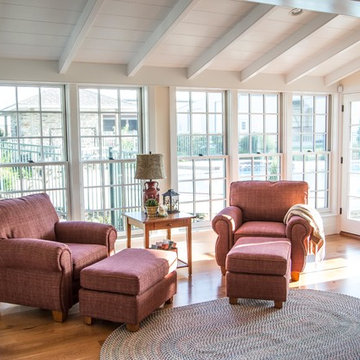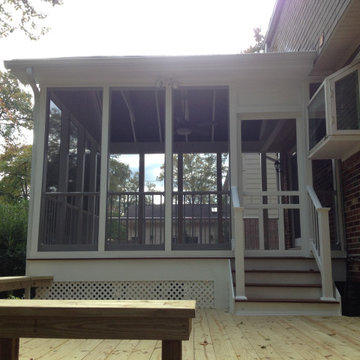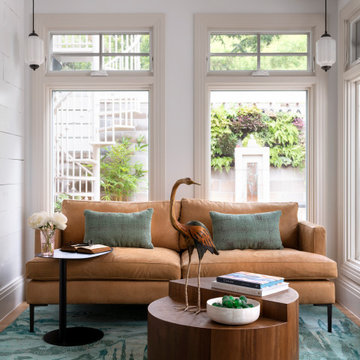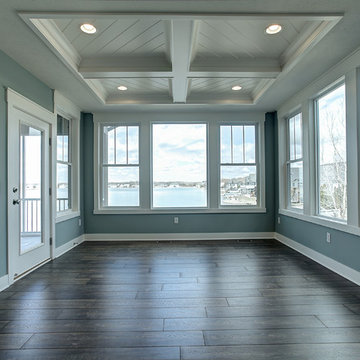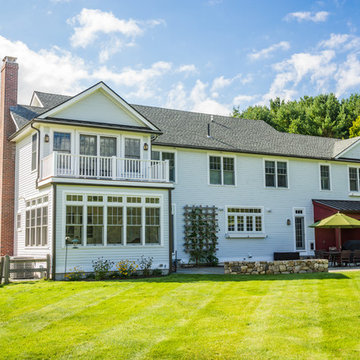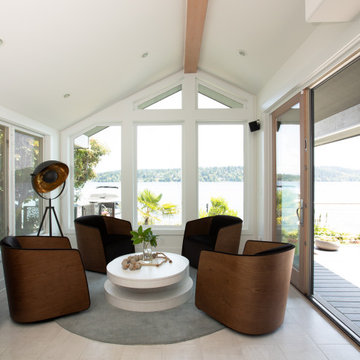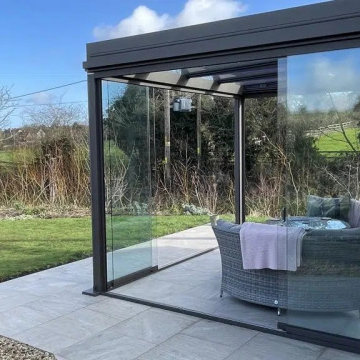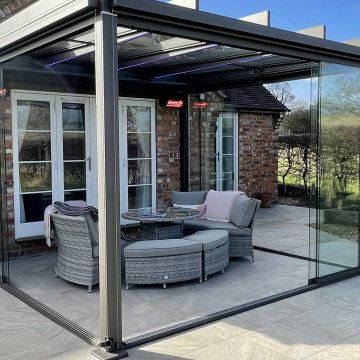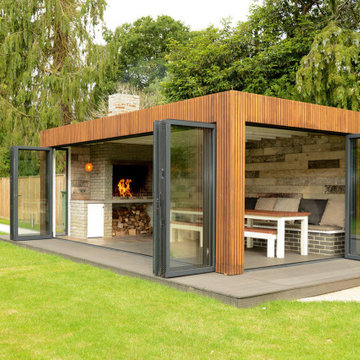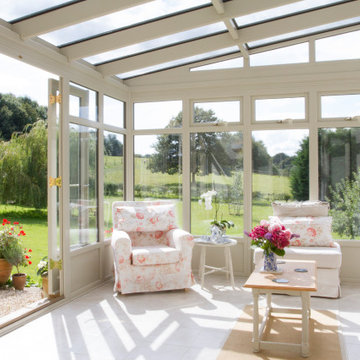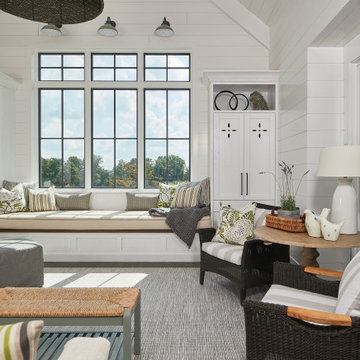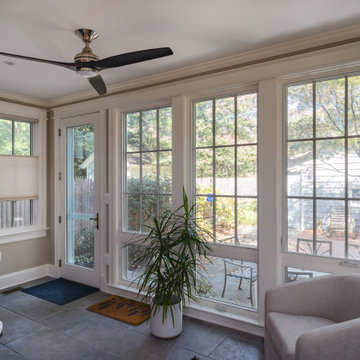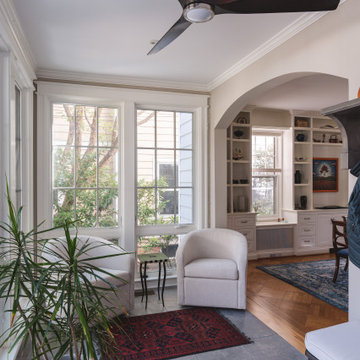サンルームの写真
絞り込み:
資材コスト
並び替え:今日の人気順
写真 1641〜1660 枚目(全 69,688 枚)
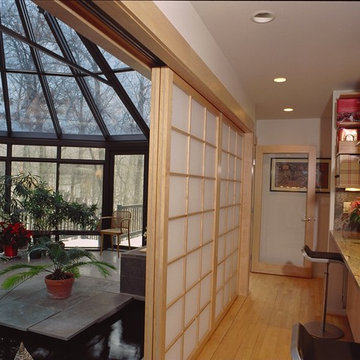
The shoji screens featured in this remodel lead to the sunroom addition, with insulated, Low E glass, ceramic floor, and indoor water feature
デトロイトにある高級な広いアジアンスタイルのおしゃれなサンルーム (ガラス天井、淡色無垢フローリング) の写真
デトロイトにある高級な広いアジアンスタイルのおしゃれなサンルーム (ガラス天井、淡色無垢フローリング) の写真
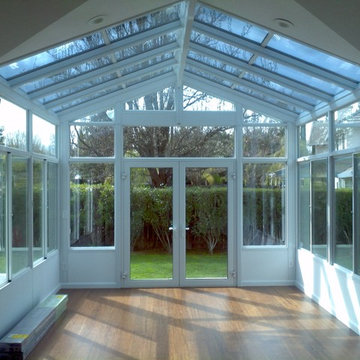
Four Seasons Sunroom
サクラメントにあるお手頃価格の中くらいなトラディショナルスタイルのおしゃれなサンルーム (無垢フローリング、暖炉なし、ガラス天井) の写真
サクラメントにあるお手頃価格の中くらいなトラディショナルスタイルのおしゃれなサンルーム (無垢フローリング、暖炉なし、ガラス天井) の写真
希望の作業にぴったりな専門家を見つけましょう
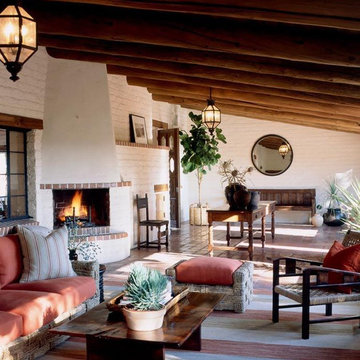
Custom iron lanterns cast a glow over the outdoor furnishings.
Photography by Joshua Klein
フェニックスにあるラグジュアリーな広いサンタフェスタイルのおしゃれなサンルーム (テラコッタタイルの床、標準型暖炉、標準型天井、レンガの暖炉まわり) の写真
フェニックスにあるラグジュアリーな広いサンタフェスタイルのおしゃれなサンルーム (テラコッタタイルの床、標準型暖炉、標準型天井、レンガの暖炉まわり) の写真
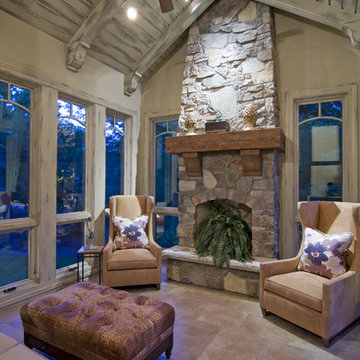
An abundance of living space is only part of the appeal of this traditional French county home. Strong architectural elements and a lavish interior design, including cathedral-arched beamed ceilings, hand-scraped and French bleed-edged walnut floors, faux finished ceilings, and custom tile inlays add to the home's charm.
This home features heated floors in the basement, a mirrored flat screen television in the kitchen/family room, an expansive master closet, and a large laundry/crafts room with Romeo & Juliet balcony to the front yard.
The gourmet kitchen features a custom range hood in limestone, inspired by Romanesque architecture, a custom panel French armoire refrigerator, and a 12 foot antiqued granite island.
Every child needs his or her personal space, offered via a large secret kids room and a hidden passageway between the kids' bedrooms.
A 1,000 square foot concrete sport court under the garage creates a fun environment for staying active year-round. The fun continues in the sunken media area featuring a game room, 110-inch screen, and 14-foot granite bar.
Story - Midwest Home Magazine
Photos - Todd Buchanan
Interior Designer - Anita Sullivan
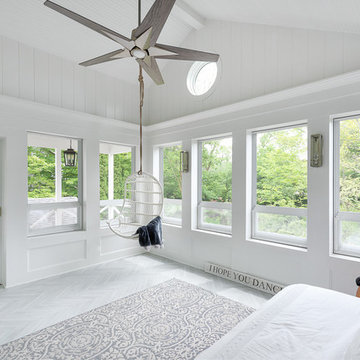
Picture Perfect House
シカゴにある高級な広いトラディショナルスタイルのおしゃれなサンルーム (淡色無垢フローリング、暖炉なし、標準型天井、グレーの床) の写真
シカゴにある高級な広いトラディショナルスタイルのおしゃれなサンルーム (淡色無垢フローリング、暖炉なし、標準型天井、グレーの床) の写真
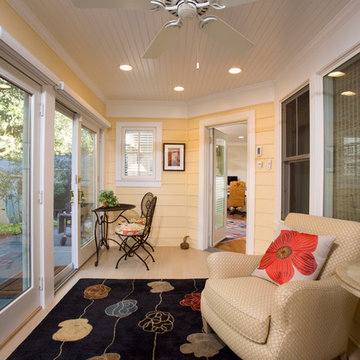
This sunroom can be used all year round. When the weather is nice, the French doors and windows open up to provide fresh air. On hot days a ceiling fan keeps the air moving.
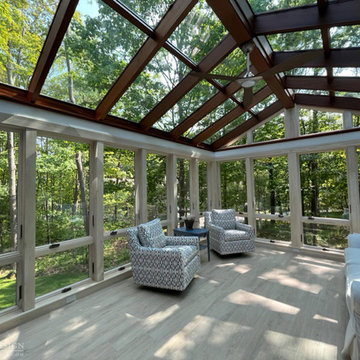
Located in a serene plot in Kittery Point, Maine, this gable-style conservatory was designed, engineered, and installed by Sunspace Design. Extending from the rear of the residence and positioned to capture picturesque views of the surrounding yard and forest, the completed glass space is testament to our commitment to meticulous craftsmanship.
Sunspace provided start to finish services for this project, serving as both the glass specialist and the general contractor. We began by providing detailed CAD drawings and manufacturing key components. The mahogany framing was milled and constructed in our wood shop. Meanwhile, we brought our experience in general construction to the fore to prepare the conservatory space to receive the custom glass roof components. The steel structural ridge beam, conventionally framed walls, and raised floor frame were all constructed on site. Insulated Andersen windows invite ample natural light into the space, and the addition of copper cladding ensures a timelessly elegant look.
Every aspect of the completed space is informed by our 40+ years of custom glass specialization. Our passion for architectural glass design extends beyond mere renovation; it encompasses the art of blending nature with refined architecture. Conservatories like these are harmonious extensions that bridge indoor living with the allure of the outdoors. We invite you to explore the transformative potential of glass by working with us to imagine how nature's beauty can be woven into the fabric of your home.
サンルームの写真
83
