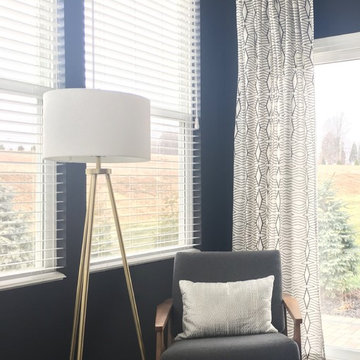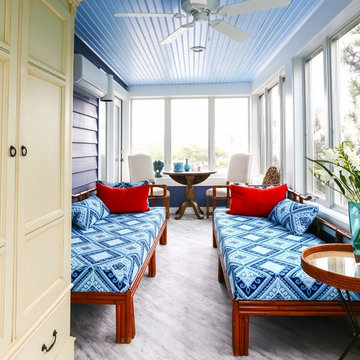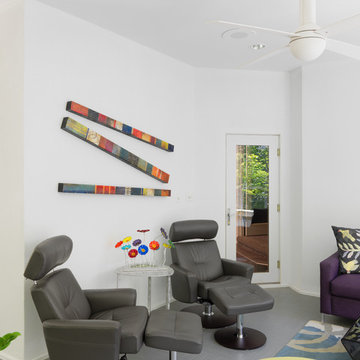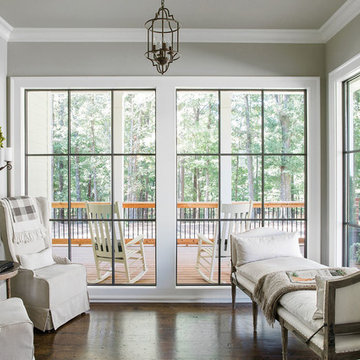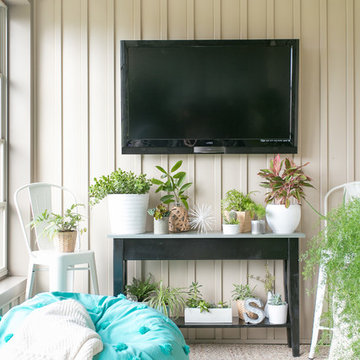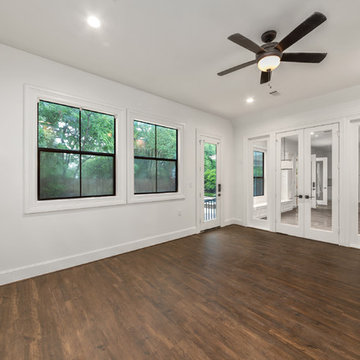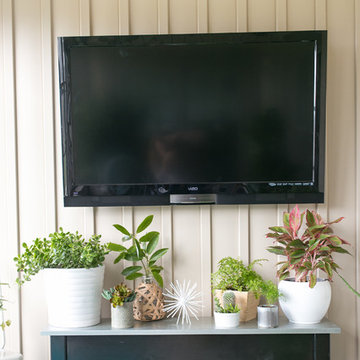サンルーム (ラミネートの床) の写真

Four seasons sunroom overlooking the outdoor patio.
カンザスシティにある高級な中くらいなコンテンポラリースタイルのおしゃれなサンルーム (ラミネートの床、コーナー設置型暖炉、石材の暖炉まわり、グレーの床) の写真
カンザスシティにある高級な中くらいなコンテンポラリースタイルのおしゃれなサンルーム (ラミネートの床、コーナー設置型暖炉、石材の暖炉まわり、グレーの床) の写真

Located in the charming town of Vernon, Connecticut, we worked in close collaboration with local construction pros to produce this lovely Victorian gable conservatory. The Victorian gable conservatory style, characterized by its steeply pitched roof and intricate detailing, is well-suited to picturesque New England, offering homeowners a fusion of classical architecture and contemporary allure. This glass space represents the embrace of tradition and modern amenities alike.
The mahogany conservatory roof frame forms the cornerstone of this project. With the rafters prepared in the Sunspace wood shop, the glass roof system also includes a sturdy structural ridge beam and is outfitted with insulated Solarban 70 low-e glass. The result is both durable and refined. A patented glazing system and gleaming copper cladding complete the product.
Sunspace Design played a pivotal role in the conservatory’s creation, beginning with the provision of shop drawings detailing the roof system design. Once crafted, necessary components were transported to the job site for field installation. Working with Custom Construction Plus LLC, who oversaw the conventional wall construction, and CT Home Designs, the architectural lead, our team ensured a seamless transition between the conservatory roof and the home's architecture. We craft spaces that elevate everyday living, and we love how this one came out.
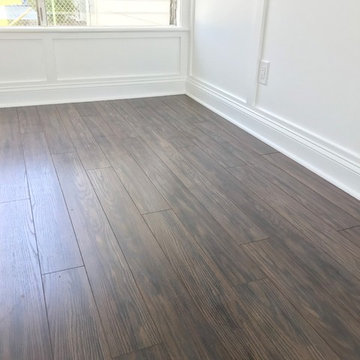
Jalousie windows shining plenty of light into this craftsman style sun room.
ニューヨークにあるお手頃価格の中くらいなトラディショナルスタイルのおしゃれなサンルーム (ラミネートの床、標準型天井、茶色い床) の写真
ニューヨークにあるお手頃価格の中くらいなトラディショナルスタイルのおしゃれなサンルーム (ラミネートの床、標準型天井、茶色い床) の写真
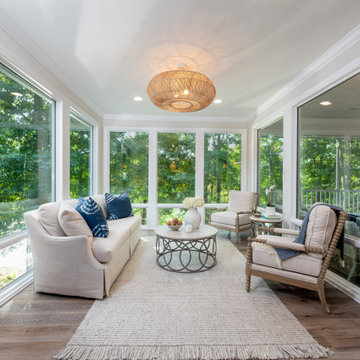
Originally built in 1990 the Heady Lakehouse began as a 2,800SF family retreat and now encompasses over 5,635SF. It is located on a steep yet welcoming lot overlooking a cove on Lake Hartwell that pulls you in through retaining walls wrapped with White Brick into a courtyard laid with concrete pavers in an Ashlar Pattern. This whole home renovation allowed us the opportunity to completely enhance the exterior of the home with all new LP Smartside painted with Amherst Gray with trim to match the Quaker new bone white windows for a subtle contrast. You enter the home under a vaulted tongue and groove white washed ceiling facing an entry door surrounded by White brick.
Once inside you’re encompassed by an abundance of natural light flooding in from across the living area from the 9’ triple door with transom windows above. As you make your way into the living area the ceiling opens up to a coffered ceiling which plays off of the 42” fireplace that is situated perpendicular to the dining area. The open layout provides a view into the kitchen as well as the sunroom with floor to ceiling windows boasting panoramic views of the lake. Looking back you see the elegant touches to the kitchen with Quartzite tops, all brass hardware to match the lighting throughout, and a large 4’x8’ Santorini Blue painted island with turned legs to provide a note of color.
The owner’s suite is situated separate to one side of the home allowing a quiet retreat for the homeowners. Details such as the nickel gap accented bed wall, brass wall mounted bed-side lamps, and a large triple window complete the bedroom. Access to the study through the master bedroom further enhances the idea of a private space for the owners to work. It’s bathroom features clean white vanities with Quartz counter tops, brass hardware and fixtures, an obscure glass enclosed shower with natural light, and a separate toilet room.
The left side of the home received the largest addition which included a new over-sized 3 bay garage with a dog washing shower, a new side entry with stair to the upper and a new laundry room. Over these areas, the stair will lead you to two new guest suites featuring a Jack & Jill Bathroom and their own Lounging and Play Area.
The focal point for entertainment is the lower level which features a bar and seating area. Opposite the bar you walk out on the concrete pavers to a covered outdoor kitchen feature a 48” grill, Large Big Green Egg smoker, 30” Diameter Evo Flat-top Grill, and a sink all surrounded by granite countertops that sit atop a white brick base with stainless steel access doors. The kitchen overlooks a 60” gas fire pit that sits adjacent to a custom gunite eight sided hot tub with travertine coping that looks out to the lake. This elegant and timeless approach to this 5,000SF three level addition and renovation allowed the owner to add multiple sleeping and entertainment areas while rejuvenating a beautiful lake front lot with subtle contrasting colors.
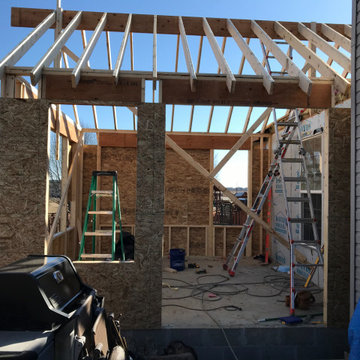
With most of the country transitioned to a work-from-home environment, more and more people are realizing that they could use a little more space! This beautiful sunroom was the perfect addition to this home. With a view of a beautiful garden, the homeowners are now able to enjoy the outdoors, from inside their home. This sunroom is the perfect space to work, relax, and entertain.
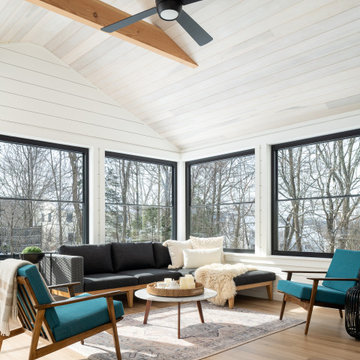
A lovely three season porch extends off the kitchen, giving the family an area to play and lounge, while enjoying the view. We added a white washed poplar v-groove ceiling and shiplap walls for a cozy feel.
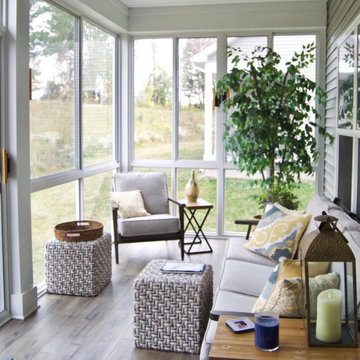
3 Season Sun Room with sliding glass panels/ Screens. Laminate flooring
ニューヨークにある小さなおしゃれなサンルーム (ラミネートの床、標準型天井、茶色い床) の写真
ニューヨークにある小さなおしゃれなサンルーム (ラミネートの床、標準型天井、茶色い床) の写真
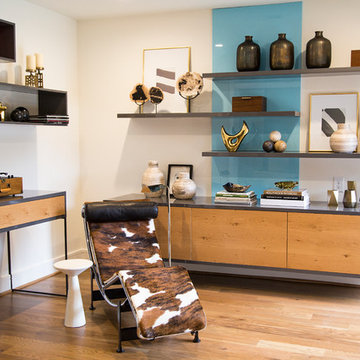
Hanskrug Sunroom with Colored Accent and Floating Storage.
Photo: Debbie Weidrick
シャーロットにあるお手頃価格の小さなモダンスタイルのおしゃれなサンルーム (ラミネートの床、暖炉なし、標準型天井、茶色い床) の写真
シャーロットにあるお手頃価格の小さなモダンスタイルのおしゃれなサンルーム (ラミネートの床、暖炉なし、標準型天井、茶色い床) の写真
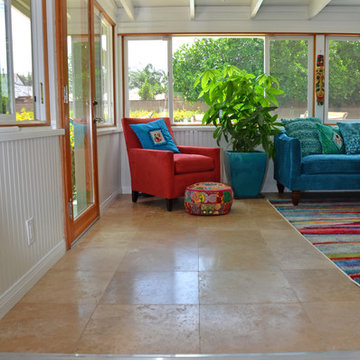
Laminate Floor Installation in Winnetka
ロサンゼルスにある中くらいなエクレクティックスタイルのおしゃれなサンルーム (ラミネートの床、暖炉なし、標準型天井、茶色い床) の写真
ロサンゼルスにある中くらいなエクレクティックスタイルのおしゃれなサンルーム (ラミネートの床、暖炉なし、標準型天井、茶色い床) の写真
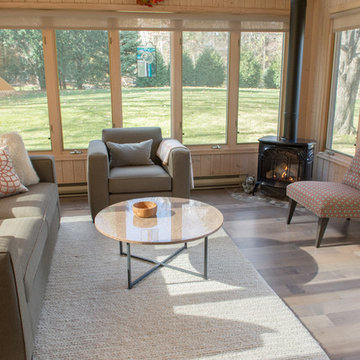
ミネアポリスにあるお手頃価格の中くらいなミッドセンチュリースタイルのおしゃれなサンルーム (ラミネートの床、コーナー設置型暖炉、金属の暖炉まわり、標準型天井、マルチカラーの床) の写真
サンルーム (ラミネートの床) の写真
1
