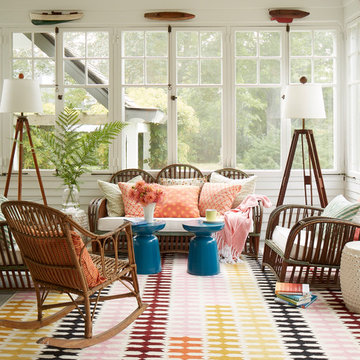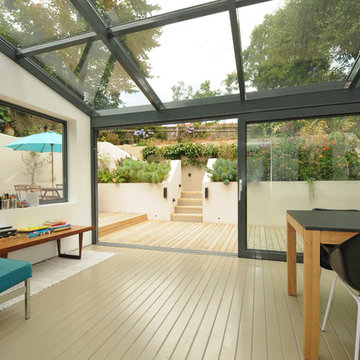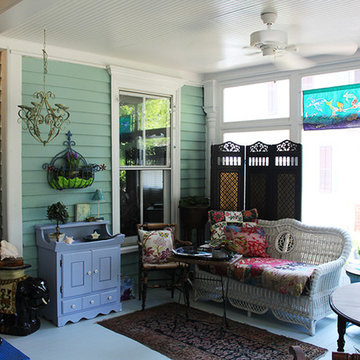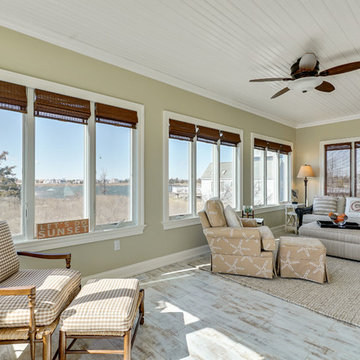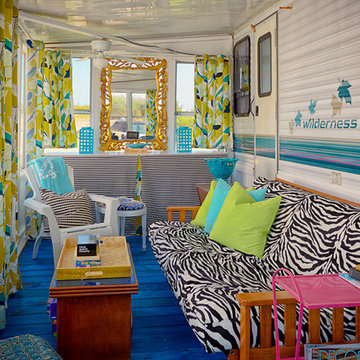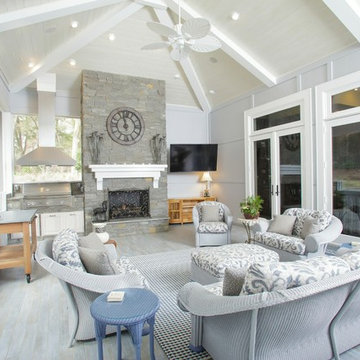サンルーム (塗装フローリング) の写真
絞り込み:
資材コスト
並び替え:今日の人気順
写真 1〜20 枚目(全 225 枚)
1/2

TEAM
Architect: LDa Architecture & Interiors
Builder: 41 Degrees North Construction, Inc.
Landscape Architect: Wild Violets (Landscape and Garden Design on Martha's Vineyard)
Photographer: Sean Litchfield Photography
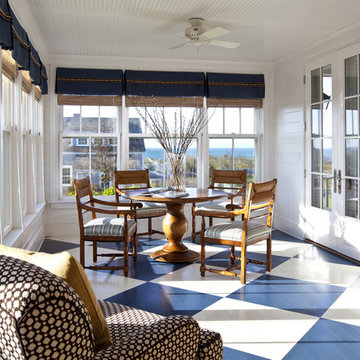
Sunroom
Jeannie Balsam LLC & Photographer Nick Johnson
ボストンにある広いトラディショナルスタイルのおしゃれなサンルーム (塗装フローリング、標準型天井、マルチカラーの床) の写真
ボストンにある広いトラディショナルスタイルのおしゃれなサンルーム (塗装フローリング、標準型天井、マルチカラーの床) の写真
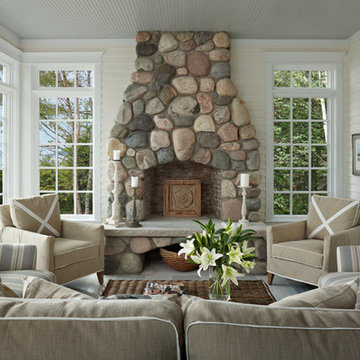
他の地域にあるラグジュアリーなビーチスタイルのおしゃれなサンルーム (塗装フローリング、標準型暖炉、石材の暖炉まわり、グレーの床) の写真
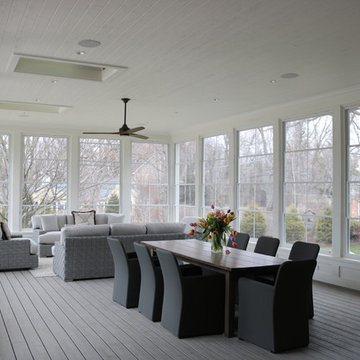
Sunroom with view of front and backyard, modern outdoor furniture
シカゴにある高級な広いおしゃれなサンルーム (塗装フローリング、標準型天井、グレーの床) の写真
シカゴにある高級な広いおしゃれなサンルーム (塗装フローリング、標準型天井、グレーの床) の写真
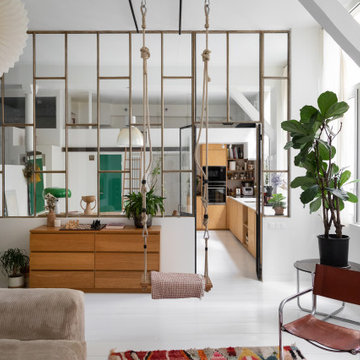
La grande verrière en acier brut, vestige de l'atelier de confection, a été conservée. Elle isole désormais la cuisine / salle à manger du salon. Au plafond, les barres de suspension témoignent de l'histoire industrielle du lieu.

"2012 Alice Washburn Award" Winning Home - A.I.A. Connecticut
Read more at https://ddharlanarchitects.com/tag/alice-washburn/
“2014 Stanford White Award, Residential Architecture – New Construction Under 5000 SF, Extown Farm Cottage, David D. Harlan Architects LLC”, The Institute of Classical Architecture & Art (ICAA).
“2009 ‘Grand Award’ Builder’s Design and Planning”, Builder Magazine and The National Association of Home Builders.
“2009 People’s Choice Award”, A.I.A. Connecticut.
"The 2008 Residential Design Award", ASID Connecticut
“The 2008 Pinnacle Award for Excellence”, ASID Connecticut.
“HOBI Connecticut 2008 Award, ‘Best Not So Big House’”, Connecticut Home Builders Association.
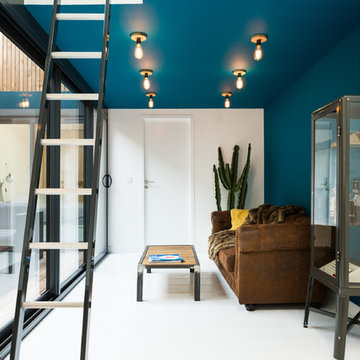
Le plafond et le mur du salon ont été peints en bleu Makita pour accentuer l'effet cosy/indus.
ボルドーにある高級な中くらいなコンテンポラリースタイルのおしゃれなサンルーム (暖炉なし、塗装フローリング、白い床) の写真
ボルドーにある高級な中くらいなコンテンポラリースタイルのおしゃれなサンルーム (暖炉なし、塗装フローリング、白い床) の写真
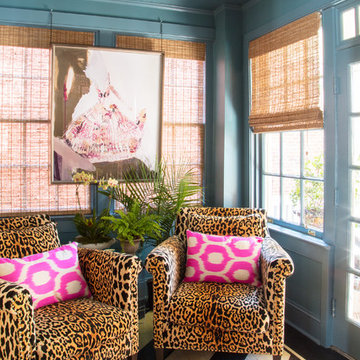
Alston Thompson Photography
お手頃価格の小さなエクレクティックスタイルのおしゃれなサンルーム (塗装フローリング、標準型天井、黒い床) の写真
お手頃価格の小さなエクレクティックスタイルのおしゃれなサンルーム (塗装フローリング、標準型天井、黒い床) の写真
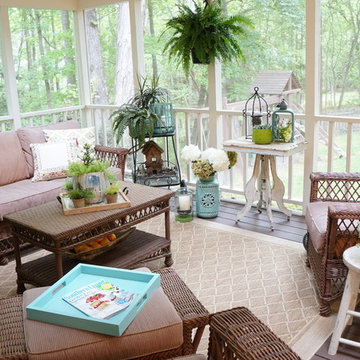
Styling a sun porch in Cary with vibrant accessories and lots of potted plants. Continuing the Country Cottage theme from inside to outside.
ローリーにあるお手頃価格の中くらいなおしゃれなサンルーム (塗装フローリング、天窓あり) の写真
ローリーにあるお手頃価格の中くらいなおしゃれなサンルーム (塗装フローリング、天窓あり) の写真
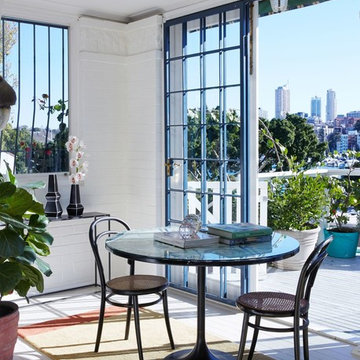
Fornasetti breakfast table picked up at auction from Shapiro, vintage bentwood chairs, 1950’s Italian turquoise pendant with pressed glass shade. Photo – Sean Fennessy,
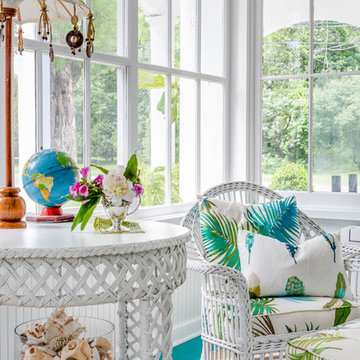
The sunroom of a little cottage nestled into a picturesque Vermont village.
Photo: Greg Premru
ボストンにある高級なシャビーシック調のおしゃれなサンルーム (塗装フローリング、標準型天井、ターコイズの床) の写真
ボストンにある高級なシャビーシック調のおしゃれなサンルーム (塗装フローリング、標準型天井、ターコイズの床) の写真
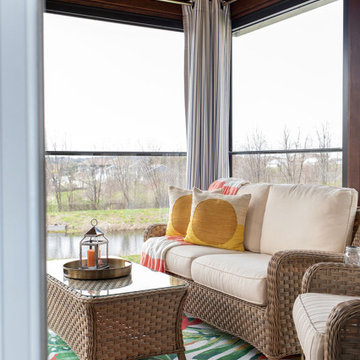
Renovation of the screened porch into a three-season room required Sweeney to perform structural modifications, including determining wind shear calculations and working with a structural engineer to provide the necessary calculations and drawings to modify the walls, roof, and floor joists. Finally, we removed the screens on all three exterior walls and replaced them with new floor-to-ceiling Scenix tempered glass porch windows with retractable screens.
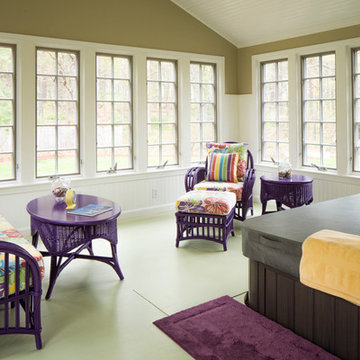
Design Imaging Studios
ボストンにある中くらいなエクレクティックスタイルのおしゃれなサンルーム (塗装フローリング、暖炉なし、標準型天井、緑の床) の写真
ボストンにある中くらいなエクレクティックスタイルのおしゃれなサンルーム (塗装フローリング、暖炉なし、標準型天井、緑の床) の写真
サンルーム (塗装フローリング) の写真
1
