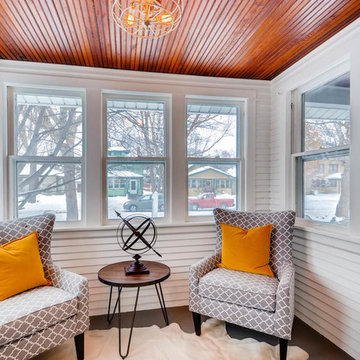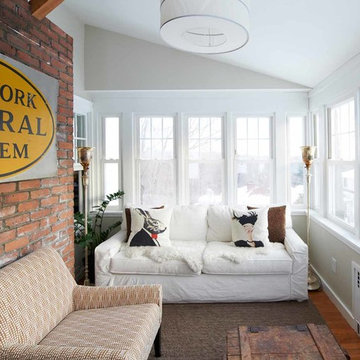小さなサンルームの写真
絞り込み:
資材コスト
並び替え:今日の人気順
写真 1〜20 枚目(全 2,134 枚)
1/2

Richard Leo Johnson
Wall Color: Sherwin Williams - White Wisp OC-54
Ceiling & Trim Color: Sherwin Williams - Extra White 7006
Chaise Lounge: Hickory Chair, Made to Measure Lounge
Side Table: Noir, Hiro Table

We installed a Four Seasons Curved Sunroom, 20x 40' in there back yard, we also served as contractor to the rest of there home improvement including the foundation, and cement walk way. This project was competed it three weeks.

Дополнительное спальное место на балконе. Полки, H&M Home. Кресло, BoBox.
サンクトペテルブルクにあるお手頃価格の小さなコンテンポラリースタイルのおしゃれなサンルームの写真
サンクトペテルブルクにあるお手頃価格の小さなコンテンポラリースタイルのおしゃれなサンルームの写真
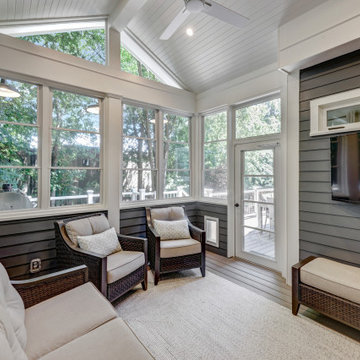
Small sunroom with beautiful lighting and dark brown wicker furniture and medium-sized televison.
アトランタにある小さなおしゃれなサンルーム (茶色い床) の写真
アトランタにある小さなおしゃれなサンルーム (茶色い床) の写真

The original room was just a screen room with a low flat ceiling constructed over decking. There was a door off to the side with a cumbersome staircase, another door leading to the rear yard and a slider leading into the house. Since the room was all screens it could not really be utilized all four seasons. Another issue, bugs would come in through the decking, the screens and the space under the two screen doors. To create a space that can be utilized all year round we rebuilt the walls, raised the ceiling, added insulation, installed a combination of picture and casement windows and a 12' slider along the deck wall. For the underneath we installed insulation and a new wood look vinyl floor. The space can now be comfortably utilized most of the year.

Turning this dark and dirty screen porch into a bright sunroom provided the perfect spot for a cheery playroom, making this house so much more functional for a family with two young kids.

photo by Ryan Bent
バーリントンにある小さなトランジショナルスタイルのおしゃれなサンルーム (クッションフロア、薪ストーブ、金属の暖炉まわり、標準型天井) の写真
バーリントンにある小さなトランジショナルスタイルのおしゃれなサンルーム (クッションフロア、薪ストーブ、金属の暖炉まわり、標準型天井) の写真
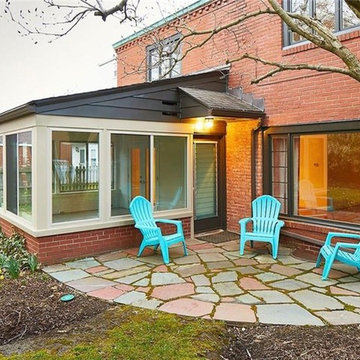
Replaced old tinted, louvered windows that made a for a dark sunroom! Painted inside and out and added siding to finish the exterior.
他の地域にある低価格の小さなおしゃれなサンルームの写真
他の地域にある低価格の小さなおしゃれなサンルームの写真

second story sunroom addition
R Garrision Photograghy
デンバーにある高級な小さなカントリー風のおしゃれなサンルーム (トラバーチンの床、天窓あり、マルチカラーの床) の写真
デンバーにある高級な小さなカントリー風のおしゃれなサンルーム (トラバーチンの床、天窓あり、マルチカラーの床) の写真

Mark Williams Photographer
ロンドンにある小さなエクレクティックスタイルのおしゃれなサンルーム (ガラス天井、淡色無垢フローリング) の写真
ロンドンにある小さなエクレクティックスタイルのおしゃれなサンルーム (ガラス天井、淡色無垢フローリング) の写真

This project’s owner originally contacted Sunspace because they needed to replace an outdated, leaking sunroom on their North Hampton, New Hampshire property. The aging sunroom was set on a fieldstone foundation that was beginning to show signs of wear in the uppermost layer. The client’s vision involved repurposing the ten foot by ten foot area taken up by the original sunroom structure in order to create the perfect space for a new home office. Sunspace Design stepped in to help make that vision a reality.
We began the design process by carefully assessing what the client hoped to achieve. Working together, we soon realized that a glass conservatory would be the perfect replacement. Our custom conservatory design would allow great natural light into the home while providing structure for the desired office space.
Because the client’s beautiful home featured a truly unique style, the principal challenge we faced was ensuring that the new conservatory would seamlessly blend with the surrounding architectural elements on the interior and exterior. We utilized large, Marvin casement windows and a hip design for the glass roof. The interior of the home featured an abundance of wood, so the conservatory design featured a wood interior stained to match.
The end result of this collaborative process was a beautiful conservatory featured at the front of the client’s home. The new space authentically matches the original construction, the leaky sunroom is no longer a problem, and our client was left with a home office space that’s bright and airy. The large casements provide a great view of the exterior landscape and let in incredible levels of natural light. And because the space was outfitted with energy efficient glass, spray foam insulation, and radiant heating, this conservatory is a true four season glass space that our client will be able to enjoy throughout the year.
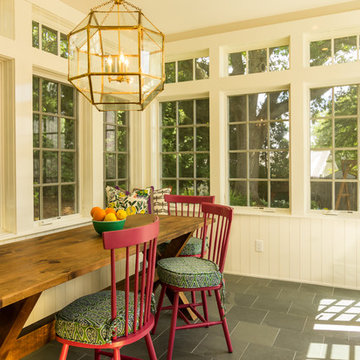
Adam Donati, Nectar Digital Media
ボストンにあるお手頃価格の小さなトラディショナルスタイルのおしゃれなサンルーム (標準型天井) の写真
ボストンにあるお手頃価格の小さなトラディショナルスタイルのおしゃれなサンルーム (標準型天井) の写真
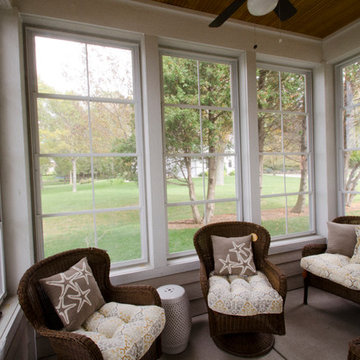
The screen porch allows for 3 seasons use. The windows fold vertically to allow great ventilation.
Rigsby Group, Inc.
ミルウォーキーにあるお手頃価格の小さなトランジショナルスタイルのおしゃれなサンルーム (コンクリートの床) の写真
ミルウォーキーにあるお手頃価格の小さなトランジショナルスタイルのおしゃれなサンルーム (コンクリートの床) の写真

This downtown Shrewsbury, MA project was a collaborative effort between our talented design team and the discerning eye of the homeowner. Our goal was to carefully plan and construct an orangery-style addition in a very difficult location without significantly altering the architectural flow of the existing colonial home.
The traditional style of an English orangery is characterized by large windows built into the construction as well as a hip style skylight centered within the space (adding a masterful touch of class). In keeping with this theme, we were able to incorporate Anderson architectural French doors and a spectacular skylight so as to allow an optimum amount of light into the structure.
Engineered and constructed using solid dimensional lumber and insulated in compliance with (and exceeding) international residential building code requirements, this bespoke orangery blends the beauty of old world design with the substantial benefits of contemporary construction practices.
Bringing together the very best characteristics of a Sunspace Design project, the orangery featured here provides the warmth of a traditional English AGA stove, the rustic feel of a bluestone floor, and the elegance of custom exterior and interior decorative finishes. We invite you to add a modern English orangery to your own home so that you can enjoy a lovely dining space with your family, or simply an extra area to sit back and relax within.
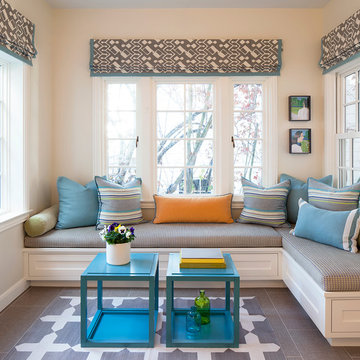
Architect: John Lum Architecture
Photographer: Isabelle Eubanks
サンフランシスコにある小さなトランジショナルスタイルのおしゃれなサンルーム (セラミックタイルの床、暖炉なし、標準型天井、グレーの床) の写真
サンフランシスコにある小さなトランジショナルスタイルのおしゃれなサンルーム (セラミックタイルの床、暖炉なし、標準型天井、グレーの床) の写真
小さなサンルームの写真
1


