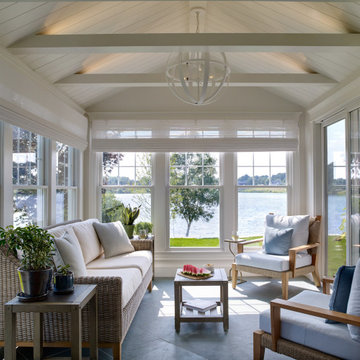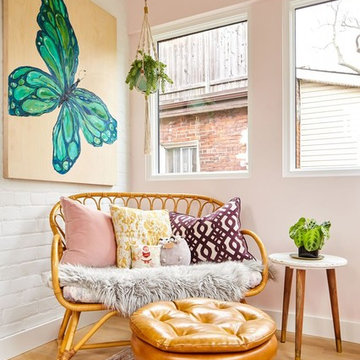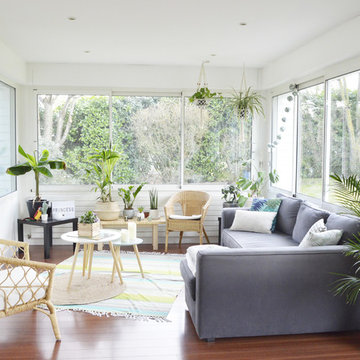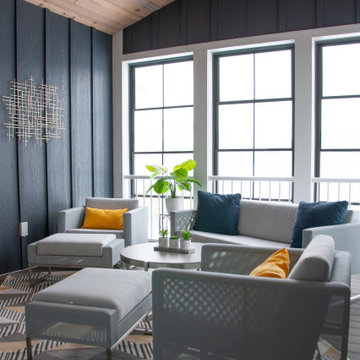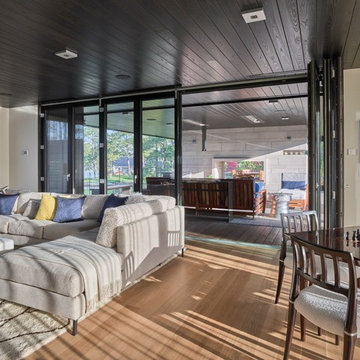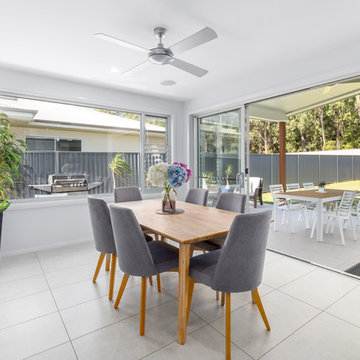サンルーム (標準型天井) の写真

Martha O'Hara Interiors, Interior Design & Photo Styling | Corey Gaffer, Photography | Please Note: All “related,” “similar,” and “sponsored” products tagged or listed by Houzz are not actual products pictured. They have not been approved by Martha O’Hara Interiors nor any of the professionals credited. For information about our work, please contact design@oharainteriors.com.

Sunroom with casement windows and different shades of grey furniture.
ニューヨークにある高級な広いカントリー風のおしゃれなサンルーム (標準型天井、グレーの床、濃色無垢フローリング) の写真
ニューヨークにある高級な広いカントリー風のおしゃれなサンルーム (標準型天井、グレーの床、濃色無垢フローリング) の写真

Sunroom in East Cobb Modern Home.
Interior design credit: Design & Curations
Photo by Elizabeth Lauren Granger Photography
アトランタにある高級な中くらいなトランジショナルスタイルのおしゃれなサンルーム (大理石の床、標準型天井、白い床) の写真
アトランタにある高級な中くらいなトランジショナルスタイルのおしゃれなサンルーム (大理石の床、標準型天井、白い床) の写真

A corner fireplace offers heat and ambiance to this sunporch so it can be used year round in Wisconsin.
Photographer: Martin Menocal
他の地域にある高級な広いトラディショナルスタイルのおしゃれなサンルーム (セラミックタイルの床、漆喰の暖炉まわり、標準型天井、マルチカラーの床、コーナー設置型暖炉) の写真
他の地域にある高級な広いトラディショナルスタイルのおしゃれなサンルーム (セラミックタイルの床、漆喰の暖炉まわり、標準型天井、マルチカラーの床、コーナー設置型暖炉) の写真

wicker furniture, wood coffee table, glass candle holders, folding side table, orange side table, orange pillow, striped cushions, clerestory windows,
Photography by Michael J. Lee
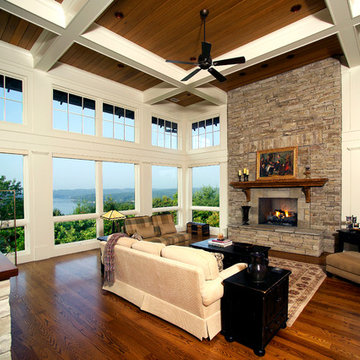
Custom home Studio of LS3P ASSOCIATES LTD. | Fred Martin Photography
他の地域にあるトラディショナルスタイルのおしゃれなサンルーム (無垢フローリング、標準型天井、茶色い床、石材の暖炉まわり) の写真
他の地域にあるトラディショナルスタイルのおしゃれなサンルーム (無垢フローリング、標準型天井、茶色い床、石材の暖炉まわり) の写真
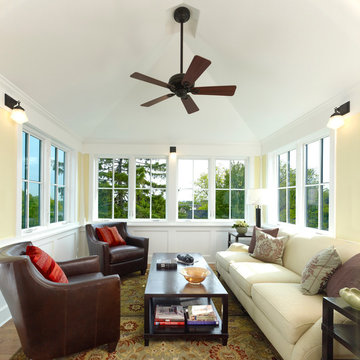
The glass lined look out room at top of tower provides views of the National Mall beyond. It also serves as a cozy gathering spot with panoramic views of the neighborhood.
Hoachlander Davis Photography

This cozy lake cottage skillfully incorporates a number of features that would normally be restricted to a larger home design. A glance of the exterior reveals a simple story and a half gable running the length of the home, enveloping the majority of the interior spaces. To the rear, a pair of gables with copper roofing flanks a covered dining area and screened porch. Inside, a linear foyer reveals a generous staircase with cascading landing.
Further back, a centrally placed kitchen is connected to all of the other main level entertaining spaces through expansive cased openings. A private study serves as the perfect buffer between the homes master suite and living room. Despite its small footprint, the master suite manages to incorporate several closets, built-ins, and adjacent master bath complete with a soaker tub flanked by separate enclosures for a shower and water closet.
Upstairs, a generous double vanity bathroom is shared by a bunkroom, exercise space, and private bedroom. The bunkroom is configured to provide sleeping accommodations for up to 4 people. The rear-facing exercise has great views of the lake through a set of windows that overlook the copper roof of the screened porch below.
サンルーム (標準型天井) の写真
1

