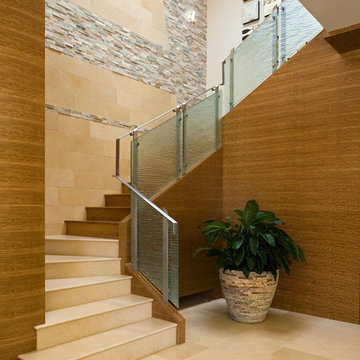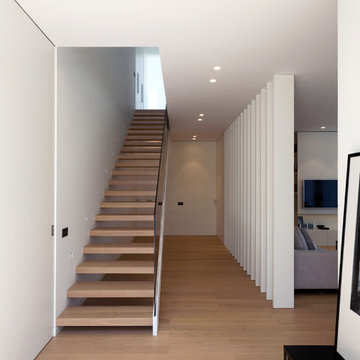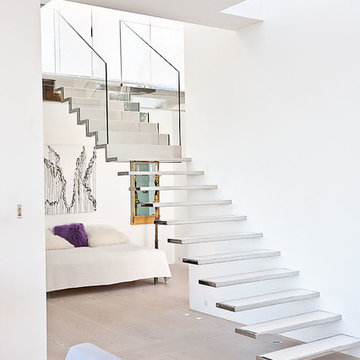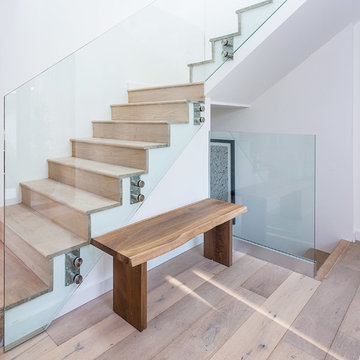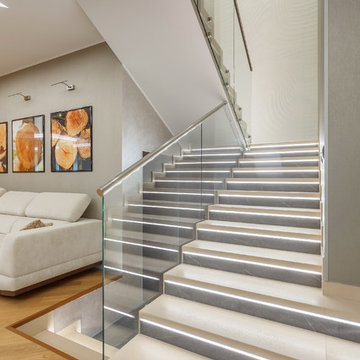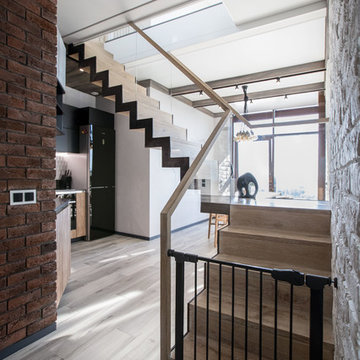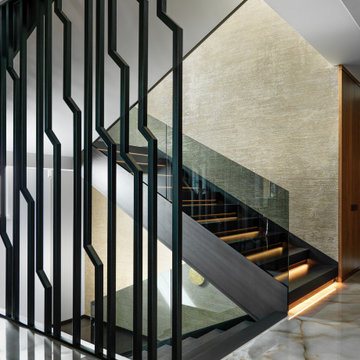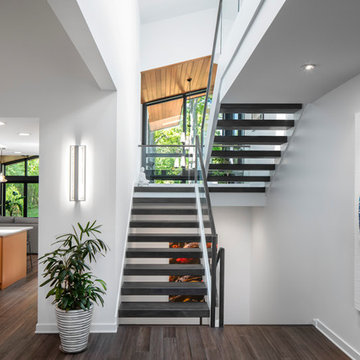階段 (ガラスフェンス) の写真
絞り込み:
資材コスト
並び替え:今日の人気順
写真 781〜800 枚目(全 8,390 枚)
1/2
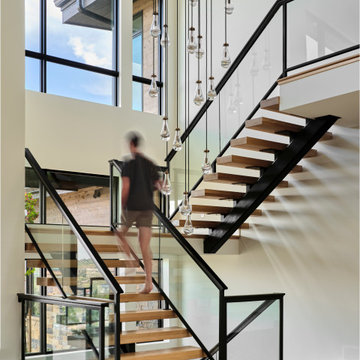
The modern sleek staircase in this home serves as the common thread that connects the three separate floors. The architecturally significant staircase features "floating treads" and sleek glass and metal railing. Our team thoughtfully selected the staircase details and materials to seamlessly marry the modern exterior of the home with the interior. A striking multi-pendant chandelier is the eye-catching focal point of the stairwell on the main and upper levels of the home. The positions of each hand-blown glass pendant were carefully placed to cascade down the stairwell in a dramatic fashion. The elevator next to the staircase provides ease in carrying groceries or laundry, as an alternative to using the stairs.
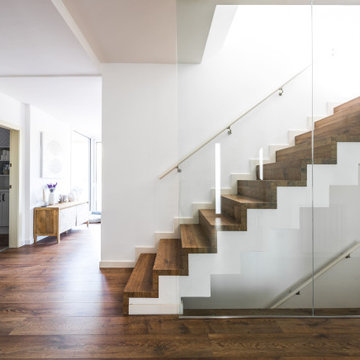
Las grandes escaleras como eje central que organizan los diferentes espacios. Paredes blancas y suelo de madera oscuro, con barandillas de metal y vidrio.
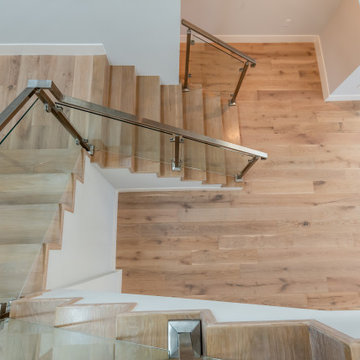
Custom solid wood stairs - single tread stairs, open concept living room, high ceilings, hallways, gray walls and high end finishes in Los Altos.
サンフランシスコにある高級な広いモダンスタイルのおしゃれな折り返し階段 (木の蹴込み板、ガラスフェンス) の写真
サンフランシスコにある高級な広いモダンスタイルのおしゃれな折り返し階段 (木の蹴込み板、ガラスフェンス) の写真
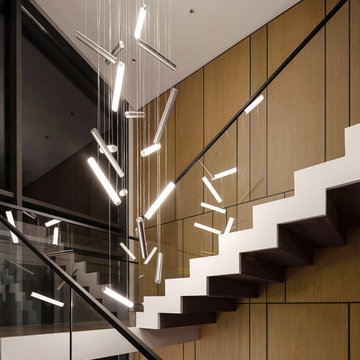
Massive twenty four light chandelier enhances this glass L shaped staircase with a wide central landing.
ロサンゼルスにある高級な中くらいなモダンスタイルのおしゃれなかね折れ階段 (木の蹴込み板、ガラスフェンス) の写真
ロサンゼルスにある高級な中くらいなモダンスタイルのおしゃれなかね折れ階段 (木の蹴込み板、ガラスフェンス) の写真
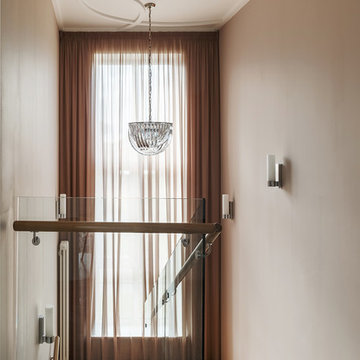
Лестница. Паркет Siberian Floors, свет Eichholtz.
モスクワにあるお手頃価格の中くらいなコンテンポラリースタイルのおしゃれな折り返し階段 (ガラスフェンス) の写真
モスクワにあるお手頃価格の中くらいなコンテンポラリースタイルのおしゃれな折り返し階段 (ガラスフェンス) の写真
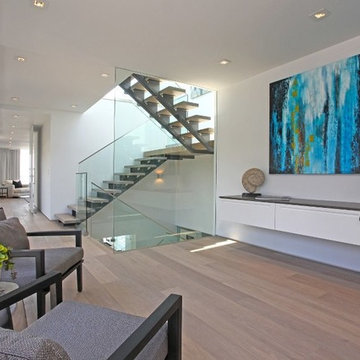
Grandview Drive Hollywood Hills modern home hallway and floating stairs
ロサンゼルスにある巨大なモダンスタイルのおしゃれな階段 (ガラスフェンス) の写真
ロサンゼルスにある巨大なモダンスタイルのおしゃれな階段 (ガラスフェンス) の写真
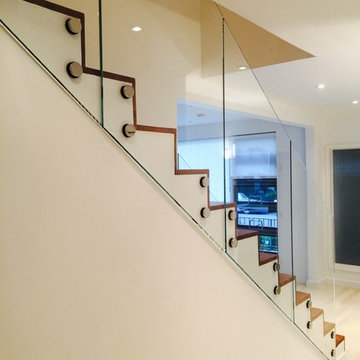
Glass Stair Case. All project was completed in one month.
Cost of project was $2499.
ニューヨークにあるお手頃価格の広いモダンスタイルのおしゃれな直階段 (ガラスフェンス) の写真
ニューヨークにあるお手頃価格の広いモダンスタイルのおしゃれな直階段 (ガラスフェンス) の写真
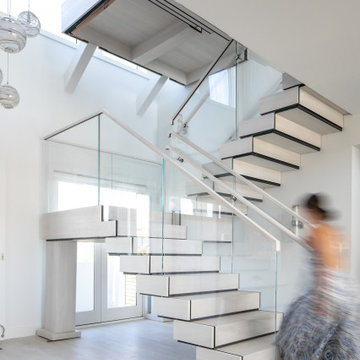
Incorporating a unique blue-chip art collection, this modern Hamptons home was meticulously designed to complement the owners' cherished art collections. The thoughtful design seamlessly integrates tailored storage and entertainment solutions, all while upholding a crisp and sophisticated aesthetic.
The modern staircase design not only serves as a functional means to access upper floors but also stands as a sleek and aesthetic focal point. Its clean lines and contemporary aesthetic add a touch of sophistication to the overall interior design.
---Project completed by New York interior design firm Betty Wasserman Art & Interiors, which serves New York City, as well as across the tri-state area and in The Hamptons.
For more about Betty Wasserman, see here: https://www.bettywasserman.com/
To learn more about this project, see here: https://www.bettywasserman.com/spaces/westhampton-art-centered-oceanfront-home/
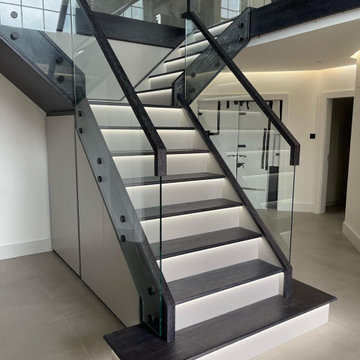
Beautiful two tone T-shaped staircase with dark grey treads and cream risers and storage to compliment the floor tiles. LED lighting under the treads. Side planted structural glass up the staircase and around the gallery landing.
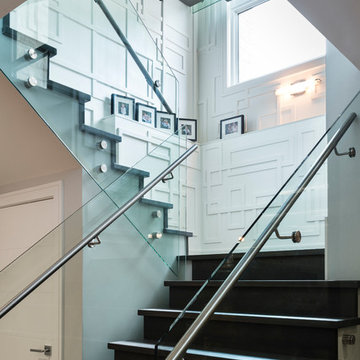
The objective was to create a warm neutral space to later customize to a specific colour palate/preference of the end user for this new construction home being built to sell. A high-end contemporary feel was requested to attract buyers in the area. An impressive kitchen that exuded high class and made an impact on guests as they entered the home, without being overbearing. The space offers an appealing open floorplan conducive to entertaining with indoor-outdoor flow.
Due to the spec nature of this house, the home had to remain appealing to the builder, while keeping a broad audience of potential buyers in mind. The challenge lay in creating a unique look, with visually interesting materials and finishes, while not being so unique that potential owners couldn’t envision making it their own. The focus on key elements elevates the look, while other features blend and offer support to these striking components. As the home was built for sale, profitability was important; materials were sourced at best value, while retaining high-end appeal. Adaptations to the home’s original design plan improve flow and usability within the kitchen-greatroom. The client desired a rich dark finish. The chosen colours tie the kitchen to the rest of the home (creating unity as combination, colours and materials, is repeated throughout).
Photos- Paul Grdina
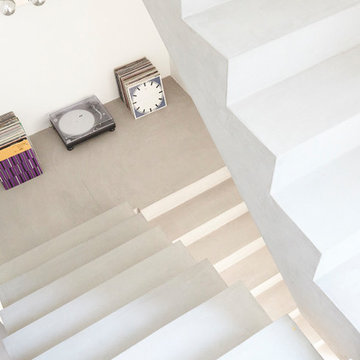
Dies ist das heutige Treppenhaus. Es wurde von uns zum Raum hin mit einem sichtbaren Stahlträger geöffnet. Der Überstand der Mamortreppe abgeflext, die Treppen mit Beton Unique beschichtet. Heute wird das Ganze seitlich mit einer grossen Glasplatte vom Boden bis zum Stahlträger gesichert.
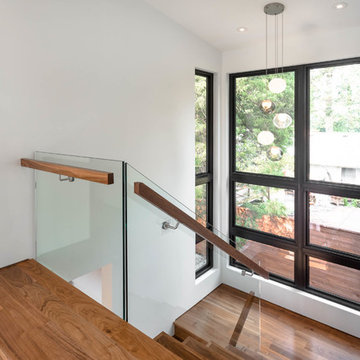
My House Design/Build Team | www.myhousedesignbuild.com | 604-694-6873 | Reuben Krabbe Photography
バンクーバーにある広いミッドセンチュリースタイルのおしゃれな折り返し階段 (木の蹴込み板、ガラスフェンス) の写真
バンクーバーにある広いミッドセンチュリースタイルのおしゃれな折り返し階段 (木の蹴込み板、ガラスフェンス) の写真
階段 (ガラスフェンス) の写真
40
