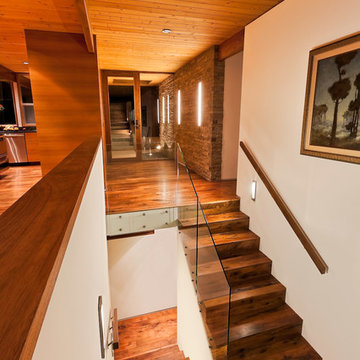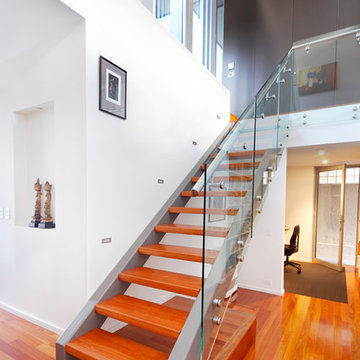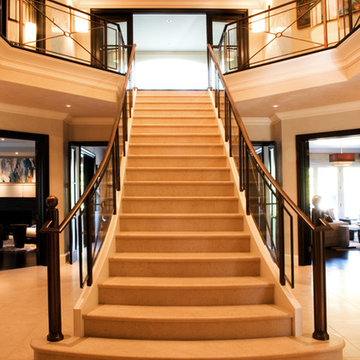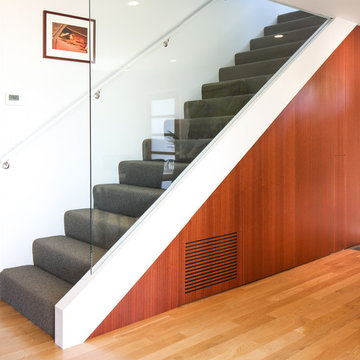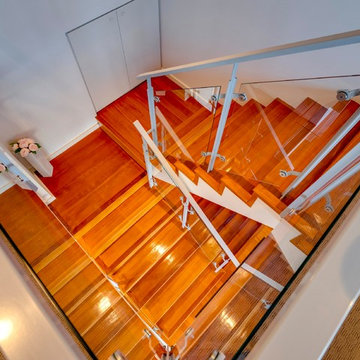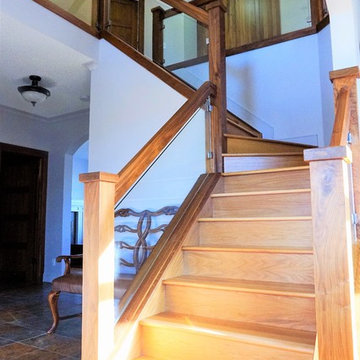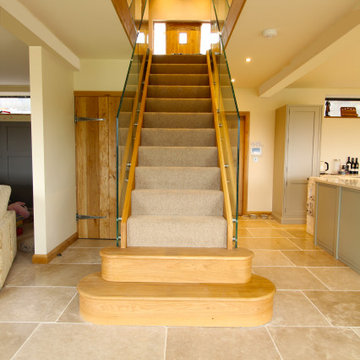オレンジの階段 (ガラスフェンス) の写真
絞り込み:
資材コスト
並び替え:今日の人気順
写真 1〜20 枚目(全 62 枚)
1/3
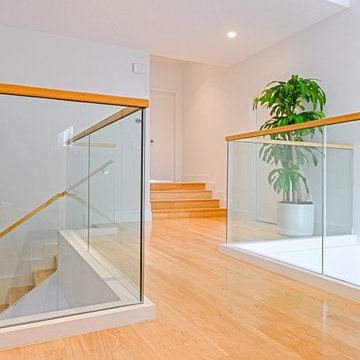
The glass panels were anchored by using a top mounted aluminum base shoe, which was then covered with drywall.
タンパにある中くらいなモダンスタイルのおしゃれなかね折れ階段 (ガラスフェンス) の写真
タンパにある中くらいなモダンスタイルのおしゃれなかね折れ階段 (ガラスフェンス) の写真
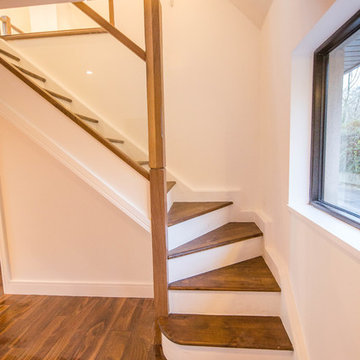
Portfolio - https://www.sigmahomes.ie/portfolio1/john-carroll-glounthaune/
Book A Consultation - https://www.sigmahomes.ie/get-a-quote/
Photo Credit - David Casey
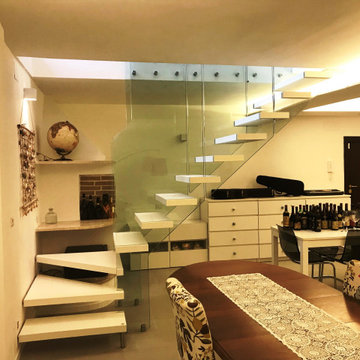
Scala a sbalzo modello MILUNA PREMIUM con gradini ancorati a due vetri strutturali dal grande effetto scenico!
ローマにあるモダンスタイルのおしゃれな階段 (ガラスフェンス) の写真
ローマにあるモダンスタイルのおしゃれな階段 (ガラスフェンス) の写真
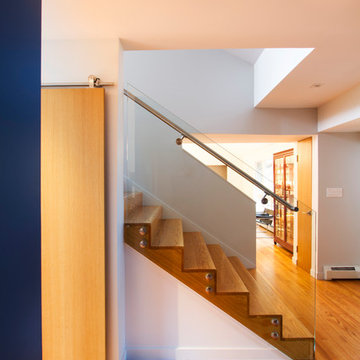
Side view of stair with glass rail and stainless steel handrail.
Jeffrey Tryon - Photographer / PDC
フィラデルフィアにあるラグジュアリーな中くらいなモダンスタイルのおしゃれな直階段 (木の蹴込み板、ガラスフェンス) の写真
フィラデルフィアにあるラグジュアリーな中くらいなモダンスタイルのおしゃれな直階段 (木の蹴込み板、ガラスフェンス) の写真
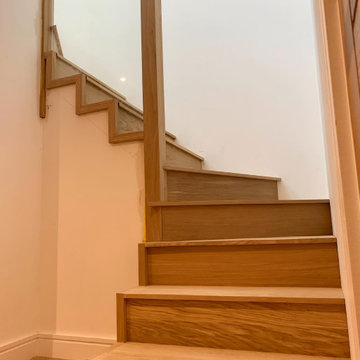
2 cut string oak staircases with glass balustrade. Staircase number one is a straight flight. Staircase number 2 is a double winder.
デヴォンにある高級な中くらいなモダンスタイルのおしゃれな階段 (木の蹴込み板、ガラスフェンス) の写真
デヴォンにある高級な中くらいなモダンスタイルのおしゃれな階段 (木の蹴込み板、ガラスフェンス) の写真
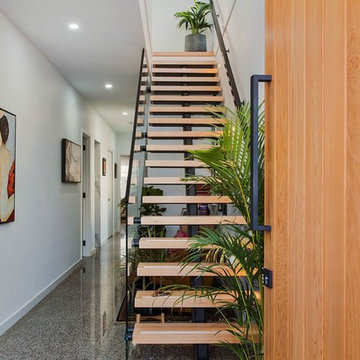
The narrow allotment of just seven metres required us to think outside the box to create a striking, minimalistic home. It features rear lane access for garaging in order to utilise the full frontage for a master bedroom and upper living. We came up with a simple palette and form consisting of six metre wall to wall glass, floating timber staircase and a concrete panelled facade.
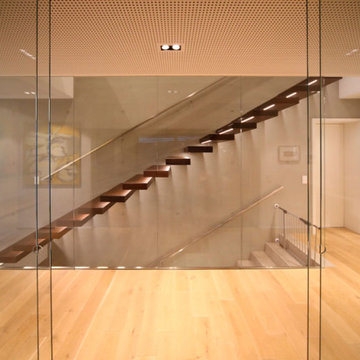
Die Kragarmtreppe verläuft über 19 Steigungen als gerade Konstruktion, eingesetzt in eine Sichtbetonwand, in das Obergeschoss. Die Treppenstufen sind aus Eiche geräuchert und geölt gefertigt. In die Unterseite ist eine integrierte LED-Beleuchtung eingefräst. Die Glaswand ist vom Boden bis unter die Decke gespannt. Diese ist 2,7 hoch und 4,8m breit und sorgt für die Absturzsicherheit, aber auch die transparente und moderne Optik der Kragarmtreppe im offenen Wohnraum. Zusätzlich ist ein Edelstahl-Wandhandlauf angebracht.
Das Wohnhaus wurde von den Architekten Roth aus Trier geplant und dieses Bauvorhaben ist Teil des Fachmagazins “Architecture-Européenne”, Winterausgabe 2019
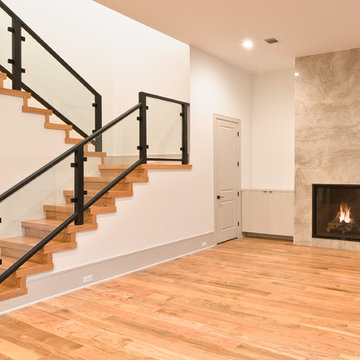
This beautiful custom home has it all with the grand double door entry, modern open layout, contemporary kitchen and lavish master suite. Light hardwood floors and white walls give an elegant art gallery feel that makes this home very warm and inviting.
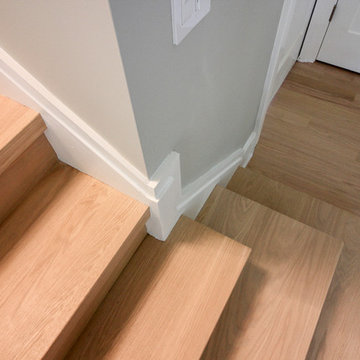
A glass balustrade was selected for the straight flight to allow light to flow freely into the living area and to create an uncluttered space (defined by the clean lines of the grooved top hand rail and wide bottom stringer). The invisible barrier works beautifully with the 2" squared-off oak treads, matching oak risers and strong-routed poplar stringers; it definitively improves the modern feel of the home. CSC 1976-2020 © Century Stair Company
オレンジの階段 (ガラスフェンス) の写真
1



