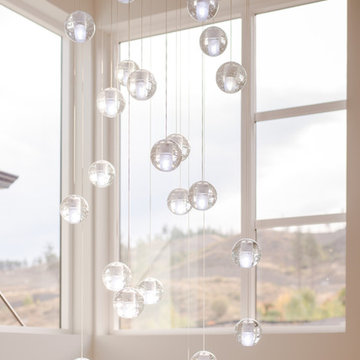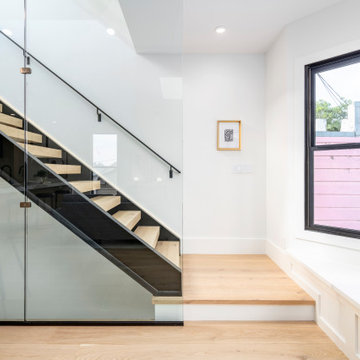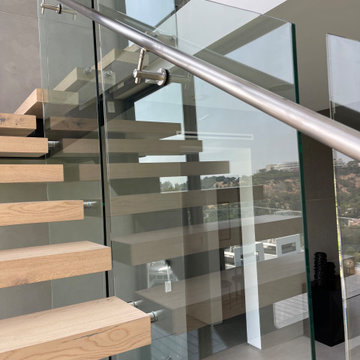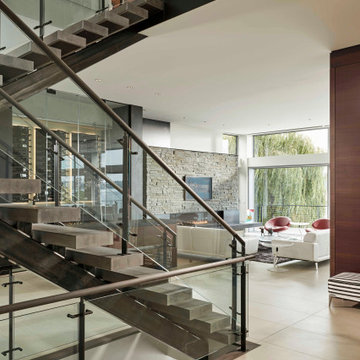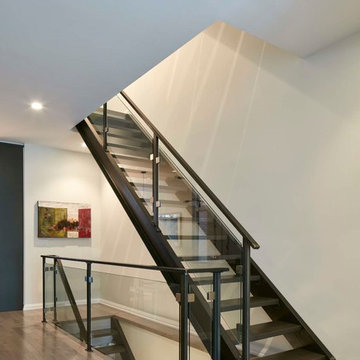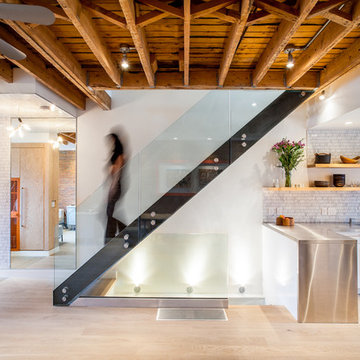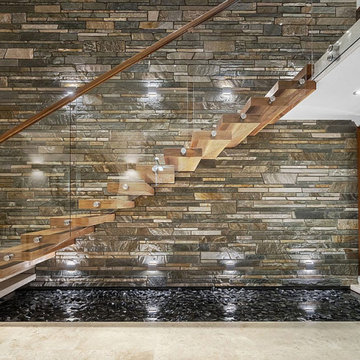階段 (ガラスフェンス) の写真
絞り込み:
資材コスト
並び替え:今日の人気順
写真 701〜720 枚目(全 8,389 枚)
1/2
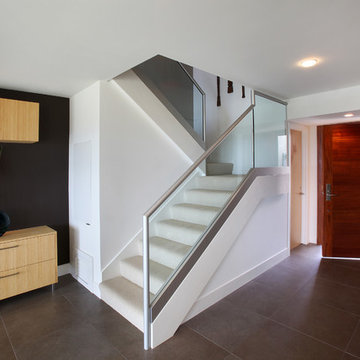
Photos by Aidin Mariscal
オレンジカウンティにある高級な小さなモダンスタイルのおしゃれな折り返し階段 (カーペット張りの蹴込み板、ガラスフェンス) の写真
オレンジカウンティにある高級な小さなモダンスタイルのおしゃれな折り返し階段 (カーペット張りの蹴込み板、ガラスフェンス) の写真
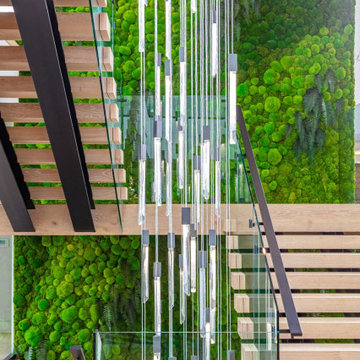
Bundy Drive Brentwood, Los Angeles luxury home living green wall & modern LED chandelier. Photo by Simon Berlyn.
ロサンゼルスにある広いモダンスタイルのおしゃれな階段 (ガラスフェンス) の写真
ロサンゼルスにある広いモダンスタイルのおしゃれな階段 (ガラスフェンス) の写真
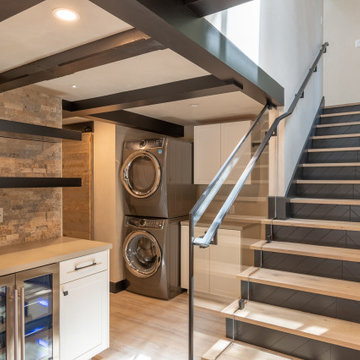
The basis for this remodel is a three-dimensional vision that enabled designers to repurpose the layout and its elevations to support a contemporary lifestyle. The mastery of the project is the interplay of artistry and architecture that introduced a pair of trestles attached to a modern grid-framed skylight; that replaced a treehouse spiral staircase with a glass-enclosed stairway; that juxtaposed smooth plaster with textured travertine; that worked in clean lines and neutral tones to create the canvas for the new residents’ imprint.
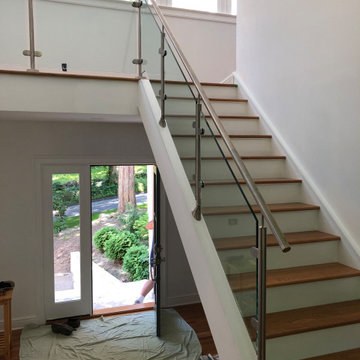
Q-Railing stainless steel posts and top rail with 1/2" tempered glass filling panels.
他の地域にあるモダンスタイルのおしゃれな階段 (ガラスフェンス) の写真
他の地域にあるモダンスタイルのおしゃれな階段 (ガラスフェンス) の写真
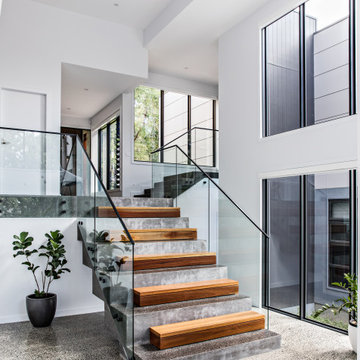
By employing timber in-steps to these concrete steps, the functional steps are transformed into a feature.
ウーロンゴンにあるお手頃価格の小さなコンテンポラリースタイルのおしゃれなかね折れ階段 (コンクリートの蹴込み板、ガラスフェンス) の写真
ウーロンゴンにあるお手頃価格の小さなコンテンポラリースタイルのおしゃれなかね折れ階段 (コンクリートの蹴込み板、ガラスフェンス) の写真
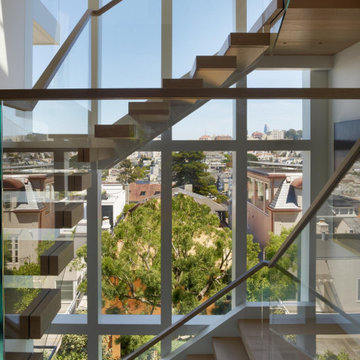
For this classic San Francisco William Wurster house, we complemented the iconic modernist architecture, urban landscape, and Bay views with contemporary silhouettes and a neutral color palette. We subtly incorporated the wife's love of all things equine and the husband's passion for sports into the interiors. The family enjoys entertaining, and the multi-level home features a gourmet kitchen, wine room, and ample areas for dining and relaxing. An elevator conveniently climbs to the top floor where a serene master suite awaits.
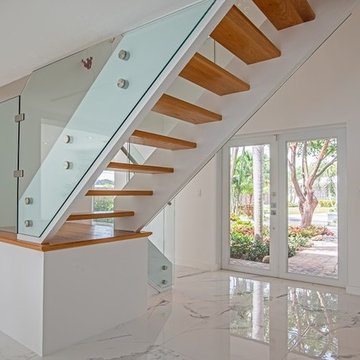
Glass panels were anchored to the sides of the wooden staircase by utilizing a stainless steel standoff anchor system and stainless steel glass clamps.
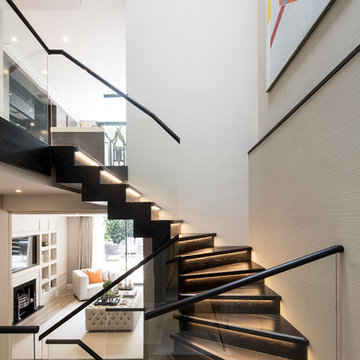
Dark stairwell bridging the original house to its modern extension emerges from the basement and leads to the bright circulation space with a large skylight directly above.
Photographed by Richard Chivers
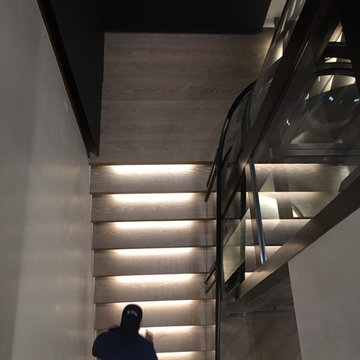
Stair were illuminated with linear light channels integrated into the underside of each stair nosing to float the stair with light while providing functional lighting as the stair wraps the curved glass elevator.
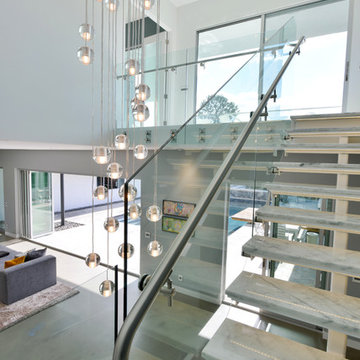
Modern design by Alberto Juarez and Darin Radac of Novum Architecture in Los Angeles.
ロサンゼルスにある中くらいなモダンスタイルのおしゃれな階段 (ガラスフェンス) の写真
ロサンゼルスにある中くらいなモダンスタイルのおしゃれな階段 (ガラスフェンス) の写真
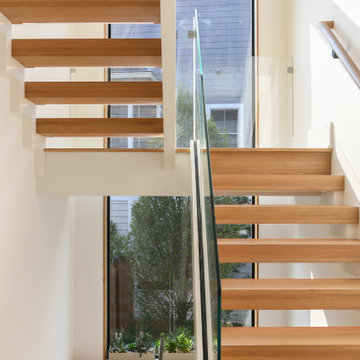
This modern custom home is a beautiful blend of thoughtful design and comfortable living. No detail was left untouched during the design and build process. Taking inspiration from the Pacific Northwest, this home in the Washington D.C suburbs features a black exterior with warm natural woods. The home combines natural elements with modern architecture and features clean lines, open floor plans with a focus on functional living.
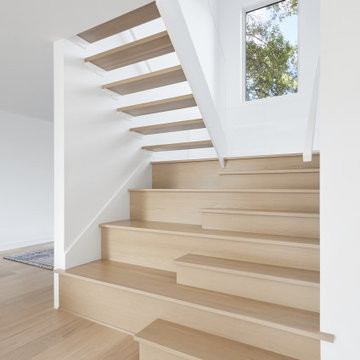
The decision to either renovate the upper and lower units of a duplex or convert them into a single-family home was a no-brainer. Situated on a quiet street in Montreal, the home was the childhood residence of the homeowner, where many memories were made and relationships formed within the neighbourhood. The prospect of living elsewhere wasn’t an option.
A complete overhaul included the re-configuration of three levels to accommodate the dynamic lifestyle of the empty nesters. The potential to create a luminous volume was evident from the onset. With the home backing onto a park, westerly views were exploited by oversized windows and doors. A massive window in the stairwell allows morning sunlight to filter in and create stunning reflections in the open concept living area below.
The staircase is an architectural statement combining two styles of steps, with the extended width of the lower staircase creating a destination to read, while making use of an otherwise awkward space.
White oak dominates the entire home to create a cohesive and natural context. Clean lines, minimal furnishings and white walls allow the small space to breathe.
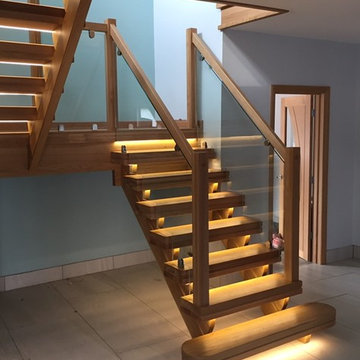
Open tread Oak staircase with 100mm solid Oak treads and 10mm toughened glass balustrading with LED lighting inset under each tread.
他の地域にあるお手頃価格の中くらいなコンテンポラリースタイルのおしゃれな階段 (ガラスフェンス) の写真
他の地域にあるお手頃価格の中くらいなコンテンポラリースタイルのおしゃれな階段 (ガラスフェンス) の写真
階段 (ガラスフェンス) の写真
36
