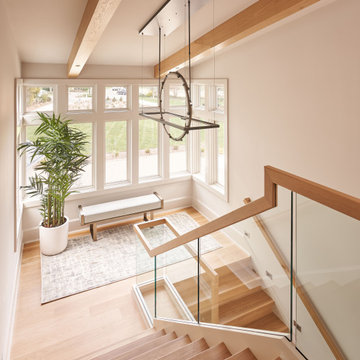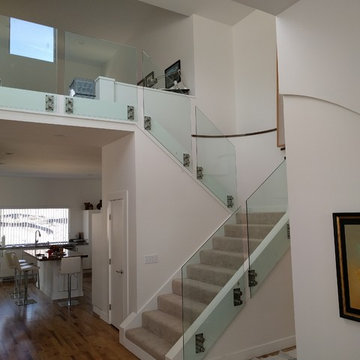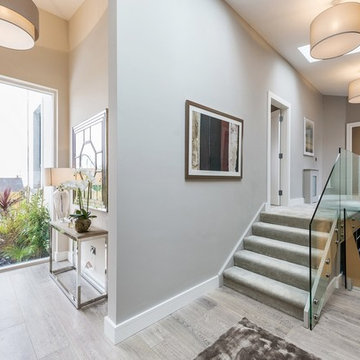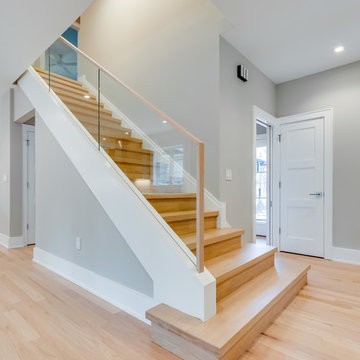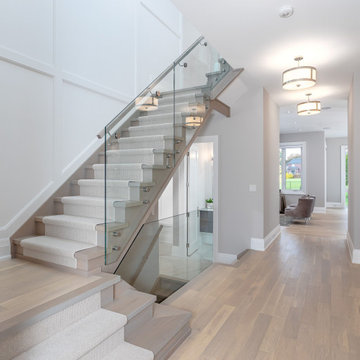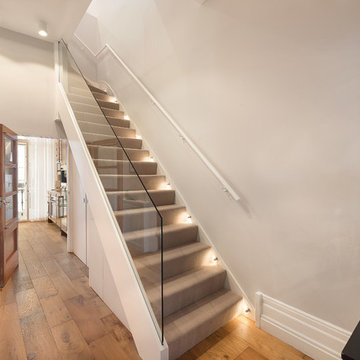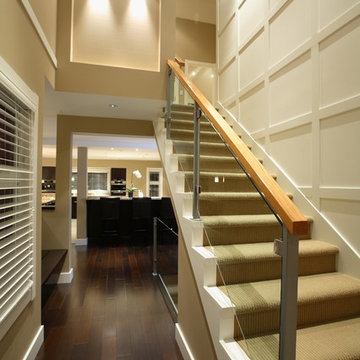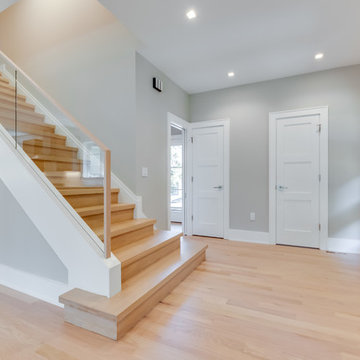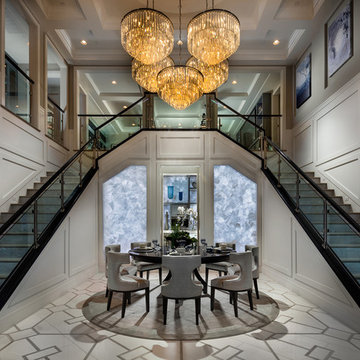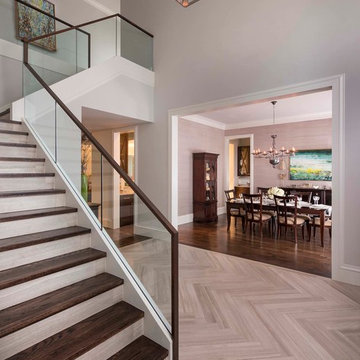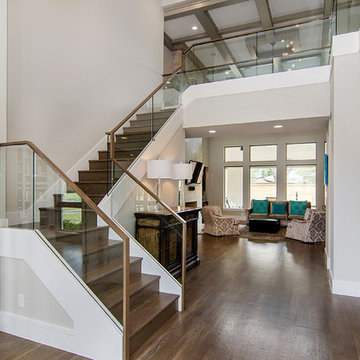トランジショナルスタイルの階段 (ガラスフェンス) の写真
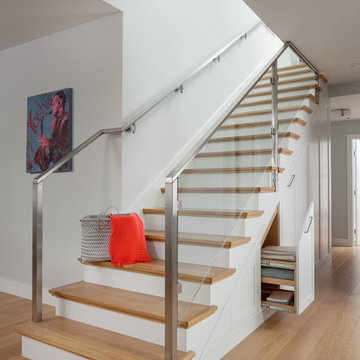
Complete Renovation
Design + Build: EBCON Corporation
Architecture: Young & Borlik
Photography: Agnieszka Jakubowicz
サンフランシスコにあるトランジショナルスタイルのおしゃれな階段下収納 (フローリングの蹴込み板、ガラスフェンス) の写真
サンフランシスコにあるトランジショナルスタイルのおしゃれな階段下収納 (フローリングの蹴込み板、ガラスフェンス) の写真
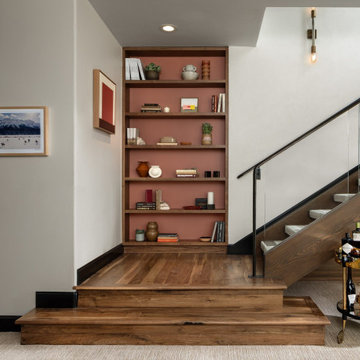
In transforming their Aspen retreat, our clients sought a departure from typical mountain decor. With an eclectic aesthetic, we lightened walls and refreshed furnishings, creating a stylish and cosmopolitan yet family-friendly and down-to-earth haven.
This downstairs landing features a beautiful space with an open shelf elegantly displaying decor items and a small bar cart for added functionality and style.
---Joe McGuire Design is an Aspen and Boulder interior design firm bringing a uniquely holistic approach to home interiors since 2005.
For more about Joe McGuire Design, see here: https://www.joemcguiredesign.com/
To learn more about this project, see here:
https://www.joemcguiredesign.com/earthy-mountain-modern
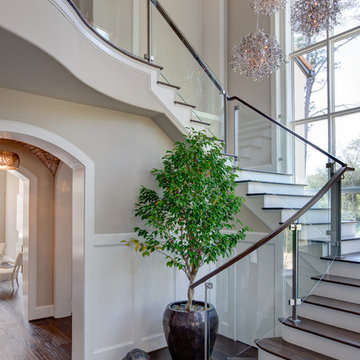
Connie Anderson Photography
ヒューストンにあるトランジショナルスタイルのおしゃれな階段 (フローリングの蹴込み板、ガラスフェンス) の写真
ヒューストンにあるトランジショナルスタイルのおしゃれな階段 (フローリングの蹴込み板、ガラスフェンス) の写真
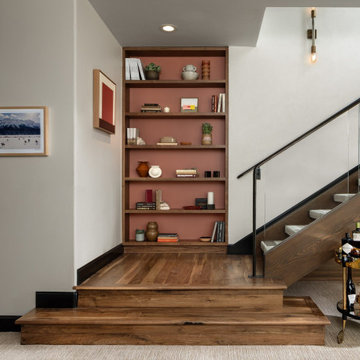
In transforming their Aspen retreat, our clients sought a departure from typical mountain decor. With an eclectic aesthetic, we lightened walls and refreshed furnishings, creating a stylish and cosmopolitan yet family-friendly and down-to-earth haven.
This downstairs landing features a beautiful space with an open shelf elegantly displaying decor items and a small bar cart for added functionality and style.
---Joe McGuire Design is an Aspen and Boulder interior design firm bringing a uniquely holistic approach to home interiors since 2005.
For more about Joe McGuire Design, see here: https://www.joemcguiredesign.com/
To learn more about this project, see here:
https://www.joemcguiredesign.com/earthy-mountain-modern
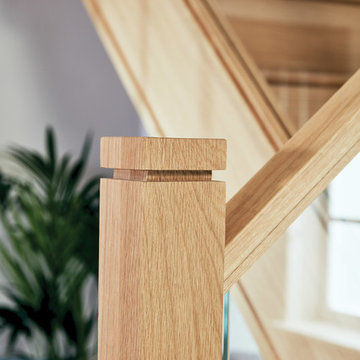
The sheer beauty and simplicity of this glass and oak staircase brings a touch of modern art to this family home. This striking transformation combines a contemporary clear glass balustrade with a solid oak handrail for a timeless look that brings together traditional carpentry and the very best in 21st century staircase design.
The glass balustrade promotes the flow of light from surrounding windows, making the hallway look and feel bigger. It gives the wonderful visual effect of the oak handrail floating in parallel with the staircase.
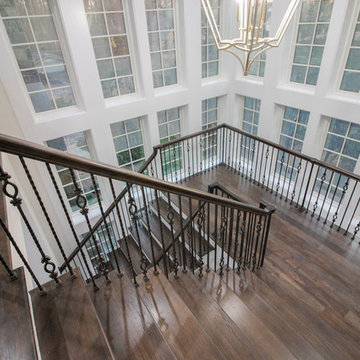
This design utilizes the available well-lit interior space (complementing the existing architecture aesthetic), a floating mezzanine area surrounded by straight flights composed of 1” hickory treads, a hand-forged metal balustrade system, and a stained wooden handrail to match finished flooring. The balcony/mezzanine area is visually open to the floor space below and above, and it is supported by a concealed structural beam. CSC 1976-2020 © Century Stair Company. ® All Rights Reserved.
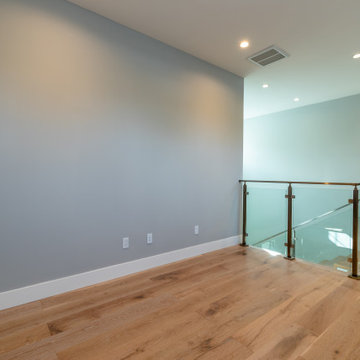
Hallways - single tread stairs, open concept loft, high ceilings, gray walls and high end finishes in Los Altos.
サンフランシスコにあるラグジュアリーな広いトランジショナルスタイルのおしゃれな折り返し階段 (木の蹴込み板、ガラスフェンス) の写真
サンフランシスコにあるラグジュアリーな広いトランジショナルスタイルのおしゃれな折り返し階段 (木の蹴込み板、ガラスフェンス) の写真
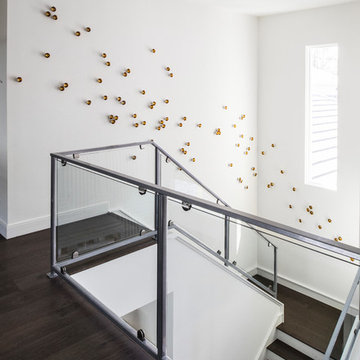
Stephen Allen Photography
オーランドにあるラグジュアリーな巨大なトランジショナルスタイルのおしゃれな折り返し階段 (フローリングの蹴込み板、ガラスフェンス) の写真
オーランドにあるラグジュアリーな巨大なトランジショナルスタイルのおしゃれな折り返し階段 (フローリングの蹴込み板、ガラスフェンス) の写真

1313- 12 Cliff Road, Highland Park, IL, This new construction lakefront home exemplifies modern luxury living at its finest. Built on the site of the original 1893 Ft. Sheridan Pumping Station, this 4 bedroom, 6 full & 1 half bath home is a dream for any entertainer. Picturesque views of Lake Michigan from every level plus several outdoor spaces where you can enjoy this magnificent setting. The 1st level features an Abruzzo custom chef’s kitchen opening to a double height great room.
トランジショナルスタイルの階段 (ガラスフェンス) の写真
1
