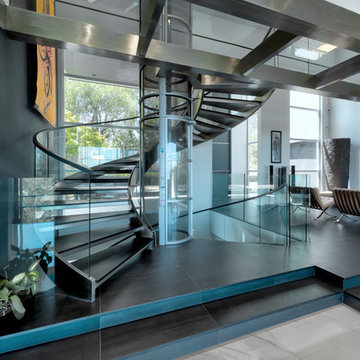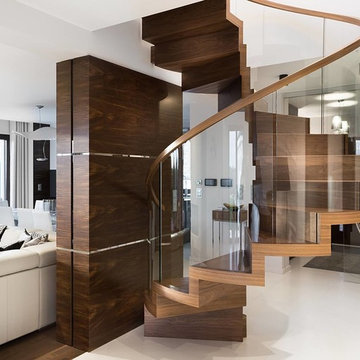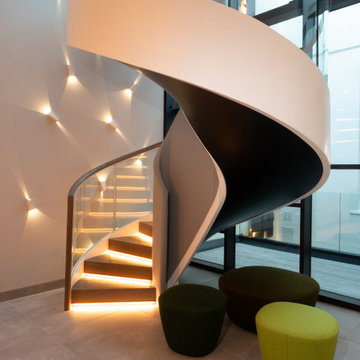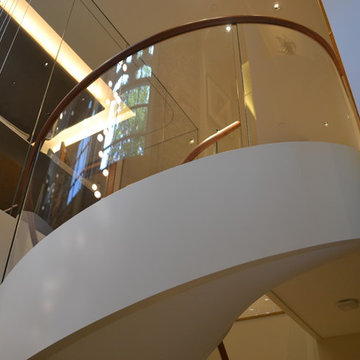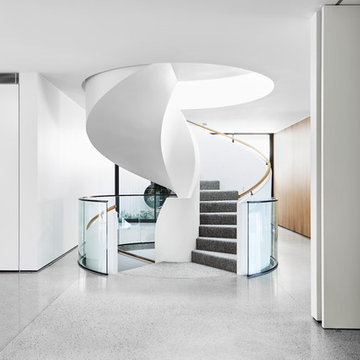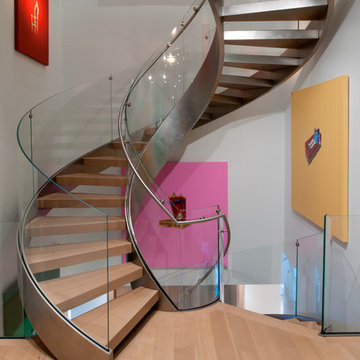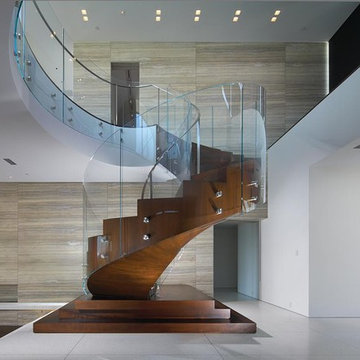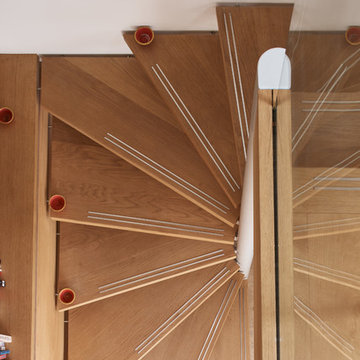階段
絞り込み:
資材コスト
並び替え:今日の人気順
写真 1〜20 枚目(全 112 枚)
1/3
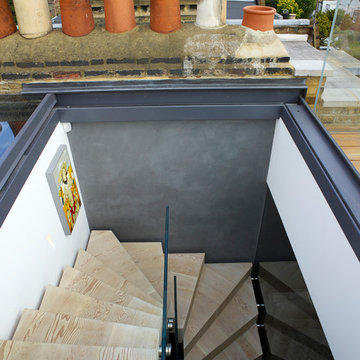
The staircase finally terminates at roof level, which is accessed via a sliding skylight. The dark grey polished plaster wall behind runs right down the stairwell to the first floor landing.
Photography: Rachael Smith
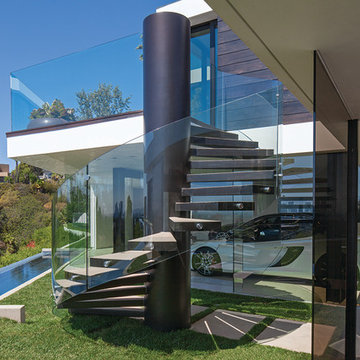
Laurel Way Beverly Hills luxury home garage & guest house exterior stairs. Photo by Art Gray Photography.
ロサンゼルスにある巨大なコンテンポラリースタイルのおしゃれな階段 (ガラスフェンス) の写真
ロサンゼルスにある巨大なコンテンポラリースタイルのおしゃれな階段 (ガラスフェンス) の写真
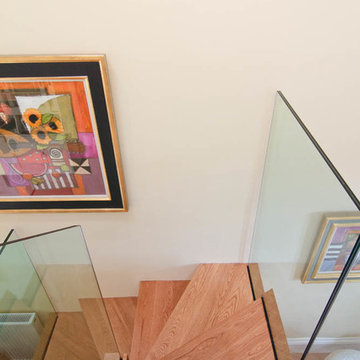
To see more of Stockwell Ltd's work, visit our website or call us today to book a free site survey!
エディンバラにあるコンテンポラリースタイルのおしゃれならせん階段 (木の蹴込み板、ガラスフェンス) の写真
エディンバラにあるコンテンポラリースタイルのおしゃれならせん階段 (木の蹴込み板、ガラスフェンス) の写真
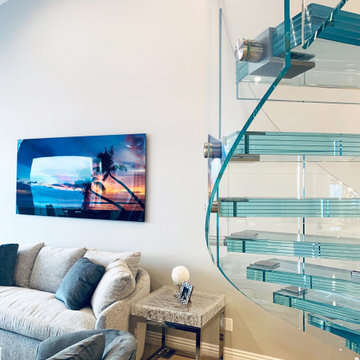
sapphire blue glass treads with glass railing.
ロサンゼルスにあるラグジュアリーな中くらいなモダンスタイルのおしゃれならせん階段 (ガラスの蹴込み板、ガラスフェンス) の写真
ロサンゼルスにあるラグジュアリーな中くらいなモダンスタイルのおしゃれならせん階段 (ガラスの蹴込み板、ガラスフェンス) の写真

Curved stainless steel staircase, glass bridges and even a glass elevator; usage of these materials being a trademark of the architect, Malika Junaid
サンフランシスコにある巨大なコンテンポラリースタイルのおしゃれな階段 (ガラスフェンス) の写真
サンフランシスコにある巨大なコンテンポラリースタイルのおしゃれな階段 (ガラスフェンス) の写真
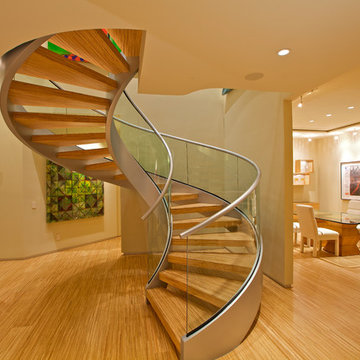
Photos by: Brent Haywood Photography. www.brenthaywoodphotography.com
サンディエゴにある高級な広いモダンスタイルのおしゃれな階段 (ガラスフェンス) の写真
サンディエゴにある高級な広いモダンスタイルのおしゃれな階段 (ガラスフェンス) の写真
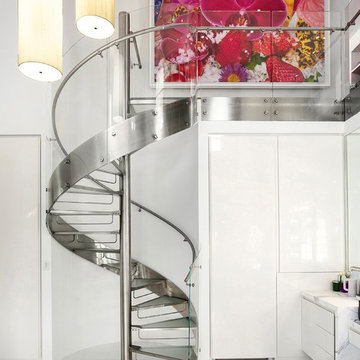
A private country compound on 5.7 lakefront acres, set in the estate section of Round Hill Rd. Exacting attention to detail is evidenced throughout this 9 bedroom Georgian Colonial. The stately facade gives way to gallery-like interior spaces. Dramatic Great Room with wood-beam cathedral ceiling and stone fireplace, professionally equipped kitchen, breakfast room and bi-level family room with floor-to-ceiling windows displaying panoramic pastoral and lake views. Extraordinary master suite, all bedrooms with en suite baths, gym, massage room, and guest house with recording studio and living quarters.
Exquisite gardens, terraces, lush lawns, and sparkling pool with cabana and pavilion, all overlook lake with private island and footbridge.
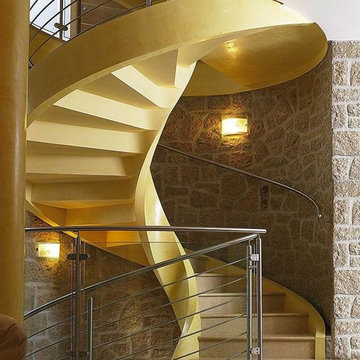
Escalier à vrille en béton et garde-corps inox et verre extra clair
パリにあるお手頃価格の巨大なコンテンポラリースタイルのおしゃれならせん階段 (コンクリートの蹴込み板、ガラスフェンス) の写真
パリにあるお手頃価格の巨大なコンテンポラリースタイルのおしゃれならせん階段 (コンクリートの蹴込み板、ガラスフェンス) の写真

This gorgeous glass spiral staircase is finished in Washington in 2017. It was a remodel project.
Stair diameter 67"
Stair height : 114"
ワシントンD.C.にあるお手頃価格の中くらいなコンテンポラリースタイルのおしゃれな階段 (ガラスフェンス、板張り壁) の写真
ワシントンD.C.にあるお手頃価格の中くらいなコンテンポラリースタイルのおしゃれな階段 (ガラスフェンス、板張り壁) の写真
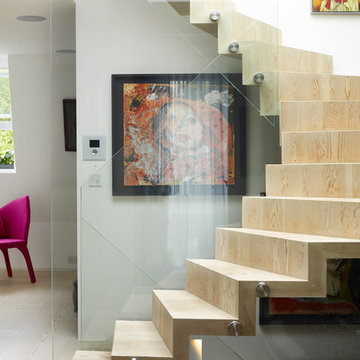
One side of the staircase is supported by a structural glass wall. This helps keep the space as bright and open as possible.
Photographer: Rachael Smith
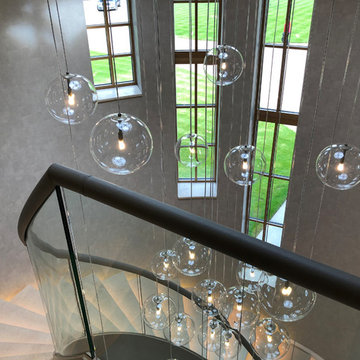
Traditional English design meets stunning contemporary styling in this estate-sized home designed by MossCreek. The designers at MossCreek created a home that allows for large-scale entertaining, white providing privacy and security for the client's family. Photo: MossCreek
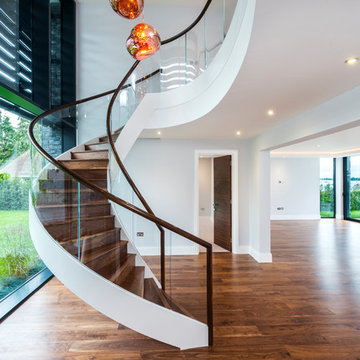
Spiral Staircase
サセックスにある高級な広いビーチスタイルのおしゃれならせん階段 (木の蹴込み板、ガラスフェンス) の写真
サセックスにある高級な広いビーチスタイルのおしゃれならせん階段 (木の蹴込み板、ガラスフェンス) の写真
1
