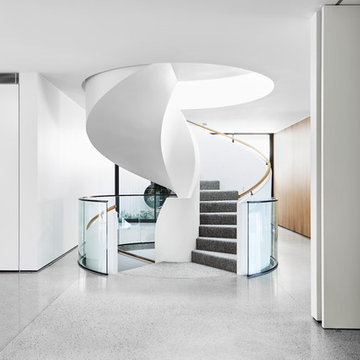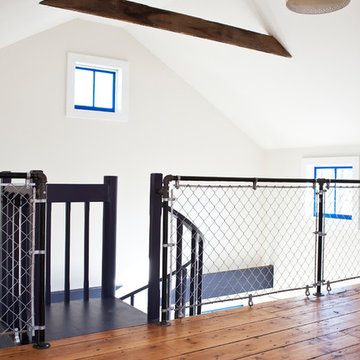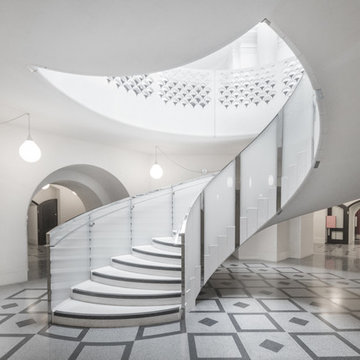白いらせん階段 (ガラスフェンス) の写真
絞り込み:
資材コスト
並び替え:今日の人気順
写真 1〜19 枚目(全 19 枚)
1/4
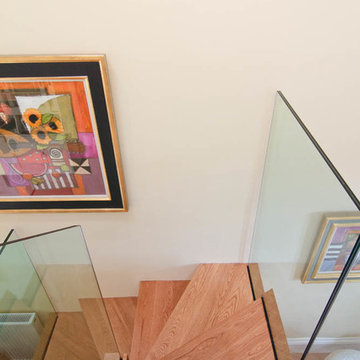
To see more of Stockwell Ltd's work, visit our website or call us today to book a free site survey!
エディンバラにあるコンテンポラリースタイルのおしゃれならせん階段 (木の蹴込み板、ガラスフェンス) の写真
エディンバラにあるコンテンポラリースタイルのおしゃれならせん階段 (木の蹴込み板、ガラスフェンス) の写真
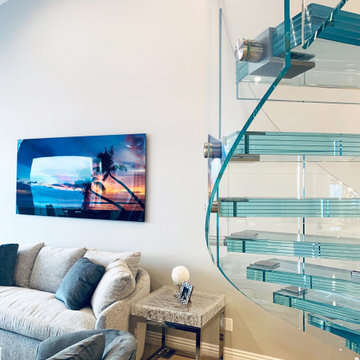
sapphire blue glass treads with glass railing.
ロサンゼルスにあるラグジュアリーな中くらいなモダンスタイルのおしゃれならせん階段 (ガラスの蹴込み板、ガラスフェンス) の写真
ロサンゼルスにあるラグジュアリーな中くらいなモダンスタイルのおしゃれならせん階段 (ガラスの蹴込み板、ガラスフェンス) の写真
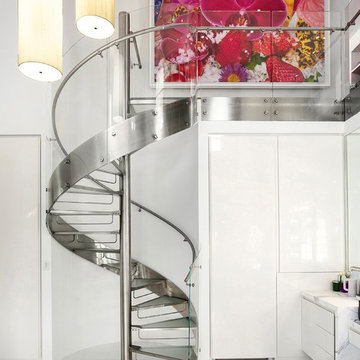
A private country compound on 5.7 lakefront acres, set in the estate section of Round Hill Rd. Exacting attention to detail is evidenced throughout this 9 bedroom Georgian Colonial. The stately facade gives way to gallery-like interior spaces. Dramatic Great Room with wood-beam cathedral ceiling and stone fireplace, professionally equipped kitchen, breakfast room and bi-level family room with floor-to-ceiling windows displaying panoramic pastoral and lake views. Extraordinary master suite, all bedrooms with en suite baths, gym, massage room, and guest house with recording studio and living quarters.
Exquisite gardens, terraces, lush lawns, and sparkling pool with cabana and pavilion, all overlook lake with private island and footbridge.
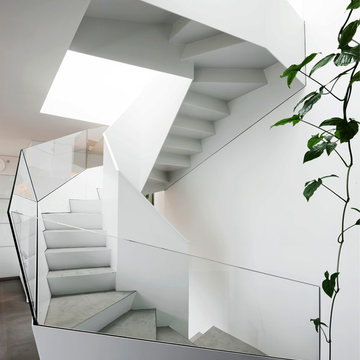
This steel and glass staircase was designed for a modern residential design in New York under the direction of the client, who is an artist. It was custom constructed and built by Amuneal. Photography by Paul Warchol.
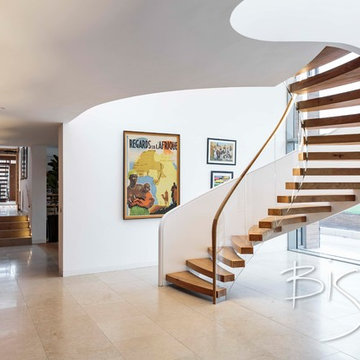
Bespoke helical staircase designed, manufactured and installed by Bisca. Open rise and curved oak treads, LED lighting embedded into the oak handrail with a glass balustrade.
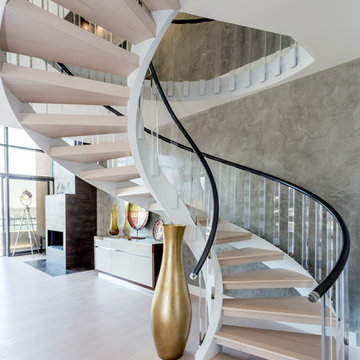
Part of Complete Home Remodeling : Stairs for the 2nd Floor
ロサンゼルスにあるモダンスタイルのおしゃれならせん階段 (ガラスフェンス) の写真
ロサンゼルスにあるモダンスタイルのおしゃれならせん階段 (ガラスフェンス) の写真
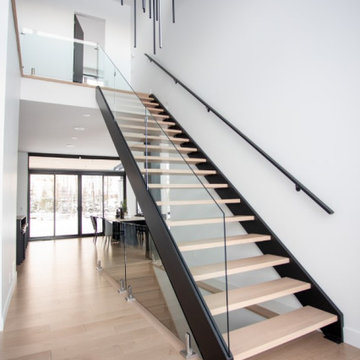
Amazing looking hardwood staircases. One with lighting in the stringer. The other with black steel stringers on each side and glass railings inserted in the stringer and held by spigots on the floor. Merveilleux escaliers en merisier, une avec des lumières dans le limon et l'autre avec des limons de fer peints noirs. Les verre trempés sont insérés dans le limon de l'escalier et tenus par des spigots sur le plancher.
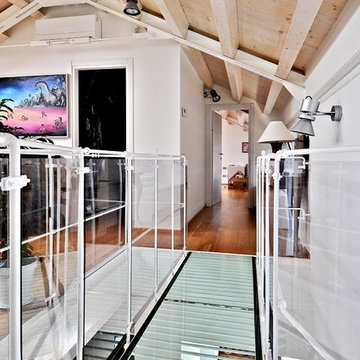
con Architetto Vittorio Garatti e Architetto Mariantonietta Canepa
他の地域にある高級な広いコンテンポラリースタイルのおしゃれならせん階段 (金属の蹴込み板、ガラスフェンス) の写真
他の地域にある高級な広いコンテンポラリースタイルのおしゃれならせん階段 (金属の蹴込み板、ガラスフェンス) の写真
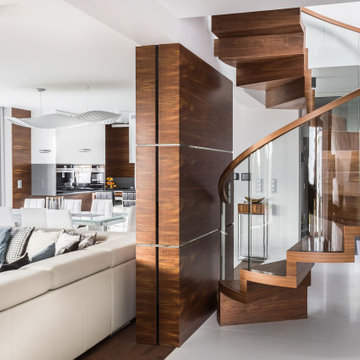
Diese gewendelte Faltwerktreppe in Form einer Spiraltreppe aus amerikanischem Nussbaum befindet sich in einer Wohnresidenz in Posen. Das stark gebogene Geländer aus Glas besticht durch seine puristische Ästhetik und wird von einem Holzhandlauf komplettiert. So reiht sich diese Treppe fabelhaft in das Posener Stadtbild ein, wo neben geschichtsträchtigen Prachtbauten moderne Gebäude aus Glas und Stahl zu finden sind.
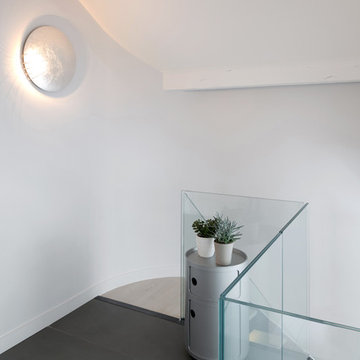
Escaliers :
Réalisation : CALADE DESIGN
Escaliers en métal, bois chêne teinte beige, garde corps en verre.
Luminaires : CATELLANI & SMITH
modele : Full Moon - Diam 50 - Argent.
Mobilier : COMPONIBILI - KARTELL
Designer : Anna Castelli Ferrieri
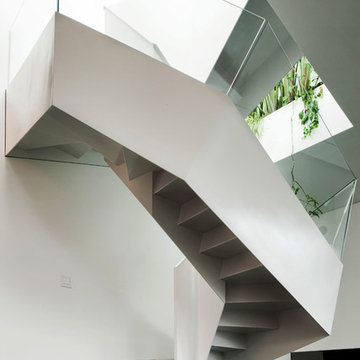
This steel and glass staircase was designed for a modern residential design in New York under the direction of the client, who is an artist. It was custom constructed and built by Amuneal. Photography by Paul Warchol.
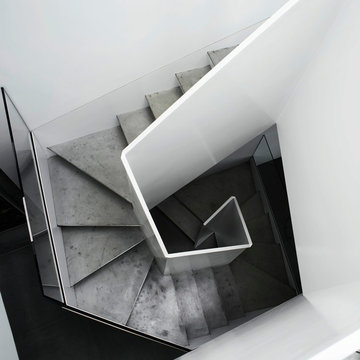
This steel and glass staircase was designed for a modern residential design in New York under the direction of the client, who is an artist. It was custom constructed and built by Amuneal. Photography by Paul Warchol.
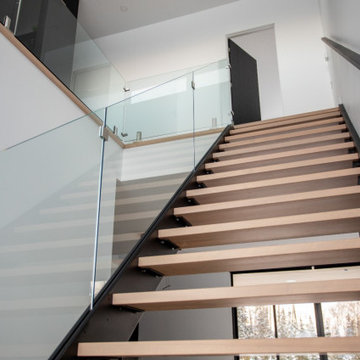
Amazing looking hardwood staircases. One with lighting in the stringer. The other with black steel stringers on each side and glass railings inserted in the stringer and held by spigots on the floor. Merveilleux escaliers en merisier, une avec des lumières dans le limon et l'autre avec des limons de fer peints noirs. Les verre trempés sont insérés dans le limon de l'escalier et tenus par des spigots sur le plancher.
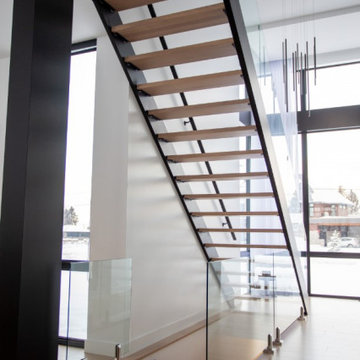
Amazing looking hardwood staircases. One with lighting in the stringer. The other with black steel stringers on each side and glass railings inserted in the stringer and held by spigots on the floor. Merveilleux escaliers en merisier, une avec des lumières dans le limon et l'autre avec des limons de fer peints noirs. Les verre trempés sont insérés dans le limon de l'escalier et tenus par des spigots sur le plancher.
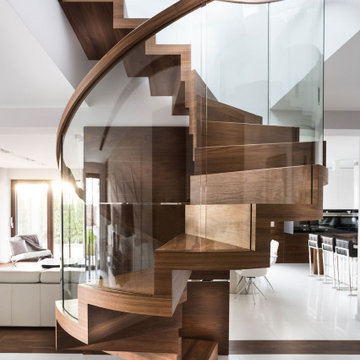
Diese gewendelte Faltwerktreppe in Form einer Spiraltreppe aus amerikanischem Nussbaum befindet sich in einer Wohnresidenz in Posen. Das stark gebogene Geländer aus Glas besticht durch seine puristische Ästhetik und wird von einem Holzhandlauf komplettiert. So reiht sich diese Treppe fabelhaft in das Posener Stadtbild ein, wo neben geschichtsträchtigen Prachtbauten moderne Gebäude aus Glas und Stahl zu finden sind.
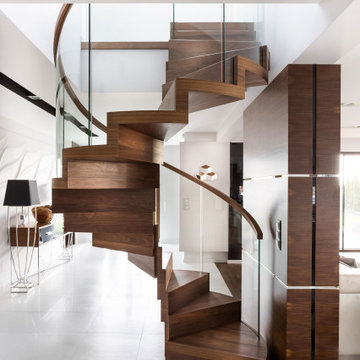
Diese gewendelte Faltwerktreppe in Form einer Spiraltreppe aus amerikanischem Nussbaum befindet sich in einer Wohnresidenz in Posen. Das stark gebogene Geländer aus Glas besticht durch seine puristische Ästhetik und wird von einem Holzhandlauf komplettiert. So reiht sich diese Treppe fabelhaft in das Posener Stadtbild ein, wo neben geschichtsträchtigen Prachtbauten moderne Gebäude aus Glas und Stahl zu finden sind.
白いらせん階段 (ガラスフェンス) の写真
1
