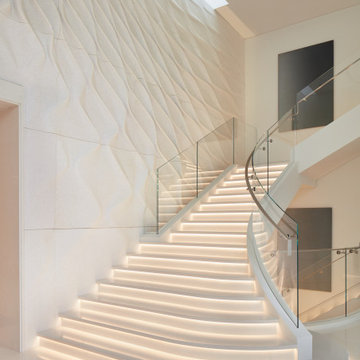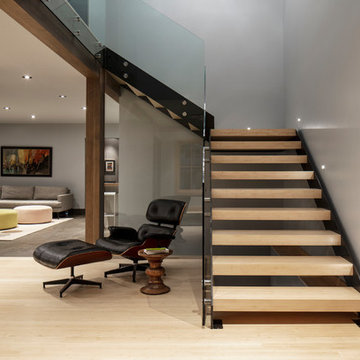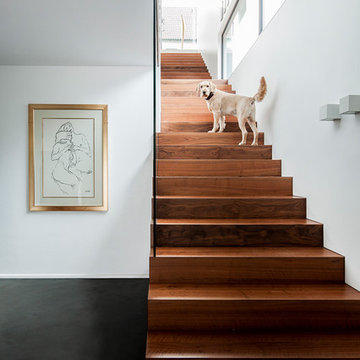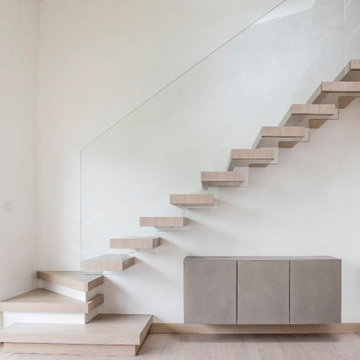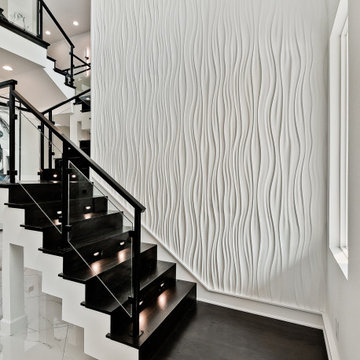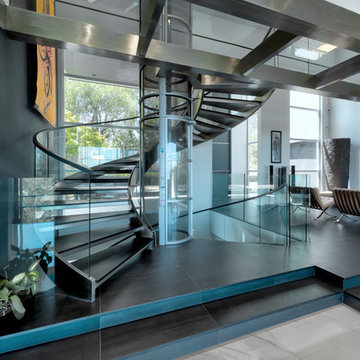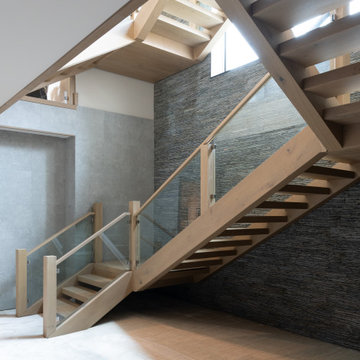巨大な階段 (ガラスフェンス) の写真
絞り込み:
資材コスト
並び替え:今日の人気順
写真 1〜20 枚目(全 634 枚)
1/3

Esta vivienda unifamiliar es el resultado de una reforma de gran envergadura en donde el concepto es el de la monumentalidad y la contundencia de cada elemento que arma el conjunto; a través de pantallas de piedra, grandes marcos de concreto en obra limpia y amplios ventanales se busca una implantación de gran presencia dentro del terreno y a su vez aprovechar las visuales del entorno natural en donde se encuentra.
Es así como se desarrolla el diseño de la vivienda como elemento protagónico y, posteriormente, el área de piscina y terraza que también es producto de reforma; a todo esto, se le suman los jardines que se esparcen por toda la parcela y conectan el terreno de principio a fin.

This three story custom wood/steel/glass stairwell is the core of the home where many spaces intersect. Notably dining area, main bar, outdoor lounge, kitchen, entry at the main level. the loft, master bedroom and bedroom suites on the third level and it connects the theatre, bistro bar and recreational room on the lower level. Eric Lucero photography.

Built by NWC Construction
Ryan Gamma Photography
タンパにあるラグジュアリーな巨大なコンテンポラリースタイルのおしゃれな階段 (ガラスフェンス) の写真
タンパにあるラグジュアリーな巨大なコンテンポラリースタイルのおしゃれな階段 (ガラスフェンス) の写真
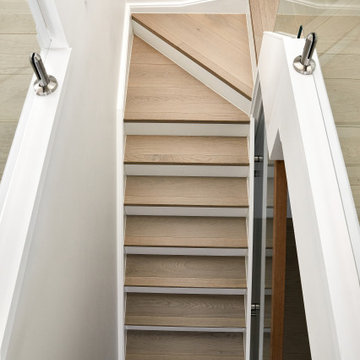
Wide board engineered timber flooring in split level home.
Brass insert nosing with shadow line detail.
他の地域にある高級な巨大なコンテンポラリースタイルのおしゃれな階段 (木の蹴込み板、ガラスフェンス) の写真
他の地域にある高級な巨大なコンテンポラリースタイルのおしゃれな階段 (木の蹴込み板、ガラスフェンス) の写真
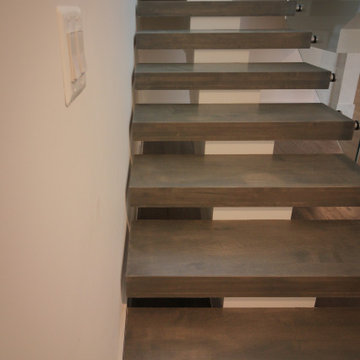
Thick maple treads and no risers infuse this transitional home with a contemporary touch; the balustrade transparency lets the natural light and fabulous architectural finishes through. This staircase combines function and form beautifully and demonstrates Century Stairs’ artistic and technological achievements. CSC 1976-2020 © Century Stair Company. ® All rights reserved.
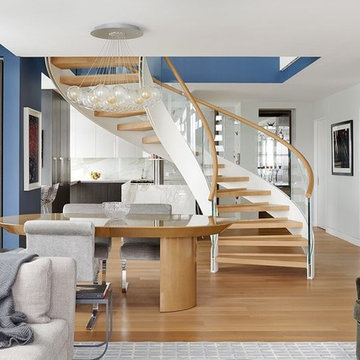
Swedish design firm Cortina & Käll were tasked with connecting a new 1,400-square-foot apartment to an existing 3,000-square-foot apartment in a New York City high-rise. Their goal was to give the apartment a scale and flow benefitting its new larger size.
“We envisioned a light and sculptural spiral staircase at the center of it all. The staircase and its opening allowed us to achieve the desired transparency and volume, creating a dramatically new and generous apartment,” said Francisco Cortina.
Read more about this project on our blog: https://www.europeancabinets.com/news/cast-curved-staircase-nyc-cortina-kall/
Photo: Tim Williams Photography
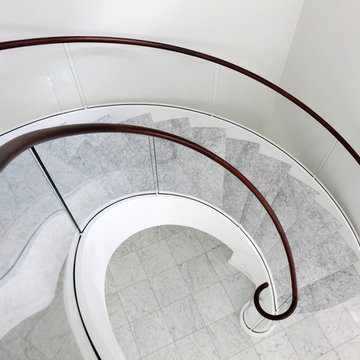
A vew from above the sweeping ciruclar staircase featuring marble stairs/tread and elgantly simple glass and mahogany railings. Tom Grimes Photography
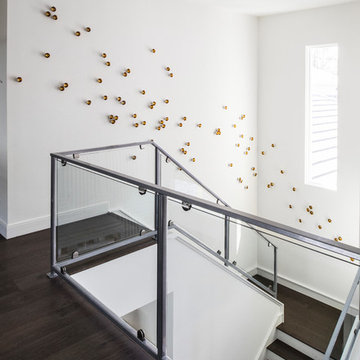
Stephen Allen Photography
オーランドにあるラグジュアリーな巨大なトランジショナルスタイルのおしゃれな折り返し階段 (フローリングの蹴込み板、ガラスフェンス) の写真
オーランドにあるラグジュアリーな巨大なトランジショナルスタイルのおしゃれな折り返し階段 (フローリングの蹴込み板、ガラスフェンス) の写真
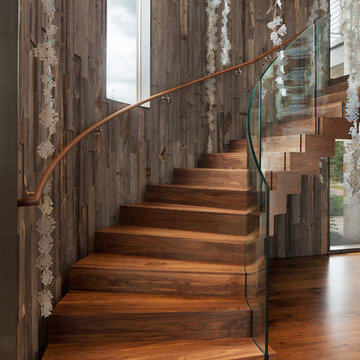
David O. Marlow Photography
デンバーにある巨大なラスティックスタイルのおしゃれなサーキュラー階段 (木の蹴込み板、ガラスフェンス) の写真
デンバーにある巨大なラスティックスタイルのおしゃれなサーキュラー階段 (木の蹴込み板、ガラスフェンス) の写真
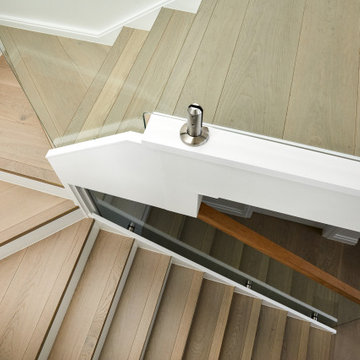
Wide board engineered timber flooring in split level home.
Brass insert nosing with shadow line detail.
他の地域にあるラグジュアリーな巨大なコンテンポラリースタイルのおしゃれな階段 (木の蹴込み板、ガラスフェンス) の写真
他の地域にあるラグジュアリーな巨大なコンテンポラリースタイルのおしゃれな階段 (木の蹴込み板、ガラスフェンス) の写真
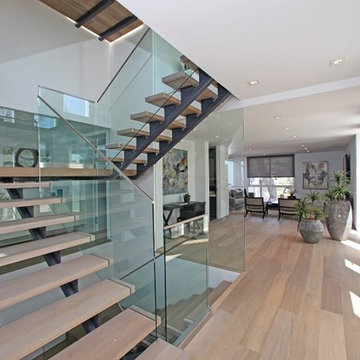
Grandview Drive Hollywood Hills modern home open plan interior & stairs
ロサンゼルスにある巨大なモダンスタイルのおしゃれな階段 (ガラスフェンス) の写真
ロサンゼルスにある巨大なモダンスタイルのおしゃれな階段 (ガラスフェンス) の写真
巨大な階段 (ガラスフェンス) の写真
1
