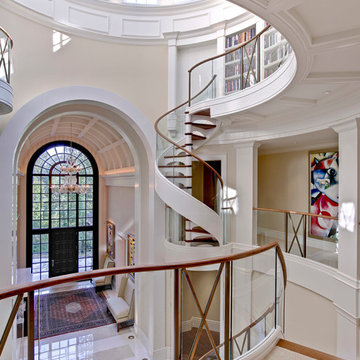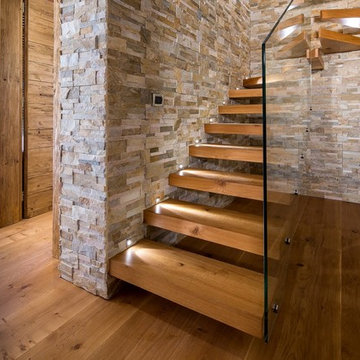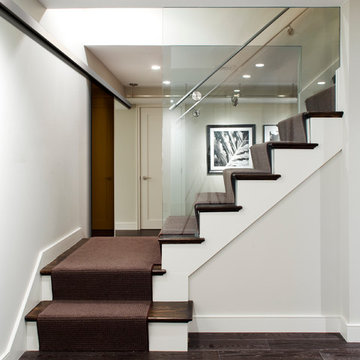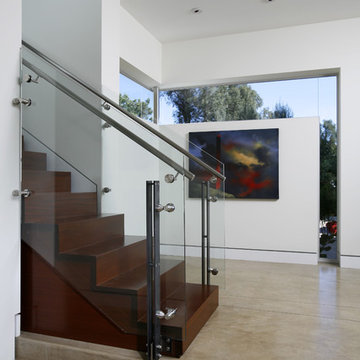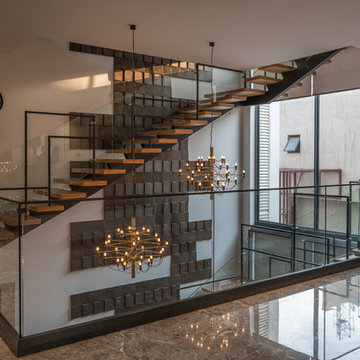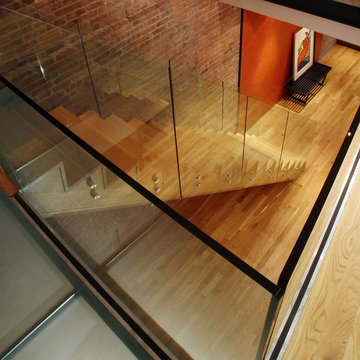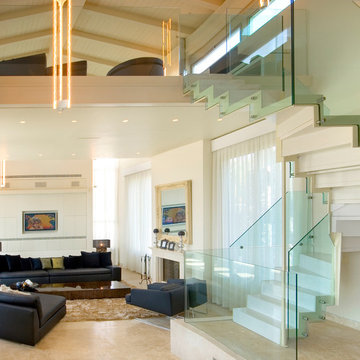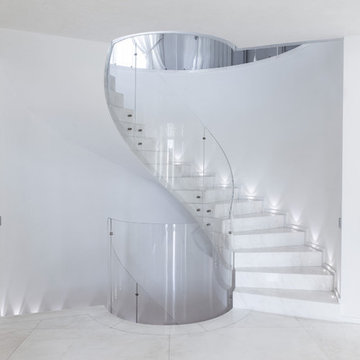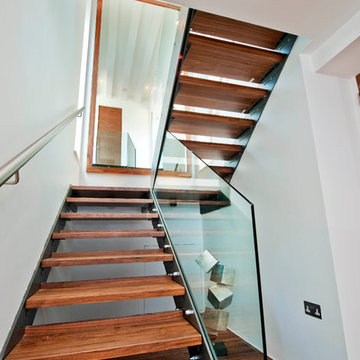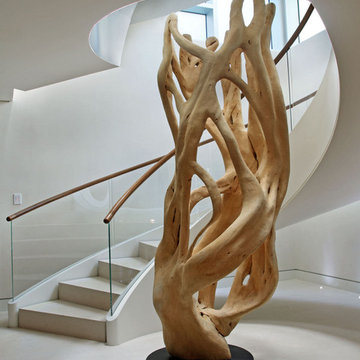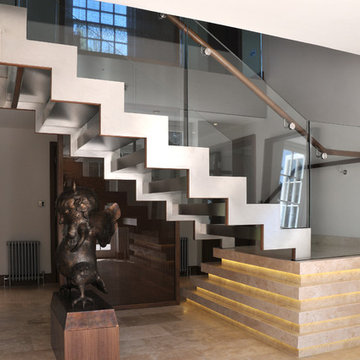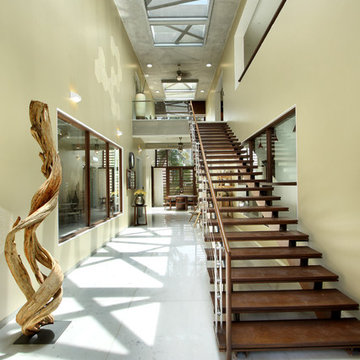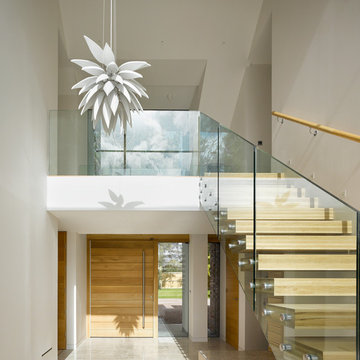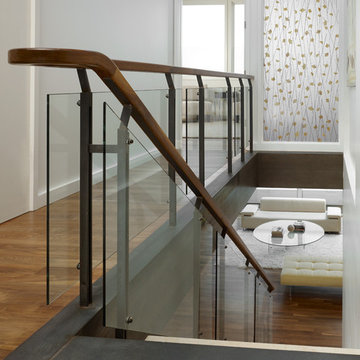階段の写真
絞り込み:
資材コスト
並び替え:今日の人気順
写真 381〜400 枚目(全 668 枚)
1/2
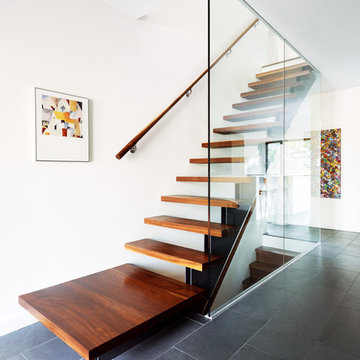
Architecture: Graham Smith
Construction: David Aaron Associates
Engineering: CUCCO engineering + design
Mechanical: Canadian HVAC Design
トロントにある中くらいなコンテンポラリースタイルのおしゃれな階段の写真
トロントにある中くらいなコンテンポラリースタイルのおしゃれな階段の写真
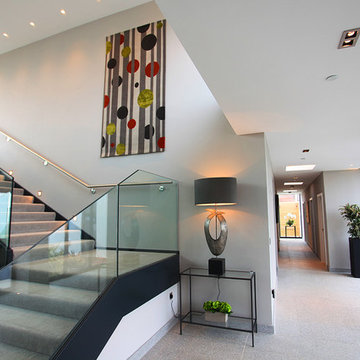
Working with the clients from the early stages, we were able to create the exact contemporary seaside home that they dreamt up after a recent stay in a luxurious escape in New Zealand. Slate cladding and granite floor tiles are used both externally and internally to create continuous flow to the garden and upper terraces. A minimal but comfortable feel was achieved using a palette of cool greys with accents of lime green and dusky orange echoeing the colours within the planting and evening skies.
Photo: Joe McCarthy
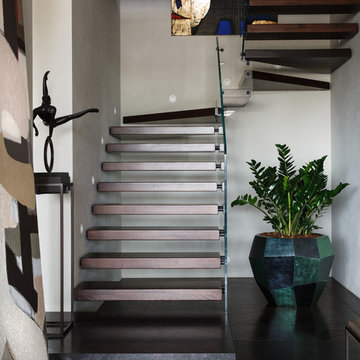
Площадь: 320 м²
Реализация: 2017
Авторы: Олеся Ситникова, Татьяна Минина
モスクワにあるコンテンポラリースタイルのおしゃれな階段 (ガラスフェンス) の写真
モスクワにあるコンテンポラリースタイルのおしゃれな階段 (ガラスフェンス) の写真
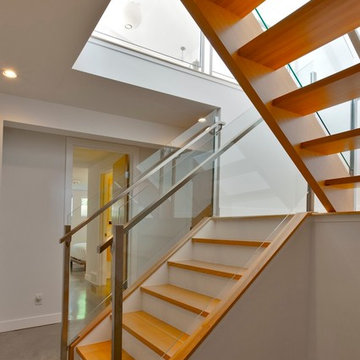
Calgary > Altadore > Ensuite, Stairs, Office, Living Room, Kitchen
Photo Credit: Bruce Edwards
カルガリーにあるモダンスタイルのおしゃれな階段の写真
カルガリーにあるモダンスタイルのおしゃれな階段の写真
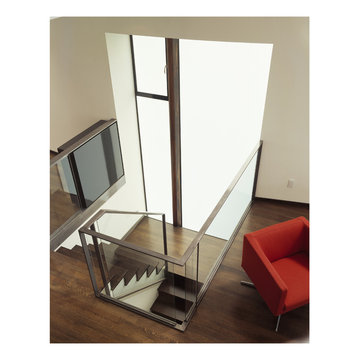
This mixed use development includes ground floor commercial, parking and three residential loft-style units. The residential space is sliced vertically rather than horizontally, with each unit reaching up into the light, looking out across the adjacent rooftops. Located in a rapidly changing corner of the Mission District, the building re-imagines the rhythm and materials of San Francisco low-rise housing, featuring elements such as corrugated copper and frameless glass corners. Collaboration: Kennerly/Strong Design.
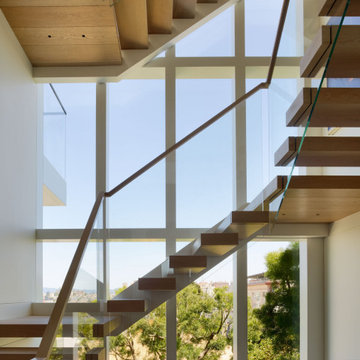
For this classic San Francisco William Wurster house, we complemented the iconic modernist architecture, urban landscape, and Bay views with contemporary silhouettes and a neutral color palette. We subtly incorporated the wife's love of all things equine and the husband's passion for sports into the interiors. The family enjoys entertaining, and the multi-level home features a gourmet kitchen, wine room, and ample areas for dining and relaxing. An elevator conveniently climbs to the top floor where a serene master suite awaits.
階段の写真
20
