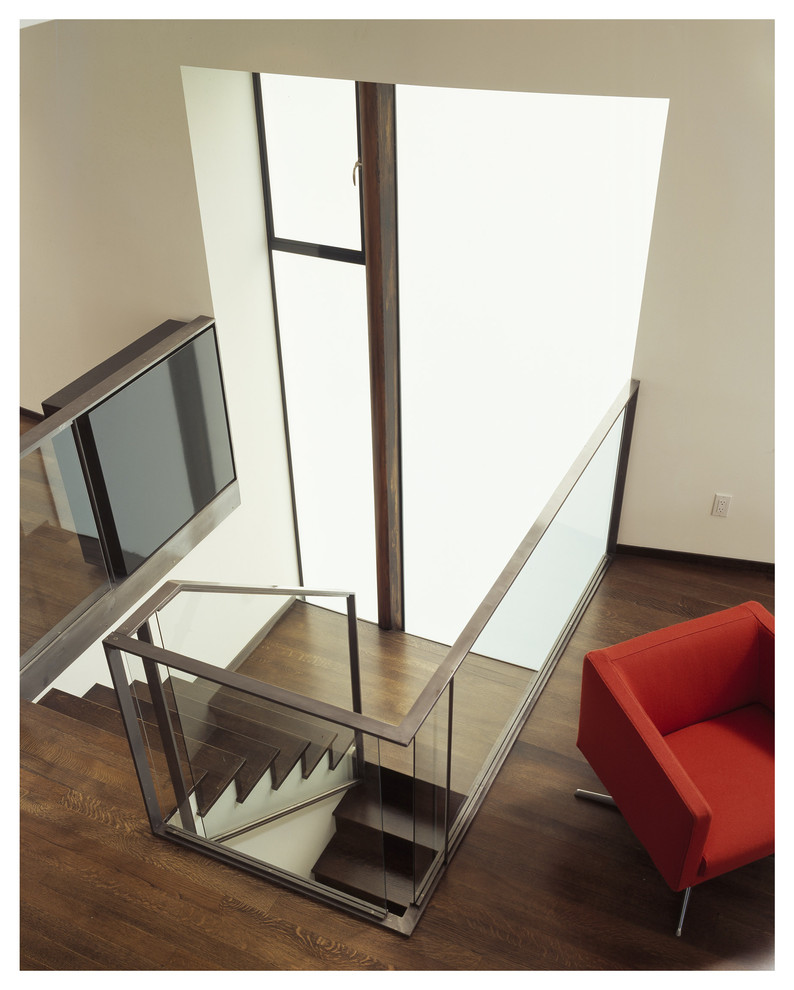
201 Guerrero Staircase
This mixed use development includes ground floor commercial, parking and three residential loft-style units. The residential space is sliced vertically rather than horizontally, with each unit reaching up into the light, looking out across the adjacent rooftops. Located in a rapidly changing corner of the Mission District, the building re-imagines the rhythm and materials of San Francisco low-rise housing, featuring elements such as corrugated copper and frameless glass corners. Collaboration: Kennerly/Strong Design.

Banister