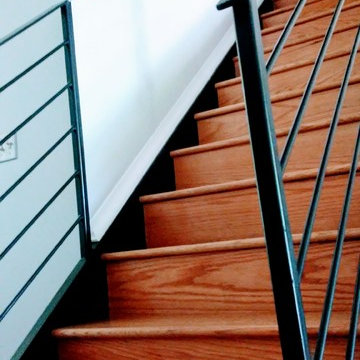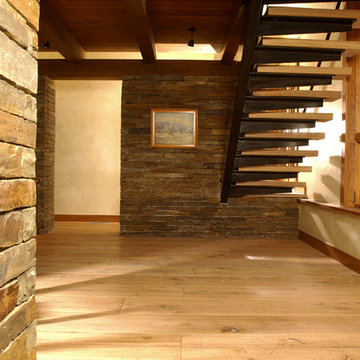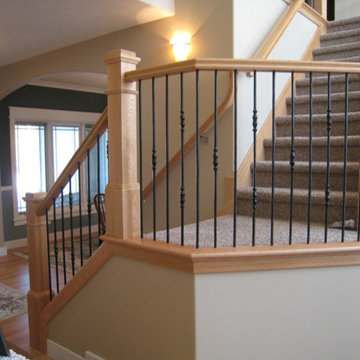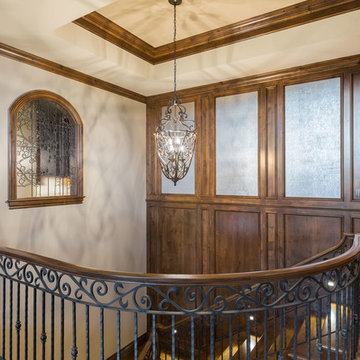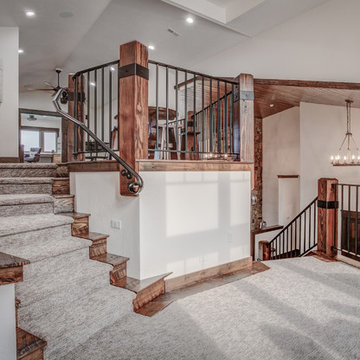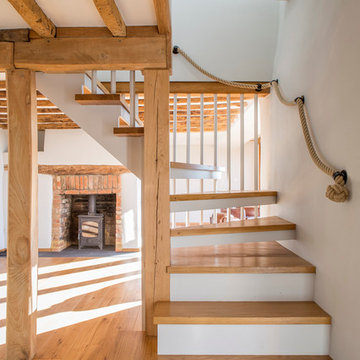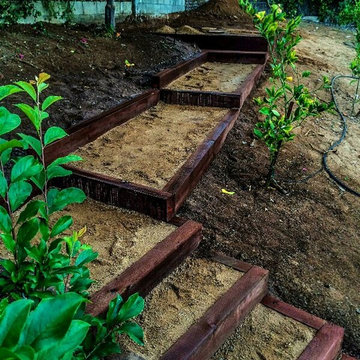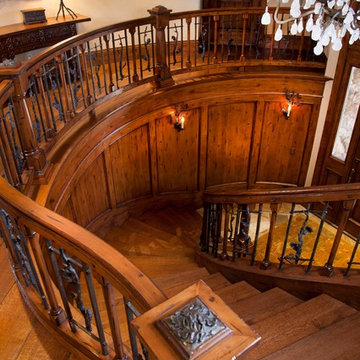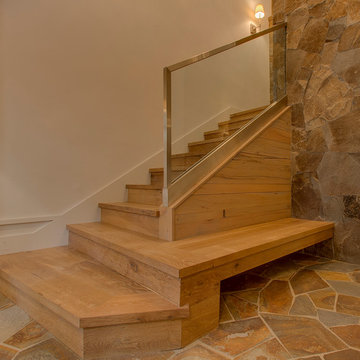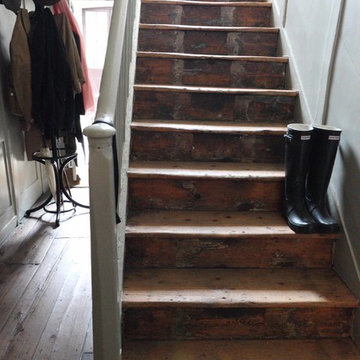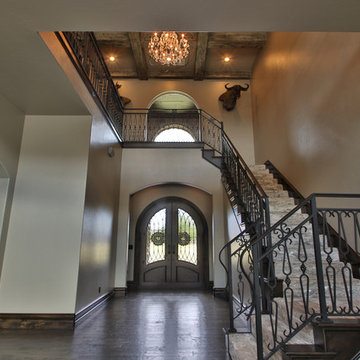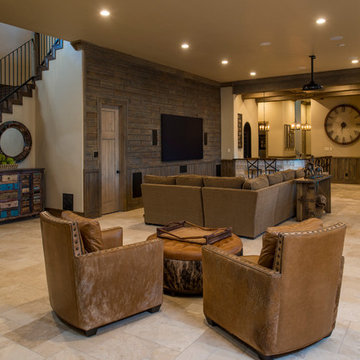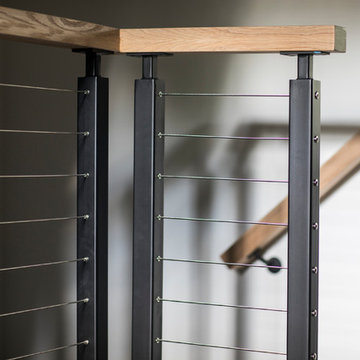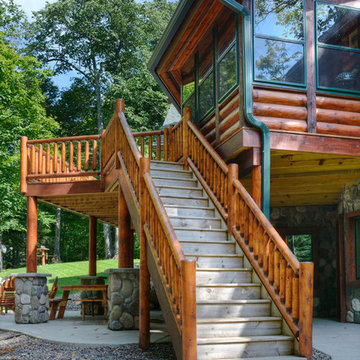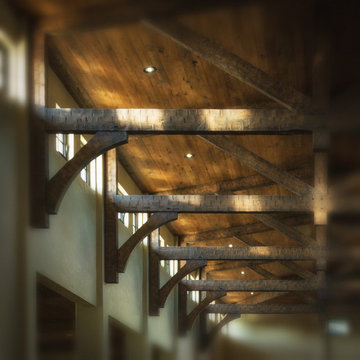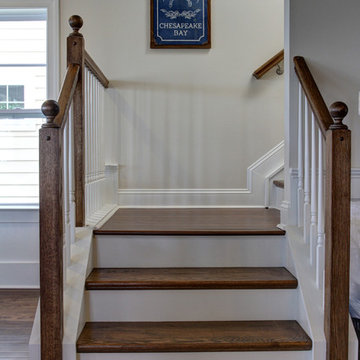ラスティックスタイルの階段の写真
絞り込み:
資材コスト
並び替え:今日の人気順
写真 3901〜3920 枚目(全 11,164 枚)
1/2
希望の作業にぴったりな専門家を見つけましょう
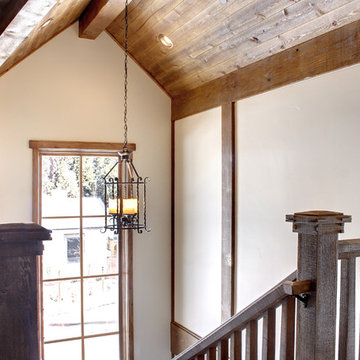
Staircase features Casa 3Lt. Cage Chandelier with twisted iron details. Photo by Junction Image Co.
ロサンゼルスにあるラスティックスタイルのおしゃれな階段の写真
ロサンゼルスにあるラスティックスタイルのおしゃれな階段の写真
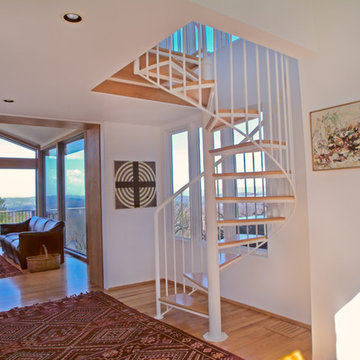
The Flamm country residence is perched on a mountaintop in West Cornwall, Connecticut. The design renovated “the glass house” wing of the original mountain cabin.
This project replaced the wing's floor to ceiling windows on three sides and renovated the rooms within the wing. The new UV–filtered, thermal glass protects the art work, books and fabrics within the wing from sun damage and also improves the thermal efficiency of the room. New custom oak cabinets divide the sitting room from the enlarged guest bath, which features tumbled marble and a frameless glass shower. A new spiral stair leads to the lookout loft.
Photo Credit
Carol Bates/Bates Photography
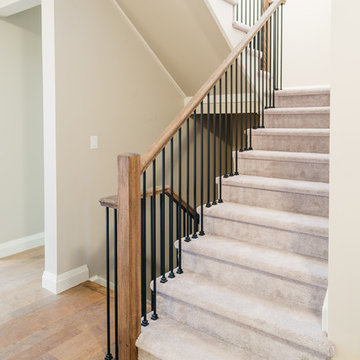
This 4 bedroom, 2.5 bath custom home features an open-concept layout with vaulted ceilings and hardwood floors throughout. The kitchen and living room features a blend of rustic and modern design elements - distressed wood counters and finishes, white cabinets and chairs, and stainless-steel appliances create a cozy and sophisticated atmosphere. The wood stove in the living room adds to the rustic charm of the space.
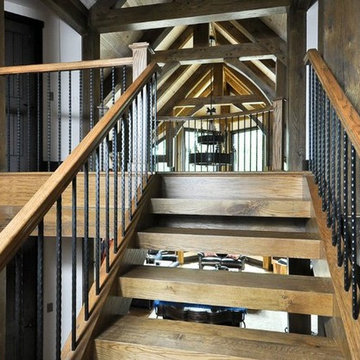
Everywhere you look, the work of many master craftsmen is seamlessly integrated into this fine timber frame home.
リッチモンドにあるラスティックスタイルのおしゃれな階段の写真
リッチモンドにあるラスティックスタイルのおしゃれな階段の写真
ラスティックスタイルの階段の写真
196
