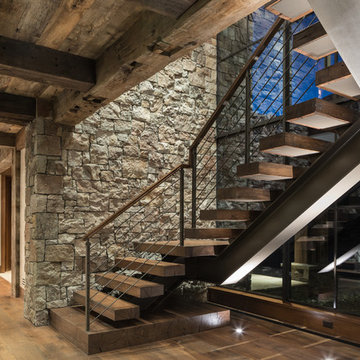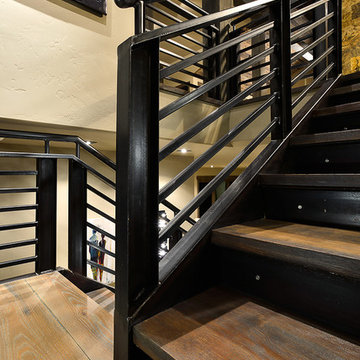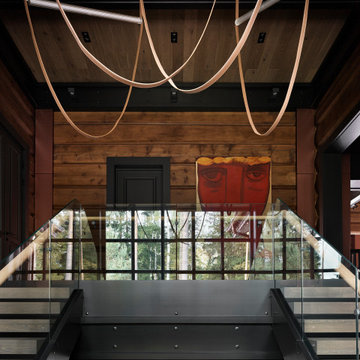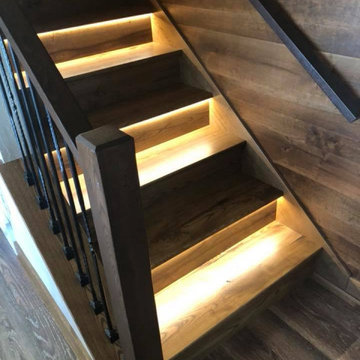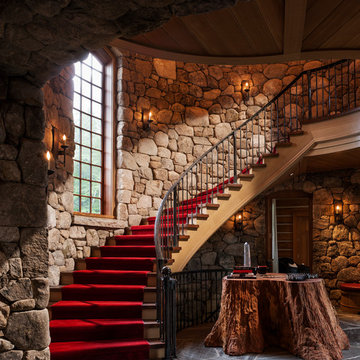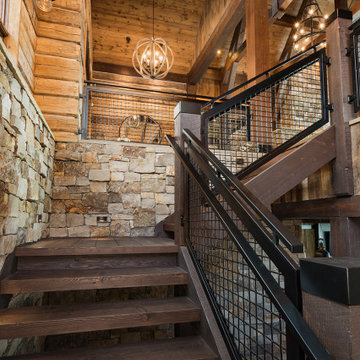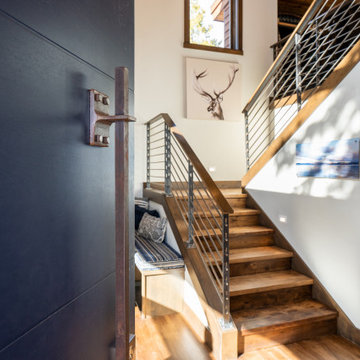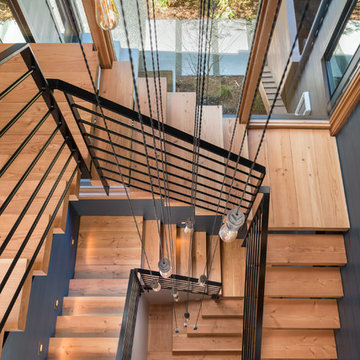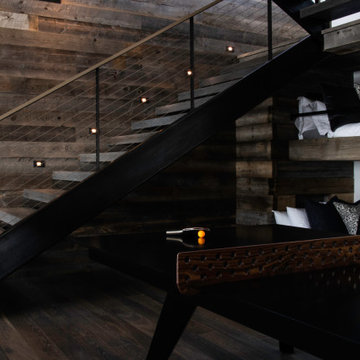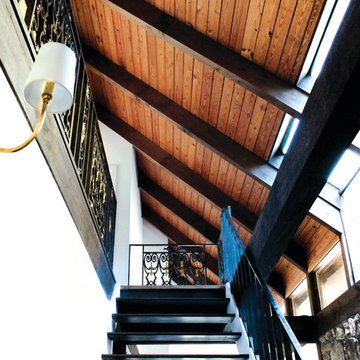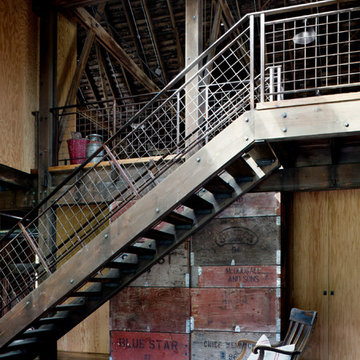黒いラスティックスタイルの階段の写真
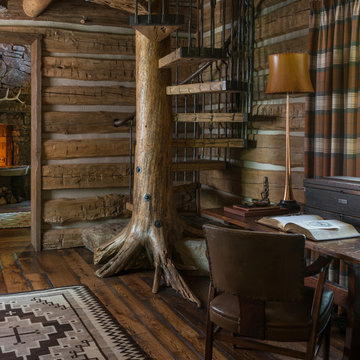
Peter Zimmerman Architects // Peace Design // Audrey Hall Photography
他の地域にあるラスティックスタイルのおしゃれな階段 (金属の手すり) の写真
他の地域にあるラスティックスタイルのおしゃれな階段 (金属の手すり) の写真
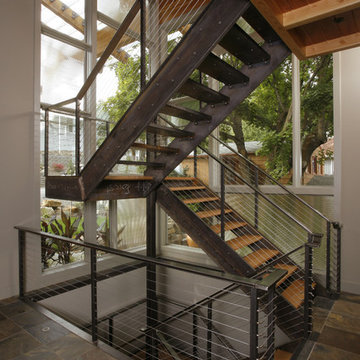
Designed and built as a remodel on Liberty Lake, WA waterfront with a neighboring house encroaching upon the south property line, a roadway on the east and park access along the north façade, the structure nestles on a underground river. As both avid environmentalists and world travelers this house was conceived to be both a tribute to pragmatics of an efficient home and an eclectic empty nesters paradise. The dwelling combines the functions of a library, music room, space for children, future grandchildren and year round out door access. The 180 degree pergola and sunscreens extend from the eaves providing passive solar control and utilizing the original house’s footprint. The retaining walls helped to minimize the overall project’s environmental impact.
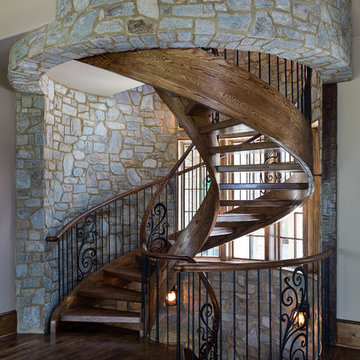
This award winning spiral staircase was handcrafted and delivered as one piece. It had to be lowered into its place. ___Aperture Vision Photography___
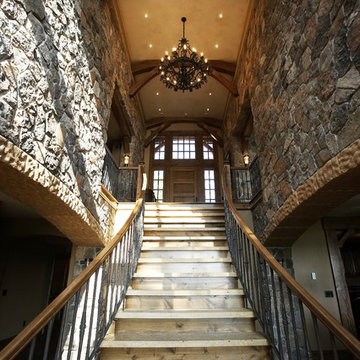
2007 ASID Award Winning Lakeside Residence
Lodge Meets Castle
ミネアポリスにあるラスティックスタイルのおしゃれな直階段 (木の蹴込み板) の写真
ミネアポリスにあるラスティックスタイルのおしゃれな直階段 (木の蹴込み板) の写真
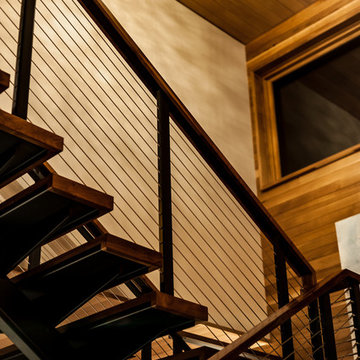
Interior Staircase Tread and Railing Detail
サクラメントにある高級な中くらいなラスティックスタイルのおしゃれな階段の写真
サクラメントにある高級な中くらいなラスティックスタイルのおしゃれな階段の写真
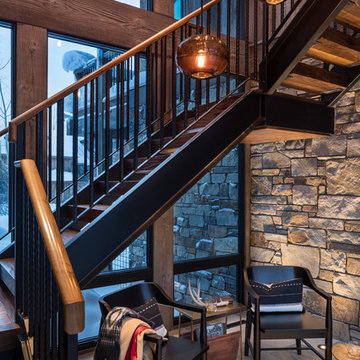
We love to collaborate, whenever and wherever the opportunity arises. For this mountainside retreat, we entered at a unique point in the process—to collaborate on the interior architecture—lending our expertise in fine finishes and fixtures to complete the spaces, thereby creating the perfect backdrop for the family of furniture makers to fill in each vignette. Catering to a design-industry client meant we sourced with singularity and sophistication in mind, from matchless slabs of marble for the kitchen and master bath to timeless basin sinks that feel right at home on the frontier and custom lighting with both industrial and artistic influences. We let each detail speak for itself in situ.
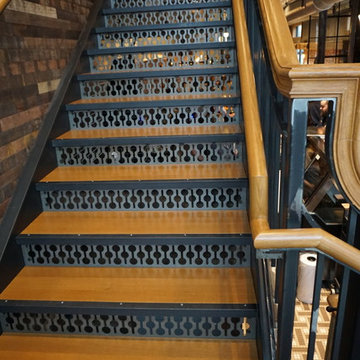
Suburban Steel Supply Company
インディアナポリスにある中くらいなラスティックスタイルのおしゃれなかね折れ階段 (木の蹴込み板、混合材の手すり) の写真
インディアナポリスにある中くらいなラスティックスタイルのおしゃれなかね折れ階段 (木の蹴込み板、混合材の手すり) の写真
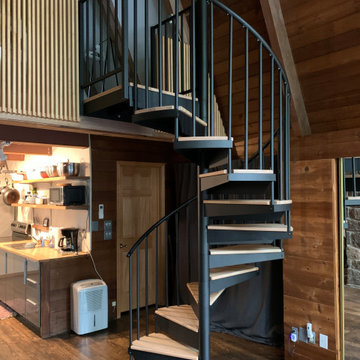
Spiral staircase. We replaced the old one because it did not meet current stair codes. Salter Spiral staircase kit.
ポートランドにあるラグジュアリーな中くらいなラスティックスタイルのおしゃれならせん階段 (金属の蹴込み板、金属の手すり) の写真
ポートランドにあるラグジュアリーな中くらいなラスティックスタイルのおしゃれならせん階段 (金属の蹴込み板、金属の手すり) の写真
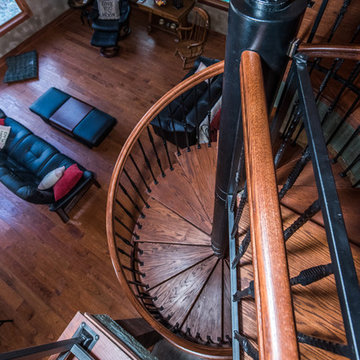
The spiral builds on top of itself keeping the staircase to a small circle that doesn't lack any detail.
インディアナポリスにある広いラスティックスタイルのおしゃれならせん階段 (金属の蹴込み板) の写真
インディアナポリスにある広いラスティックスタイルのおしゃれならせん階段 (金属の蹴込み板) の写真
黒いラスティックスタイルの階段の写真
1
