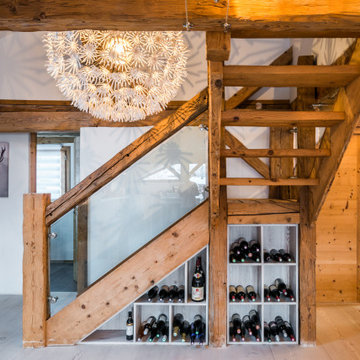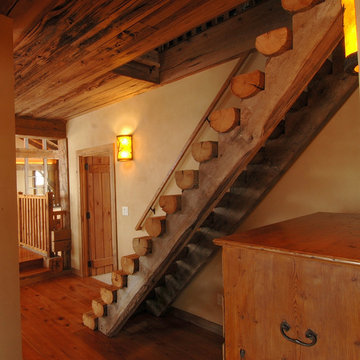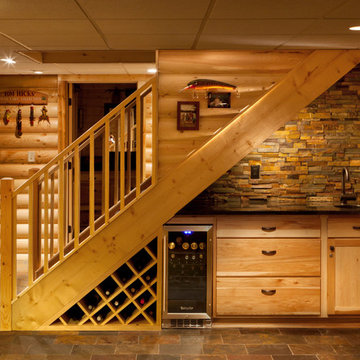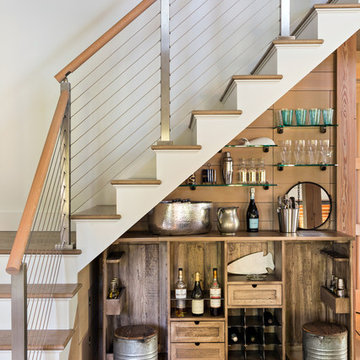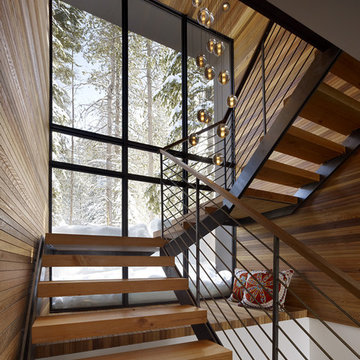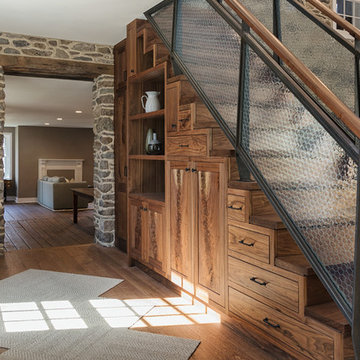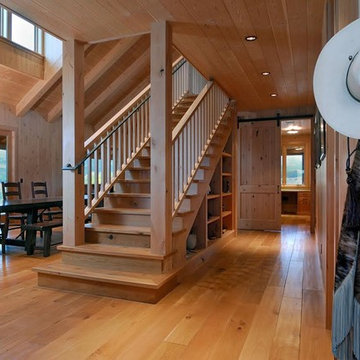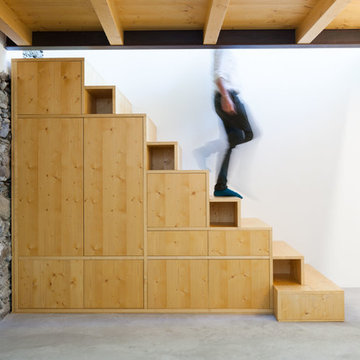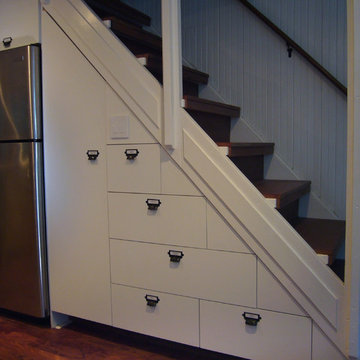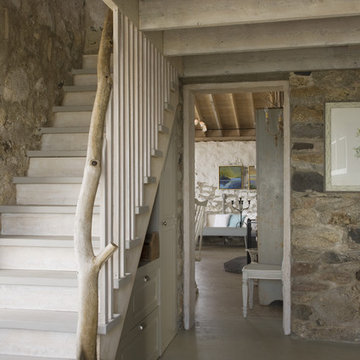ラスティックスタイルの階段下収納の写真
絞り込み:
資材コスト
並び替え:今日の人気順
写真 1〜16 枚目(全 16 枚)
1/3

A trio of bookcases line up against the stair wall. Each one pulls out on rollers to reveal added shelving.
Use the space under the stair for storage. Pantry style pull out shelving allows access behind standard depth bookcases.
Staging by Karen Salveson, Miss Conception Design
Photography by Peter Fox Photography
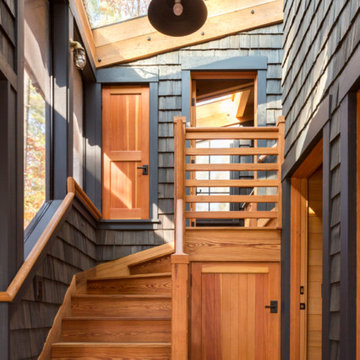
Jeff Roberts Imaging
ポートランド(メイン)にある高級な小さなラスティックスタイルのおしゃれな階段 (木の蹴込み板、木材の手すり) の写真
ポートランド(メイン)にある高級な小さなラスティックスタイルのおしゃれな階段 (木の蹴込み板、木材の手すり) の写真
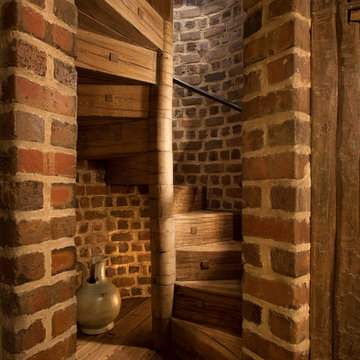
MDI worked through this client and their architect’s desire for a wine cave within their newly constructed home on Big Cedar Lake. MDI craftsmen fit a brick lined and custom crafted, wood spiral staircase into the cellar from the great room above.

Intimate Stair with Hobbit Door . This project was a Guest House for a long time Battle Associates Client. Smaller, smaller, smaller the owners kept saying about the guest cottage right on the water's edge. The result was an intimate, almost diminutive, two bedroom cottage for extended family visitors. White beadboard interiors and natural wood structure keep the house light and airy. The fold-away door to the screen porch allows the space to flow beautifully.
Photographer: Nancy Belluscio
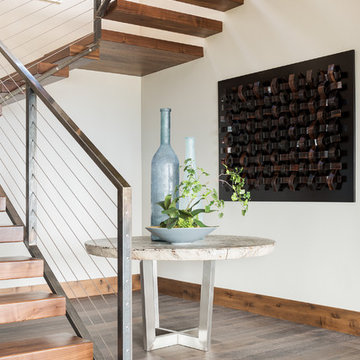
These floating contemporary stairs have a flair for the dramatic.
ソルトレイクシティにあるラスティックスタイルのおしゃれな階段 (ワイヤーの手すり) の写真
ソルトレイクシティにあるラスティックスタイルのおしゃれな階段 (ワイヤーの手すり) の写真
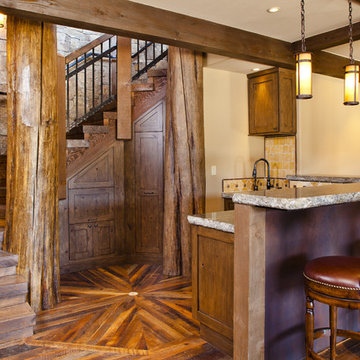
Colorado Mountain Home The Lake House
Chris Giles Photography
アルバカーキにあるラスティックスタイルのおしゃれな階段 (木の蹴込み板) の写真
アルバカーキにあるラスティックスタイルのおしゃれな階段 (木の蹴込み板) の写真
ラスティックスタイルの階段下収納の写真
1
