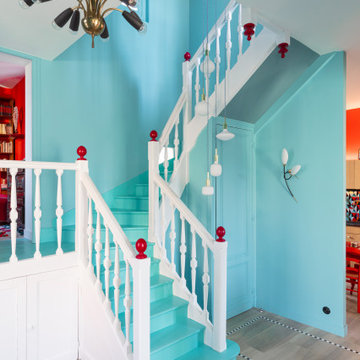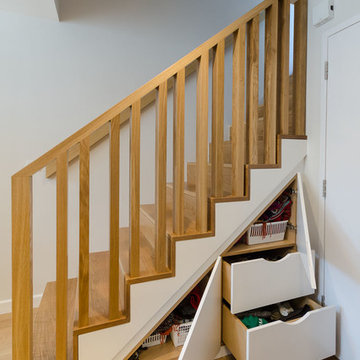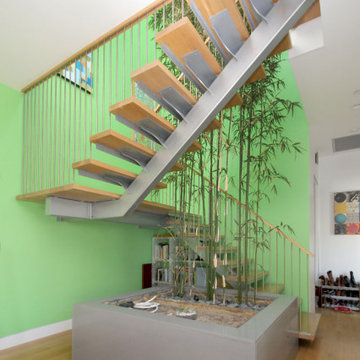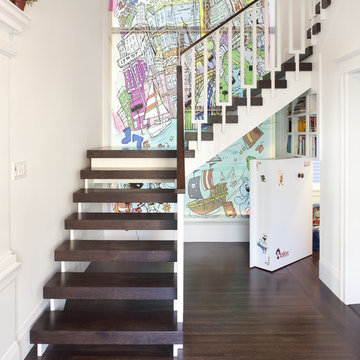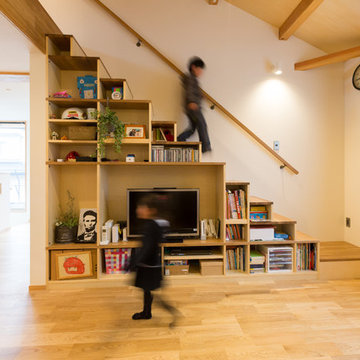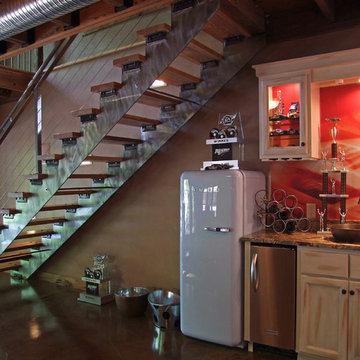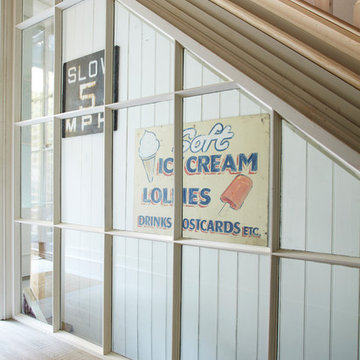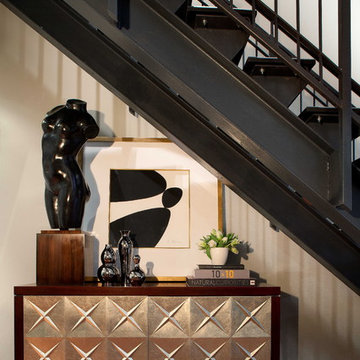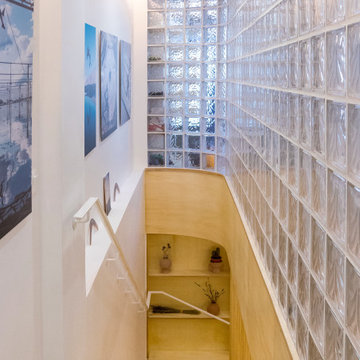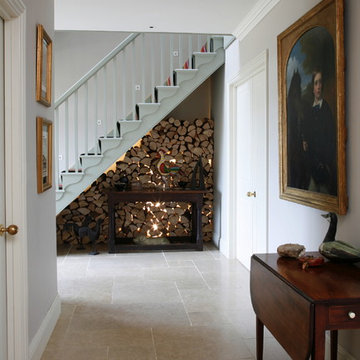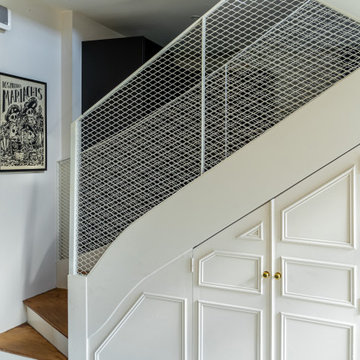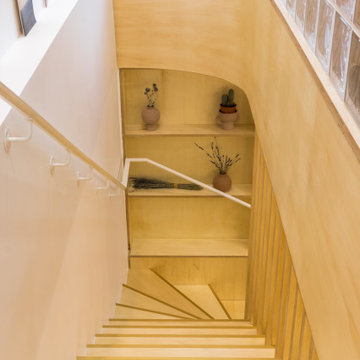エクレクティックスタイルの階段下収納の写真
絞り込み:
資材コスト
並び替え:今日の人気順
写真 1〜20 枚目(全 21 枚)
1/3
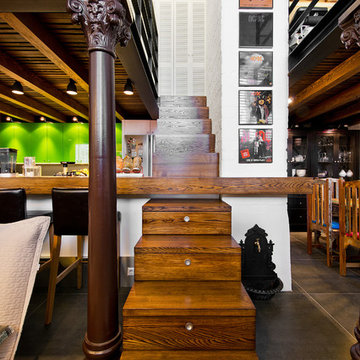
Architect Dalius Regelskis
DGD / Dalius & Greta Design
Vilnius, Lithuania
他の地域にあるエクレクティックスタイルのおしゃれな階段 (木の蹴込み板) の写真
他の地域にあるエクレクティックスタイルのおしゃれな階段 (木の蹴込み板) の写真

bespoke, double height room, library, striped stair runner
ロンドンにあるエクレクティックスタイルのおしゃれな階段 (フローリングの蹴込み板) の写真
ロンドンにあるエクレクティックスタイルのおしゃれな階段 (フローリングの蹴込み板) の写真
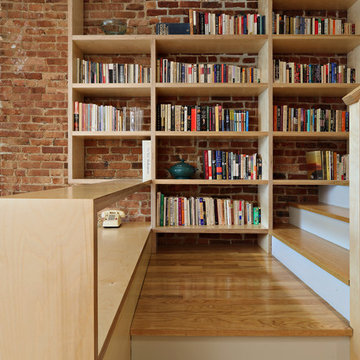
Conversion of a 4-family brownstone to a 3-family. The focus of the project was the renovation of the owner's apartment, including an expansion from a duplex to a triplex. The design centers around a dramatic two-story space which integrates the entry hall and stair with a library, a small desk space on the lower level and a full office on the upper level. The office is used as a primary work space by one of the owners - a writer, whose ideal working environment is one where he is connected with the rest of the family. This central section of the house, including the writer's office, was designed to maximize sight lines and provide as much connection through the spaces as possible. This openness was also intended to bring as much natural light as possible into this center portion of the house; typically the darkest part of a rowhouse building.
Project Team: Richard Goodstein, Angie Hunsaker, Michael Hanson
Structural Engineer: Yoshinori Nito Engineering and Design PC
Photos: Tom Sibley
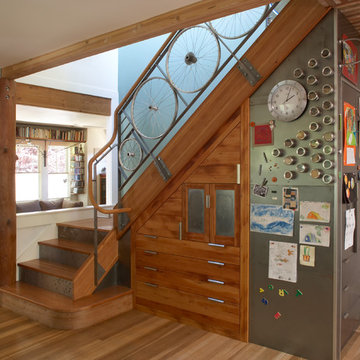
© Photography by M. Kibbey
サンフランシスコにあるお手頃価格の中くらいなエクレクティックスタイルのおしゃれな階段 (木の蹴込み板、金属の手すり) の写真
サンフランシスコにあるお手頃価格の中くらいなエクレクティックスタイルのおしゃれな階段 (木の蹴込み板、金属の手すり) の写真
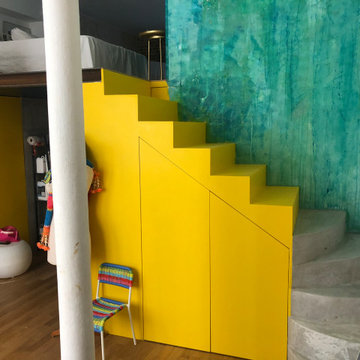
Réalisation d'un escalier sur mesure bi matières dans un atelier, bois et béton. Le contraste des couleurs et des lignes. Placard invisible sous l'escalier, a la fois structurel et fonctionnel pour une optimisation de l'espace, challenge tant répandu à Paris! Une peinture décorative murale, en attendant que la jungle intérieure poussent...

Réalisation d'une niche avec des rangements sur mesure en medium peint laqué mat bleu azur.
Ponçage du parquet au départ très foncé et orangé pour lui redonner un aspect plus clair et plus actuel.
Dans la niche, nous avons inséré un papier-peint panoramique représentant un décor de plage. Les appliques dorés réchauffent avec le parquet cet escalier industriel.
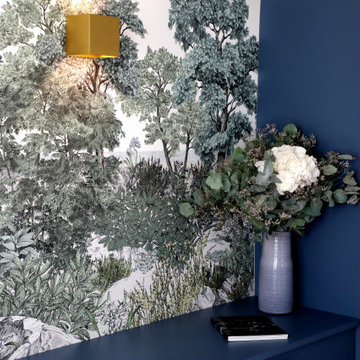
Réalisation d'une niche avec des rangements sur mesure en medium peint laqué mat bleu azur.
Ponçage du parquet au départ très foncé et orangé pour lui redonner un aspect plus clair et plus actuel.
Dans la niche, nous avons inséré un papier-peint panoramique représentant un décor de plage. Les appliques dorés réchauffent avec le parquet cet escalier industriel.
エクレクティックスタイルの階段下収納の写真
1
