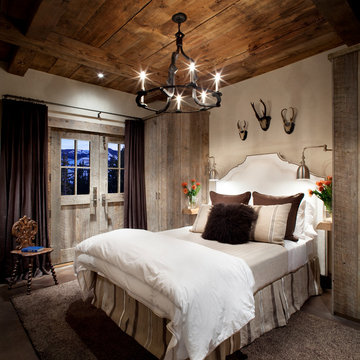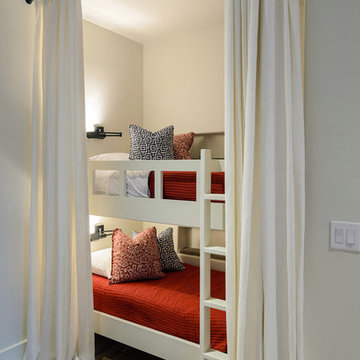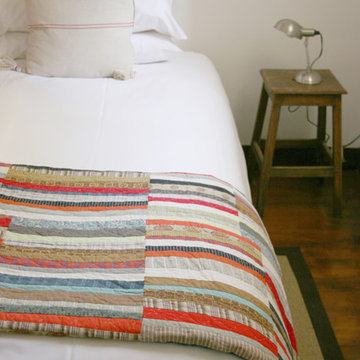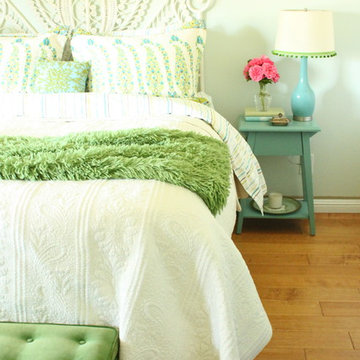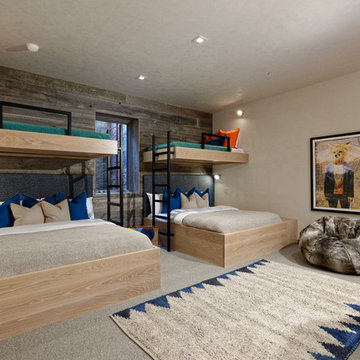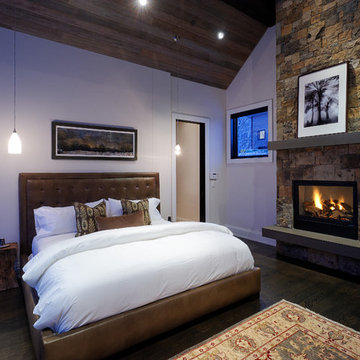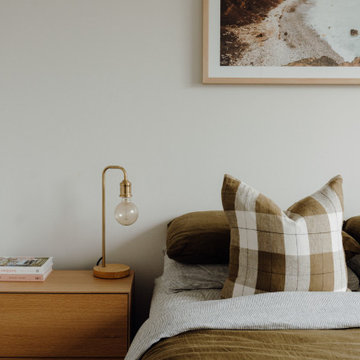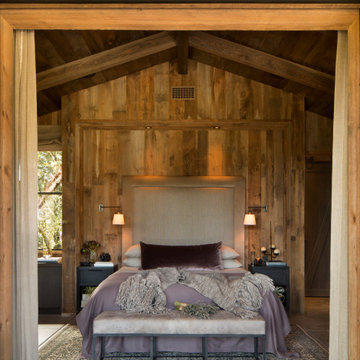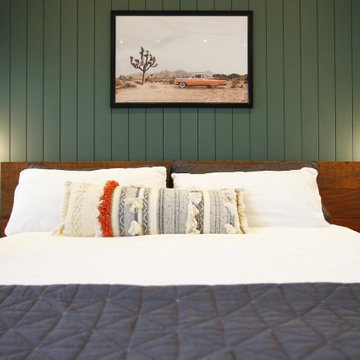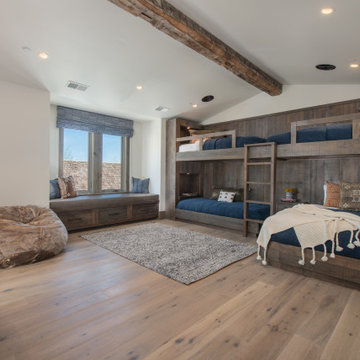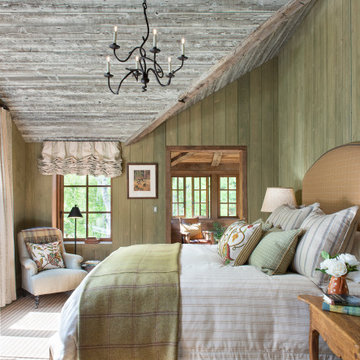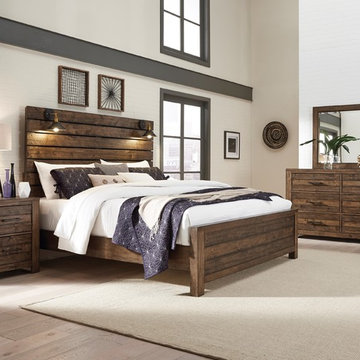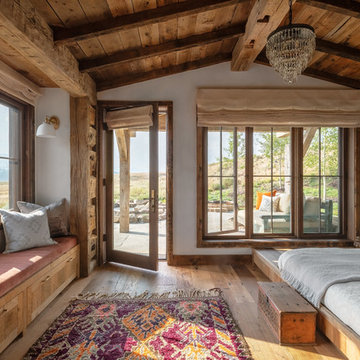ラスティックスタイルの寝室の写真
絞り込み:
資材コスト
並び替え:今日の人気順
写真 1481〜1500 枚目(全 31,945 枚)
1/2
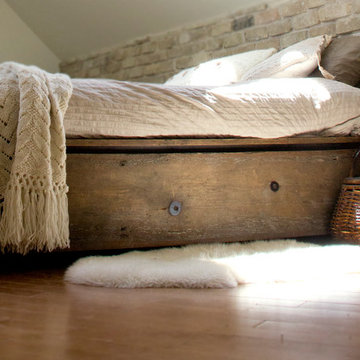
TEXTURE + LIGHT
The addition of four skylights in the bedroom made the loft bright and open.
The introduction of various textured materials like reclaimed brick (repurposed from the old Army Surplus store), custom furniture, and new maple hardwoods installed on the diagonal really gave the space the unique atmosphere that the homeowner was after.
The combination of reclaimed local materials and new modern materials creates a sense of history, story, and renewal that gently inspires reflection and wonder.
希望の作業にぴったりな専門家を見つけましょう
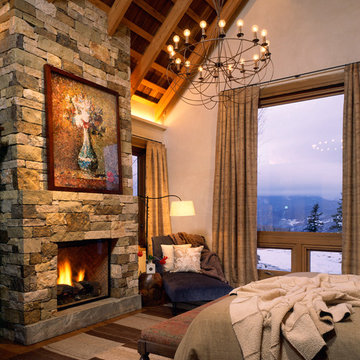
Pat Sudmeier
デンバーにある広いラスティックスタイルのおしゃれな主寝室 (標準型暖炉、石材の暖炉まわり、白い壁) のレイアウト
デンバーにある広いラスティックスタイルのおしゃれな主寝室 (標準型暖炉、石材の暖炉まわり、白い壁) のレイアウト
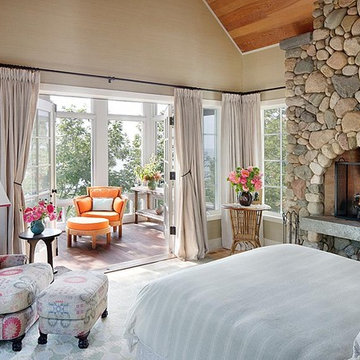
Designer: Jean Alan
Design Assistant: Jody Trombley
シカゴにあるラスティックスタイルのおしゃれな寝室 (石材の暖炉まわり、標準型暖炉、間仕切りカーテン) のインテリア
シカゴにあるラスティックスタイルのおしゃれな寝室 (石材の暖炉まわり、標準型暖炉、間仕切りカーテン) のインテリア

The Eagle Harbor Cabin is located on a wooded waterfront property on Lake Superior, at the northerly edge of Michigan’s Upper Peninsula, about 300 miles northeast of Minneapolis.
The wooded 3-acre site features the rocky shoreline of Lake Superior, a lake that sometimes behaves like the ocean. The 2,000 SF cabin cantilevers out toward the water, with a 40-ft. long glass wall facing the spectacular beauty of the lake. The cabin is composed of two simple volumes: a large open living/dining/kitchen space with an open timber ceiling structure and a 2-story “bedroom tower,” with the kids’ bedroom on the ground floor and the parents’ bedroom stacked above.
The interior spaces are wood paneled, with exposed framing in the ceiling. The cabinets use PLYBOO, a FSC-certified bamboo product, with mahogany end panels. The use of mahogany is repeated in the custom mahogany/steel curvilinear dining table and in the custom mahogany coffee table. The cabin has a simple, elemental quality that is enhanced by custom touches such as the curvilinear maple entry screen and the custom furniture pieces. The cabin utilizes native Michigan hardwoods such as maple and birch. The exterior of the cabin is clad in corrugated metal siding, offset by the tall fireplace mass of Montana ledgestone at the east end.
The house has a number of sustainable or “green” building features, including 2x8 construction (40% greater insulation value); generous glass areas to provide natural lighting and ventilation; large overhangs for sun and snow protection; and metal siding for maximum durability. Sustainable interior finish materials include bamboo/plywood cabinets, linoleum floors, locally-grown maple flooring and birch paneling, and low-VOC paints.
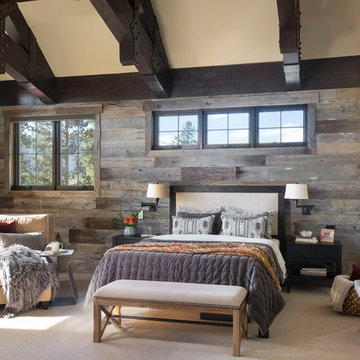
Reclaimed barn board wall by Reclaimed DesignWorks. Photos by Emily Minton Redfield Photography.
デンバーにある広いラスティックスタイルのおしゃれな主寝室 (白い壁、カーペット敷き、ベージュの床、暖炉なし)
デンバーにある広いラスティックスタイルのおしゃれな主寝室 (白い壁、カーペット敷き、ベージュの床、暖炉なし)
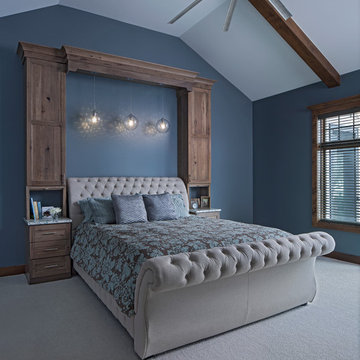
Photo courtesy of Jim McVeigh. Dura Supreme Highland with Morel finish, Rustic Hickory. Photography by Beth Singer.
他の地域にあるラスティックスタイルのおしゃれな寝室 (青い壁、カーペット敷き、ベージュの床) のインテリア
他の地域にあるラスティックスタイルのおしゃれな寝室 (青い壁、カーペット敷き、ベージュの床) のインテリア
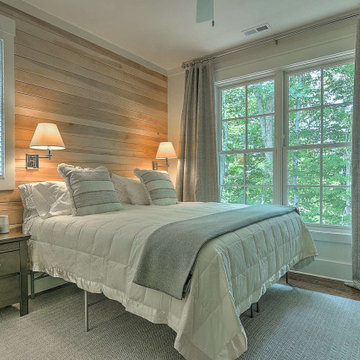
An efficiently designed fishing retreat with waterfront access on the Holston River in East Tennessee
他の地域にある小さなラスティックスタイルのおしゃれな主寝室 (ベージュの壁、無垢フローリング、塗装板張りの壁)
他の地域にある小さなラスティックスタイルのおしゃれな主寝室 (ベージュの壁、無垢フローリング、塗装板張りの壁)
ラスティックスタイルの寝室の写真
75
