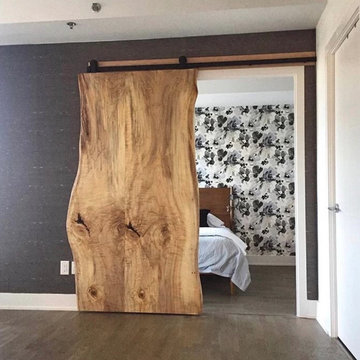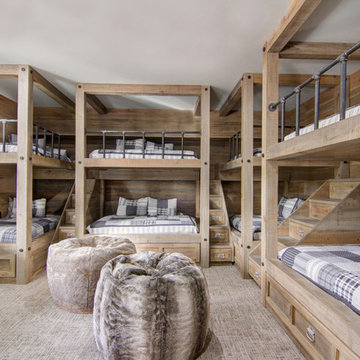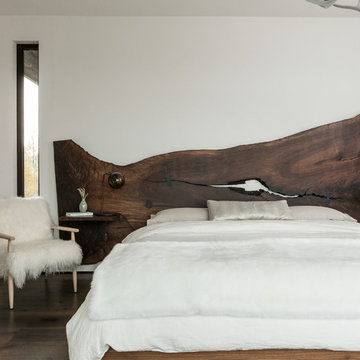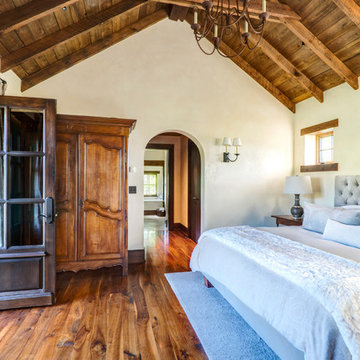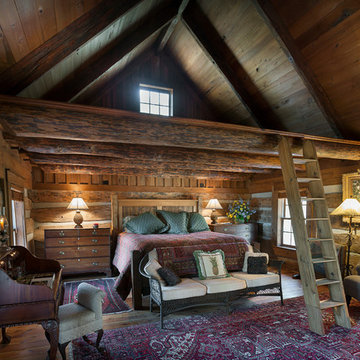広いラスティックスタイルの寝室の写真
絞り込み:
資材コスト
並び替え:今日の人気順
写真 1〜20 枚目(全 2,745 枚)
1/3

主寝室から羊蹄山の方向を見ています。
他の地域にある広いラスティックスタイルのおしゃれな主寝室 (グレーの壁、合板フローリング、暖炉なし、ベージュの床、表し梁、板張り壁、ベージュの天井) のレイアウト
他の地域にある広いラスティックスタイルのおしゃれな主寝室 (グレーの壁、合板フローリング、暖炉なし、ベージュの床、表し梁、板張り壁、ベージュの天井) のレイアウト

Master bed room with view of river and private porch.
ワシントンD.C.にある広いラスティックスタイルのおしゃれな寝室 (ベージュの壁、淡色無垢フローリング、三角天井) のインテリア
ワシントンD.C.にある広いラスティックスタイルのおしゃれな寝室 (ベージュの壁、淡色無垢フローリング、三角天井) のインテリア
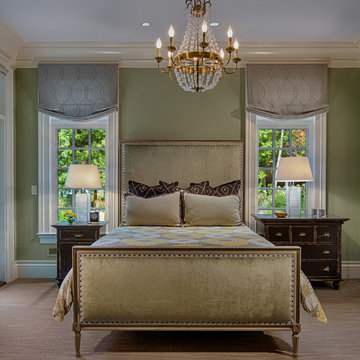
Steinberger Photography
他の地域にある広いラスティックスタイルのおしゃれな主寝室 (緑の壁、カーペット敷き、ベージュの床) のインテリア
他の地域にある広いラスティックスタイルのおしゃれな主寝室 (緑の壁、カーペット敷き、ベージュの床) のインテリア

A Modern Rustic styled home is a design that puts emphasis on rugged, natural beauty with modern amenities. The key to this space is an open floor plan, modern furniture, and exposed natural elements, like this Pakari wooden wall.
Sliding Door: HHLG or 20HLG
Pakari Wood Wall: PAK1X4BW
Casing: 103MUL
Baseboard: 339MUL
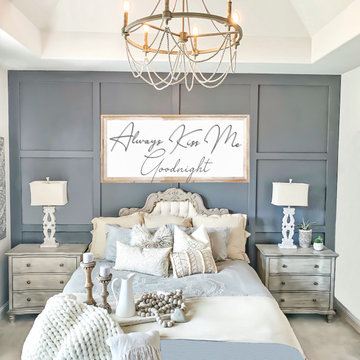
Paris Flea Market Style Master Bedroom Retreat with Gorgeous Beaded Chandelier, Neutral Linens, Modern Board and Batten Accent Wall, and Tufted Antique Headboard
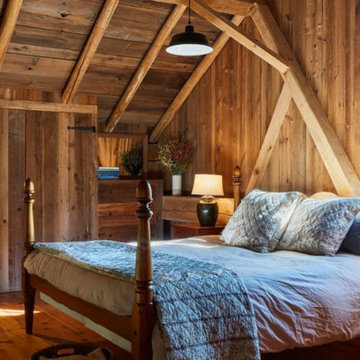
Photography by: Jane Messinger
ボストンにある広いラスティックスタイルのおしゃれな主寝室 (茶色い壁、濃色無垢フローリング、暖炉なし)
ボストンにある広いラスティックスタイルのおしゃれな主寝室 (茶色い壁、濃色無垢フローリング、暖炉なし)
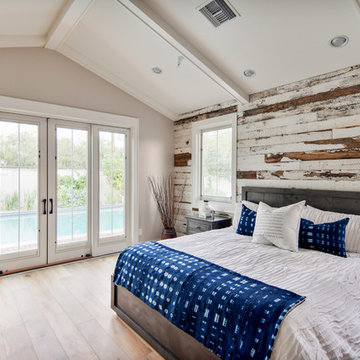
Jeff Beene
フェニックスにある広いラスティックスタイルのおしゃれな主寝室 (ベージュの壁、無垢フローリング、暖炉なし、茶色い床) のインテリア
フェニックスにある広いラスティックスタイルのおしゃれな主寝室 (ベージュの壁、無垢フローリング、暖炉なし、茶色い床) のインテリア

Built by Keystone Custom Builders, Inc.
デンバーにある広いラスティックスタイルのおしゃれな主寝室 (ベージュの壁、カーペット敷き、ベージュの床、表し梁) のレイアウト
デンバーにある広いラスティックスタイルのおしゃれな主寝室 (ベージュの壁、カーペット敷き、ベージュの床、表し梁) のレイアウト
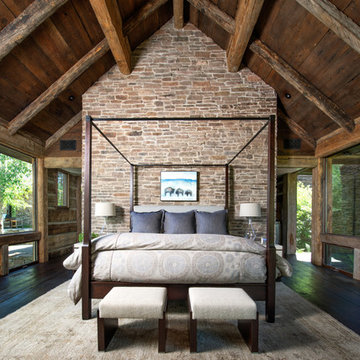
A custom home in Jackson, Wyoming
他の地域にある広いラスティックスタイルのおしゃれな主寝室 (濃色無垢フローリング、ベージュの壁) のインテリア
他の地域にある広いラスティックスタイルのおしゃれな主寝室 (濃色無垢フローリング、ベージュの壁) のインテリア
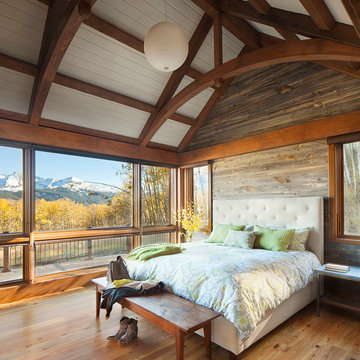
When full-time Massachusetts residents contemplate building a second home in Telluride, Colorado the question immediately arises; does it make most sense to hire a regionally based Rocky Mountain architect or a sea level architect conveniently located for all of the rigorous collaboration required for successful bespoke home design. Determined to prove the latter true, Siemasko + Verbridge accompanied the potential client as they scoured the undulating Telluride landscape in search of the perfect house site.
The selected site’s harmonious balance of untouched meadow rising up to meet the edge of an aspen grove and the opposing 180 degree view of Wilson’s Range spoke to everyone. A plateau just beyond a fork in the meadow provided a natural flatland, requiring little excavation and yet the right amount of upland slope to capture the views. The intrinsic character of the site was only enriched by an elk trail and snake-rail fence.
Establishing the expanse of Wilson’s range would be best served by rejecting the notion of selected views, the central sweeping curve of the roof inverts a small saddle in the range with which it is perfectly aligned. The soaring wave of custom windows and the open floor plan make the relatively modest house feel sizable despite its footprint of just under 2,000 square feet. Officially a two bedroom home, the bunk room and loft allow the home to comfortably sleep ten, encouraging large gatherings of family and friends. The home is completely off the grid in response to the unique and fragile qualities of the landscape. Great care was taken to respect the regions vernacular through the use of mostly native materials and a palette derived from the terrain found at 9,820 feet above sea level.
Photographer: Gibeon Photography
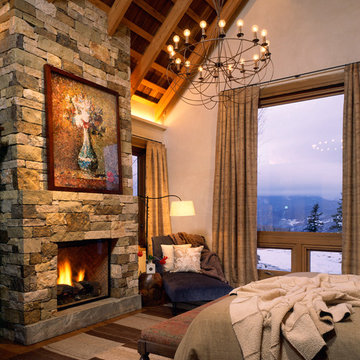
Pat Sudmeier
デンバーにある広いラスティックスタイルのおしゃれな主寝室 (標準型暖炉、石材の暖炉まわり、白い壁) のレイアウト
デンバーにある広いラスティックスタイルのおしゃれな主寝室 (標準型暖炉、石材の暖炉まわり、白い壁) のレイアウト
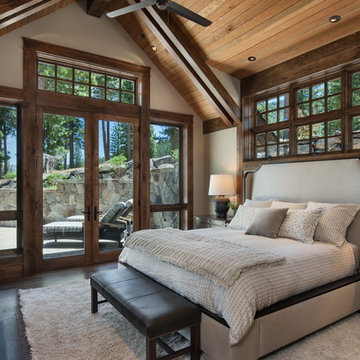
サクラメントにある広いラスティックスタイルのおしゃれな主寝室 (白い壁、濃色無垢フローリング、標準型暖炉、石材の暖炉まわり、茶色い床) のレイアウト
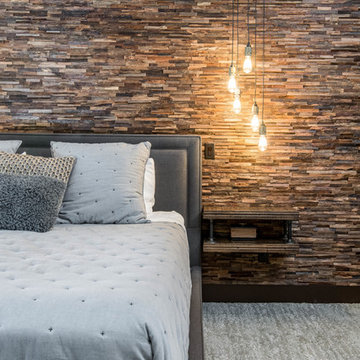
他の地域にある広いラスティックスタイルのおしゃれな主寝室 (マルチカラーの壁、カーペット敷き、暖炉なし、グレーの床、グレーとブラウン) のインテリア
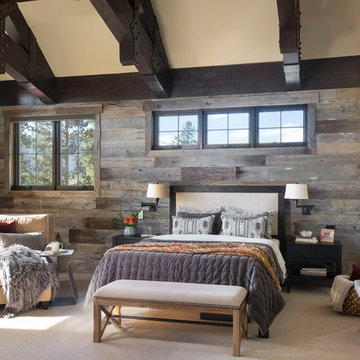
Reclaimed barn board wall by Reclaimed DesignWorks. Photos by Emily Minton Redfield Photography.
デンバーにある広いラスティックスタイルのおしゃれな主寝室 (白い壁、カーペット敷き、ベージュの床、暖炉なし)
デンバーにある広いラスティックスタイルのおしゃれな主寝室 (白い壁、カーペット敷き、ベージュの床、暖炉なし)
広いラスティックスタイルの寝室の写真
1

