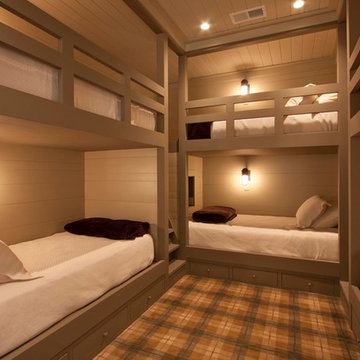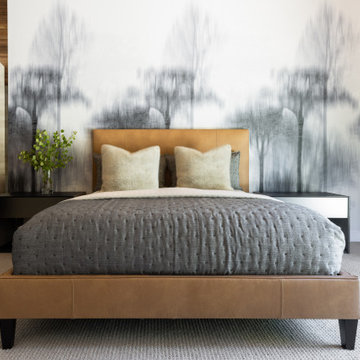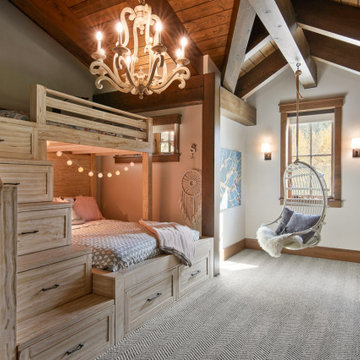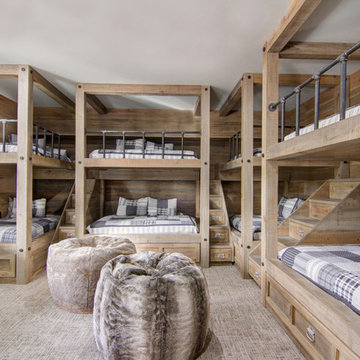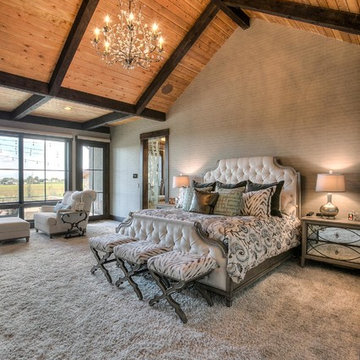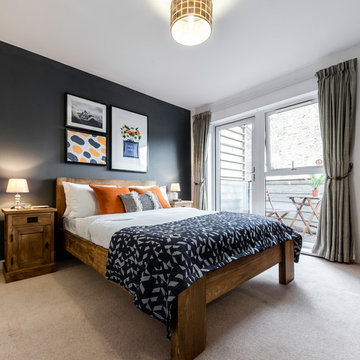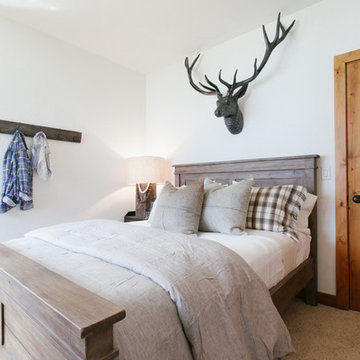ラスティックスタイルの寝室 (カーペット敷き) の写真
絞り込み:
資材コスト
並び替え:今日の人気順
写真 1〜20 枚目(全 3,310 枚)
1/3
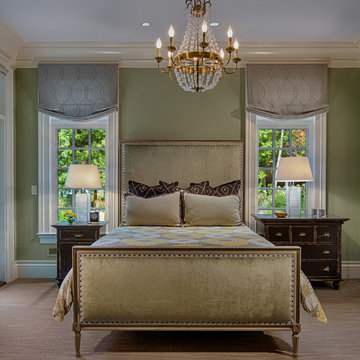
Steinberger Photography
他の地域にある広いラスティックスタイルのおしゃれな主寝室 (緑の壁、カーペット敷き、ベージュの床) のインテリア
他の地域にある広いラスティックスタイルのおしゃれな主寝室 (緑の壁、カーペット敷き、ベージュの床) のインテリア
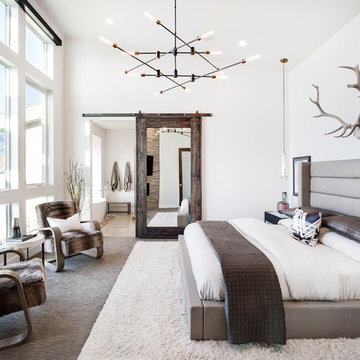
Master Bedroom W/ City Views
ソルトレイクシティにあるラスティックスタイルのおしゃれな主寝室 (白い壁、カーペット敷き、ベッド下のラグ)
ソルトレイクシティにあるラスティックスタイルのおしゃれな主寝室 (白い壁、カーペット敷き、ベッド下のラグ)
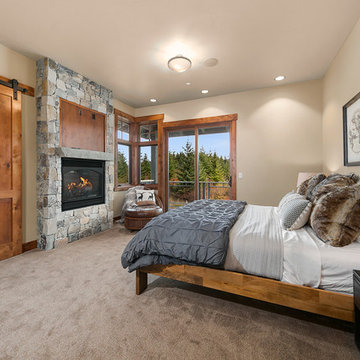
シアトルにあるラスティックスタイルのおしゃれな主寝室 (カーペット敷き、白い壁、横長型暖炉、石材の暖炉まわり、ベージュの床、グレーとブラウン) のインテリア

A Modern Rustic styled home is a design that puts emphasis on rugged, natural beauty with modern amenities. The key to this space is an open floor plan, modern furniture, and exposed natural elements, like this Pakari wooden wall.
Sliding Door: HHLG or 20HLG
Pakari Wood Wall: PAK1X4BW
Casing: 103MUL
Baseboard: 339MUL
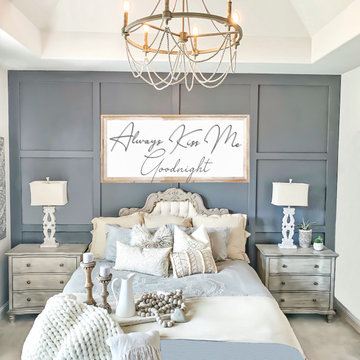
Paris Flea Market Style Master Bedroom Retreat with Gorgeous Beaded Chandelier, Neutral Linens, Modern Board and Batten Accent Wall, and Tufted Antique Headboard

Sitting aside the slopes of Windham Ski Resort in the Catskills, this is a stunning example of what happens when everything gels — from the homeowners’ vision, the property, the design, the decorating, and the workmanship involved throughout.
An outstanding finished home materializes like a complex magic trick. You start with a piece of land and an undefined vision. Maybe you know it’s a timber frame, maybe not. But soon you gather a team and you have this wide range of inter-dependent ideas swirling around everyone’s heads — architects, engineers, designers, decorators — and like alchemy you’re just not 100% sure that all the ingredients will work. And when they do, you end up with a home like this.
The architectural design and engineering is based on our versatile Olive layout. Our field team installed the ultra-efficient shell of Insulspan SIP wall and roof panels, local tradesmen did a great job on the rest.
And in the end the homeowners made us all look like first-ballot-hall-of-famers by commissioning Design Bar by Kathy Kuo for the interior design.
Doesn’t hurt to send the best photographer we know to capture it all. Pics from Kim Smith Photo.
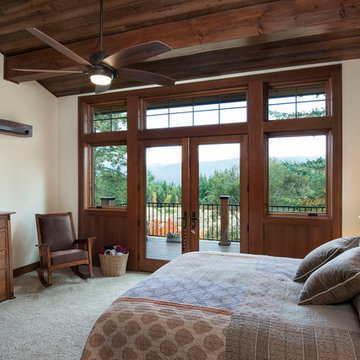
The views of the sweeping mountain range from the property inspired a master suite with a private balcony.
Photos: Rodger Wade Studios, Design M.T.N Design, Timber Framing by PrecisionCraft Log & Timber Homes
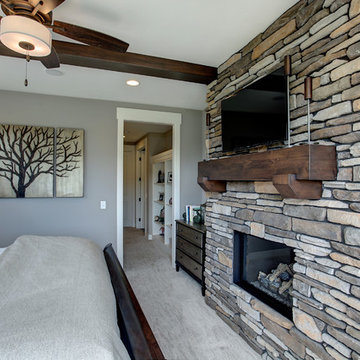
グランドラピッズにある中くらいなラスティックスタイルのおしゃれな主寝室 (ベージュの壁、カーペット敷き、標準型暖炉、石材の暖炉まわり、ベージュの床) のレイアウト

Built by Keystone Custom Builders, Inc.
デンバーにある広いラスティックスタイルのおしゃれな主寝室 (ベージュの壁、カーペット敷き、ベージュの床、表し梁) のレイアウト
デンバーにある広いラスティックスタイルのおしゃれな主寝室 (ベージュの壁、カーペット敷き、ベージュの床、表し梁) のレイアウト

This homage to prairie style architecture located at The Rim Golf Club in Payson, Arizona was designed for owner/builder/landscaper Tom Beck.
This home appears literally fastened to the site by way of both careful design as well as a lichen-loving organic material palatte. Forged from a weathering steel roof (aka Cor-Ten), hand-formed cedar beams, laser cut steel fasteners, and a rugged stacked stone veneer base, this home is the ideal northern Arizona getaway.
Expansive covered terraces offer views of the Tom Weiskopf and Jay Morrish designed golf course, the largest stand of Ponderosa Pines in the US, as well as the majestic Mogollon Rim and Stewart Mountains, making this an ideal place to beat the heat of the Valley of the Sun.
Designing a personal dwelling for a builder is always an honor for us. Thanks, Tom, for the opportunity to share your vision.
Project Details | Northern Exposure, The Rim – Payson, AZ
Architect: C.P. Drewett, AIA, NCARB, Drewett Works, Scottsdale, AZ
Builder: Thomas Beck, LTD, Scottsdale, AZ
Photographer: Dino Tonn, Scottsdale, AZ
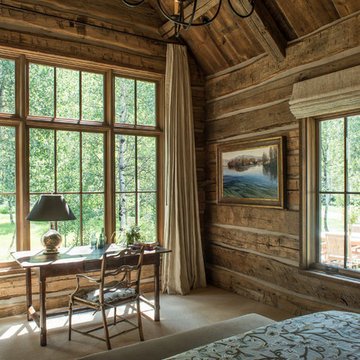
Coming from Minnesota this couple already had an appreciation for a woodland retreat. Wanting to lay some roots in Sun Valley, Idaho, guided the incorporation of historic hewn, stone and stucco into this cozy home among a stand of aspens with its eye on the skiing and hiking of the surrounding mountains.
Miller Architects, PC
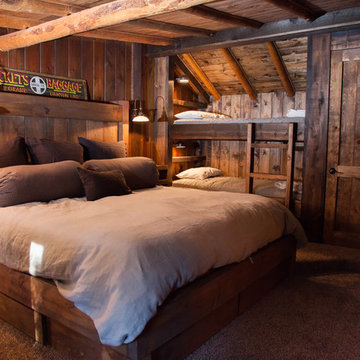
A fully built in bunk room creates space where it's usually a hassle. each set of beds has a set of drawers, and the king bed has 4 fully extendable drawers making it perfect for blanket and linen storage.The Restoration Hardware lighting does a fantastic job of lighting up the bunks and master bed.Photos by:Ryan Williams Photography
ラスティックスタイルの寝室 (カーペット敷き) の写真
1

