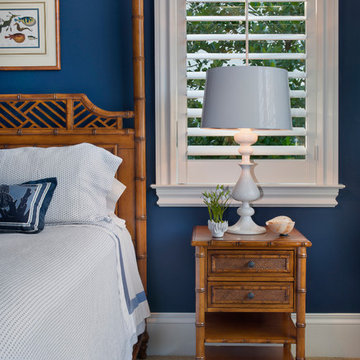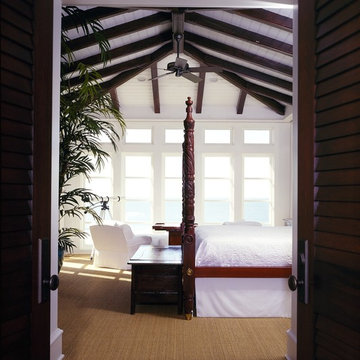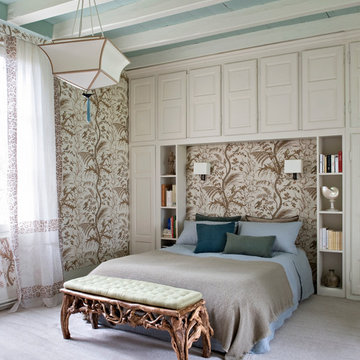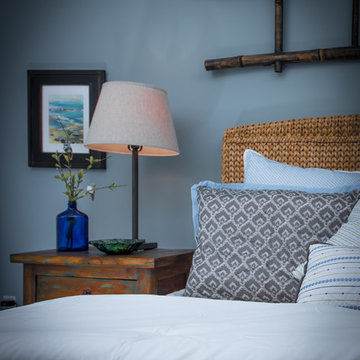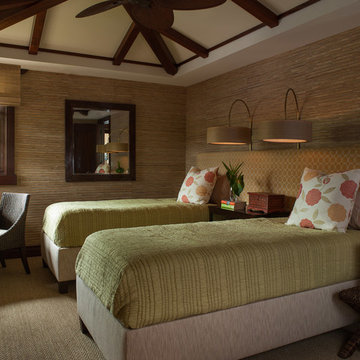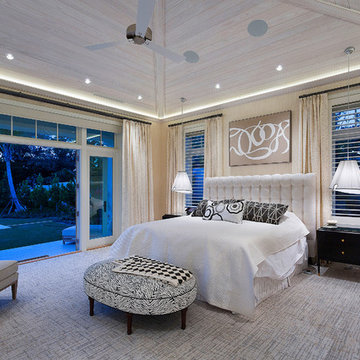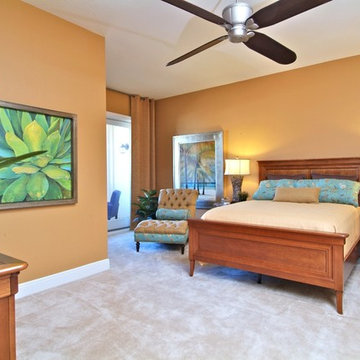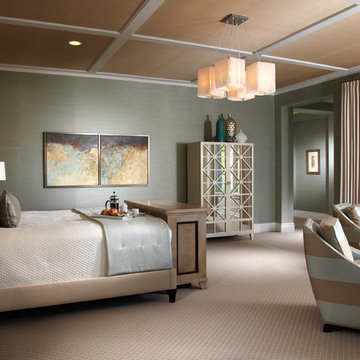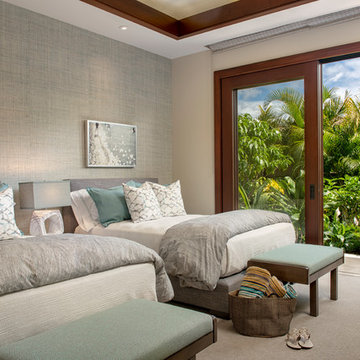トロピカルスタイルの寝室 (カーペット敷き) の写真
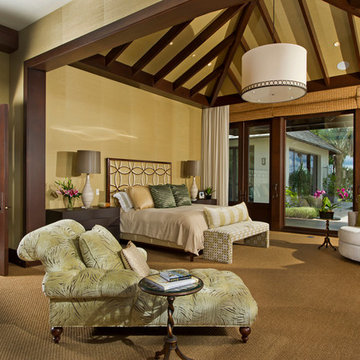
Cuccuiaioni Photography
オーランドにあるトロピカルスタイルのおしゃれな主寝室 (黄色い壁、カーペット敷き) のレイアウト
オーランドにあるトロピカルスタイルのおしゃれな主寝室 (黄色い壁、カーペット敷き) のレイアウト
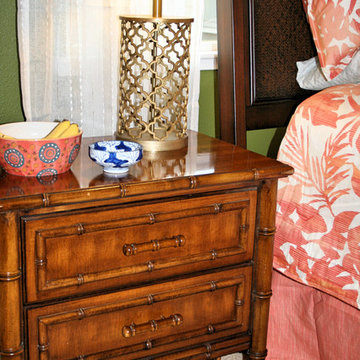
Hollywood Regency Nightstands. Bedding by Tommy Bahama. Zola Gold Ring Table Lamp by Cost Plus. Peruvian bowls.
Walls: Benjamin Moore "Timson Green".
Design by Feng Shui Style.
Photos by Jennifer A. Emmer, Briana Lyon
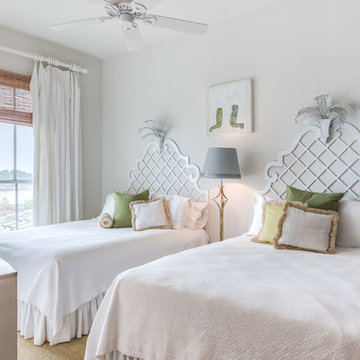
An Architectural and Interior Design Masterpiece! This luxurious waterfront estate resides on 4 acres of a private peninsula, surrounded by 3 sides of an expanse of water with unparalleled, panoramic views. 1500 ft of private white sand beach, private pier and 2 boat slips on Ono Harbor. Spacious, exquisite formal living room, dining room, large study/office with mahogany, built in bookshelves. Family Room with additional breakfast area. Guest Rooms share an additional Family Room. Unsurpassed Master Suite with water views of Bellville Bay and Bay St. John featuring a marble tub, custom tile outdoor shower, and dressing area. Expansive outdoor living areas showcasing a saltwater pool with swim up bar and fire pit. The magnificent kitchen offers access to a butler pantry, balcony and an outdoor kitchen with sitting area. This home features Brazilian Wood Floors and French Limestone Tiles throughout. Custom Copper handrails leads you to the crow's nest that offers 360degree views.
Photos: Shawn Seals, Fovea 360 LLC
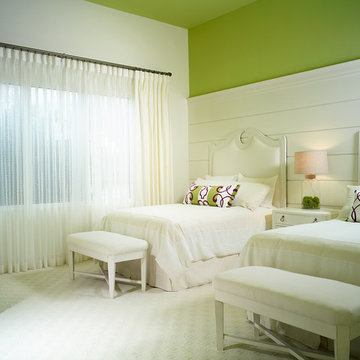
The Annalisa is a 4 bedroom, 4.5 bathroom maintenance-free Estate home in the neighborhood of Cortile. With its outdoor living areas and other spaces the Annalisa features more than 7,800 square feet of total living space, including a great room with a butler’s pantry, 2-car garage in addition to a detached 2-car garage. This is a fully furnished model home with pool, site premium, and many other upgrades. Interior design selections and decorating services are provided by Romanza Interior Design.
Image ©Advanced Photography Specialists
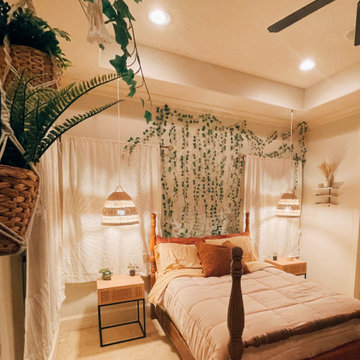
Our client's granddaughter wanted a "secret garden" feel to her room. She loves nature and plants so we gave her exactly that!
ヒューストンにある中くらいなトロピカルスタイルのおしゃれな寝室 (ベージュの壁、カーペット敷き、ベージュの床) のレイアウト
ヒューストンにある中くらいなトロピカルスタイルのおしゃれな寝室 (ベージュの壁、カーペット敷き、ベージュの床) のレイアウト
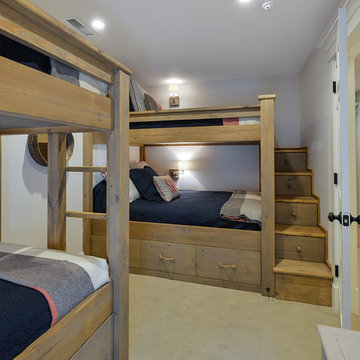
Photography by William Quarles. Remodel Architrave LLC.
チャールストンにあるトロピカルスタイルのおしゃれな客用寝室 (白い壁、カーペット敷き) のレイアウト
チャールストンにあるトロピカルスタイルのおしゃれな客用寝室 (白い壁、カーペット敷き) のレイアウト
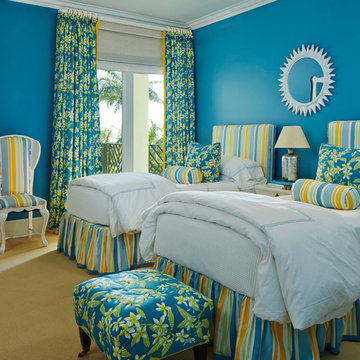
Brantley Photography
Design by Gary McBournie
Featured in Traditional Home Magazine
マイアミにあるトロピカルスタイルのおしゃれな客用寝室 (青い壁、カーペット敷き、暖炉なし、黄色い床) のインテリア
マイアミにあるトロピカルスタイルのおしゃれな客用寝室 (青い壁、カーペット敷き、暖炉なし、黄色い床) のインテリア
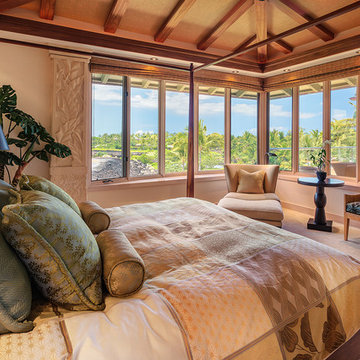
The second story of the home presents two additional guest suites and a grand master suite that occupies the entire south wing of the second floor. With scenic ocean and mountain views from almost every vantage point, the master suite was designed for maximum privacy that includes a private lanai and an exceptional executive office.
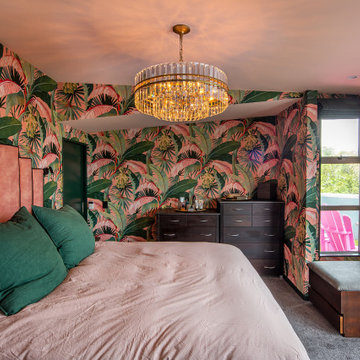
Jungle Deco themed bedroom with pink headboard in a deco style.
ウェリントンにある中くらいなトロピカルスタイルのおしゃれな主寝室 (ピンクの壁、カーペット敷き、グレーの床、壁紙) のインテリア
ウェリントンにある中くらいなトロピカルスタイルのおしゃれな主寝室 (ピンクの壁、カーペット敷き、グレーの床、壁紙) のインテリア
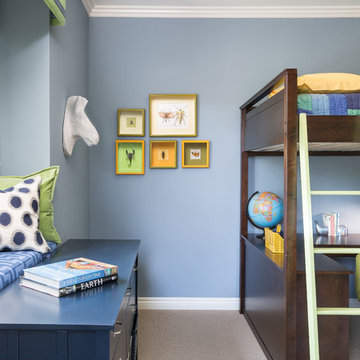
This loft-style bed and desk combo offer extra space to sleep and study. And a fun window seat is a great place to read a book. Custom artwork was created with real bugs!
Photography by: Martin Vecchio
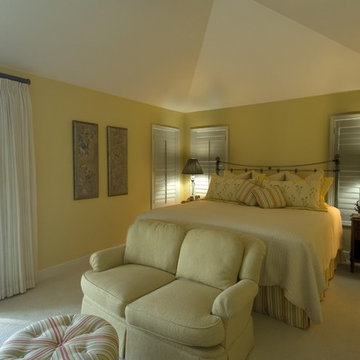
This Bonita Springs home, nestled in the golf course community of Bonita Bay, had never been renovated and lacked sufficient space to accommodate these homeowners’ needs. Working initially with preliminary drawings provided by their daughter who is a licensed architect, Progressive Design Build helped the homeowners establish a preliminary budget and set a construction schedule. Once the couple knew what they wanted and had a design brief in hand, they set about creating a new, traditional and functional room addition. Progressive Design Build teamed up with the architect to produce a final set of working drawings.
The house addition consisted of a new master bedroom and master bathroom with vaulted ceilings, built-in cabinetry, and porcelain tile floors. To improve indoor/outdoor flow, Progressive Deign Build also renovated the homeowner’s pool deck.
Upon project completion, this project received top honors for remodeling excellence from the National Association of the Remodeling Industry (NARI), receiving a Contractor of the Year (CotY) award.
One of the major challenges, other than a very limited lot size, was the threat of a massive hurricane during construction. Construction had to cease for over a week to ensure that there was no damage to the home, property or adjacent properties. Due to the inclement weather situations, the project went two weeks over the estimated time frame.
Since completion, Progressive Design Build designed and built two other remodeling projects for this southwest Florida homeowner.
トロピカルスタイルの寝室 (カーペット敷き) の写真
1
