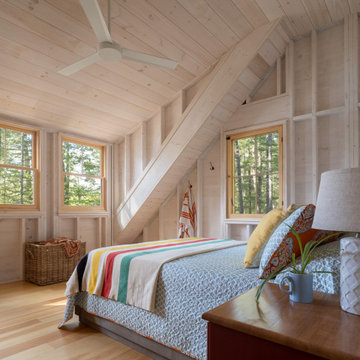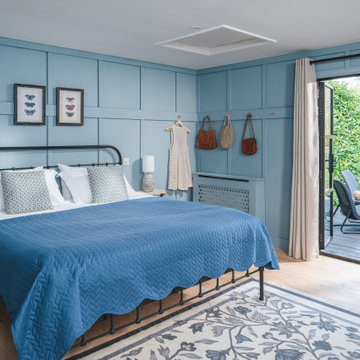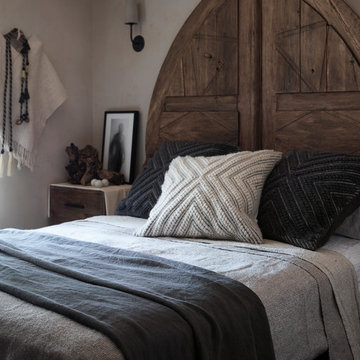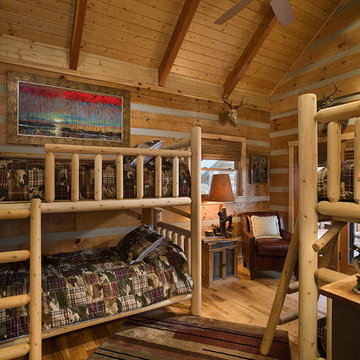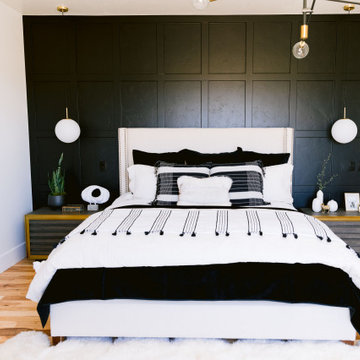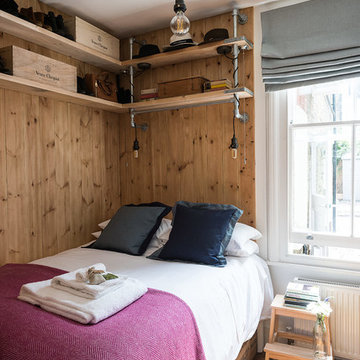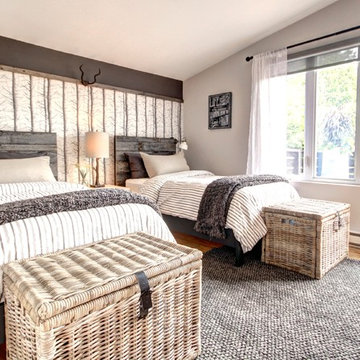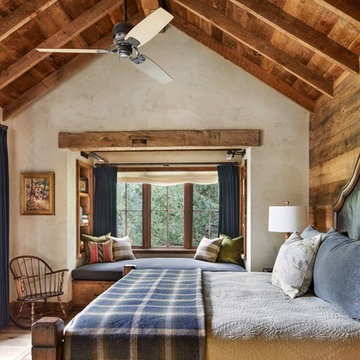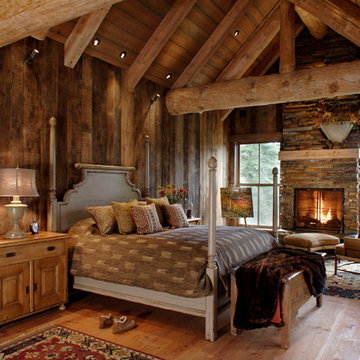ラスティックスタイルの寝室 (淡色無垢フローリング) の写真
絞り込み:
資材コスト
並び替え:今日の人気順
写真 1〜20 枚目(全 1,348 枚)
1/3

Master bed room with view of river and private porch.
ワシントンD.C.にある広いラスティックスタイルのおしゃれな寝室 (ベージュの壁、淡色無垢フローリング、三角天井) のインテリア
ワシントンD.C.にある広いラスティックスタイルのおしゃれな寝室 (ベージュの壁、淡色無垢フローリング、三角天井) のインテリア

Très belle réalisation d'une Tiny House sur Lacanau, fait par l’entreprise Ideal Tiny.
A la demande du client, le logement a été aménagé avec plusieurs filets LoftNets afin de rentabiliser l’espace, sécuriser l’étage et créer un espace de relaxation suspendu permettant de converser un maximum de luminosité dans la pièce.
Références : Deux filets d'habitation noirs en mailles tressées 15 mm pour la mezzanine et le garde-corps à l’étage et un filet d'habitation beige en mailles tressées 45 mm pour la terrasse extérieure.
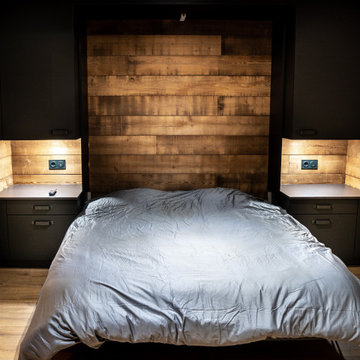
Rénovation complète d'un appartement réalisé par Schott Cuisines
リヨンにある中くらいなラスティックスタイルのおしゃれな寝室 (淡色無垢フローリング、板張り天井) のレイアウト
リヨンにある中くらいなラスティックスタイルのおしゃれな寝室 (淡色無垢フローリング、板張り天井) のレイアウト
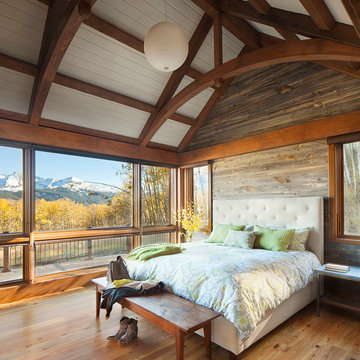
When full-time Massachusetts residents contemplate building a second home in Telluride, Colorado the question immediately arises; does it make most sense to hire a regionally based Rocky Mountain architect or a sea level architect conveniently located for all of the rigorous collaboration required for successful bespoke home design. Determined to prove the latter true, Siemasko + Verbridge accompanied the potential client as they scoured the undulating Telluride landscape in search of the perfect house site.
The selected site’s harmonious balance of untouched meadow rising up to meet the edge of an aspen grove and the opposing 180 degree view of Wilson’s Range spoke to everyone. A plateau just beyond a fork in the meadow provided a natural flatland, requiring little excavation and yet the right amount of upland slope to capture the views. The intrinsic character of the site was only enriched by an elk trail and snake-rail fence.
Establishing the expanse of Wilson’s range would be best served by rejecting the notion of selected views, the central sweeping curve of the roof inverts a small saddle in the range with which it is perfectly aligned. The soaring wave of custom windows and the open floor plan make the relatively modest house feel sizable despite its footprint of just under 2,000 square feet. Officially a two bedroom home, the bunk room and loft allow the home to comfortably sleep ten, encouraging large gatherings of family and friends. The home is completely off the grid in response to the unique and fragile qualities of the landscape. Great care was taken to respect the regions vernacular through the use of mostly native materials and a palette derived from the terrain found at 9,820 feet above sea level.
Photographer: Gibeon Photography

The Eagle Harbor Cabin is located on a wooded waterfront property on Lake Superior, at the northerly edge of Michigan’s Upper Peninsula, about 300 miles northeast of Minneapolis.
The wooded 3-acre site features the rocky shoreline of Lake Superior, a lake that sometimes behaves like the ocean. The 2,000 SF cabin cantilevers out toward the water, with a 40-ft. long glass wall facing the spectacular beauty of the lake. The cabin is composed of two simple volumes: a large open living/dining/kitchen space with an open timber ceiling structure and a 2-story “bedroom tower,” with the kids’ bedroom on the ground floor and the parents’ bedroom stacked above.
The interior spaces are wood paneled, with exposed framing in the ceiling. The cabinets use PLYBOO, a FSC-certified bamboo product, with mahogany end panels. The use of mahogany is repeated in the custom mahogany/steel curvilinear dining table and in the custom mahogany coffee table. The cabin has a simple, elemental quality that is enhanced by custom touches such as the curvilinear maple entry screen and the custom furniture pieces. The cabin utilizes native Michigan hardwoods such as maple and birch. The exterior of the cabin is clad in corrugated metal siding, offset by the tall fireplace mass of Montana ledgestone at the east end.
The house has a number of sustainable or “green” building features, including 2x8 construction (40% greater insulation value); generous glass areas to provide natural lighting and ventilation; large overhangs for sun and snow protection; and metal siding for maximum durability. Sustainable interior finish materials include bamboo/plywood cabinets, linoleum floors, locally-grown maple flooring and birch paneling, and low-VOC paints.
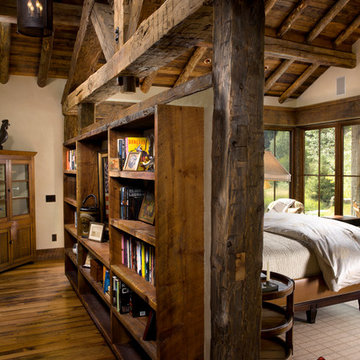
他の地域にある中くらいなラスティックスタイルのおしゃれな寝室 (淡色無垢フローリング、ベージュの壁) のインテリア

Interior of the tiny house and cabin. A Ships ladder is used to access the sleeping loft. The sleeping loft has a queen bed and two porthole stained glass windows by local artist Jessi Davis.
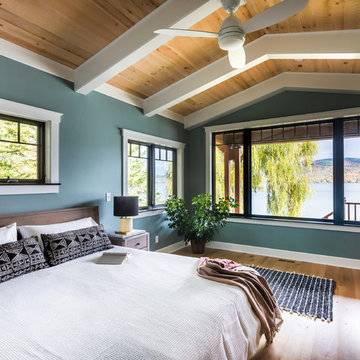
Master bedroom with lake front views
ニューヨークにある広いラスティックスタイルのおしゃれな主寝室 (緑の壁、淡色無垢フローリング、ベージュの床) のレイアウト
ニューヨークにある広いラスティックスタイルのおしゃれな主寝室 (緑の壁、淡色無垢フローリング、ベージュの床) のレイアウト
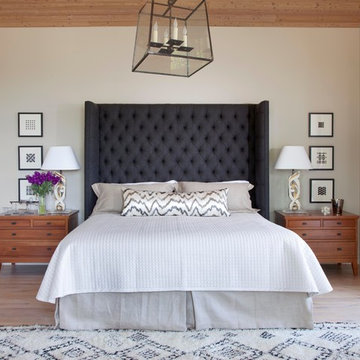
Oversize gray wool tufted headboard adds mass and drama to the master suite. Lamps made from reclaimed antique carved relics, antique Morroccan rug adds texture and warmth.
Photos: Emily Redfield

The goal of this project was to build a house that would be energy efficient using materials that were both economical and environmentally conscious. Due to the extremely cold winter weather conditions in the Catskills, insulating the house was a primary concern. The main structure of the house is a timber frame from an nineteenth century barn that has been restored and raised on this new site. The entirety of this frame has then been wrapped in SIPs (structural insulated panels), both walls and the roof. The house is slab on grade, insulated from below. The concrete slab was poured with a radiant heating system inside and the top of the slab was polished and left exposed as the flooring surface. Fiberglass windows with an extremely high R-value were chosen for their green properties. Care was also taken during construction to make all of the joints between the SIPs panels and around window and door openings as airtight as possible. The fact that the house is so airtight along with the high overall insulatory value achieved from the insulated slab, SIPs panels, and windows make the house very energy efficient. The house utilizes an air exchanger, a device that brings fresh air in from outside without loosing heat and circulates the air within the house to move warmer air down from the second floor. Other green materials in the home include reclaimed barn wood used for the floor and ceiling of the second floor, reclaimed wood stairs and bathroom vanity, and an on-demand hot water/boiler system. The exterior of the house is clad in black corrugated aluminum with an aluminum standing seam roof. Because of the extremely cold winter temperatures windows are used discerningly, the three largest windows are on the first floor providing the main living areas with a majestic view of the Catskill mountains.

Emily Minton Redfield
デンバーにあるラスティックスタイルのおしゃれな主寝室 (淡色無垢フローリング、横長型暖炉、ベージュの床、グレーの壁、金属の暖炉まわり、三角天井、壁紙) のレイアウト
デンバーにあるラスティックスタイルのおしゃれな主寝室 (淡色無垢フローリング、横長型暖炉、ベージュの床、グレーの壁、金属の暖炉まわり、三角天井、壁紙) のレイアウト
ラスティックスタイルの寝室 (淡色無垢フローリング) の写真
1
