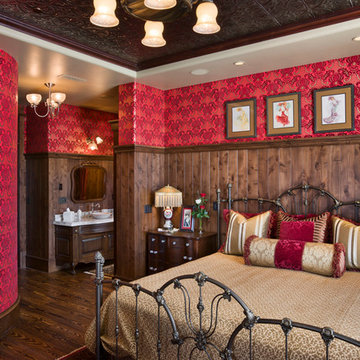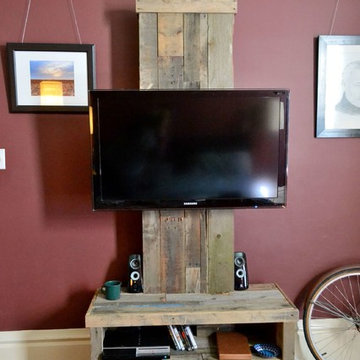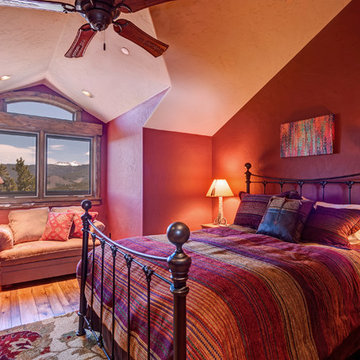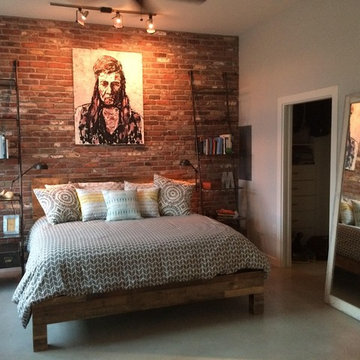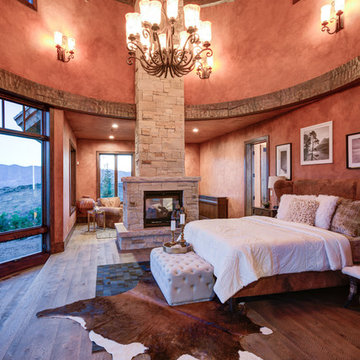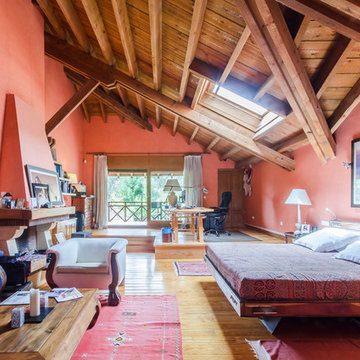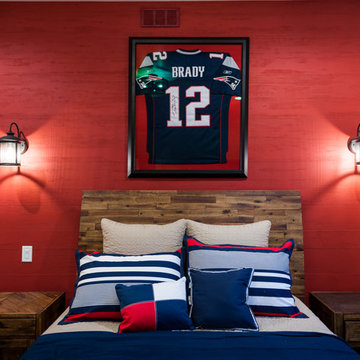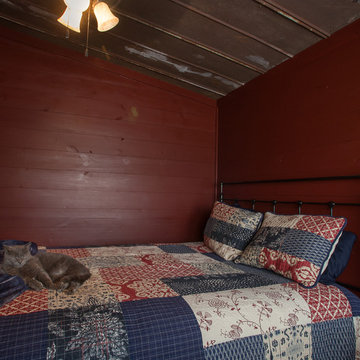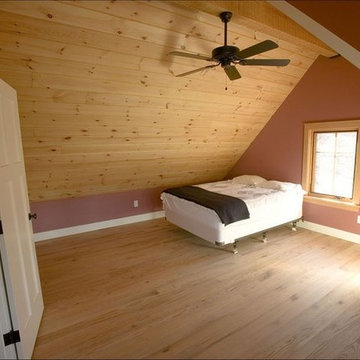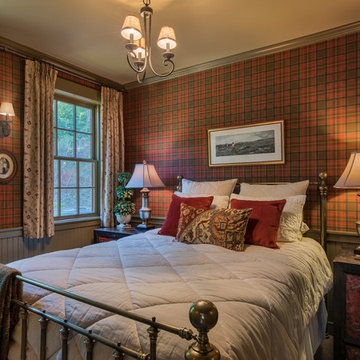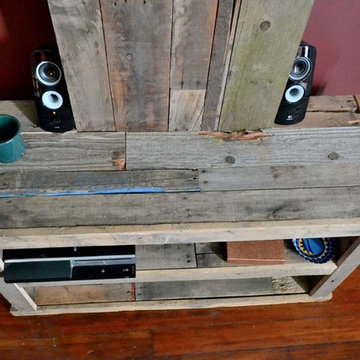ラスティックスタイルの寝室 (赤い壁) の写真
絞り込み:
資材コスト
並び替え:今日の人気順
写真 1〜20 枚目(全 65 枚)
1/3
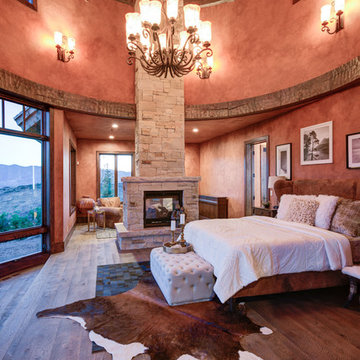
ソルトレイクシティにある広いラスティックスタイルのおしゃれな主寝室 (赤い壁、無垢フローリング、両方向型暖炉、石材の暖炉まわり、茶色い床) のインテリア
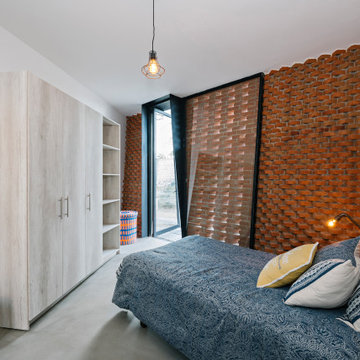
Designed from a “high-tech, local handmade” philosophy, this house was conceived with the selection of locally sourced materials as a starting point. Red brick is widely produced in San Pedro Cholula, making it the stand-out material of the house.
An artisanal arrangement of each brick, following a non-perpendicular modular repetition, allowed expressivity for both material and geometry-wise while maintaining a low cost.
The house is an introverted one and incorporates design elements that aim to simultaneously bring sufficient privacy, light and natural ventilation: a courtyard and interior-facing terrace, brick-lattices and windows that open up to selected views.
In terms of the program, the said courtyard serves to articulate and bring light and ventilation to two main volumes: The first one comprised of a double-height space containing a living room, dining room and kitchen on the first floor, and bedroom on the second floor. And a second one containing a smaller bedroom and service areas on the first floor, and a large terrace on the second.
Various elements such as wall lamps and an electric meter box (among others) were custom-designed and crafted for the house.
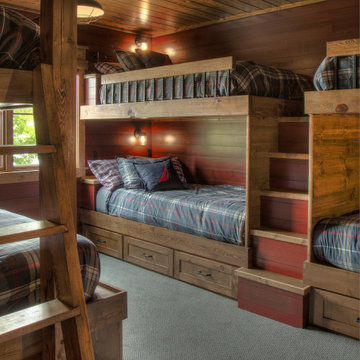
Bunkroom with 6 Built-In Beds, Red Walls and Stairs
ミネアポリスにある中くらいなラスティックスタイルのおしゃれな客用寝室 (赤い壁、カーペット敷き、ベージュの床、板張り天井、塗装板張りの壁)
ミネアポリスにある中くらいなラスティックスタイルのおしゃれな客用寝室 (赤い壁、カーペット敷き、ベージュの床、板張り天井、塗装板張りの壁)
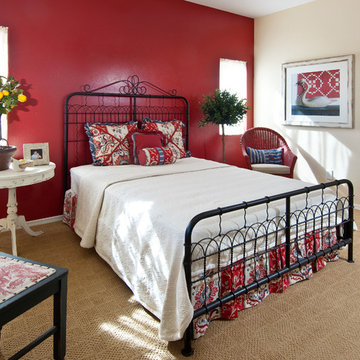
Ann Cummings Interior Design / Design InSite / Ian Cummings Photography
フェニックスにあるラスティックスタイルのおしゃれな寝室 (赤い壁、カーペット敷き、アクセントウォール) のレイアウト
フェニックスにあるラスティックスタイルのおしゃれな寝室 (赤い壁、カーペット敷き、アクセントウォール) のレイアウト
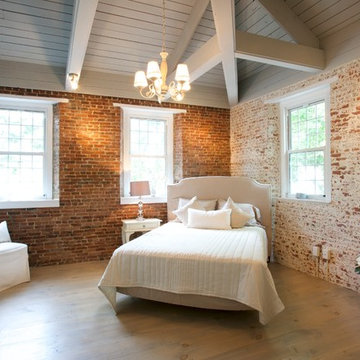
Stone Fireplace: Greenwich Gray Ledgestone
CityLight Homes project
For more visit: http://www.stoneyard.com/flippingboston
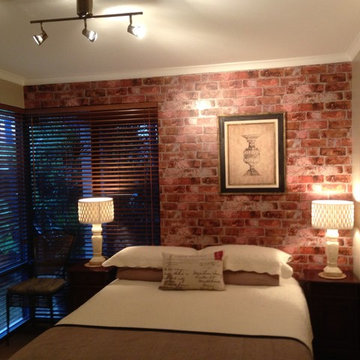
Rustic brick wallpaper (HE1044) hung in guest bedroom.
パースにある中くらいなラスティックスタイルのおしゃれな客用寝室 (赤い壁) のインテリア
パースにある中くらいなラスティックスタイルのおしゃれな客用寝室 (赤い壁) のインテリア
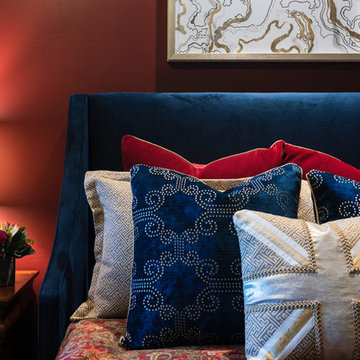
Luxurious woman's bedroom.
Photography by Brad Scott Visuals.
他の地域にある中くらいなラスティックスタイルのおしゃれな客用寝室 (赤い壁、カーペット敷き、暖炉なし、グレーの床)
他の地域にある中くらいなラスティックスタイルのおしゃれな客用寝室 (赤い壁、カーペット敷き、暖炉なし、グレーの床)
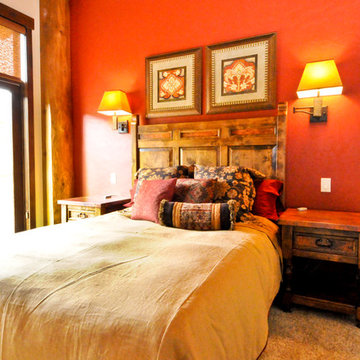
Large diameter Western Red Cedar logs from Pioneer Log Homes of B.C. built by Brian L. Wray in the Colorado Rockies. 4500 square feet of living space with 4 bedrooms, 3.5 baths and large common areas, decks, and outdoor living space make it perfect to enjoy the outdoors then get cozy next to the fireplace and the warmth of the logs.
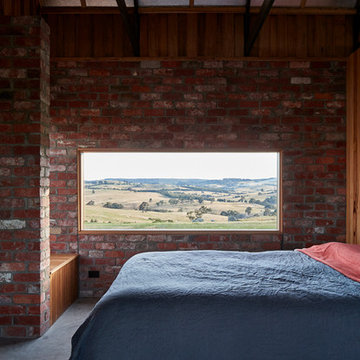
Nulla Vale is a small dwelling and shed located on a large former grazing site. The structure anticipates a more permanent home to be built at some stage in the future. Early settler homes and rural shed types are referenced in the design.
The Shed and House are identical in their overall dimensions and from a distance, their silhouette is the familiar gable ended form commonly associated with farming sheds. Up close, however, the two structures are clearly defined as shed and house through the material, void, and volume. The shed was custom designed by us directly with a shed fabrication company using their systems to create a shed that is part storage part entryways. Clad entirely in heritage grade corrugated galvanized iron with a roof oriented and pitched to maximize solar exposure through the seasons.
The House is constructed from salvaged bricks and corrugated iron in addition to rough sawn timber and new galvanized roofing on pre-engineered timber trusses that are left exposed both inside and out. Materials were selected to meet the clients’ brief that house fit within the cognitive idea of an ‘old shed’. Internally the finishes are the same as outside, no plasterboard and no paint. LED lighting strips concealed on top of the rafters reflect light off the foil-backed insulation. The house provides the means to eat, sleep and wash in a space that is part of the experience of being on the site and not removed from it.
ラスティックスタイルの寝室 (赤い壁) の写真
1
