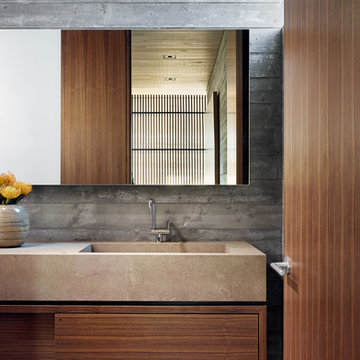トイレ・洗面所 (フラットパネル扉のキャビネット) の写真
絞り込み:
資材コスト
並び替え:今日の人気順
写真 41〜60 枚目(全 10,224 枚)
1/2

Our clients had just recently closed on their new house in Stapleton and were excited to transform it into their perfect forever home. They wanted to remodel the entire first floor to create a more open floor plan and develop a smoother flow through the house that better fit the needs of their family. The original layout consisted of several small rooms that just weren’t very functional, so we decided to remove the walls that were breaking up the space and restructure the first floor to create a wonderfully open feel.
After removing the existing walls, we rearranged their spaces to give them an office at the front of the house, a large living room, and a large dining room that connects seamlessly with the kitchen. We also wanted to center the foyer in the home and allow more light to travel through the first floor, so we replaced their existing doors with beautiful custom sliding doors to the back yard and a gorgeous walnut door with side lights to greet guests at the front of their home.
Living Room
Our clients wanted a living room that could accommodate an inviting sectional, a baby grand piano, and plenty of space for family game nights. So, we transformed what had been a small office and sitting room into a large open living room with custom wood columns. We wanted to avoid making the home feel too vast and monumental, so we designed custom beams and columns to define spaces and to make the house feel like a home. Aesthetically we wanted their home to be soft and inviting, so we utilized a neutral color palette with occasional accents of muted blues and greens.
Dining Room
Our clients were also looking for a large dining room that was open to the rest of the home and perfect for big family gatherings. So, we removed what had been a small family room and eat-in dining area to create a spacious dining room with a fireplace and bar. We added custom cabinetry to the bar area with open shelving for displaying and designed a custom surround for their fireplace that ties in with the wood work we designed for their living room. We brought in the tones and materiality from the kitchen to unite the spaces and added a mixed metal light fixture to bring the space together
Kitchen
We wanted the kitchen to be a real show stopper and carry through the calm muted tones we were utilizing throughout their home. We reoriented the kitchen to allow for a big beautiful custom island and to give us the opportunity for a focal wall with cooktop and range hood. Their custom island was perfectly complimented with a dramatic quartz counter top and oversized pendants making it the real center of their home. Since they enter the kitchen first when coming from their detached garage, we included a small mud-room area right by the back door to catch everyone’s coats and shoes as they come in. We also created a new walk-in pantry with plenty of open storage and a fun chalkboard door for writing notes, recipes, and grocery lists.
Office
We transformed the original dining room into a handsome office at the front of the house. We designed custom walnut built-ins to house all of their books, and added glass french doors to give them a bit of privacy without making the space too closed off. We painted the room a deep muted blue to create a glimpse of rich color through the french doors
Powder Room
The powder room is a wonderful play on textures. We used a neutral palette with contrasting tones to create dramatic moments in this little space with accents of brushed gold.
Master Bathroom
The existing master bathroom had an awkward layout and outdated finishes, so we redesigned the space to create a clean layout with a dream worthy shower. We continued to use neutral tones that tie in with the rest of the home, but had fun playing with tile textures and patterns to create an eye-catching vanity. The wood-look tile planks along the floor provide a soft backdrop for their new free-standing bathtub and contrast beautifully with the deep ash finish on the cabinetry.

サンフランシスコにある高級な小さなモダンスタイルのおしゃれなトイレ・洗面所 (フラットパネル扉のキャビネット、中間色木目調キャビネット、一体型トイレ 、白い壁、磁器タイルの床、一体型シンク、コンクリートの洗面台、グレーの床、グレーの洗面カウンター) の写真
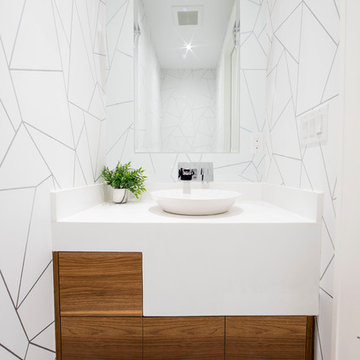
トロントにある中くらいなコンテンポラリースタイルのおしゃれなトイレ・洗面所 (フラットパネル扉のキャビネット、中間色木目調キャビネット、白い壁、ベッセル式洗面器、グレーの床、白い洗面カウンター、大理石の床、人工大理石カウンター) の写真

パリにある小さなコンテンポラリースタイルのおしゃれなトイレ・洗面所 (壁掛け式トイレ、ベージュのタイル、セラミックタイル、ベージュの壁、セラミックタイルの床、壁付け型シンク、フラットパネル扉のキャビネット、白いキャビネット、ベージュの床) の写真
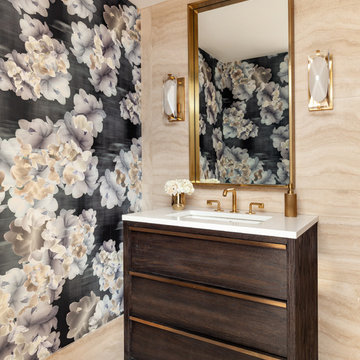
ニューヨークにある北欧スタイルのおしゃれなトイレ・洗面所 (フラットパネル扉のキャビネット、濃色木目調キャビネット、ベージュのタイル、マルチカラーの壁、アンダーカウンター洗面器、ベージュの床、白い洗面カウンター) の写真

マイアミにあるお手頃価格の中くらいなコンテンポラリースタイルのおしゃれなトイレ・洗面所 (フラットパネル扉のキャビネット、濃色木目調キャビネット、一体型トイレ 、グレーのタイル、大理石タイル、青い壁、磁器タイルの床、ベッセル式洗面器、クオーツストーンの洗面台、白い床、白い洗面カウンター) の写真

Interior Design by Heidi Fahy of Idieh Studio
Construction by Remodel Pros NW
Cabinets by Justine Marie Designs
シアトルにあるコンテンポラリースタイルのおしゃれなトイレ・洗面所 (フラットパネル扉のキャビネット、グレーのキャビネット、グレーのタイル、白い壁、無垢フローリング、アンダーカウンター洗面器、茶色い床、白い洗面カウンター) の写真
シアトルにあるコンテンポラリースタイルのおしゃれなトイレ・洗面所 (フラットパネル扉のキャビネット、グレーのキャビネット、グレーのタイル、白い壁、無垢フローリング、アンダーカウンター洗面器、茶色い床、白い洗面カウンター) の写真

Interior Design by Melisa Clement Designs, Photography by Twist Tours
オースティンにある北欧スタイルのおしゃれなトイレ・洗面所 (フラットパネル扉のキャビネット、濃色木目調キャビネット、マルチカラーの壁、ベッセル式洗面器、木製洗面台、マルチカラーの床、ブラウンの洗面カウンター、白いタイル、セメントタイルの床) の写真
オースティンにある北欧スタイルのおしゃれなトイレ・洗面所 (フラットパネル扉のキャビネット、濃色木目調キャビネット、マルチカラーの壁、ベッセル式洗面器、木製洗面台、マルチカラーの床、ブラウンの洗面カウンター、白いタイル、セメントタイルの床) の写真

Los clientes de este ático confirmaron en nosotros para unir dos viviendas en una reforma integral 100% loft47.
Esta vivienda de carácter eclético se divide en dos zonas diferenciadas, la zona living y la zona noche. La zona living, un espacio completamente abierto, se encuentra presidido por una gran isla donde se combinan lacas metalizadas con una elegante encimera en porcelánico negro. La zona noche y la zona living se encuentra conectado por un pasillo con puertas en carpintería metálica. En la zona noche destacan las puertas correderas de suelo a techo, así como el cuidado diseño del baño de la habitación de matrimonio con detalles de grifería empotrada en negro, y mampara en cristal fumé.
Ambas zonas quedan enmarcadas por dos grandes terrazas, donde la familia podrá disfrutar de esta nueva casa diseñada completamente a sus necesidades
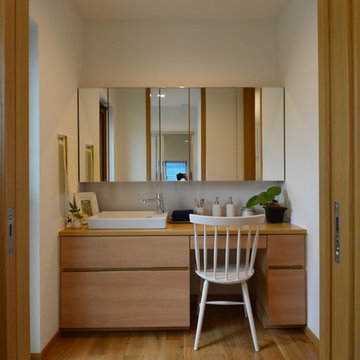
木造住宅トップメーカーの住宅展示場のインテリアデザインです。内装、家具、オーダーキッチン、カーテン、アート、照明計画、小物のセレクトまでトータルでコーディネートしました。
住宅メーカーがこだわった国産ナラ材のフローリングに合わせて、ナチュラルなオークの無垢材の家具を合わせ、ブルーとオレンジのアクセントカラーで明るいプロバンスの空気感を出しました。
玄関のアートは中島麦さんの作品から『こもれび』をコンセプトにチョイスし、あえてアシンメトリーに飾っています。
カーテンはリネンを使用、縫製にこだわったオリジナルデザインです。

360-Vip Photography - Dean Riedel
Schrader & Co - Remodeler
ミネアポリスにある高級な小さなトランジショナルスタイルのおしゃれなトイレ・洗面所 (フラットパネル扉のキャビネット、中間色木目調キャビネット、ピンクの壁、スレートの床、ベッセル式洗面器、木製洗面台、黒い床、ブラウンの洗面カウンター) の写真
ミネアポリスにある高級な小さなトランジショナルスタイルのおしゃれなトイレ・洗面所 (フラットパネル扉のキャビネット、中間色木目調キャビネット、ピンクの壁、スレートの床、ベッセル式洗面器、木製洗面台、黒い床、ブラウンの洗面カウンター) の写真

ソルトレイクシティにあるカントリー風のおしゃれなトイレ・洗面所 (フラットパネル扉のキャビネット、中間色木目調キャビネット、グレーの壁、アンダーカウンター洗面器、白い洗面カウンター) の写真

A small space deserves just as much attention as a large space. This powder room is long and narrow. We didn't have the luxury of adding a vanity under the sink which also wouldn't have provided much storage since the plumbing would have taken up most of it. Using our creativity we devised a way to introduce upper storage while adding a counter surface to this small space through custom millwork.
Photographer: Stephani Buchman
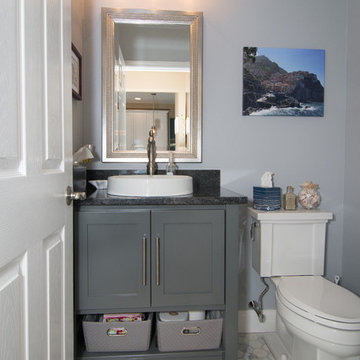
フィラデルフィアにあるお手頃価格の小さなトランジショナルスタイルのおしゃれなトイレ・洗面所 (フラットパネル扉のキャビネット、グレーのキャビネット、分離型トイレ、グレーの壁、大理石の床、ベッセル式洗面器、御影石の洗面台、白い床) の写真
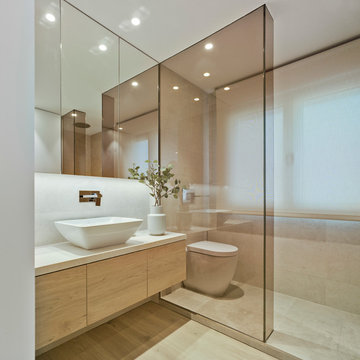
David Frutos
他の地域にあるコンテンポラリースタイルのおしゃれなトイレ・洗面所 (フラットパネル扉のキャビネット、ベッセル式洗面器、白い洗面カウンター、淡色木目調キャビネット、壁掛け式トイレ、白い壁、ベージュの床) の写真
他の地域にあるコンテンポラリースタイルのおしゃれなトイレ・洗面所 (フラットパネル扉のキャビネット、ベッセル式洗面器、白い洗面カウンター、淡色木目調キャビネット、壁掛け式トイレ、白い壁、ベージュの床) の写真

This beautiful transitional powder room with wainscot paneling and wallpaper was transformed from a 1990's raspberry pink and ornate room. The space now breathes and feels so much larger. The vanity was a custom piece using an old chest of drawers. We removed the feet and added the custom metal base. The original hardware was then painted to match the base.
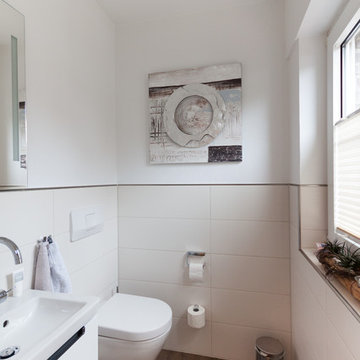
Foto von: Marc Lohmann
ブレーメンにあるお手頃価格の小さなビーチスタイルのおしゃれなトイレ・洗面所 (フラットパネル扉のキャビネット、白いキャビネット、壁掛け式トイレ、ベージュのタイル、セラミックタイル、白い壁、クッションフロア、一体型シンク、茶色い床) の写真
ブレーメンにあるお手頃価格の小さなビーチスタイルのおしゃれなトイレ・洗面所 (フラットパネル扉のキャビネット、白いキャビネット、壁掛け式トイレ、ベージュのタイル、セラミックタイル、白い壁、クッションフロア、一体型シンク、茶色い床) の写真

ダラスにある高級な中くらいなコンテンポラリースタイルのおしゃれなトイレ・洗面所 (白いタイル、フラットパネル扉のキャビネット、一体型トイレ 、白い壁、一体型シンク、クオーツストーンの洗面台、白い洗面カウンター) の写真
トイレ・洗面所 (フラットパネル扉のキャビネット) の写真
3
