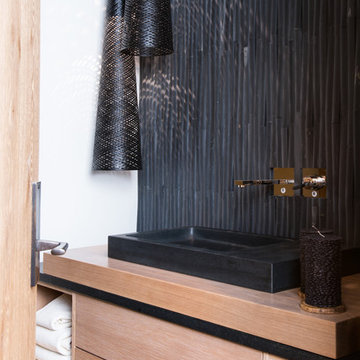トイレ・洗面所 (フラットパネル扉のキャビネット、黒い壁) の写真
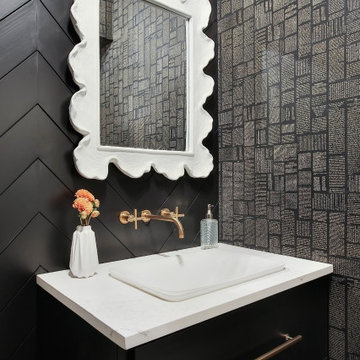
ヒューストンにあるトランジショナルスタイルのおしゃれなトイレ・洗面所 (フラットパネル扉のキャビネット、黒いキャビネット、黒い壁、オーバーカウンターシンク、白い洗面カウンター、塗装板張りの壁、壁紙) の写真
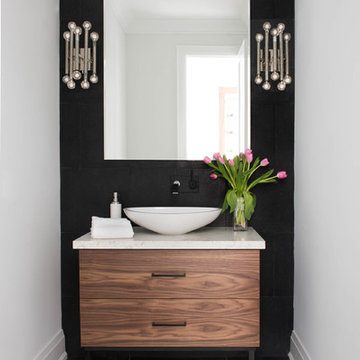
Stephani Buchman
トロントにある高級なコンテンポラリースタイルのおしゃれなトイレ・洗面所 (フラットパネル扉のキャビネット、中間色木目調キャビネット、ベッセル式洗面器、大理石の洗面台、黒い壁、ベージュのカウンター) の写真
トロントにある高級なコンテンポラリースタイルのおしゃれなトイレ・洗面所 (フラットパネル扉のキャビネット、中間色木目調キャビネット、ベッセル式洗面器、大理石の洗面台、黒い壁、ベージュのカウンター) の写真
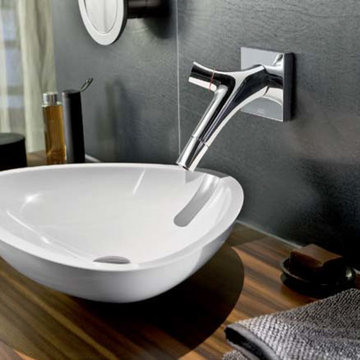
Hansgrohe bathroom accessories, exclusively available at European Sink Outlet.
マイアミにある小さなモダンスタイルのおしゃれなトイレ・洗面所 (フラットパネル扉のキャビネット、中間色木目調キャビネット、黒い壁、ベッセル式洗面器、木製洗面台、ブラウンの洗面カウンター) の写真
マイアミにある小さなモダンスタイルのおしゃれなトイレ・洗面所 (フラットパネル扉のキャビネット、中間色木目調キャビネット、黒い壁、ベッセル式洗面器、木製洗面台、ブラウンの洗面カウンター) の写真

トゥーリンにある小さなコンテンポラリースタイルのおしゃれなトイレ・洗面所 (フラットパネル扉のキャビネット、黒いキャビネット、分離型トイレ、白いタイル、磁器タイル、黒い壁、磁器タイルの床、ベッセル式洗面器、白い床、黒い洗面カウンター、フローティング洗面台、折り上げ天井) の写真
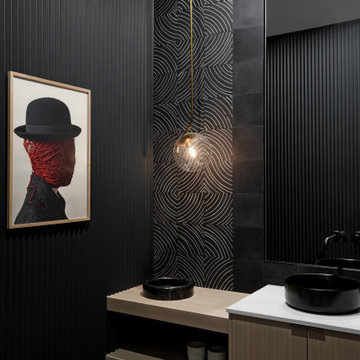
We designed this modern family home from scratch with pattern, texture and organic materials and then layered in custom rugs, custom-designed furniture, custom artwork and pieces that pack a punch.
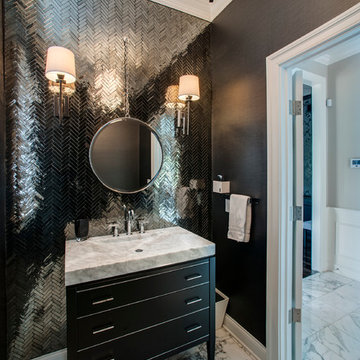
フィラデルフィアにあるトランジショナルスタイルのおしゃれなトイレ・洗面所 (フラットパネル扉のキャビネット、黒いキャビネット、黒い壁、一体型シンク、マルチカラーの床、黒いタイル、グレーの洗面カウンター) の写真

Free ebook, CREATING THE IDEAL KITCHEN
Download now → http://bit.ly/idealkitchen
This client moved to the area to be near their adult daughter and grandchildren so this new construction is destined to be a place full of happy memories and family entertaining. The goal throughout the home was to incorporate their existing collection of artwork and sculpture with a more contemporary aesthetic. The kitchen, located on the first floor of the 3-story townhouse, shares the floor with a dining space, a living area and a powder room.
The kitchen is U-shaped with the sink overlooking the dining room, the cooktop along the exterior wall, with a large clerestory window above, and the bank of tall paneled appliances and storage along the back wall. The European cabinetry is made up of three separate finishes – a light gray glossy lacquer for the base cabinets, a white glossy lacquer for the tall cabinets and a white glass finish for the wall cabinets above the cooktop. The colors are subtly different but provide a bit of texture that works nicely with the finishings chosen for the space. The stainless grooves and toe kick provide additional detail.
The long peninsula provides casual seating and is topped with a custom walnut butcher block waterfall countertop that is 6” thick and has built in wine storage on the front side. This detail provides a warm spot to rest your arms and the wine storage provides a repetitive element that is heard again in the pendants and the barstool backs. The countertops are quartz, and appliances include a full size refrigerator and freezer, oven, steam oven, gas cooktop and paneled dishwasher.
Cabinetry Design by: Susan Klimala, CKD, CBD
Interior Design by: Julie Dunfee Designs
Photography by: Mike Kaskel
For more information on kitchen and bath design ideas go to: www.kitchenstudio-ge.com

The new custom vanity is a major upgrade from the existing conditions. It’s larger in size and still creates a grounding focal point, but in a much more contemporary way. We opted for black stained wood, flat cabinetry with integrated pulls for the most minimal look. Then we selected a honed limestone countertop that we carried down both sides of the vanity in a waterfall effect. To maintain the most sleek and minimal look, we opted for an integrated sink and a custom cut out for trash.
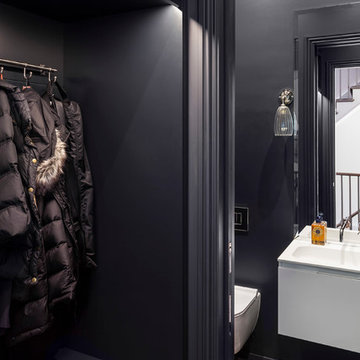
David Butler Photography
ロンドンにある小さなコンテンポラリースタイルのおしゃれなトイレ・洗面所 (フラットパネル扉のキャビネット、白いキャビネット、壁掛け式トイレ、グレーのタイル、黒い壁、壁付け型シンク、セメントタイルの床) の写真
ロンドンにある小さなコンテンポラリースタイルのおしゃれなトイレ・洗面所 (フラットパネル扉のキャビネット、白いキャビネット、壁掛け式トイレ、グレーのタイル、黒い壁、壁付け型シンク、セメントタイルの床) の写真

A powder rm featuring Arte Wallcoverings 48103 Masquerade Uni installed by Drop Wallcoverings, Calgary Wallpaper Installer. Interior Design by Cridland Associates. Photography by Lindsay Nichols Photography. Contractor/Build by Triangle Enterprises.
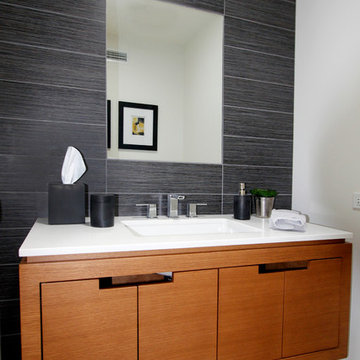
ロサンゼルスにある中くらいなミッドセンチュリースタイルのおしゃれなトイレ・洗面所 (アンダーカウンター洗面器、フラットパネル扉のキャビネット、中間色木目調キャビネット、マルチカラーのタイル、クオーツストーンの洗面台、黒い壁、白い洗面カウンター) の写真

Powder bathroom with marble flooring
ソルトレイクシティにある高級な小さなモダンスタイルのおしゃれなトイレ・洗面所 (フラットパネル扉のキャビネット、茶色いキャビネット、分離型トイレ、黒いタイル、磁器タイル、黒い壁、大理石の床、ベッセル式洗面器、大理石の洗面台、マルチカラーの床、白い洗面カウンター、フローティング洗面台) の写真
ソルトレイクシティにある高級な小さなモダンスタイルのおしゃれなトイレ・洗面所 (フラットパネル扉のキャビネット、茶色いキャビネット、分離型トイレ、黒いタイル、磁器タイル、黒い壁、大理石の床、ベッセル式洗面器、大理石の洗面台、マルチカラーの床、白い洗面カウンター、フローティング洗面台) の写真
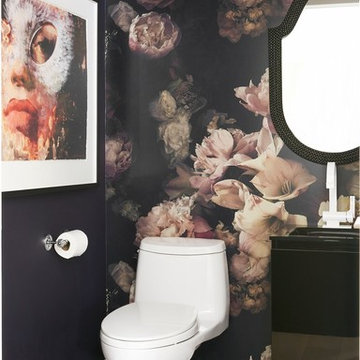
トロントにある小さなヴィクトリアン調のおしゃれなトイレ・洗面所 (フラットパネル扉のキャビネット、黒いキャビネット、一体型トイレ 、黒い壁、淡色無垢フローリング、一体型シンク) の写真

トロントにある高級な小さなコンテンポラリースタイルのおしゃれなトイレ・洗面所 (フラットパネル扉のキャビネット、黒いキャビネット、一体型トイレ 、黒い壁、磁器タイルの床、アンダーカウンター洗面器、クオーツストーンの洗面台、黒い床、白い洗面カウンター、独立型洗面台、壁紙) の写真
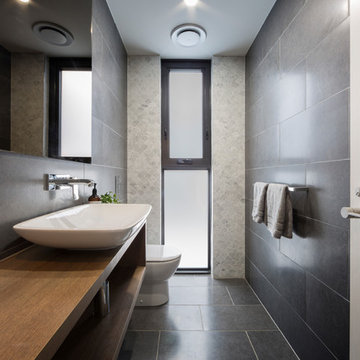
H Creations - Adam McGrath
キャンベラにあるコンテンポラリースタイルのおしゃれなトイレ・洗面所 (フラットパネル扉のキャビネット、中間色木目調キャビネット、黒いタイル、磁器タイル、黒い壁、磁器タイルの床、木製洗面台、黒い床、ブラウンの洗面カウンター) の写真
キャンベラにあるコンテンポラリースタイルのおしゃれなトイレ・洗面所 (フラットパネル扉のキャビネット、中間色木目調キャビネット、黒いタイル、磁器タイル、黒い壁、磁器タイルの床、木製洗面台、黒い床、ブラウンの洗面カウンター) の写真
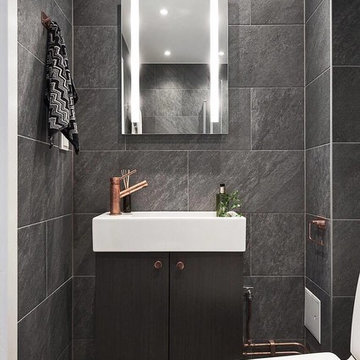
Foto, 9208 Bygg
ストックホルムにあるお手頃価格の小さなコンテンポラリースタイルのおしゃれなトイレ・洗面所 (フラットパネル扉のキャビネット、黒いキャビネット、黒い壁、セラミックタイルの床、分離型トイレ、一体型シンク、グレーのタイル、グレーの床、スレートタイル) の写真
ストックホルムにあるお手頃価格の小さなコンテンポラリースタイルのおしゃれなトイレ・洗面所 (フラットパネル扉のキャビネット、黒いキャビネット、黒い壁、セラミックタイルの床、分離型トイレ、一体型シンク、グレーのタイル、グレーの床、スレートタイル) の写真

Powder room. Photography by Ben Benschneider.
シアトルにあるラグジュアリーな小さなモダンスタイルのおしゃれなトイレ・洗面所 (一体型シンク、フラットパネル扉のキャビネット、濃色木目調キャビネット、分離型トイレ、黒いタイル、ガラスタイル、黒い壁、コンクリートの床、人工大理石カウンター、ベージュの床、白い洗面カウンター) の写真
シアトルにあるラグジュアリーな小さなモダンスタイルのおしゃれなトイレ・洗面所 (一体型シンク、フラットパネル扉のキャビネット、濃色木目調キャビネット、分離型トイレ、黒いタイル、ガラスタイル、黒い壁、コンクリートの床、人工大理石カウンター、ベージュの床、白い洗面カウンター) の写真
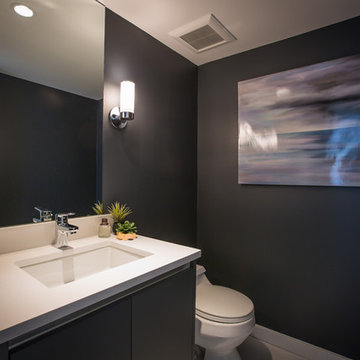
Derek Stevens
バンクーバーにあるお手頃価格の小さなコンテンポラリースタイルのおしゃれなトイレ・洗面所 (フラットパネル扉のキャビネット、一体型トイレ 、磁器タイルの床、アンダーカウンター洗面器、クオーツストーンの洗面台、黒い壁、黒いキャビネット) の写真
バンクーバーにあるお手頃価格の小さなコンテンポラリースタイルのおしゃれなトイレ・洗面所 (フラットパネル扉のキャビネット、一体型トイレ 、磁器タイルの床、アンダーカウンター洗面器、クオーツストーンの洗面台、黒い壁、黒いキャビネット) の写真
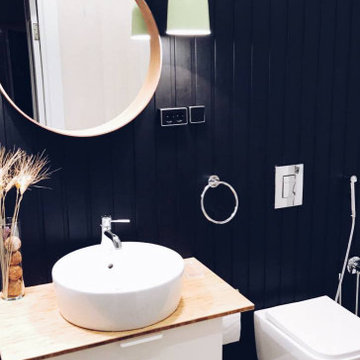
他の地域にある低価格の中くらいなおしゃれなトイレ・洗面所 (フラットパネル扉のキャビネット、淡色木目調キャビネット、壁掛け式トイレ、モノトーンのタイル、磁器タイル、黒い壁、セラミックタイルの床、壁付け型シンク、木製洗面台、白い床、ベージュのカウンター、照明、フローティング洗面台、塗装板張りの壁) の写真
トイレ・洗面所 (フラットパネル扉のキャビネット、黒い壁) の写真
1
