トイレ・洗面所 (フラットパネル扉のキャビネット、グレーの床) の写真
絞り込み:
資材コスト
並び替え:今日の人気順
写真 1〜20 枚目(全 1,770 枚)
1/3

他の地域にあるモダンスタイルのおしゃれなトイレ・洗面所 (フラットパネル扉のキャビネット、濃色木目調キャビネット、ベッセル式洗面器、グレーの床、グレーの洗面カウンター、フローティング洗面台) の写真

トゥーリンにある小さなコンテンポラリースタイルのおしゃれなトイレ・洗面所 (フラットパネル扉のキャビネット、グレーのキャビネット、分離型トイレ、グレーのタイル、磁器タイル、白い壁、磁器タイルの床、ベッセル式洗面器、木製洗面台、グレーの床、ブラウンの洗面カウンター、フローティング洗面台、折り上げ天井) の写真

ボストンにあるトラディショナルスタイルのおしゃれなトイレ・洗面所 (フラットパネル扉のキャビネット、青いキャビネット、ベージュの壁、アンダーカウンター洗面器、グレーの床、白い洗面カウンター、独立型洗面台、壁紙) の写真
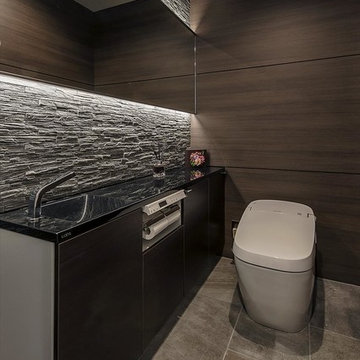
ダークカラーでまとめたホテルライクなレストルーム。淡い色合いの室内との対比を楽しむ。
モダンスタイルのおしゃれなトイレ・洗面所 (フラットパネル扉のキャビネット、茶色いキャビネット、一体型トイレ 、グレーの床、黒い洗面カウンター、茶色い壁) の写真
モダンスタイルのおしゃれなトイレ・洗面所 (フラットパネル扉のキャビネット、茶色いキャビネット、一体型トイレ 、グレーの床、黒い洗面カウンター、茶色い壁) の写真
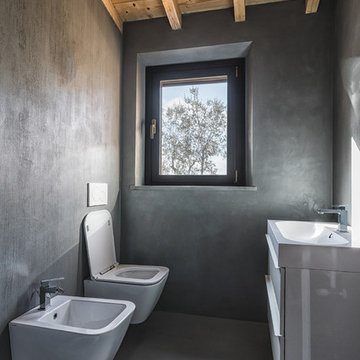
フィレンツェにあるカントリー風のおしゃれなトイレ・洗面所 (フラットパネル扉のキャビネット、白いキャビネット、壁掛け式トイレ、グレーの壁、グレーの床、コンクリートの床) の写真

マンチェスターにあるビーチスタイルのおしゃれなトイレ・洗面所 (フラットパネル扉のキャビネット、淡色木目調キャビネット、マルチカラーの壁、アンダーカウンター洗面器、グレーの床、グレーの洗面カウンター) の写真
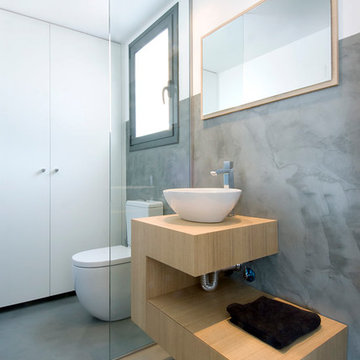
マドリードにある小さなコンテンポラリースタイルのおしゃれなトイレ・洗面所 (フラットパネル扉のキャビネット、淡色木目調キャビネット、グレーの壁、コンクリートの床、ベッセル式洗面器、木製洗面台、グレーの床、ベージュのカウンター) の写真

Contemporary cloak room with floor to ceiling porcelain tiles
ロンドンにあるラグジュアリーな小さなコンテンポラリースタイルのおしゃれなトイレ・洗面所 (コンソール型シンク、フラットパネル扉のキャビネット、濃色木目調キャビネット、壁掛け式トイレ、ベージュのタイル、磁器タイル、グレーの壁、磁器タイルの床、グレーの床) の写真
ロンドンにあるラグジュアリーな小さなコンテンポラリースタイルのおしゃれなトイレ・洗面所 (コンソール型シンク、フラットパネル扉のキャビネット、濃色木目調キャビネット、壁掛け式トイレ、ベージュのタイル、磁器タイル、グレーの壁、磁器タイルの床、グレーの床) の写真

Rénovation de la salle de bain, de son dressing, des wc qui n'avaient jamais été remis au goût du jour depuis la construction.
La salle de bain a entièrement été démolie pour ré installer une baignoire 180x80, une douche de 160x80 et un meuble double vasque de 150cm.

This new house is located in a quiet residential neighborhood developed in the 1920’s, that is in transition, with new larger homes replacing the original modest-sized homes. The house is designed to be harmonious with its traditional neighbors, with divided lite windows, and hip roofs. The roofline of the shingled house steps down with the sloping property, keeping the house in scale with the neighborhood. The interior of the great room is oriented around a massive double-sided chimney, and opens to the south to an outdoor stone terrace and gardens. Photo by: Nat Rea Photography

Photographed by Colin Voigt
チャールストンにあるお手頃価格の小さなカントリー風のおしゃれなトイレ・洗面所 (フラットパネル扉のキャビネット、グレーのキャビネット、一体型トイレ 、グレーのタイル、磁器タイル、白い壁、無垢フローリング、アンダーカウンター洗面器、クオーツストーンの洗面台、グレーの床、白い洗面カウンター) の写真
チャールストンにあるお手頃価格の小さなカントリー風のおしゃれなトイレ・洗面所 (フラットパネル扉のキャビネット、グレーのキャビネット、一体型トイレ 、グレーのタイル、磁器タイル、白い壁、無垢フローリング、アンダーカウンター洗面器、クオーツストーンの洗面台、グレーの床、白い洗面カウンター) の写真

Rick Lee Photography
他の地域にあるお手頃価格の小さなおしゃれなトイレ・洗面所 (フラットパネル扉のキャビネット、グレーのキャビネット、一体型トイレ 、グレーのタイル、ガラスタイル、グレーの壁、磁器タイルの床、アンダーカウンター洗面器、クオーツストーンの洗面台、グレーの床) の写真
他の地域にあるお手頃価格の小さなおしゃれなトイレ・洗面所 (フラットパネル扉のキャビネット、グレーのキャビネット、一体型トイレ 、グレーのタイル、ガラスタイル、グレーの壁、磁器タイルの床、アンダーカウンター洗面器、クオーツストーンの洗面台、グレーの床) の写真
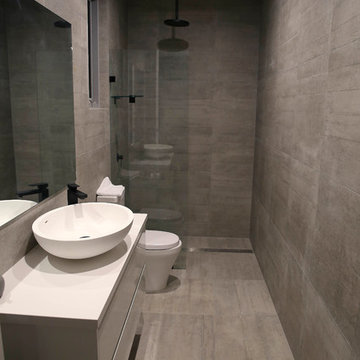
Renae Kilmister
シドニーにある中くらいなコンテンポラリースタイルのおしゃれなトイレ・洗面所 (グレーのタイル、磁器タイル、グレーの壁、磁器タイルの床、フラットパネル扉のキャビネット、白いキャビネット、分離型トイレ、ベッセル式洗面器、クオーツストーンの洗面台、グレーの床) の写真
シドニーにある中くらいなコンテンポラリースタイルのおしゃれなトイレ・洗面所 (グレーのタイル、磁器タイル、グレーの壁、磁器タイルの床、フラットパネル扉のキャビネット、白いキャビネット、分離型トイレ、ベッセル式洗面器、クオーツストーンの洗面台、グレーの床) の写真
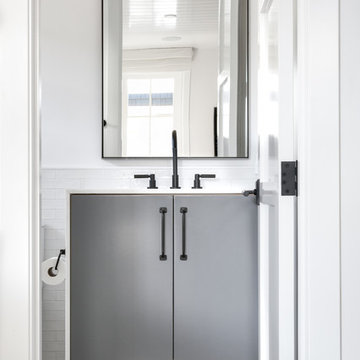
Chad Mellon Photographer
オレンジカウンティにある小さなモダンスタイルのおしゃれなトイレ・洗面所 (フラットパネル扉のキャビネット、グレーのキャビネット、白い壁、アンダーカウンター洗面器、珪岩の洗面台、グレーの床) の写真
オレンジカウンティにある小さなモダンスタイルのおしゃれなトイレ・洗面所 (フラットパネル扉のキャビネット、グレーのキャビネット、白い壁、アンダーカウンター洗面器、珪岩の洗面台、グレーの床) の写真
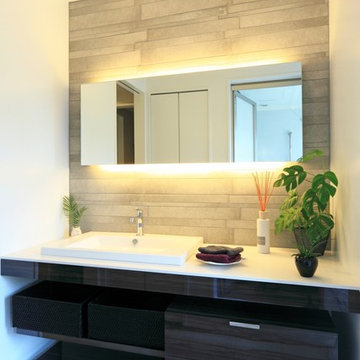
at peace architects
他の地域にあるコンテンポラリースタイルのおしゃれなトイレ・洗面所 (フラットパネル扉のキャビネット、黒いキャビネット、白い壁、オーバーカウンターシンク、グレーの床) の写真
他の地域にあるコンテンポラリースタイルのおしゃれなトイレ・洗面所 (フラットパネル扉のキャビネット、黒いキャビネット、白い壁、オーバーカウンターシンク、グレーの床) の写真

Experience urban sophistication meets artistic flair in this unique Chicago residence. Combining urban loft vibes with Beaux Arts elegance, it offers 7000 sq ft of modern luxury. Serene interiors, vibrant patterns, and panoramic views of Lake Michigan define this dreamy lakeside haven.
Every detail in this powder room exudes sophistication. Earthy backsplash tiles impressed with tiny blue dots complement the navy blue faucet, while organic frosted glass and oak pendants add a touch of minimal elegance.
---
Joe McGuire Design is an Aspen and Boulder interior design firm bringing a uniquely holistic approach to home interiors since 2005.
For more about Joe McGuire Design, see here: https://www.joemcguiredesign.com/
To learn more about this project, see here:
https://www.joemcguiredesign.com/lake-shore-drive

A complete remodel of this beautiful home, featuring stunning navy blue cabinets and elegant gold fixtures that perfectly complement the brightness of the marble countertops. The ceramic tile walls add a unique texture to the design, while the porcelain hexagon flooring adds an element of sophistication that perfectly completes the whole look.

Гостевой туалет с подвесными унитазом, хромированной сантехникой и зеркалом
サンクトペテルブルクにあるお手頃価格の中くらいなコンテンポラリースタイルのおしゃれなトイレ・洗面所 (フラットパネル扉のキャビネット、白いキャビネット、壁掛け式トイレ、グレーのタイル、モザイクタイル、グレーの壁、磁器タイルの床、オーバーカウンターシンク、人工大理石カウンター、グレーの床、白い洗面カウンター、フローティング洗面台) の写真
サンクトペテルブルクにあるお手頃価格の中くらいなコンテンポラリースタイルのおしゃれなトイレ・洗面所 (フラットパネル扉のキャビネット、白いキャビネット、壁掛け式トイレ、グレーのタイル、モザイクタイル、グレーの壁、磁器タイルの床、オーバーカウンターシンク、人工大理石カウンター、グレーの床、白い洗面カウンター、フローティング洗面台) の写真

I am glad to present a new project, Powder room design in a modern style. This project is as simple as it is not ordinary with its solution. The powder room is the most typical, small. I used wallpaper for this project, changing the visual space - increasing it. The idea was to extend the semicircular corridor by creating additional vertical backlit niches. I also used everyone's long-loved living moss to decorate the wall so that the powder room did not look like a lifeless and dull corridor. The interior lines are clean. The interior is not overflowing with accents and flowers. Everything is concise and restrained: concrete and flowers, the latest technology and wildlife, wood and metal, yin-yang.

After the second fallout of the Delta Variant amidst the COVID-19 Pandemic in mid 2021, our team working from home, and our client in quarantine, SDA Architects conceived Japandi Home.
The initial brief for the renovation of this pool house was for its interior to have an "immediate sense of serenity" that roused the feeling of being peaceful. Influenced by loneliness and angst during quarantine, SDA Architects explored themes of escapism and empathy which led to a “Japandi” style concept design – the nexus between “Scandinavian functionality” and “Japanese rustic minimalism” to invoke feelings of “art, nature and simplicity.” This merging of styles forms the perfect amalgamation of both function and form, centred on clean lines, bright spaces and light colours.
Grounded by its emotional weight, poetic lyricism, and relaxed atmosphere; Japandi Home aesthetics focus on simplicity, natural elements, and comfort; minimalism that is both aesthetically pleasing yet highly functional.
Japandi Home places special emphasis on sustainability through use of raw furnishings and a rejection of the one-time-use culture we have embraced for numerous decades. A plethora of natural materials, muted colours, clean lines and minimal, yet-well-curated furnishings have been employed to showcase beautiful craftsmanship – quality handmade pieces over quantitative throwaway items.
A neutral colour palette compliments the soft and hard furnishings within, allowing the timeless pieces to breath and speak for themselves. These calming, tranquil and peaceful colours have been chosen so when accent colours are incorporated, they are done so in a meaningful yet subtle way. Japandi home isn’t sparse – it’s intentional.
The integrated storage throughout – from the kitchen, to dining buffet, linen cupboard, window seat, entertainment unit, bed ensemble and walk-in wardrobe are key to reducing clutter and maintaining the zen-like sense of calm created by these clean lines and open spaces.
The Scandinavian concept of “hygge” refers to the idea that ones home is your cosy sanctuary. Similarly, this ideology has been fused with the Japanese notion of “wabi-sabi”; the idea that there is beauty in imperfection. Hence, the marriage of these design styles is both founded on minimalism and comfort; easy-going yet sophisticated. Conversely, whilst Japanese styles can be considered “sleek” and Scandinavian, “rustic”, the richness of the Japanese neutral colour palette aids in preventing the stark, crisp palette of Scandinavian styles from feeling cold and clinical.
Japandi Home’s introspective essence can ultimately be considered quite timely for the pandemic and was the quintessential lockdown project our team needed.
トイレ・洗面所 (フラットパネル扉のキャビネット、グレーの床) の写真
1