トイレ・洗面所 (中間色木目調キャビネット、フラットパネル扉のキャビネット) の写真
絞り込み:
資材コスト
並び替え:今日の人気順
写真 1〜20 枚目(全 1,668 枚)
1/3
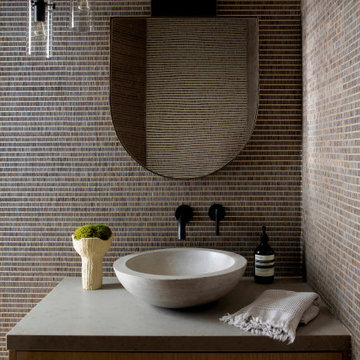
オレンジカウンティにあるコンテンポラリースタイルのおしゃれなトイレ・洗面所 (フラットパネル扉のキャビネット、中間色木目調キャビネット、ベッセル式洗面器、グレーの洗面カウンター) の写真

such a fun podwer room added to ths first floor
フィラデルフィアにある高級な小さなトランジショナルスタイルのおしゃれなトイレ・洗面所 (フラットパネル扉のキャビネット、中間色木目調キャビネット、緑のタイル、マルチカラーの壁、アンダーカウンター洗面器、珪岩の洗面台、白い洗面カウンター、造り付け洗面台、壁紙) の写真
フィラデルフィアにある高級な小さなトランジショナルスタイルのおしゃれなトイレ・洗面所 (フラットパネル扉のキャビネット、中間色木目調キャビネット、緑のタイル、マルチカラーの壁、アンダーカウンター洗面器、珪岩の洗面台、白い洗面カウンター、造り付け洗面台、壁紙) の写真

This new house is located in a quiet residential neighborhood developed in the 1920’s, that is in transition, with new larger homes replacing the original modest-sized homes. The house is designed to be harmonious with its traditional neighbors, with divided lite windows, and hip roofs. The roofline of the shingled house steps down with the sloping property, keeping the house in scale with the neighborhood. The interior of the great room is oriented around a massive double-sided chimney, and opens to the south to an outdoor stone terrace and gardens. Photo by: Nat Rea Photography

Lob des Schattens. In diesem Gästebad wurde alles konsequent dunkel gehalten, treten Sie ein und spüren Sie die Ruhe.
他の地域にあるラグジュアリーな中くらいなコンテンポラリースタイルのおしゃれなトイレ・洗面所 (フラットパネル扉のキャビネット、黒い壁、淡色無垢フローリング、一体型シンク、御影石の洗面台、ベージュの床、黒い洗面カウンター、中間色木目調キャビネット、分離型トイレ、フローティング洗面台) の写真
他の地域にあるラグジュアリーな中くらいなコンテンポラリースタイルのおしゃれなトイレ・洗面所 (フラットパネル扉のキャビネット、黒い壁、淡色無垢フローリング、一体型シンク、御影石の洗面台、ベージュの床、黒い洗面カウンター、中間色木目調キャビネット、分離型トイレ、フローティング洗面台) の写真

Main level powder bathroom featuring floating vanity, Quartz slab counter top and site finished hardwood flooring.
デンバーにある中くらいなコンテンポラリースタイルのおしゃれなトイレ・洗面所 (フラットパネル扉のキャビネット、中間色木目調キャビネット、分離型トイレ、緑の壁、淡色無垢フローリング、アンダーカウンター洗面器、クオーツストーンの洗面台、白い洗面カウンター、ベージュの床) の写真
デンバーにある中くらいなコンテンポラリースタイルのおしゃれなトイレ・洗面所 (フラットパネル扉のキャビネット、中間色木目調キャビネット、分離型トイレ、緑の壁、淡色無垢フローリング、アンダーカウンター洗面器、クオーツストーンの洗面台、白い洗面カウンター、ベージュの床) の写真
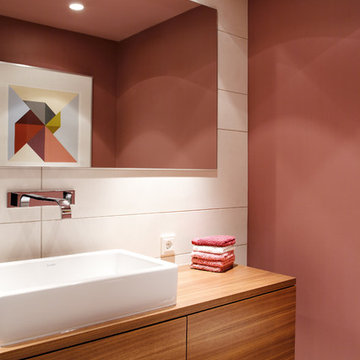
FOTOGRAFIE/PHOTOGRAPHY
Zooey Braun
Römerstr. 51
70180 Stuttgart
T +49 (0)711 6400361
F +49 (0)711 6200393
zooey@zooeybraun.de
シュトゥットガルトにある中くらいなコンテンポラリースタイルのおしゃれなトイレ・洗面所 (ベッセル式洗面器、フラットパネル扉のキャビネット、中間色木目調キャビネット、ピンクの壁、白いタイル、木製洗面台、ブラウンの洗面カウンター) の写真
シュトゥットガルトにある中くらいなコンテンポラリースタイルのおしゃれなトイレ・洗面所 (ベッセル式洗面器、フラットパネル扉のキャビネット、中間色木目調キャビネット、ピンクの壁、白いタイル、木製洗面台、ブラウンの洗面カウンター) の写真

Photo Credit: Unlimited Style Real Estate Photography
Architect: Nadav Rokach
Interior Design: Eliana Rokach
Contractor: Building Solutions and Design, Inc
Staging: Carolyn Grecco/ Meredit Baer
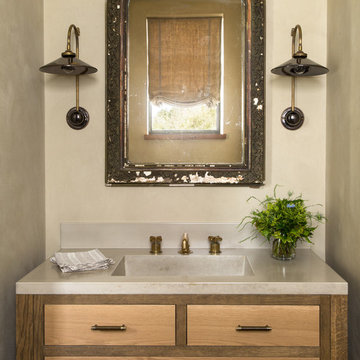
Lisa Romerein
サンフランシスコにあるカントリー風のおしゃれなトイレ・洗面所 (一体型シンク、フラットパネル扉のキャビネット、中間色木目調キャビネット、ベージュの壁、グレーの洗面カウンター) の写真
サンフランシスコにあるカントリー風のおしゃれなトイレ・洗面所 (一体型シンク、フラットパネル扉のキャビネット、中間色木目調キャビネット、ベージュの壁、グレーの洗面カウンター) の写真

他の地域にある高級な小さなビーチスタイルのおしゃれなトイレ・洗面所 (フラットパネル扉のキャビネット、中間色木目調キャビネット、アンダーカウンター洗面器、珪岩の洗面台、白い洗面カウンター、独立型洗面台) の写真
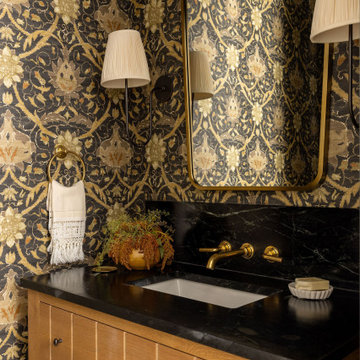
custom cabinetry, custom cabinets, european decor, european design, interior design details, moody interior, timeless decor, timeless design, timeless interiors
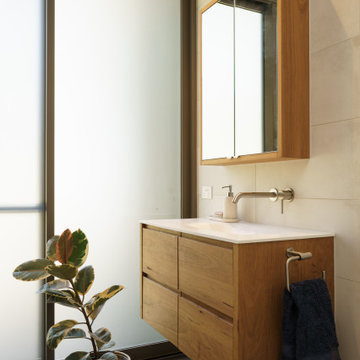
サンシャインコーストにあるコンテンポラリースタイルのおしゃれなトイレ・洗面所 (フラットパネル扉のキャビネット、中間色木目調キャビネット、ベージュのタイル、一体型シンク、茶色い床、白い洗面カウンター、フローティング洗面台) の写真

シカゴにある中くらいなトラディショナルスタイルのおしゃれなトイレ・洗面所 (中間色木目調キャビネット、ミラータイル、緑の壁、濃色無垢フローリング、クオーツストーンの洗面台、白い洗面カウンター、独立型洗面台、フラットパネル扉のキャビネット、オーバーカウンターシンク、茶色い床) の写真

グランドラピッズにある中くらいなトランジショナルスタイルのおしゃれなトイレ・洗面所 (フラットパネル扉のキャビネット、中間色木目調キャビネット、グレーの壁、アンダーカウンター洗面器、マルチカラーの床、分離型トイレ、スレートの床、白い洗面カウンター、独立型洗面台、壁紙) の写真

This 5 bedrooms, 3.4 baths, 3,359 sq. ft. Contemporary home with stunning floor-to-ceiling glass throughout, wows with abundant natural light. The open concept is built for entertaining, and the counter-to-ceiling kitchen backsplashes provide a multi-textured visual effect that works playfully with the monolithic linear fireplace. The spa-like master bath also intrigues with a 3-dimensional tile and free standing tub. Photos by Etherdox Photography.
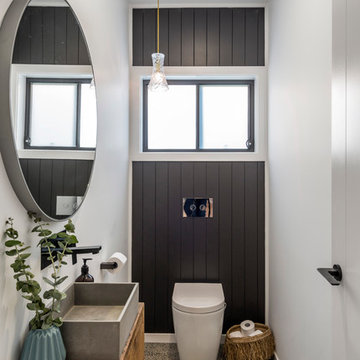
ゴールドコーストにあるビーチスタイルのおしゃれなトイレ・洗面所 (フラットパネル扉のキャビネット、中間色木目調キャビネット、一体型トイレ 、白い壁、コンクリートの床、ベッセル式洗面器、木製洗面台、ブラウンの洗面カウンター、アクセントウォール) の写真
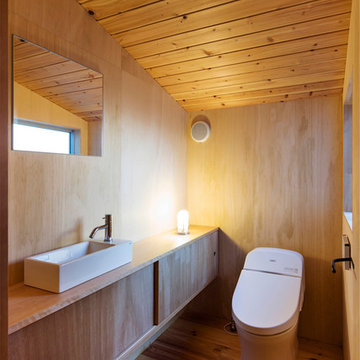
東京23区にあるインダストリアルスタイルのおしゃれなトイレ・洗面所 (フラットパネル扉のキャビネット、中間色木目調キャビネット、茶色い壁、無垢フローリング、ベッセル式洗面器、木製洗面台、茶色い床) の写真
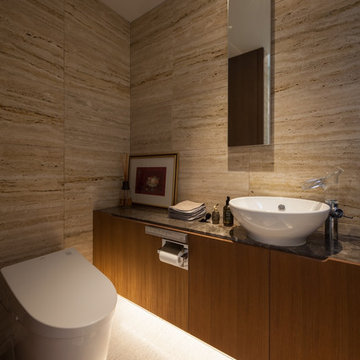
東灘の家 撮影:小川重雄
神戸にあるアジアンスタイルのおしゃれなトイレ・洗面所 (フラットパネル扉のキャビネット、中間色木目調キャビネット、茶色い壁、ベッセル式洗面器、大理石の洗面台、白い床、ブラウンの洗面カウンター) の写真
神戸にあるアジアンスタイルのおしゃれなトイレ・洗面所 (フラットパネル扉のキャビネット、中間色木目調キャビネット、茶色い壁、ベッセル式洗面器、大理石の洗面台、白い床、ブラウンの洗面カウンター) の写真
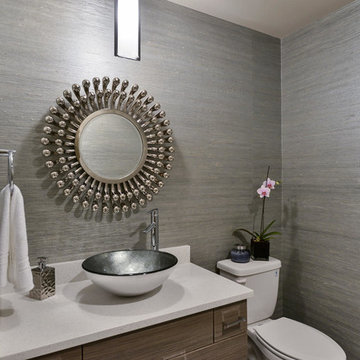
デンバーにあるお手頃価格の中くらいなコンテンポラリースタイルのおしゃれなトイレ・洗面所 (フラットパネル扉のキャビネット、中間色木目調キャビネット、分離型トイレ、グレーの壁、ベッセル式洗面器、クオーツストーンの洗面台、白い洗面カウンター) の写真
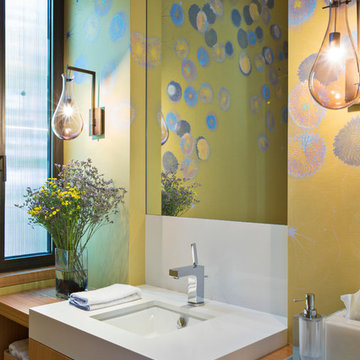
サンフランシスコにある高級なコンテンポラリースタイルのおしゃれなトイレ・洗面所 (アンダーカウンター洗面器、フラットパネル扉のキャビネット、中間色木目調キャビネット、マルチカラーの壁) の写真

A cramped and dated kitchen was completely removed. New custom cabinets, built-in wine storage and shelves came from the same shop. Quartz waterfall counters were installed with all-new flooring, LED light fixtures, plumbing fixtures and appliances. A new sliding pocket door provides access from the dining room to the powder room as well as to the backyard. A new tankless toilet as well as new finishes on floor, walls and ceiling make a small powder room feel larger than it is in real life.
Photography:
Chris Gaede Photography
http://www.chrisgaede.com
トイレ・洗面所 (中間色木目調キャビネット、フラットパネル扉のキャビネット) の写真
1