トイレ・洗面所 (フラットパネル扉のキャビネット、緑のタイル) の写真
絞り込み:
資材コスト
並び替え:今日の人気順
写真 1〜20 枚目(全 165 枚)
1/3

Das Patienten WC ist ähnlich ausgeführt wie die Zahnhygiene, die Tapete zieht sich durch, der Waschtisch ist hier in eine Nische gesetzt. Pendelleuchten von der Decke setzen Lichtakzente auf der Tapete. DIese verleiht dem Raum eine Tiefe und vergrößert ihn optisch.

Sink and cabinet- no mirror yet.
Photos by Sundeep Grewal
サンフランシスコにある小さなコンテンポラリースタイルのおしゃれなトイレ・洗面所 (淡色木目調キャビネット、緑のタイル、セラミックタイル、淡色無垢フローリング、白い壁、フラットパネル扉のキャビネット、ベッセル式洗面器、茶色い床) の写真
サンフランシスコにある小さなコンテンポラリースタイルのおしゃれなトイレ・洗面所 (淡色木目調キャビネット、緑のタイル、セラミックタイル、淡色無垢フローリング、白い壁、フラットパネル扉のキャビネット、ベッセル式洗面器、茶色い床) の写真

such a fun podwer room added to ths first floor
フィラデルフィアにある高級な小さなトランジショナルスタイルのおしゃれなトイレ・洗面所 (フラットパネル扉のキャビネット、中間色木目調キャビネット、緑のタイル、マルチカラーの壁、アンダーカウンター洗面器、珪岩の洗面台、白い洗面カウンター、造り付け洗面台、壁紙) の写真
フィラデルフィアにある高級な小さなトランジショナルスタイルのおしゃれなトイレ・洗面所 (フラットパネル扉のキャビネット、中間色木目調キャビネット、緑のタイル、マルチカラーの壁、アンダーカウンター洗面器、珪岩の洗面台、白い洗面カウンター、造り付け洗面台、壁紙) の写真
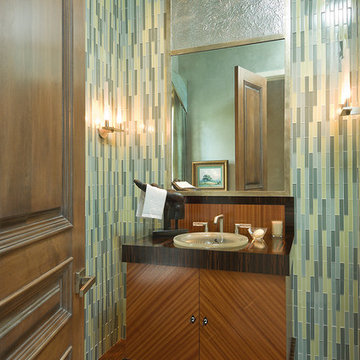
Contemporary Powder Room
他の地域にあるコンテンポラリースタイルのおしゃれなトイレ・洗面所 (オーバーカウンターシンク、フラットパネル扉のキャビネット、緑のタイル、ボーダータイル) の写真
他の地域にあるコンテンポラリースタイルのおしゃれなトイレ・洗面所 (オーバーカウンターシンク、フラットパネル扉のキャビネット、緑のタイル、ボーダータイル) の写真

Rainforest Bathroom in Horsham, West Sussex
Explore this rainforest-inspired bathroom, utilising leafy tiles, brushed gold brassware and great storage options.
The Brief
This Horsham-based couple required an update of their en-suite bathroom and sought to create an indulgent space with a difference, whilst also encompassing their interest in art and design.
Creating a great theme was key to this project, but storage requirements were also an important consideration. Space to store bathroom essentials was key, as well as areas to display decorative items.
Design Elements
A leafy rainforest tile is one of the key design elements of this projects.
It has been used as an accent within storage niches and for the main shower wall, and contributes towards the arty design this client favoured from initial conversations about the project. On the opposing shower wall, a mint tile has been used, with a neutral tile used on the remaining two walls.
Including plentiful storage was key to ensure everything had its place in this en-suite. A sizeable furniture unit and matching mirrored cabinet from supplier Pelipal incorporate plenty of storage, in a complimenting wood finish.
Special Inclusions
To compliment the green and leafy theme, a selection of brushed gold brassware has been utilised within the shower, basin area, flush plate and towel rail. Including the brushed gold elements enhanced the design and further added to the unique theme favoured by the client.
Storage niches have been used within the shower and above sanitaryware, as a place to store decorative items and everyday showering essentials.
The shower itself is made of a Crosswater enclosure and tray, equipped with a waterfall style shower and matching shower control.
Project Highlight
The highlight of this project is the sizeable furniture unit and matching mirrored cabinet from German supplier Pelipal, chosen in the san remo oak finish.
This furniture adds all-important storage space for the client and also perfectly matches the leafy theme of this bathroom project.
The End Result
This project highlights the amazing results that can be achieved when choosing something a little bit different. Designer Martin has created a fantastic theme for this client, with elements that work in perfect harmony, and achieve the initial brief of the client.
If you’re looking to create a unique style in your next bathroom, en-suite or cloakroom project, discover how our expert design team can transform your space with a free design appointment.
Arrange a free bathroom design appointment in showroom or online.

Photography: Agnieszka Jakubowicz
Design: Mindi Kim
サンフランシスコにあるビーチスタイルのおしゃれなトイレ・洗面所 (フラットパネル扉のキャビネット、中間色木目調キャビネット、緑のタイル、サブウェイタイル、グレーの壁、ベッセル式洗面器、木製洗面台、グレーの床、ブラウンの洗面カウンター) の写真
サンフランシスコにあるビーチスタイルのおしゃれなトイレ・洗面所 (フラットパネル扉のキャビネット、中間色木目調キャビネット、緑のタイル、サブウェイタイル、グレーの壁、ベッセル式洗面器、木製洗面台、グレーの床、ブラウンの洗面カウンター) の写真

シアトルにある高級な小さなトランジショナルスタイルのおしゃれなトイレ・洗面所 (フラットパネル扉のキャビネット、ヴィンテージ仕上げキャビネット、壁掛け式トイレ、緑のタイル、セラミックタイル、マルチカラーの壁、磁器タイルの床、壁付け型シンク、茶色い床、フローティング洗面台) の写真
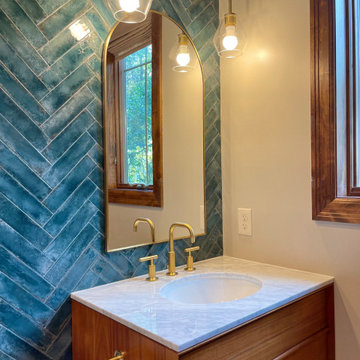
Freestanding West Elm vanity, Kohler faucets and green herringbone tile.
ミネアポリスにある高級な小さなおしゃれなトイレ・洗面所 (フラットパネル扉のキャビネット、茶色いキャビネット、緑のタイル、磁器タイル、ベージュの壁、アンダーカウンター洗面器、大理石の洗面台、白い洗面カウンター、独立型洗面台) の写真
ミネアポリスにある高級な小さなおしゃれなトイレ・洗面所 (フラットパネル扉のキャビネット、茶色いキャビネット、緑のタイル、磁器タイル、ベージュの壁、アンダーカウンター洗面器、大理石の洗面台、白い洗面カウンター、独立型洗面台) の写真
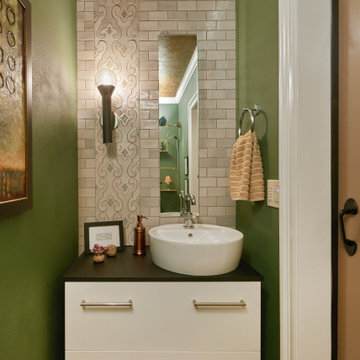
ポートランドにある小さなエクレクティックスタイルのおしゃれなトイレ・洗面所 (フラットパネル扉のキャビネット、白いキャビネット、緑のタイル、セラミックタイル、緑の壁、御影石の洗面台、黒い洗面カウンター、フローティング洗面台) の写真

This complete remodel was crafted after the mid century modern and was an inspiration to photograph. The use of brick work, cedar, glass and metal on the outside was well thought out as its transition from the great room out flowed to make the interior and exterior seem as one. The home was built by Classic Urban Homes and photography by Vernon Wentz of Ad Imagery.
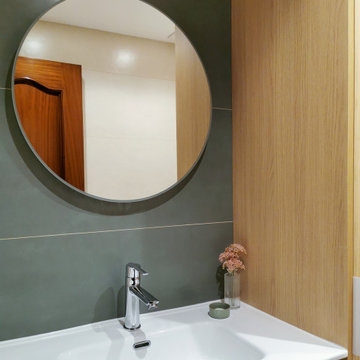
バルセロナにあるお手頃価格の小さなコンテンポラリースタイルのおしゃれなトイレ・洗面所 (フラットパネル扉のキャビネット、白いキャビネット、壁掛け式トイレ、緑のタイル、セラミックタイル、緑の壁、磁器タイルの床、横長型シンク、人工大理石カウンター、ベージュの床、白い洗面カウンター、フローティング洗面台) の写真
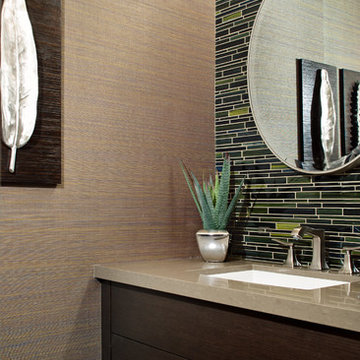
Mike Chajecki www.mikechajecki.com
トロントにある小さなコンテンポラリースタイルのおしゃれなトイレ・洗面所 (アンダーカウンター洗面器、フラットパネル扉のキャビネット、クオーツストーンの洗面台、マルチカラーの壁、ボーダータイル、濃色木目調キャビネット、ベージュのタイル、緑のタイル) の写真
トロントにある小さなコンテンポラリースタイルのおしゃれなトイレ・洗面所 (アンダーカウンター洗面器、フラットパネル扉のキャビネット、クオーツストーンの洗面台、マルチカラーの壁、ボーダータイル、濃色木目調キャビネット、ベージュのタイル、緑のタイル) の写真
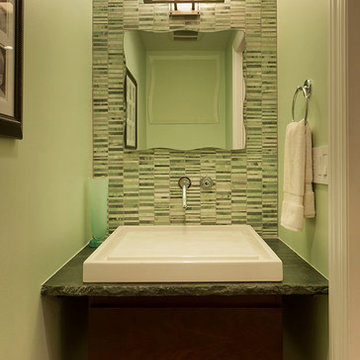
シカゴにあるトランジショナルスタイルのおしゃれなトイレ・洗面所 (ベッセル式洗面器、フラットパネル扉のキャビネット、濃色木目調キャビネット、緑のタイル) の写真
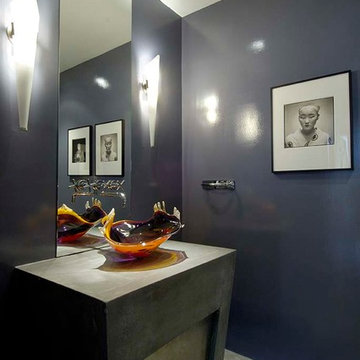
http://www.franzenphotography.com/
ハワイにある小さなコンテンポラリースタイルのおしゃれなトイレ・洗面所 (フラットパネル扉のキャビネット、中間色木目調キャビネット、青いタイル、緑のタイル、モザイクタイル、セラミックタイルの床、ベッセル式洗面器、ベージュの床、青い壁、コンクリートの洗面台、グレーの洗面カウンター) の写真
ハワイにある小さなコンテンポラリースタイルのおしゃれなトイレ・洗面所 (フラットパネル扉のキャビネット、中間色木目調キャビネット、青いタイル、緑のタイル、モザイクタイル、セラミックタイルの床、ベッセル式洗面器、ベージュの床、青い壁、コンクリートの洗面台、グレーの洗面カウンター) の写真

Rooftop Powder Room Pedistal Sink
他の地域にある高級な小さなエクレクティックスタイルのおしゃれなトイレ・洗面所 (黒いキャビネット、壁掛け式トイレ、緑のタイル、磁器タイル、マルチカラーの壁、ラミネートの床、アンダーカウンター洗面器、ステンレスの洗面台、グレーの床、マルチカラーの洗面カウンター、独立型洗面台、壁紙、フラットパネル扉のキャビネット) の写真
他の地域にある高級な小さなエクレクティックスタイルのおしゃれなトイレ・洗面所 (黒いキャビネット、壁掛け式トイレ、緑のタイル、磁器タイル、マルチカラーの壁、ラミネートの床、アンダーカウンター洗面器、ステンレスの洗面台、グレーの床、マルチカラーの洗面カウンター、独立型洗面台、壁紙、フラットパネル扉のキャビネット) の写真

外向き用の洗面所。キッチンとつながる動線。
神戸にあるアジアンスタイルのおしゃれなトイレ・洗面所 (フラットパネル扉のキャビネット、淡色木目調キャビネット、一体型トイレ 、緑のタイル、磁器タイル、ベージュの壁、淡色無垢フローリング、コンソール型シンク、木製洗面台、ベージュの床、ベージュのカウンター、造り付け洗面台、板張り天井) の写真
神戸にあるアジアンスタイルのおしゃれなトイレ・洗面所 (フラットパネル扉のキャビネット、淡色木目調キャビネット、一体型トイレ 、緑のタイル、磁器タイル、ベージュの壁、淡色無垢フローリング、コンソール型シンク、木製洗面台、ベージュの床、ベージュのカウンター、造り付け洗面台、板張り天井) の写真

Designer, Kapan Shipman, created two contemporary fireplaces and unique built-in displays in this historic Andersonville home. The living room cleverly uses the unique angled space to house a sleek stone and wood fireplace with built in shelving and wall-mounted tv. We also custom built a vertical built-in closet at the back entryway as a mini mudroom for extra storage at the door. In the open-concept dining room, a gorgeous white stone gas fireplace is the focal point with a built-in credenza buffet for the dining area. At the front entryway, Kapan designed one of our most unique built ins with floor-to-ceiling wood beams anchoring white pedestal boxes for display. Another beauty is the industrial chic stairwell combining steel wire and a dark reclaimed wood bannister.

bagno
ミラノにある高級な広いコンテンポラリースタイルのおしゃれなトイレ・洗面所 (フラットパネル扉のキャビネット、茶色いキャビネット、分離型トイレ、緑のタイル、磁器タイル、磁器タイルの床、オーバーカウンターシンク、木製洗面台、グレーの床、白い洗面カウンター、フローティング洗面台、折り上げ天井) の写真
ミラノにある高級な広いコンテンポラリースタイルのおしゃれなトイレ・洗面所 (フラットパネル扉のキャビネット、茶色いキャビネット、分離型トイレ、緑のタイル、磁器タイル、磁器タイルの床、オーバーカウンターシンク、木製洗面台、グレーの床、白い洗面カウンター、フローティング洗面台、折り上げ天井) の写真

Palm Springs - Bold Funkiness. This collection was designed for our love of bold patterns and playful colors.
ロサンゼルスにある高級な小さなミッドセンチュリースタイルのおしゃれなトイレ・洗面所 (フラットパネル扉のキャビネット、白いキャビネット、壁掛け式トイレ、緑のタイル、セメントタイル、白い壁、セラミックタイルの床、アンダーカウンター洗面器、クオーツストーンの洗面台、白い床、白い洗面カウンター、独立型洗面台) の写真
ロサンゼルスにある高級な小さなミッドセンチュリースタイルのおしゃれなトイレ・洗面所 (フラットパネル扉のキャビネット、白いキャビネット、壁掛け式トイレ、緑のタイル、セメントタイル、白い壁、セラミックタイルの床、アンダーカウンター洗面器、クオーツストーンの洗面台、白い床、白い洗面カウンター、独立型洗面台) の写真

Mid-century modern custom beach home
サンディエゴにあるお手頃価格の中くらいなモダンスタイルのおしゃれなトイレ・洗面所 (フラットパネル扉のキャビネット、中間色木目調キャビネット、緑のタイル、セメントタイル、白い壁、淡色無垢フローリング、ベッセル式洗面器、クオーツストーンの洗面台、茶色い床、白い洗面カウンター) の写真
サンディエゴにあるお手頃価格の中くらいなモダンスタイルのおしゃれなトイレ・洗面所 (フラットパネル扉のキャビネット、中間色木目調キャビネット、緑のタイル、セメントタイル、白い壁、淡色無垢フローリング、ベッセル式洗面器、クオーツストーンの洗面台、茶色い床、白い洗面カウンター) の写真
トイレ・洗面所 (フラットパネル扉のキャビネット、緑のタイル) の写真
1