トイレ・洗面所 (フラットパネル扉のキャビネット、赤い壁) の写真
絞り込み:
資材コスト
並び替え:今日の人気順
写真 1〜20 枚目(全 56 枚)
1/3
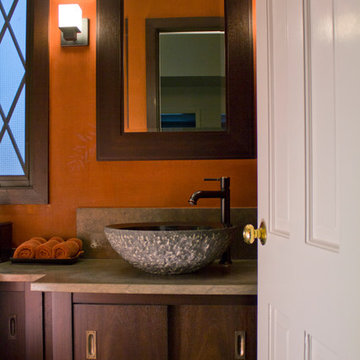
This is a very small powder room. You can reach every wall from the toilet. Because it's so small we wanted to fill the space with textures, different textures and darker colors. The colors and wood also reflect the colors and texture of a set of framed Japanese silk prints in the foyer next to this powder room. The small granite boulder sink adds a sculptural focus point in this small space.
Storage for powder room essentials is precious because there's little room elsewhere near this foyer adjacent powder room.
Room is 4' x 5'-8"
Wm Burlingham Photography

グランドラピッズにあるコンテンポラリースタイルのおしゃれなトイレ・洗面所 (フラットパネル扉のキャビネット、中間色木目調キャビネット、一体型トイレ 、モノトーンのタイル、赤い壁、アンダーカウンター洗面器、大理石の洗面台、マルチカラーの床、グレーの洗面カウンター、造り付け洗面台) の写真

Stephane Vasco
ロンドンにあるお手頃価格の小さな北欧スタイルのおしゃれなトイレ・洗面所 (壁掛け式トイレ、フラットパネル扉のキャビネット、赤いキャビネット、赤い壁、テラゾーの床、白い床、白い洗面カウンター) の写真
ロンドンにあるお手頃価格の小さな北欧スタイルのおしゃれなトイレ・洗面所 (壁掛け式トイレ、フラットパネル扉のキャビネット、赤いキャビネット、赤い壁、テラゾーの床、白い床、白い洗面カウンター) の写真

In the powder room, a floating walnut vanity maximizes space. Schoolhouse Electric sconces flank a deckle-edged oval mirror.
Photography by Brett Beyer
Sconces: Schoolhouse Electric.
Paint: Ben Moore “Maple Leaf Red” 2084-20.
Mirror: Shades of Light.
Vanity: vintage walnut.
Sink: Decolav.
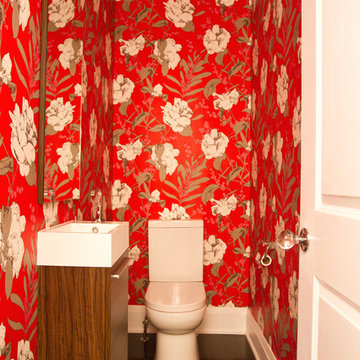
Bright and bold wallpaper was just the thing for this tiny and narrow powder room.
トロントにある小さなトランジショナルスタイルのおしゃれなトイレ・洗面所 (フラットパネル扉のキャビネット、濃色木目調キャビネット、赤い壁、濃色無垢フローリング、壁付け型シンク) の写真
トロントにある小さなトランジショナルスタイルのおしゃれなトイレ・洗面所 (フラットパネル扉のキャビネット、濃色木目調キャビネット、赤い壁、濃色無垢フローリング、壁付け型シンク) の写真

ミネアポリスにある高級な広いトラディショナルスタイルのおしゃれなトイレ・洗面所 (フラットパネル扉のキャビネット、茶色いキャビネット、分離型トイレ、茶色いタイル、石タイル、赤い壁、無垢フローリング、一体型シンク、御影石の洗面台、茶色い床、黒い洗面カウンター、フローティング洗面台、表し梁、全タイプの壁の仕上げ) の写真
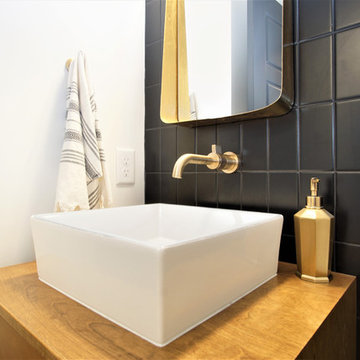
グランドラピッズにある小さな北欧スタイルのおしゃれなトイレ・洗面所 (フラットパネル扉のキャビネット、中間色木目調キャビネット、分離型トイレ、黒いタイル、セラミックタイル、赤い壁、ベッセル式洗面器、木製洗面台、ブラウンの洗面カウンター) の写真
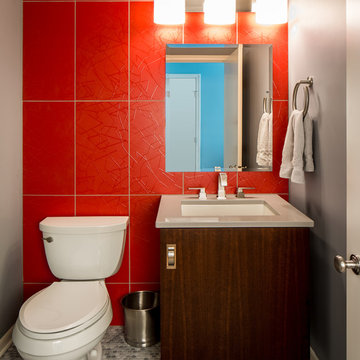
ミネアポリスにある中くらいなコンテンポラリースタイルのおしゃれなトイレ・洗面所 (アンダーカウンター洗面器、フラットパネル扉のキャビネット、濃色木目調キャビネット、人工大理石カウンター、分離型トイレ、赤いタイル、磁器タイル、赤い壁、グレーの洗面カウンター) の写真
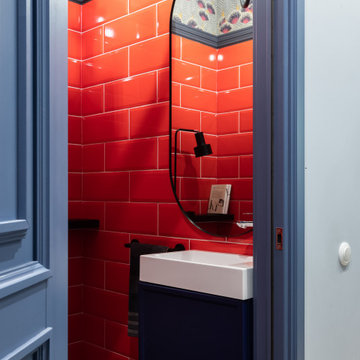
他の地域にあるお手頃価格の中くらいなおしゃれなトイレ・洗面所 (フラットパネル扉のキャビネット、黒いキャビネット、一体型トイレ 、セラミックタイル、赤い壁、磁器タイルの床、オーバーカウンターシンク、黒い床、照明、フローティング洗面台、クロスの天井) の写真
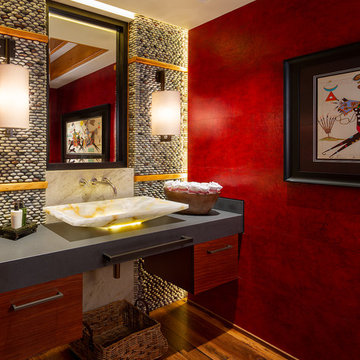
他の地域にある中くらいなラスティックスタイルのおしゃれなトイレ・洗面所 (フラットパネル扉のキャビネット、石タイル、無垢フローリング、ソープストーンの洗面台、グレーの洗面カウンター、マルチカラーのタイル、赤い壁、ベッセル式洗面器) の写真
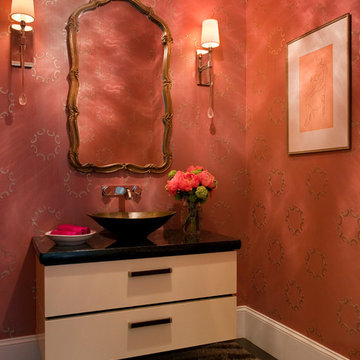
Designed by Sindhu Peruri of
Peruri Design Co.
Woodside, CA
Photography by Eric Roth
サンフランシスコにある小さな地中海スタイルのおしゃれなトイレ・洗面所 (フラットパネル扉のキャビネット、赤い壁、ベッセル式洗面器、御影石の洗面台、ベージュのキャビネット、濃色無垢フローリング、茶色い床、黒い洗面カウンター) の写真
サンフランシスコにある小さな地中海スタイルのおしゃれなトイレ・洗面所 (フラットパネル扉のキャビネット、赤い壁、ベッセル式洗面器、御影石の洗面台、ベージュのキャビネット、濃色無垢フローリング、茶色い床、黒い洗面カウンター) の写真

タンパにあるコンテンポラリースタイルのおしゃれなトイレ・洗面所 (フラットパネル扉のキャビネット、中間色木目調キャビネット、赤い壁、濃色無垢フローリング、ベッセル式洗面器、茶色い床、黒い洗面カウンター、フローティング洗面台、レンガ壁) の写真
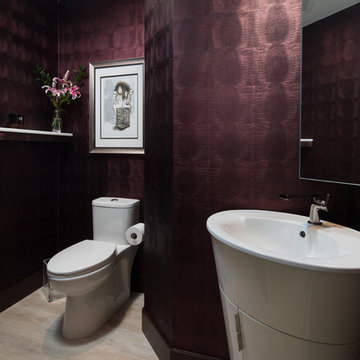
マイアミにある中くらいなコンテンポラリースタイルのおしゃれなトイレ・洗面所 (フラットパネル扉のキャビネット、白いキャビネット、分離型トイレ、赤い壁、淡色無垢フローリング、一体型シンク、人工大理石カウンター、ベージュの床、白い洗面カウンター) の写真
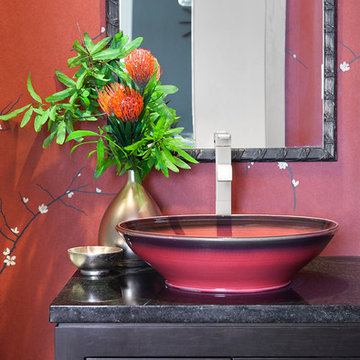
Photos: Donna Dotan Photography; Instagram:
@donnadotanphoto
ニューヨークにある小さなコンテンポラリースタイルのおしゃれなトイレ・洗面所 (フラットパネル扉のキャビネット、濃色木目調キャビネット、赤い壁、ベッセル式洗面器、御影石の洗面台) の写真
ニューヨークにある小さなコンテンポラリースタイルのおしゃれなトイレ・洗面所 (フラットパネル扉のキャビネット、濃色木目調キャビネット、赤い壁、ベッセル式洗面器、御影石の洗面台) の写真

This single family home sits on a tight, sloped site. Within a modest budget, the goal was to provide direct access to grade at both the front and back of the house.
The solution is a multi-split-level home with unconventional relationships between floor levels. Between the entrance level and the lower level of the family room, the kitchen and dining room are located on an interstitial level. Within the stair space “floats” a small bathroom.
The generous stair is celebrated with a back-painted red glass wall which treats users to changing refractive ambient light throughout the house.
Black brick, grey-tinted glass and mirrors contribute to the reasonably compact massing of the home. A cantilevered upper volume shades south facing windows and the home’s limited material palette meant a more efficient construction process. Cautious landscaping retains water run-off on the sloping site and home offices reduce the client’s use of their vehicle.
The house achieves its vision within a modest footprint and with a design restraint that will ensure it becomes a long-lasting asset in the community.
Photo by Tom Arban
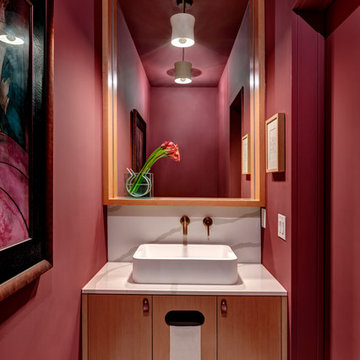
Architecture: A Gruppo Architects
Interiors: Linda Fritschy Interior Design
Photography: Charles David Smith
ダラスにあるモダンスタイルのおしゃれなトイレ・洗面所 (フラットパネル扉のキャビネット、淡色木目調キャビネット、赤い壁、モザイクタイル、ベッセル式洗面器、クオーツストーンの洗面台、白い床、白い洗面カウンター) の写真
ダラスにあるモダンスタイルのおしゃれなトイレ・洗面所 (フラットパネル扉のキャビネット、淡色木目調キャビネット、赤い壁、モザイクタイル、ベッセル式洗面器、クオーツストーンの洗面台、白い床、白い洗面カウンター) の写真
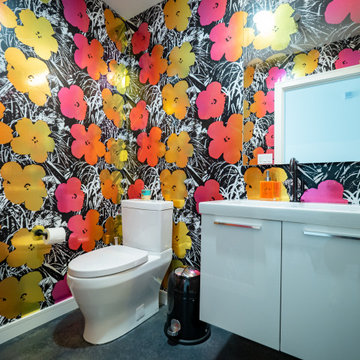
オースティンにある高級な中くらいなコンテンポラリースタイルのおしゃれなトイレ・洗面所 (フラットパネル扉のキャビネット、白いキャビネット、一体型トイレ 、赤い壁、コンクリートの床、一体型シンク、人工大理石カウンター、グレーの床、白い洗面カウンター、フローティング洗面台、壁紙) の写真

A dramatic powder room features a glossy red crackle finish by Bravura Finishes. Ann Sacks mosaic tile covers the countertop and runs from floor to ceiling.
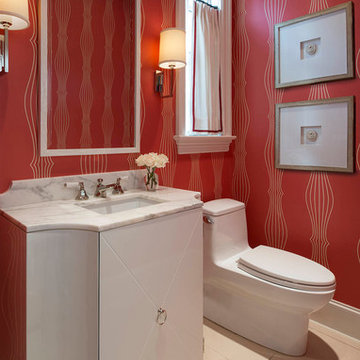
ダラスにあるトランジショナルスタイルのおしゃれなトイレ・洗面所 (アンダーカウンター洗面器、フラットパネル扉のキャビネット、白いキャビネット、大理石の洗面台、ベージュのタイル、赤い壁、一体型トイレ ) の写真
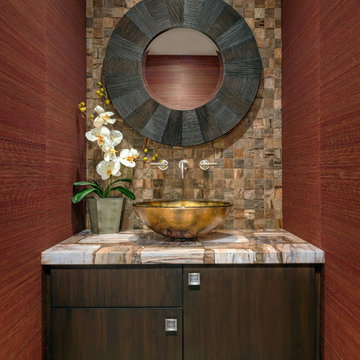
フェニックスにあるコンテンポラリースタイルのおしゃれなトイレ・洗面所 (ベッセル式洗面器、フラットパネル扉のキャビネット、濃色木目調キャビネット、茶色いタイル、石タイル、赤い壁、マルチカラーの洗面カウンター) の写真
トイレ・洗面所 (フラットパネル扉のキャビネット、赤い壁) の写真
1