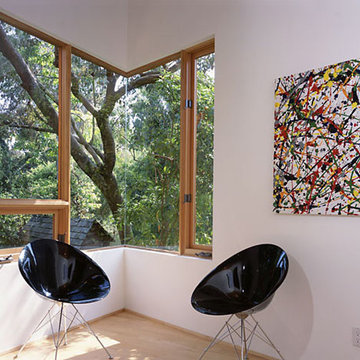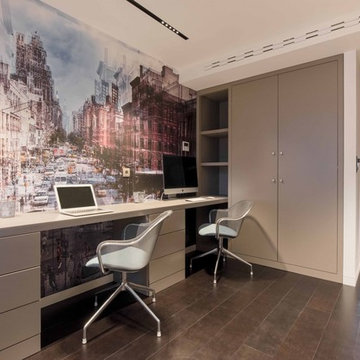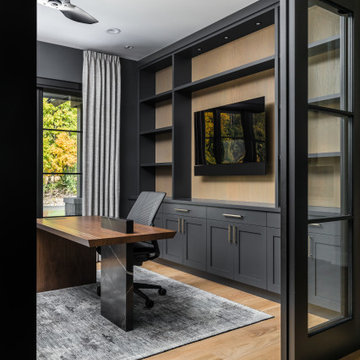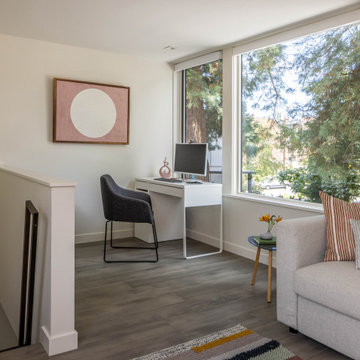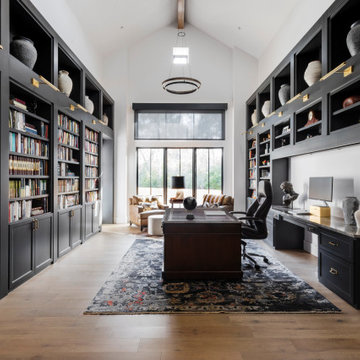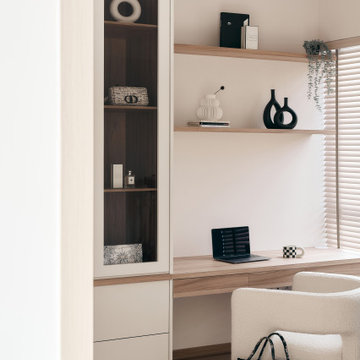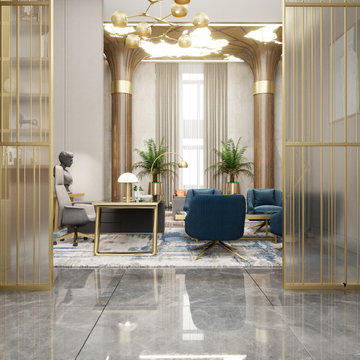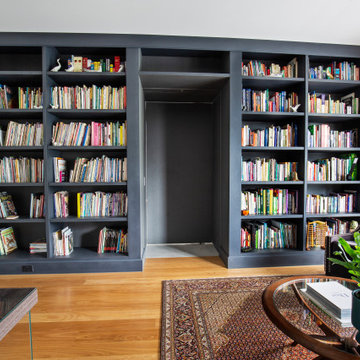モダンスタイルのホームオフィス・書斎の写真
絞り込み:
資材コスト
並び替え:今日の人気順
写真 381〜400 枚目(全 38,957 枚)
1/4
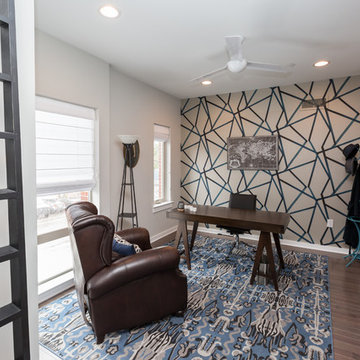
Each room in the home has its own feeling and use. The husband’s office is very masculine and the wife’s boudoir is perfectly pink and also functions so that she can do her seamstress work and have office space. It even has guest space with the sleeper sofa as well. The house truly reflects the personalities of our clients, while meeting the couples day-to-day needs. While having a very modern and sophisticated style, the 4 story townhome is very colorful and vibrant to suit our client’s funky style!
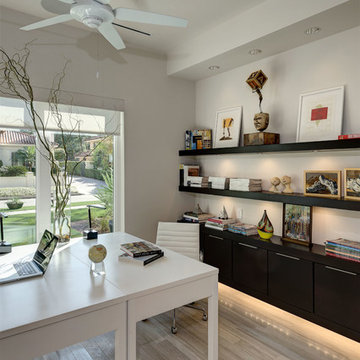
Azalea is The 2012 New American Home as commissioned by the National Association of Home Builders and was featured and shown at the International Builders Show and in Florida Design Magazine, Volume 22; No. 4; Issue 24-12. With 4,335 square foot of air conditioned space and a total under roof square footage of 5,643 this home has four bedrooms, four full bathrooms, and two half bathrooms. It was designed and constructed to achieve the highest level of “green” certification while still including sophisticated technology such as retractable window shades, motorized glass doors and a high-tech surveillance system operable just by the touch of an iPad or iPhone. This showcase residence has been deemed an “urban-suburban” home and happily dwells among single family homes and condominiums. The two story home brings together the indoors and outdoors in a seamless blend with motorized doors opening from interior space to the outdoor space. Two separate second floor lounge terraces also flow seamlessly from the inside. The front door opens to an interior lanai, pool, and deck while floor-to-ceiling glass walls reveal the indoor living space. An interior art gallery wall is an entertaining masterpiece and is completed by a wet bar at one end with a separate powder room. The open kitchen welcomes guests to gather and when the floor to ceiling retractable glass doors are open the great room and lanai flow together as one cohesive space. A summer kitchen takes the hospitality poolside.
Awards:
2012 Golden Aurora Award – “Best of Show”, Southeast Building Conference
– Grand Aurora Award – “Best of State” – Florida
– Grand Aurora Award – Custom Home, One-of-a-Kind $2,000,001 – $3,000,000
– Grand Aurora Award – Green Construction Demonstration Model
– Grand Aurora Award – Best Energy Efficient Home
– Grand Aurora Award – Best Solar Energy Efficient House
– Grand Aurora Award – Best Natural Gas Single Family Home
– Aurora Award, Green Construction – New Construction over $2,000,001
– Aurora Award – Best Water-Wise Home
– Aurora Award – Interior Detailing over $2,000,001
2012 Parade of Homes – “Grand Award Winner”, HBA of Metro Orlando
– First Place – Custom Home
2012 Major Achievement Award, HBA of Metro Orlando
– Best Interior Design
2012 Orlando Home & Leisure’s:
– Outdoor Living Space of the Year
– Specialty Room of the Year
2012 Gold Nugget Awards, Pacific Coast Builders Conference
– Grand Award, Indoor/Outdoor Space
– Merit Award, Best Custom Home 3,000 – 5,000 sq. ft.
2012 Design Excellence Awards, Residential Design & Build magazine
– Best Custom Home 4,000 – 4,999 sq ft
– Best Green Home
– Best Outdoor Living
– Best Specialty Room
– Best Use of Technology
2012 Residential Coverings Award, Coverings Show
2012 AIA Orlando Design Awards
– Residential Design, Award of Merit
– Sustainable Design, Award of Merit
2012 American Residential Design Awards, AIBD
– First Place – Custom Luxury Homes, 4,001 – 5,000 sq ft
– Second Place – Green Design
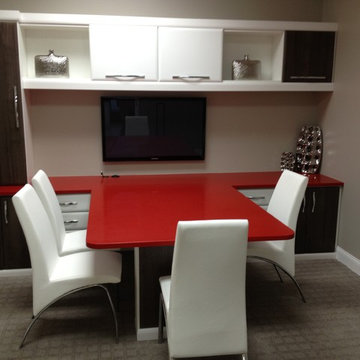
Stylish and modern red, white and black make even a small space large with style. The addition of the white faux alligator faces add a unique twist.
マイアミにあるモダンスタイルのおしゃれなホームオフィス・書斎の写真
マイアミにあるモダンスタイルのおしゃれなホームオフィス・書斎の写真
希望の作業にぴったりな専門家を見つけましょう
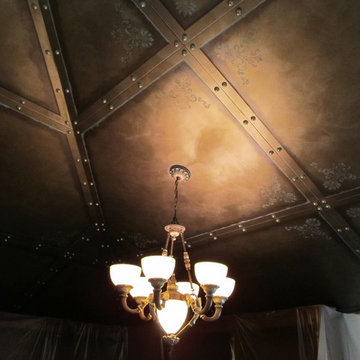
A steampunk ceiling for a Victorian-style library/home office.
Jeff Raum
ロサンゼルスにあるモダンスタイルのおしゃれなホームオフィス・書斎の写真
ロサンゼルスにあるモダンスタイルのおしゃれなホームオフィス・書斎の写真
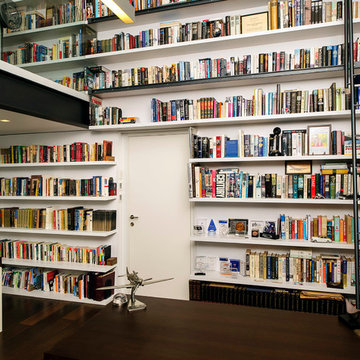
Moshi Gitelis - Photographer (Architect: Ron Aviv Architects)
テルアビブにあるモダンスタイルのおしゃれなホームオフィス・書斎 (白い壁、濃色無垢フローリング) の写真
テルアビブにあるモダンスタイルのおしゃれなホームオフィス・書斎 (白い壁、濃色無垢フローリング) の写真
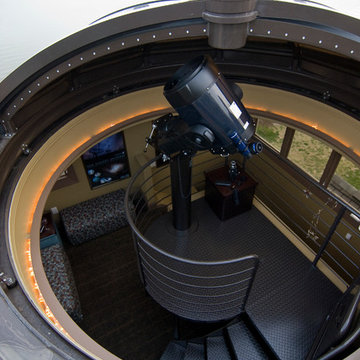
Observatory
Wes Stearns - Artist Eye Photography
シャーロットにあるモダンスタイルのおしゃれなホームオフィス・書斎の写真
シャーロットにあるモダンスタイルのおしゃれなホームオフィス・書斎の写真
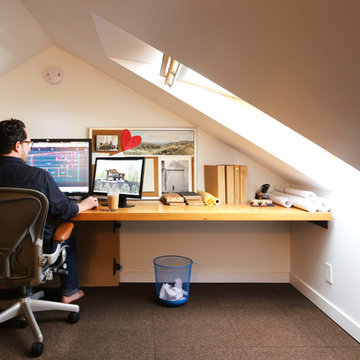
シアトルにあるお手頃価格の小さなモダンスタイルのおしゃれなアトリエ・スタジオ (白い壁、カーペット敷き、造り付け机) の写真
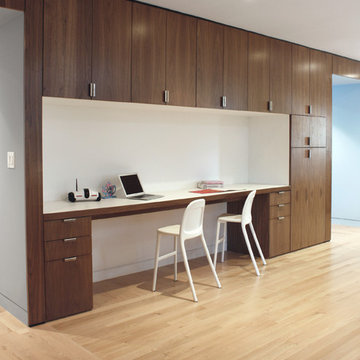
The white workstation in the "Cabinet Core". Photos by Peter Liang, Jonathan Man.
サンフランシスコにあるモダンスタイルのおしゃれなホームオフィス・書斎の写真
サンフランシスコにあるモダンスタイルのおしゃれなホームオフィス・書斎の写真
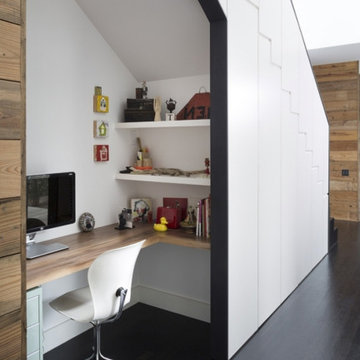
Notre client souhaitait créer un espace de rangement pratique et fonctionnel pouvant s’intégrer parfaitement à son intérieur. L’objectif était de pouvoir, dans un espace de passage, concevoir un véritable lieu de travail où seraient liés escalier, bureau et rangements, tout en gagnant de la place. Avec mon menuisier, nous avons proposé un espace sous escalier ouvert, fonctionnel et lumineux.
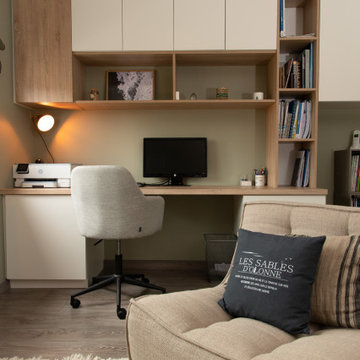
Aménagement d'un bureau sur-mesure et d'un espace détente attenant à la chambre parentale
ナントにあるお手頃価格の小さなモダンスタイルのおしゃれな書斎 (緑の壁、ラミネートの床、造り付け机、茶色い床) の写真
ナントにあるお手頃価格の小さなモダンスタイルのおしゃれな書斎 (緑の壁、ラミネートの床、造り付け机、茶色い床) の写真
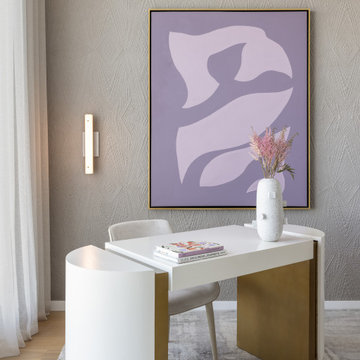
A clean and curvy paradise, filled with colorful artwork, spectacular wall finishes, and endless sunlight. Mirrored accents, sculptural lighting, and a light and airy feel prevail throughout the home.
モダンスタイルのホームオフィス・書斎の写真
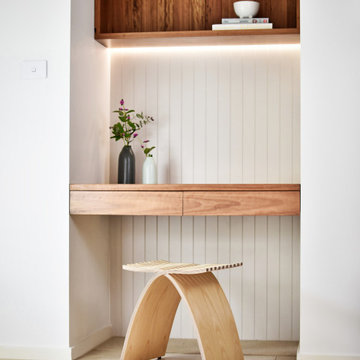
An internal playroom was filled in to create study and storage spaces for the adjacent rooms, including a study nook, a walk in robe and hallway cupboards with a seating nook for the children.
20
