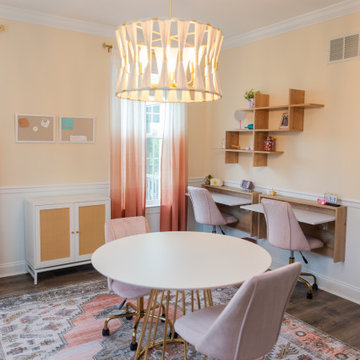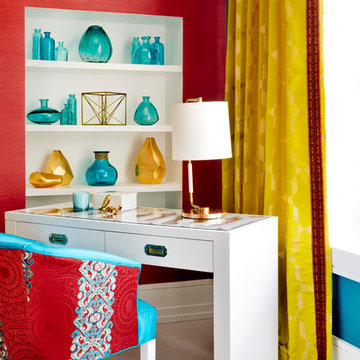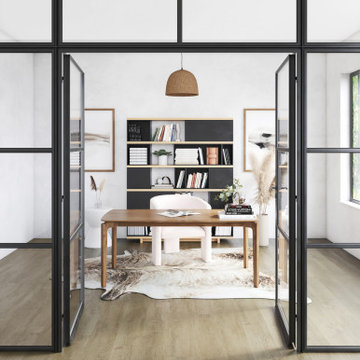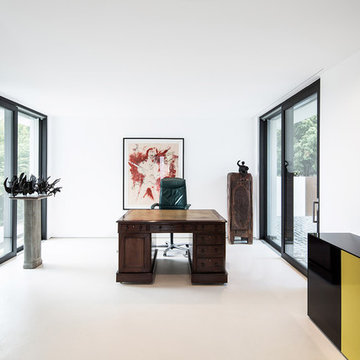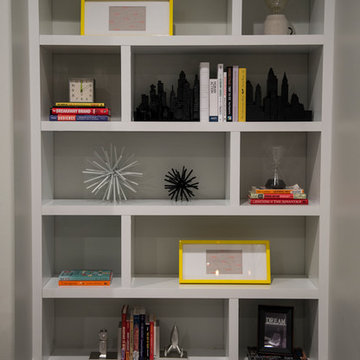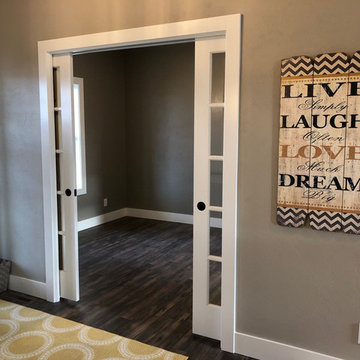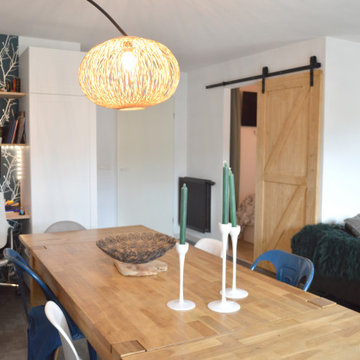モダンスタイルのホームオフィス・書斎 (クッションフロア) の写真
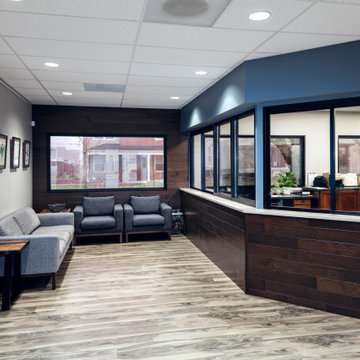
Front office space
他の地域にある高級な中くらいなモダンスタイルのおしゃれな書斎 (青い壁、クッションフロア、造り付け机、グレーの床) の写真
他の地域にある高級な中くらいなモダンスタイルのおしゃれな書斎 (青い壁、クッションフロア、造り付け机、グレーの床) の写真
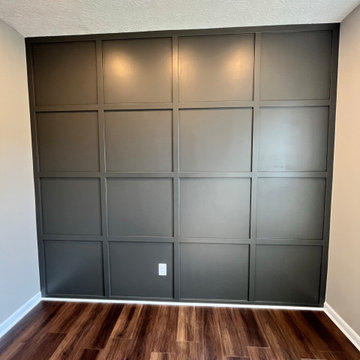
For this office remodel we added three recessed lights above a new accent wall as well as a ceiling fan. The paint colors for this project were Urban bronze (accent wall) and amazing grey! We removed the old carpet and put down some LVP. Let us know what you think.
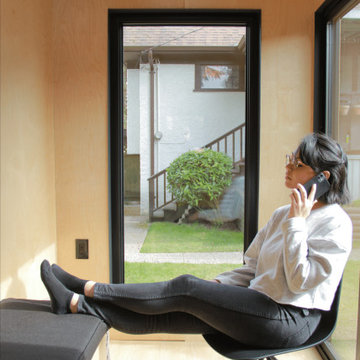
Expand your home with a personal office, study space or creative studio -- without the hassle of a major renovation. This is your modern workspace.
------------
Available for installations across Metro Vancouver. View the full collection of Signature Sheds here: https://www.novellaoutdoors.com/the-novella-signature-sheds
------------
View this model at our contactless open house: https://calendly.com/novelldb/novella-outdoors-contactless-open-house?month=2021-03
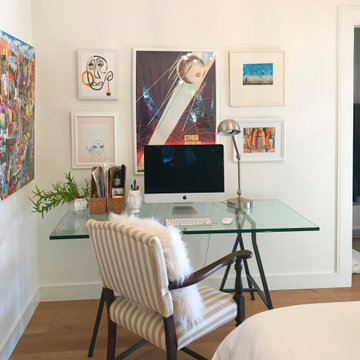
Corner office in bedroom, clients art collection
サンディエゴにあるお手頃価格の小さなモダンスタイルのおしゃれなホームオフィス・書斎 (白い壁、クッションフロア、自立型机、黄色い床) の写真
サンディエゴにあるお手頃価格の小さなモダンスタイルのおしゃれなホームオフィス・書斎 (白い壁、クッションフロア、自立型机、黄色い床) の写真
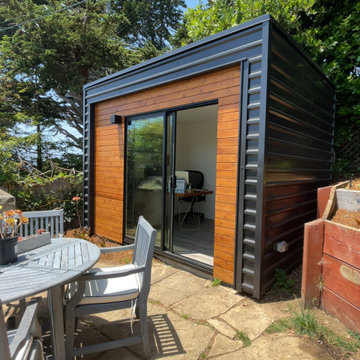
It's more than a shed, it's a lifestyle.
Your private, pre-fabricated, backyard office, art studio, and more.
Key Features:
-100 sqft of exterior wall (8' x 12' nominal size).
-83 sqft net interior space inside.
-Prefabricated panel system.
-Concrete foundation.
-Insulated walls, floor and roof.
-Outlets and lights installed.
-Premium black aluminum door.
-Corrugated metal exterior walls.
-Cedar board ventilated facade.
-Customizable deck.
Included in our base option:
-Black aluminum 72" wide sliding door
-Red cedar ventilated facade and soffit
-Corrugated metal walls
-Sheetrock walls and ceiling inside painted white
-Premium vinyl flooring inside
-Two outlets and two can ceiling lights inside
-Exterior surface light next to the door
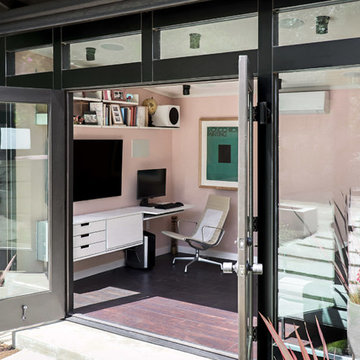
A little over a year ago my retaining wall collapsed by the entrance to my house bringing down several tons of soil on to my property. Not exactly my finest hour but I was determined to see as an opportunity to redesign the entry way that I have been less than happy with since I got the house.
I wanted to build a structure together with a new wall I quickly learned it required foundation with cement caissons drilled all the way down to the bedrock. It also required 16 ft setbacks from the hillside. Neither was an option for me.
After much head scratching I found the shed building ordinance that is the same for the hills that it is for the flatlands. The basics of it is that everything less than 120 ft, has no plumbing and with electrical you can unplug is considered a 'Shed' in the City of Los Angeles.
A shed it is then.
This is lead me the excellent high-end prefab shed builders called Studio Shed. I combined their structure with luxury vinyl flooring from Amtico and the 606 Universal Shelving System from Vitsoe. All the interior I did myself with my power army called mom and dad.
I'm rather pleased with the result which has been dubbed the 'SheShed'

We gave this living space a complete update including new paint, flooring, lighting, furnishings, and decor. Interior Design & Photography: design by Christina Perry
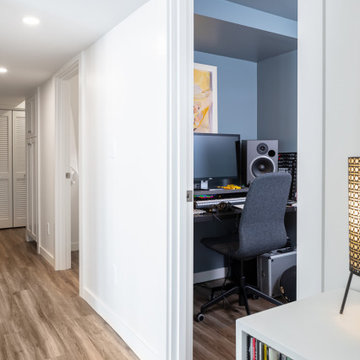
There is a trend in Seattle to make better use of the space you already have and we have worked on a number of projects in recent years where owners are capturing their existing unfinished basements and turning them into modern, warm space that is a true addition to their home. The owners of this home in Ballard wanted to transform their partly finished basement and garage into fully finished and often used space in their home. To begin we looked at moving the narrow and steep existing stairway to a grand new stair in the center of the home, using an unused space in the existing piano room.
The basement was fully finished to create a new master bedroom retreat for the owners with a walk-in closet. The bathroom and laundry room were both updated with new finishes and fixtures. Small spaces were carved out for an office cubby room for her and a music studio space for him. Then the former garage was transformed into a light filled flex space for family projects. We installed Evoke LVT flooring throughout the lower level so this space feels warm yet will hold up to everyday life for this creative family.
Model Remodel was the general contractor on this remodel project and made the planning and construction of this project run smoothly, as always. The owners are thrilled with the transformation to their home.
Contractor: Model Remodel
Photography: Cindy Apple Photography
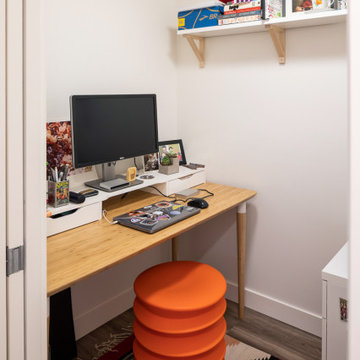
There is a trend in Seattle to make better use of the space you already have and we have worked on a number of projects in recent years where owners are capturing their existing unfinished basements and turning them into modern, warm space that is a true addition to their home. The owners of this home in Ballard wanted to transform their partly finished basement and garage into fully finished and often used space in their home. To begin we looked at moving the narrow and steep existing stairway to a grand new stair in the center of the home, using an unused space in the existing piano room.
The basement was fully finished to create a new master bedroom retreat for the owners with a walk-in closet. The bathroom and laundry room were both updated with new finishes and fixtures. Small spaces were carved out for an office cubby room for her and a music studio space for him. Then the former garage was transformed into a light filled flex space for family projects. We installed Evoke LVT flooring throughout the lower level so this space feels warm yet will hold up to everyday life for this creative family.
Model Remodel was the general contractor on this remodel project and made the planning and construction of this project run smoothly, as always. The owners are thrilled with the transformation to their home.
Contractor: Model Remodel
Photography: Cindy Apple Photography
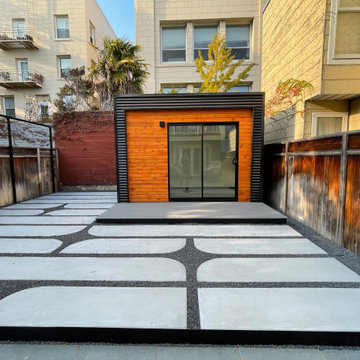
It's more than a shed, it's a lifestyle.
Your private, pre-fabricated, backyard office, art studio, and more.
Key Features:
-100 sqft of exterior wall (8' x 12' nominal size).
-83 sqft net interior space inside.
-Prefabricated panel system.
-Concrete foundation.
-Insulated walls, floor and roof.
-Outlets and lights installed.
-Premium black aluminum door.
-Corrugated metal exterior walls.
-Cedar board ventilated facade.
-Customizable deck.
Included in our base option:
-Black aluminum 72" wide sliding door
-Red cedar ventilated facade and soffit
-Corrugated metal walls
-Sheetrock walls and ceiling inside painted white
-Premium vinyl flooring inside
-Two outlets and two can ceiling lights inside
-Exterior surface light next to the door
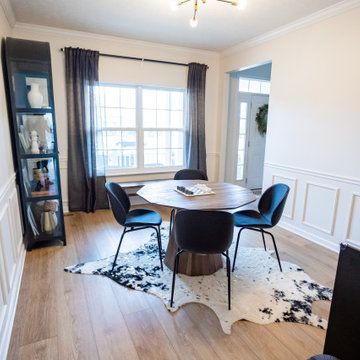
Refined yet natural. A white wire-brush gives the natural wood tone a distinct depth, lending it to a variety of spaces.
シンシナティにあるお手頃価格の中くらいなモダンスタイルのおしゃれなホームオフィス・書斎 (ライブラリー、白い壁、クッションフロア、茶色い床、羽目板の壁) の写真
シンシナティにあるお手頃価格の中くらいなモダンスタイルのおしゃれなホームオフィス・書斎 (ライブラリー、白い壁、クッションフロア、茶色い床、羽目板の壁) の写真
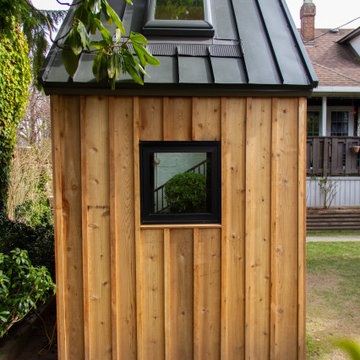
Expand your home with a personal office, study space or creative studio -- without the hassle of a major renovation. This is your modern workspace.
------------
Available for installations across Metro Vancouver. View the full collection of Signature Sheds here: https://www.novellaoutdoors.com/the-novella-signature-sheds
------------
View this model at our contactless open house: https://calendly.com/novelldb/novella-outdoors-contactless-open-house?month=2021-03
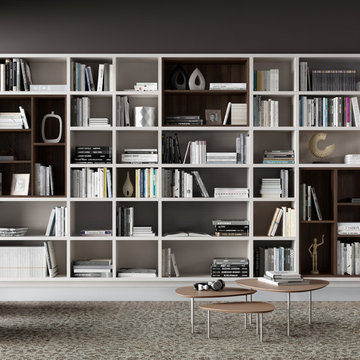
Modern shelving provides an ideal display for books and keepsakes in one streamlined storage system.
ナッシュビルにある広いモダンスタイルのおしゃれな書斎 (グレーの壁、クッションフロア、暖炉なし) の写真
ナッシュビルにある広いモダンスタイルのおしゃれな書斎 (グレーの壁、クッションフロア、暖炉なし) の写真
モダンスタイルのホームオフィス・書斎 (クッションフロア) の写真
1
