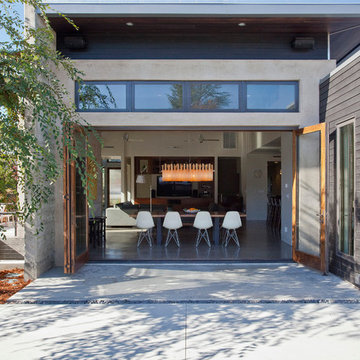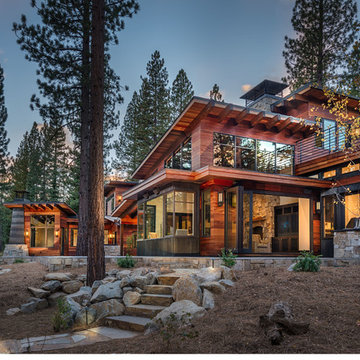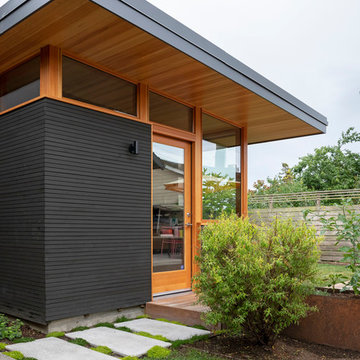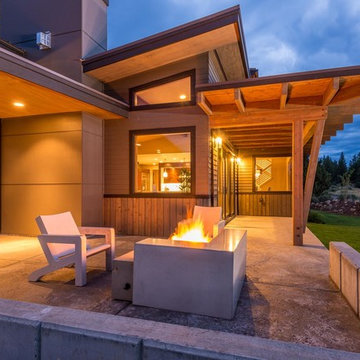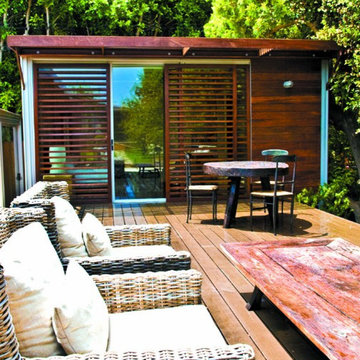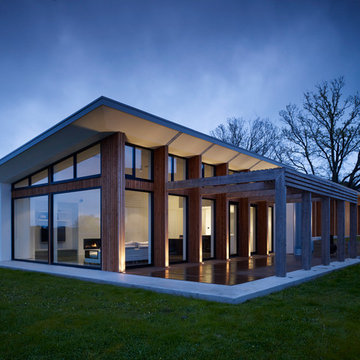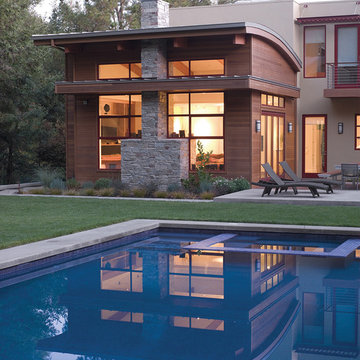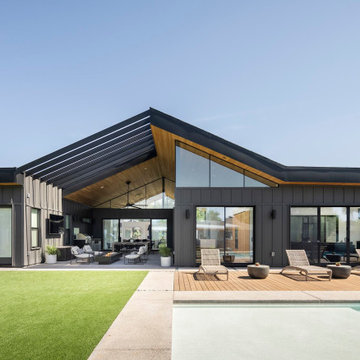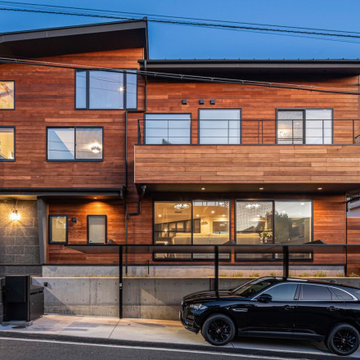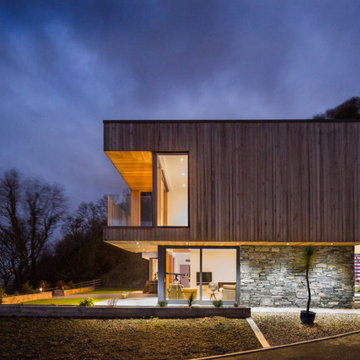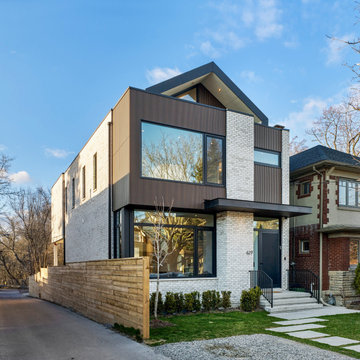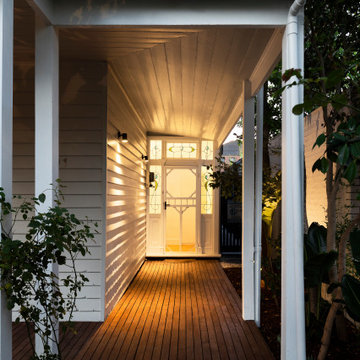モダンスタイルの木の家の写真
絞り込み:
資材コスト
並び替え:今日の人気順
写真 161〜180 枚目(全 9,022 枚)
1/3
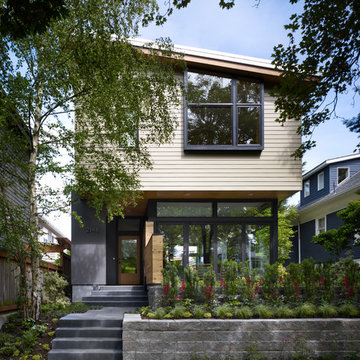
Seen from the street, the house displays a clean and contemporary form. However, the painted bevel siding, wood trim and overall scale allow the house to be at home with its more traditional neighbors. The south facing shed roof houses both photo-voltaic and hot water panels to maximize renewable energy use.
photo: Ben Benschneider
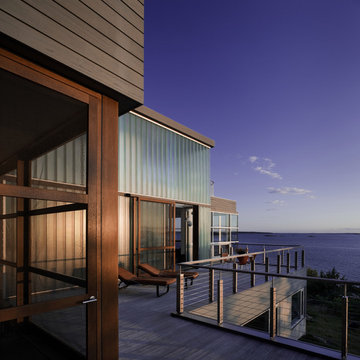
Decks and Metal Rail system. Photos by Paul Warchol, c2008.
ポートランド(メイン)にあるモダンスタイルのおしゃれな木の家の写真
ポートランド(メイン)にあるモダンスタイルのおしゃれな木の家の写真
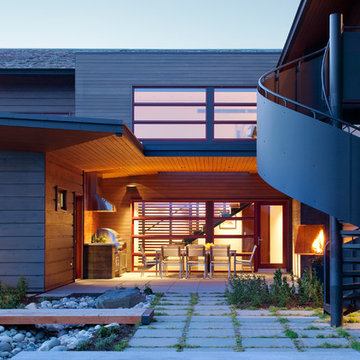
The Peaks View residence is sited near Wilson, Wyoming, in a grassy meadow, adjacent to the Teton mountain range. The design solution for the project had to satisfy two conflicting goals: the finished project must fit seamlessly into a neighborhood with distinctly conservative design guidelines while satisfying the owners desire to create a unique home with roots in the modern idiom.
Within these constraints, the architect created an assemblage of building volumes to break down the scale of the 6,500 square foot program. A pair of two-story gabled structures present a traditional face to the neighborhood, while the single-story living pavilion, with its expansive shed roof, tilts up to recognize views and capture daylight for the primary living spaces. This trio of buildings wrap around a south-facing courtyard, a warm refuge for outdoor living during the short summer season in Wyoming. Broad overhangs, articulated in wood, taper to thin steel “brim” that protects the buildings from harsh western weather. The roof of the living pavilion extends to create a covered outdoor extension for the main living space. The cast-in-place concrete chimney and site walls anchor the composition of forms to the flat site. The exterior is clad primarily in cedar siding; two types were used to create pattern, texture and depth in the elevations.
While the building forms and exterior materials conform to the design guidelines and fit within the context of the neighborhood, the interiors depart to explore a well-lit, refined and warm character. Wood, plaster and a reductive approach to detailing and materials complete the interior expression. Display for a Kimono was deliberately incorporated into the entry sequence. Its influence on the interior can be seen in the delicate stair screen and the language for the millwork which is conceived as simple wood containers within spaces. Ample glazing provides excellent daylight and a connection to the site.
Photos: Matthew Millman
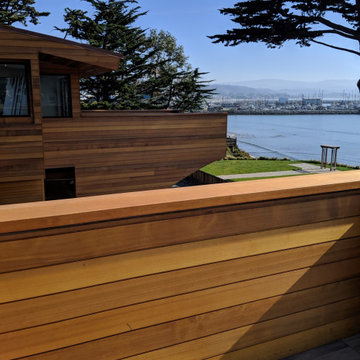
Nothing compares to the warmth and beauty of natural Western Red Cedar Siding. After custom milling the 1x6" clear, vertical grain Western Red Cedar T&G, we had it custom coated with a factory flood coat of high quality penetrating oil on all four sides prior to shipment to Half Moon Bay
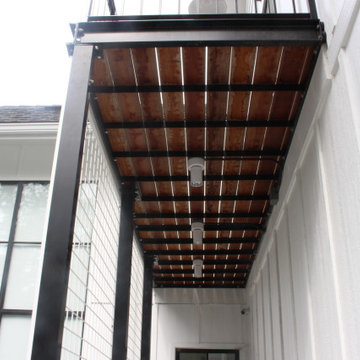
The modern white home was completed using LP SmartSide White siding. The main siding is 7" wood grain with LP Shingle and Board and Batten used as an accent. this home has industrial modern touches throughout!
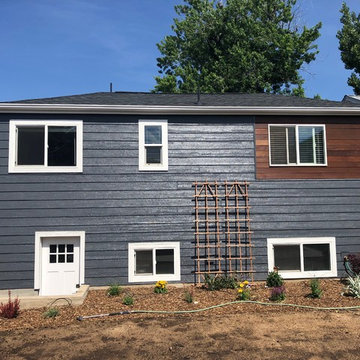
Full Exterior Remodel with LP SmartSide Lap Siding, Epay accent wood as well as replacement of the roof, gutters and fascia.
デンバーにある高級な中くらいなモダンスタイルのおしゃれな家の外観の写真
デンバーにある高級な中くらいなモダンスタイルのおしゃれな家の外観の写真
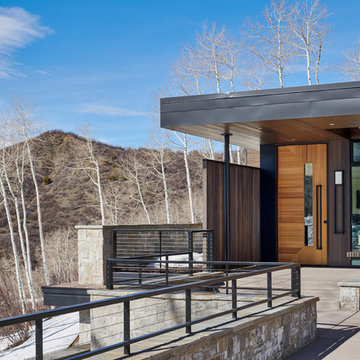
At the entry, the fins obscure the terrace from visitors until they are carried through the threshold and into the house.
Dallas & Harris Photography
モダンスタイルの木の家の写真
9
