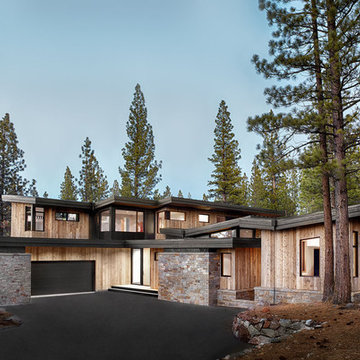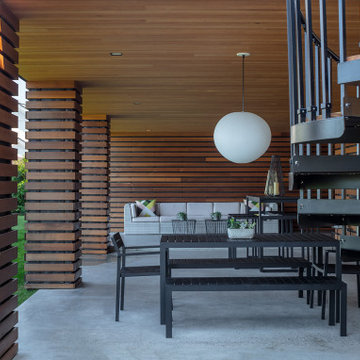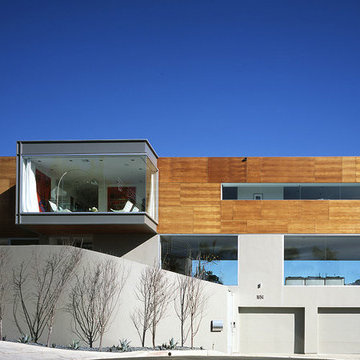ラグジュアリーなモダンスタイルの木の家の写真
絞り込み:
資材コスト
並び替え:今日の人気順
写真 1〜20 枚目(全 960 枚)
1/4
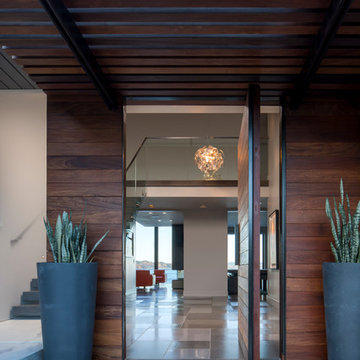
MEM Architecture, Ethan Kaplan Photographer
サンフランシスコにあるラグジュアリーな中くらいなモダンスタイルのおしゃれな家の外観の写真
サンフランシスコにあるラグジュアリーな中くらいなモダンスタイルのおしゃれな家の外観の写真
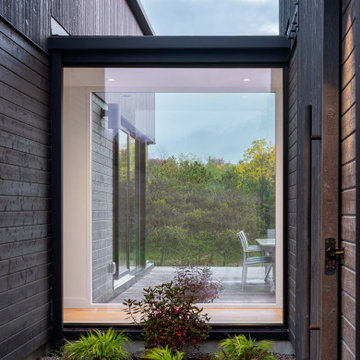
The two buildings are connected by a hallway with floor to ceiling windows, which serves as a glazed link between the private and public areas. It offers views to the surrounding landscape, and the feeling of leaving one building for another.
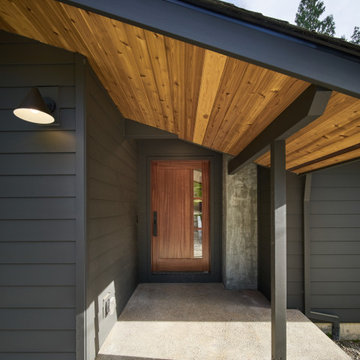
NW Portland OR: Whole house remodel including Kitchen and 4 bathrooms and a seperate guest suite.
-Custom walnut cabinets for kitchen and bathrooms
-White Oak hardwood
-Marvin windows
-Western Door
-Pental Quartz Countertips: White Honed
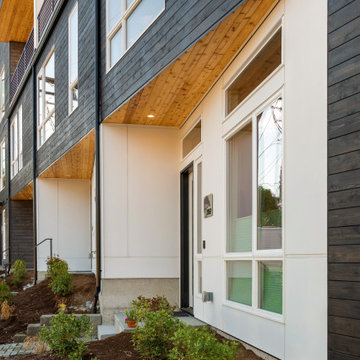
State of the art, James Hardie panel siding with sensitive design options and traditional cedar soffits create a warm and inviting entry area.
シアトルにあるラグジュアリーな中くらいなモダンスタイルのおしゃれな家の外観 (アパート・マンション) の写真
シアトルにあるラグジュアリーな中くらいなモダンスタイルのおしゃれな家の外観 (アパート・マンション) の写真
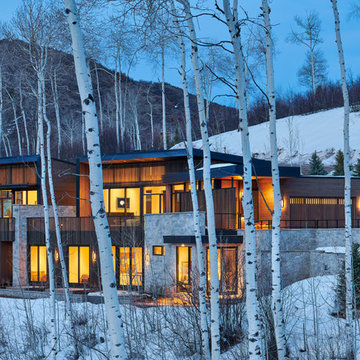
The material palette consists of natural tones (thermally-modified wood siding and dry-stacked stone) creating a sense of connection to the landscape.
Dallas & Harris Photography
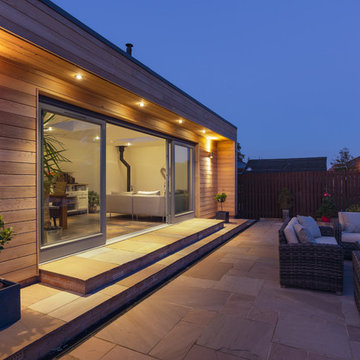
Our clients here gave us a free reign to redesign their kitchen area by adding a luxurious new modern extension to transform their home. Large bespoke sliding doors open up the new cedar lined extension onto a new patio area blending outdoor style living seamlessly to the rest of their house.
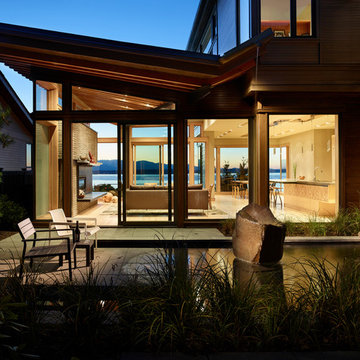
The architectural massing of the house has been wrapped around a south-facing courtyard containing a large reflecting pool with two “floating” basalt boulders. The reflecting pool gathers all the roof drainage from the house, with the downspout from the living room roof providing a 10-ft waterfall. The main living space has sweeping westerly views of Puget Sound and the Olympic Mountains. The east side of the living space is the courtyard with reflecting pool, providing a sense of intimacy and quiet in contrast to the dramatic views on the west side.
Photos by Benjamin Benschneider

An envelope of natural cedar creates a warm, welcoming embrace as you enter this beautiful lakefront home. The cedar shingles in the covered entry, stained black shingles on the dormer above, and black clapboard siding will each weather differently and improve their characters with age.

This Multi-purpose shed was designed to accompany an existing modern waterfront property on the north shore of Montauk, NY. The program called for the shed to be used for bike storage and access, and, a yoga studio. The shed has a highly ventilated basement which houses the pool equipment for an existing side yard dunking pool. Other features included: surfboard storage, an outdoor shower and decorative walkways, fencing and gates.

This charming ranch on the north fork of Long Island received a long overdo update. All the windows were replaced with more modern looking black framed Andersen casement windows. The front entry door and garage door compliment each other with the a column of horizontal windows. The Maibec siding really makes this house stand out while complimenting the natural surrounding. Finished with black gutters and leaders that compliment that offer function without taking away from the clean look of the new makeover. The front entry was given a streamlined entry with Timbertech decking and Viewrail railing. The rear deck, also Timbertech and Viewrail, include black lattice that finishes the rear deck with out detracting from the clean lines of this deck that spans the back of the house. The Viewrail provides the safety barrier needed without interfering with the amazing view of the water.
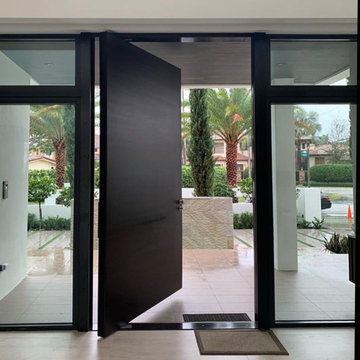
Pivot doors have become popular because they give a wide, generous opening and a simple, modern appearance.
Used mostly on high-end and custom homes, pivoting doors are benefiting from two converging trends in home building.
The high-performance hardware allows for smooth operation of panels much wider and taller than a traditional door. The operating hardware itself can be adjusted in both traveling speed and closure speed. This enhances the user experience of opening and closing the door by dialing in the functionality of the door to the individual user or household.
.
One of the biggest drawbacks to using a pivot door is cost they're up to 30 percent more than a single door and sidelight combination and twice as expensive as a standard-width single door, by some estimates.
Pivot doors may be the most expensive designer doors but there’s no escaping the luxurious feel that they lend to designs.
.
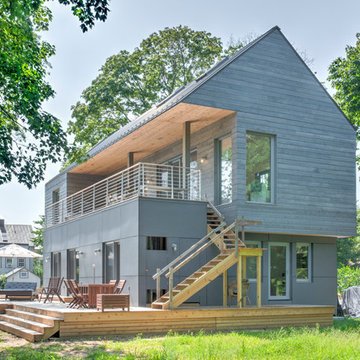
Greenport Passive House Exterior. Photos by Liz Glasgow.
ニューヨークにあるラグジュアリーな中くらいなモダンスタイルのおしゃれな家の外観の写真
ニューヨークにあるラグジュアリーな中くらいなモダンスタイルのおしゃれな家の外観の写真
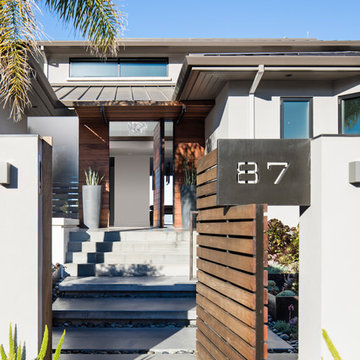
MEM Architecture, Ethan Kaplan Photographer
サンフランシスコにあるラグジュアリーな中くらいなモダンスタイルのおしゃれな家の外観の写真
サンフランシスコにあるラグジュアリーな中くらいなモダンスタイルのおしゃれな家の外観の写真
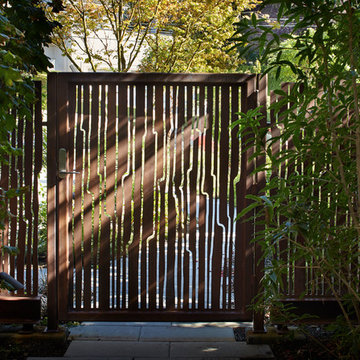
The steel fence at the front entry is composed of rusted steel panels with a custom, hand-drawn pattern based on ink brush lines.
Photos by Benjamin Benschneider
ラグジュアリーなモダンスタイルの木の家の写真
1


