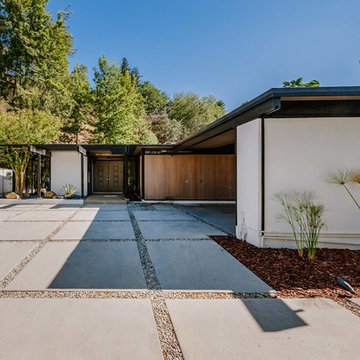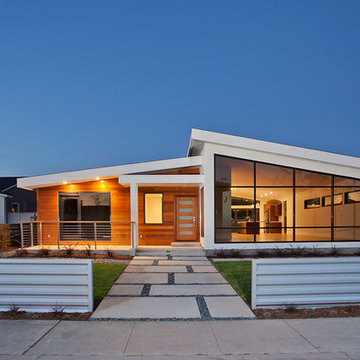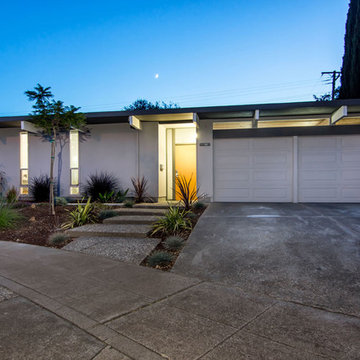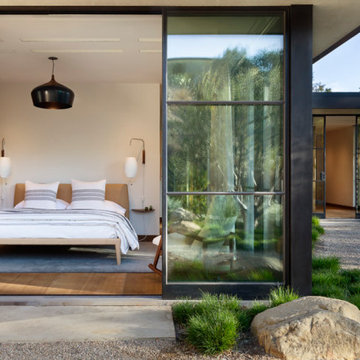ラグジュアリーなミッドセンチュリースタイルの木の家の写真
絞り込み:
資材コスト
並び替え:今日の人気順
写真 1〜20 枚目(全 142 枚)
1/4
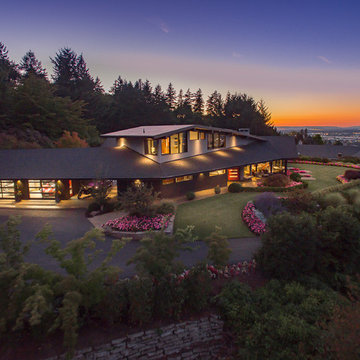
Aerial view of the house and property.
Chad Beecroft
ポートランドにあるラグジュアリーなミッドセンチュリースタイルのおしゃれな家の外観の写真
ポートランドにあるラグジュアリーなミッドセンチュリースタイルのおしゃれな家の外観の写真
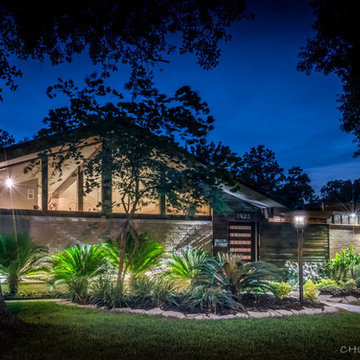
This Midcentury Modern Home was originally built in 1964 and was completely over-hauled and a seriously major renovation! We transformed 5 rooms into 1 great room and raised the ceiling by removing all the attic space. Initially, we wanted to keep the original terrazzo flooring throughout the house, but unfortunately we could not bring it back to life. This house is a 3200 sq. foot one story. We are still renovating, since this is my house...I will keep the pictures updated as we progress! Photo by Chuck Williams
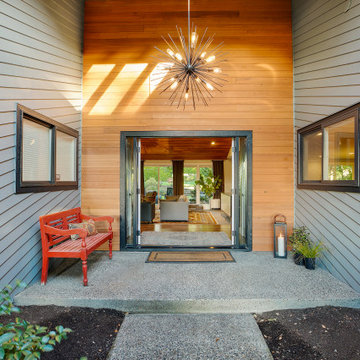
Wood paneling, fresh paint, a black French door, and new light fixture give the entry to this Portland home a brand-new look.
ポートランドにあるラグジュアリーな巨大なミッドセンチュリースタイルのおしゃれな家の外観 (下見板張り) の写真
ポートランドにあるラグジュアリーな巨大なミッドセンチュリースタイルのおしゃれな家の外観 (下見板張り) の写真
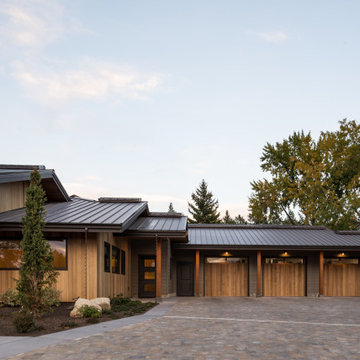
Contemporary remodel to a mid-century ranch in the Boise Foothills.
ボイシにあるラグジュアリーな中くらいなミッドセンチュリースタイルのおしゃれな家の外観の写真
ボイシにあるラグジュアリーな中くらいなミッドセンチュリースタイルのおしゃれな家の外観の写真

Here is an architecturally built house from the early 1970's which was brought into the new century during this complete home remodel by adding a garage space, new windows triple pane tilt and turn windows, cedar double front doors, clear cedar siding with clear cedar natural siding accents, clear cedar garage doors, galvanized over sized gutters with chain style downspouts, standing seam metal roof, re-purposed arbor/pergola, professionally landscaped yard, and stained concrete driveway, walkways, and steps.
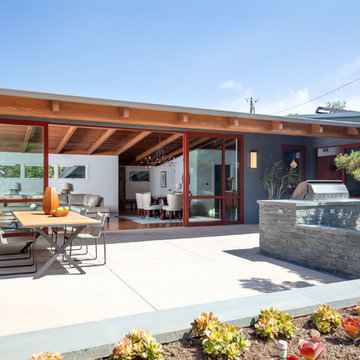
The rear of the house is now completely open to the backyard. We custom designed the 25-foot wide telescoping doors seen here. The existing pool was re-surfaced and tiled, and the concrete pool deck is all new.
We designed the interior and exterior home renovation, as well as all hardscape and landscape.
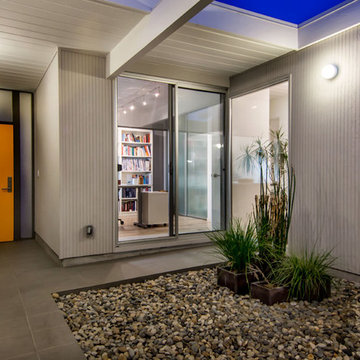
Eichler Atrium
サンフランシスコにあるラグジュアリーな中くらいなミッドセンチュリースタイルのおしゃれな家の外観の写真
サンフランシスコにあるラグジュアリーな中くらいなミッドセンチュリースタイルのおしゃれな家の外観の写真
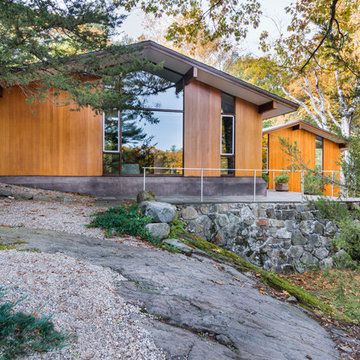
This house west of Boston was originally designed in 1958 by the great New England modernist, Henry Hoover. He built his own modern home in Lincoln in 1937, the year before the German émigré Walter Gropius built his own world famous house only a few miles away. By the time this 1958 house was built, Hoover had matured as an architect; sensitively adapting the house to the land and incorporating the clients wish to recreate the indoor-outdoor vibe of their previous home in Hawaii.
The house is beautifully nestled into its site. The slope of the roof perfectly matches the natural slope of the land. The levels of the house delicately step down the hill avoiding the granite ledge below. The entry stairs also follow the natural grade to an entry hall that is on a mid level between the upper main public rooms and bedrooms below. The living spaces feature a south- facing shed roof that brings the sun deep in to the home. Collaborating closely with the homeowner and general contractor, we freshened up the house by adding radiant heat under the new purple/green natural cleft slate floor. The original interior and exterior Douglas fir walls were stripped and refinished.
Photo by: Nat Rea Photography

Good design comes in all forms, and a play house is no exception. When asked if we could come up with a little something for our client's daughter and her friends that also complimented the main house, we went to work. Complete with monkey bars, a swing, built-in table & bench, & a ladder up a cozy loft - this spot is a place for the imagination to be set free...and all within easy view while the parents hang with friends on the deck and whip up a little something in the outdoor kitchen.
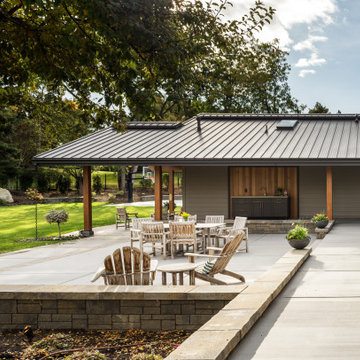
Contemporary remodel to a mid-century ranch in the Boise Foothills.
ボイシにあるラグジュアリーな中くらいなミッドセンチュリースタイルのおしゃれな家の外観の写真
ボイシにあるラグジュアリーな中くらいなミッドセンチュリースタイルのおしゃれな家の外観の写真
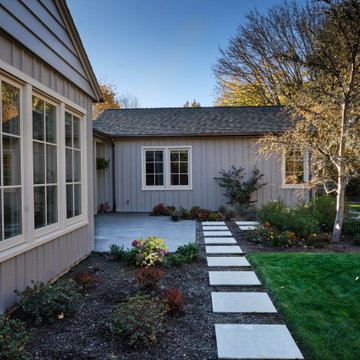
A vignette of the backyard patio.Pavers lead around the house.
ポートランドにあるラグジュアリーなミッドセンチュリースタイルのおしゃれな家の外観の写真
ポートランドにあるラグジュアリーなミッドセンチュリースタイルのおしゃれな家の外観の写真
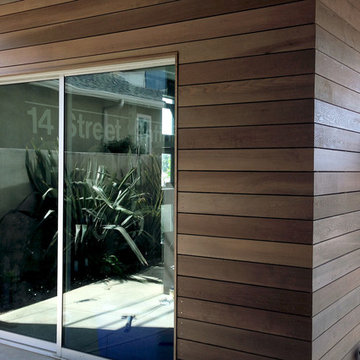
A new clear-grade cedar rainscreen system at the exterior brings texture and warmth to the existing stucco facade, with flush minimalist window and door trim finish details.
myd studio, inc
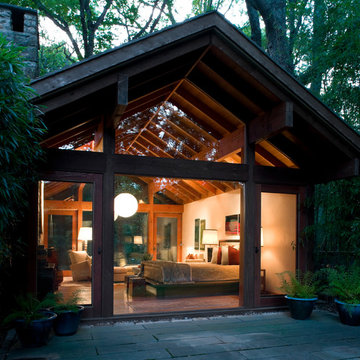
Exterior of master bedroom at twilight
ニューヨークにあるラグジュアリーな巨大なミッドセンチュリースタイルのおしゃれな家の外観の写真
ニューヨークにあるラグジュアリーな巨大なミッドセンチュリースタイルのおしゃれな家の外観の写真
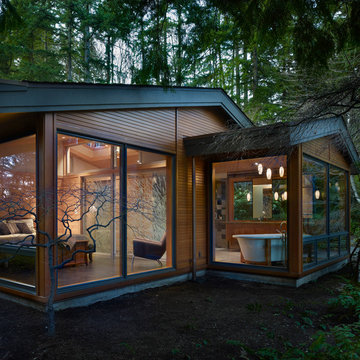
The Lake Forest Park Renovation is a top-to-bottom renovation of a 50's Northwest Contemporary house located 25 miles north of Seattle.
Photo: Benjamin Benschneider
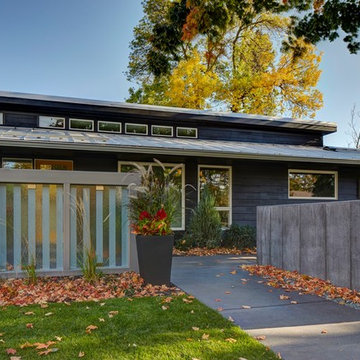
Susan Gilmore Photography/
BeDe Design Interior Design/
MA Peterson Design Build
Tabor Group Landscape
ミネアポリスにあるラグジュアリーな中くらいなミッドセンチュリースタイルのおしゃれな家の外観の写真
ミネアポリスにあるラグジュアリーな中くらいなミッドセンチュリースタイルのおしゃれな家の外観の写真
ラグジュアリーなミッドセンチュリースタイルの木の家の写真
1
