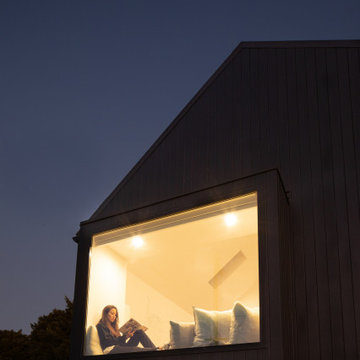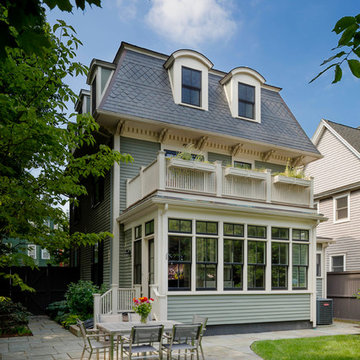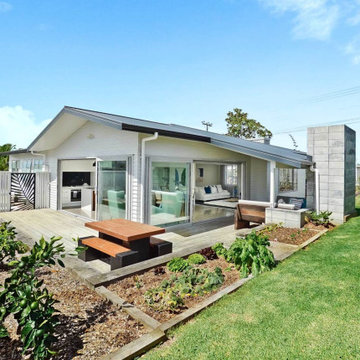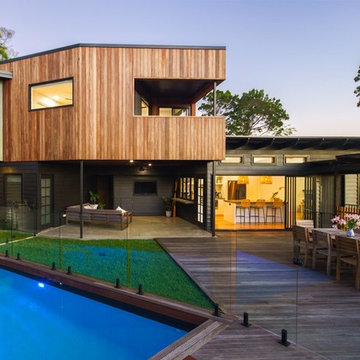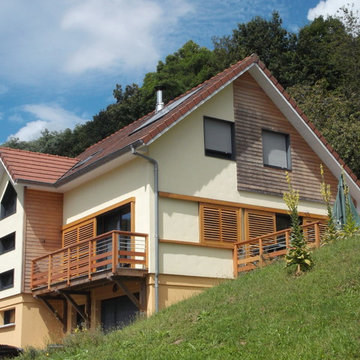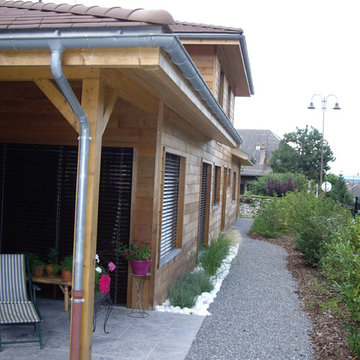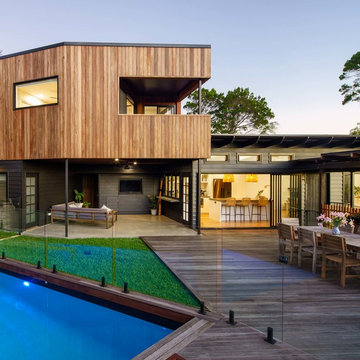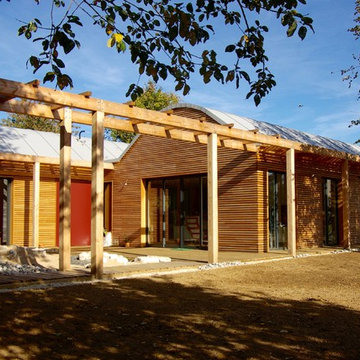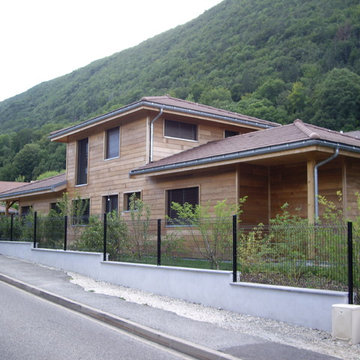モダンスタイルの家の外観の写真
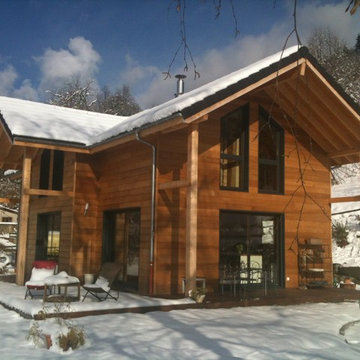
Maison réalisée avec une ossature bois de 145mm et 140mm d'isolation en fibre de bois 1/2 rigide de type Steico Flex. Les menuiseries sont mixtes Bois/Aluminium, de couleur Anthracite (Ral 7016). Une belle terrasse en Ipée est réalisée sur les faces Sud et Ouest de la maison.
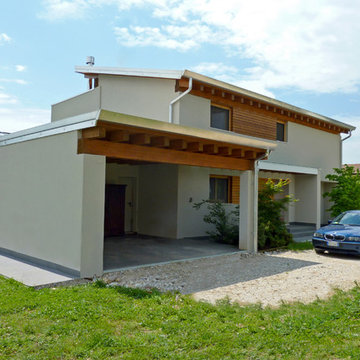
Abitazione con struttura in legno realizzata a Farra di Soligo (Tv)
Anno di realizzazione: 2008
Progettista: Arch. Marino Codato
Dettagli tecnici:
- sistema costruttivo: Telaio Bio T-32
- classe energetica: A4
Guarda la gallery completa del progetto:
http://www.bio-house.it/it/realizzazioni/casa-privata-18
Scopri le nostre realizzazioni:
http://www.bio-house.it/it/realizzazioni

The master suite has a top floor balcony where we added a green glass guardrail to match the green panels on the facade.
ボストンにあるお手頃価格の小さなモダンスタイルのおしゃれな家の外観 (タウンハウス、混合材屋根、下見板張り) の写真
ボストンにあるお手頃価格の小さなモダンスタイルのおしゃれな家の外観 (タウンハウス、混合材屋根、下見板張り) の写真
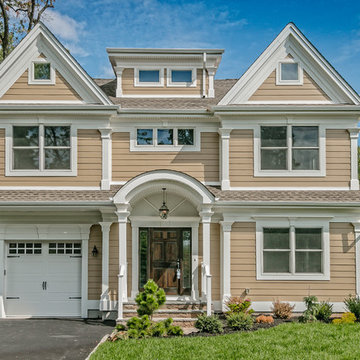
A true and welcoming entrance! This large Gialluisi home has 2 stories and a very beautiful front yard layout. The beige color of the house exterior adds to warmth of this remarkable residence.
Find out more at www.gialluisihomes.com or call 908-206-4659 for additional information.
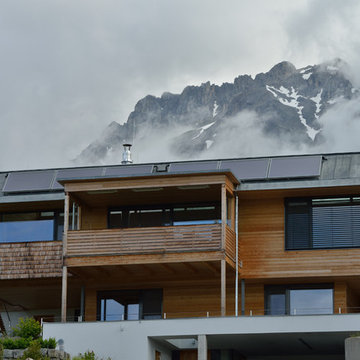
Massivholz, Massivholzhaus, Vollholz, Vollholzhaus, Schallschutz, Wärmedämmung, Mobilfunkabschirmung, klimaregulierend, Traumhaus, Wohlfühlhaus, schadstofffrei, Allergiker, Zirbelholz, gesundes bauen, Holz, Holz100, Holz 100, Nachhaltiges Bauen, ökologisches Bauen, leimfrei,
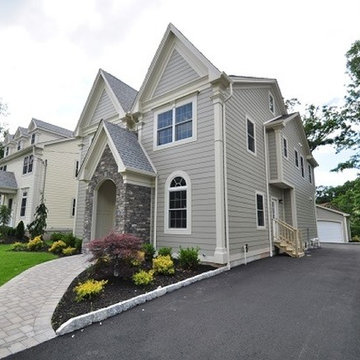
Gialluisi Custom Homes Exterior Shot featuring a large driveway, concrete pavements, a two story building and gray-toned walls. Perfect for the entire family!
See more on www.gialluisihomes.com or call 908-206-4659 today.
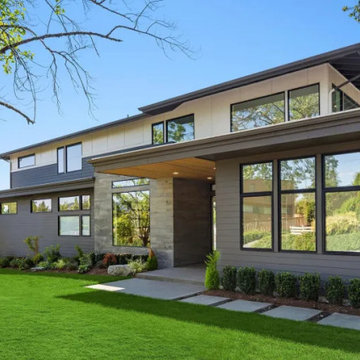
Your custom home is a masterpiece of architectural design, blending timeless elegance with modern innovation. From the grand entrance to the intricate details of the facade, every aspect of the exterior reflects your distinctive taste and sets the tone for what lies within.
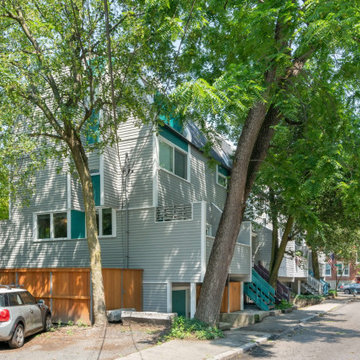
The townhouse is the end unit of 4 houses built in the same style in the 1970's. The green panels were restored to match the original design where each unit had a different feature color.
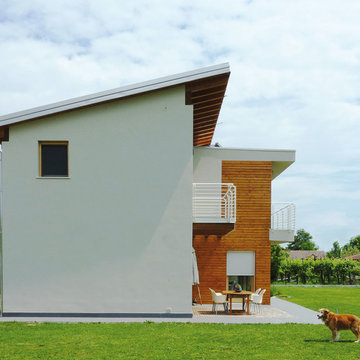
Abitazione con struttura in legno realizzata a Farra di Soligo (Tv)
Anno di realizzazione: 2008
Progettista: Arch. Marino Codato
Dettagli tecnici:
- sistema costruttivo: Telaio Bio T-32
- classe energetica: A4
Guarda la gallery completa del progetto:
http://www.bio-house.it/it/realizzazioni/casa-privata-18
Scopri le nostre realizzazioni:
http://www.bio-house.it/it/realizzazioni
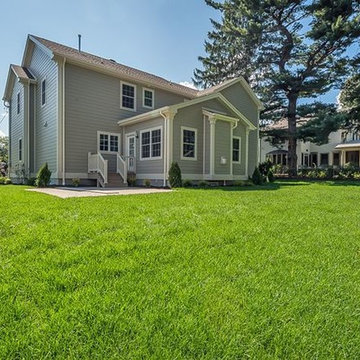
A back view of the house, this is the backyard of the Gialluisi home in Carleton St Westfield. The exterior landscaping features such as the grass and decorative plants that surround the house are standard in all Gialluisi homes.
Find our more by calling 908-206-4659 or request a quote on www.gialluisihomes.com
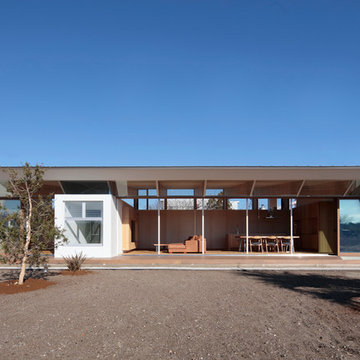
浴室の窓にはブラインドが付いています。
現在は目隠しになる植栽も育ったので、日中は少し開放して入浴されています。
photo by: Koichi Torimura
他の地域にあるモダンスタイルのおしゃれな家の外観の写真
他の地域にあるモダンスタイルのおしゃれな家の外観の写真
モダンスタイルの家の外観の写真
1
