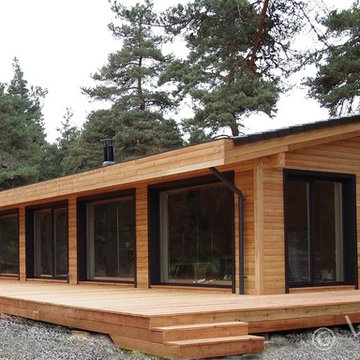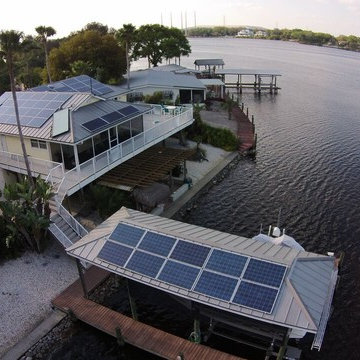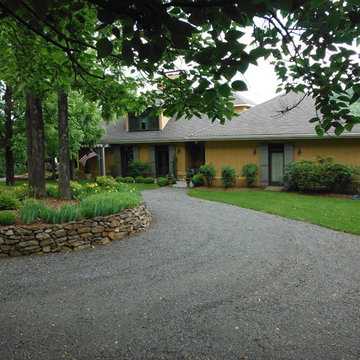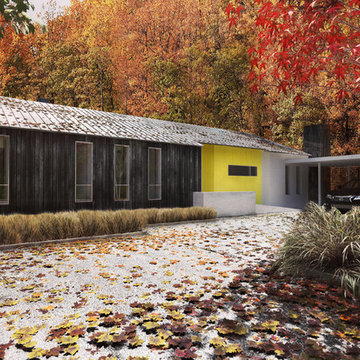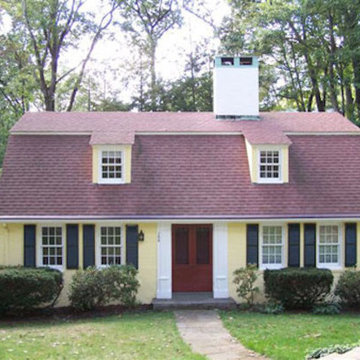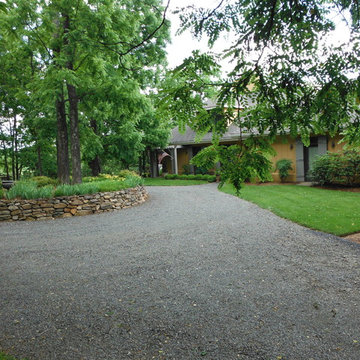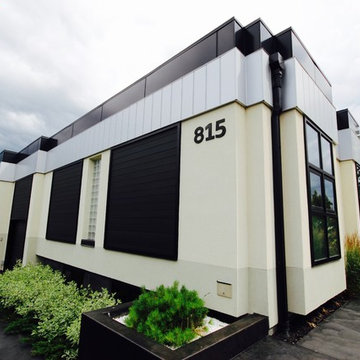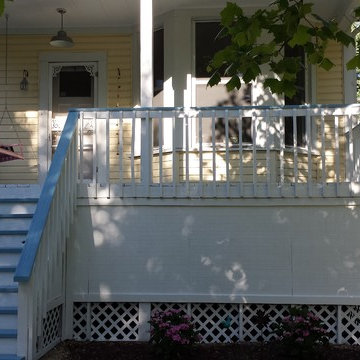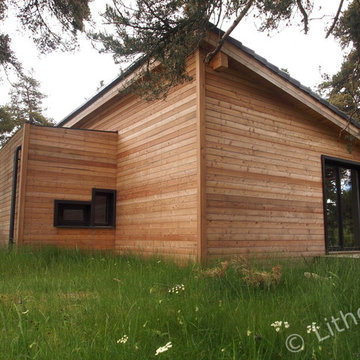モダンスタイルの木の家 (黄色い外壁) の写真
絞り込み:
資材コスト
並び替え:今日の人気順
写真 1〜20 枚目(全 26 枚)
1/4
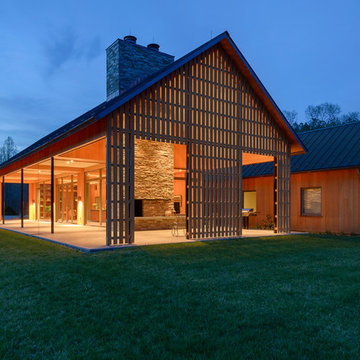
Virginia AIA Honor Award for Excellence in Residential Design | Vernacular geometries and contemporary openness. This house is designed around the simple concept of placing main living spaces and private bedrooms in separate volumes, and linking the two wings with a well-organized kitchen. In doing so, the southern living space becomes a pavilion that enjoys expansive glass openings and a generous porch. Maintaining a geometric self-confidence, this front pavilion possesses the simplicity of a barn, while its large, shadowy openings suggest shelter from the elements and refuge within.
The south porch is shaded and screened with a cypress lattice wall. The western aspect is nothing but sky and field, as the house is sited to capitalize on the expansive, beautiful, and simple meeting of sky and grass.
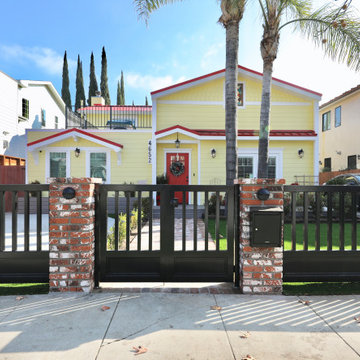
This family home is a statement in itself. Our clients were inspired by San Francisco styled homes with bold color choices, and this house definitely reflects their personality & stands out among this Sherman Oaks neighborhood. They decided to go with Sherwin Williams "Corn Stalk" for the exterior of the house with the metal red roof. Small accents and details such as the stain glass window on the second level & farmhouse style light fixtures throughout is something that makes this renovation truly one of a kind.
Contact us for a FREE remodeling consultation & estimate! (818)574-8086 or visit our website: www.southlandremodeling.com
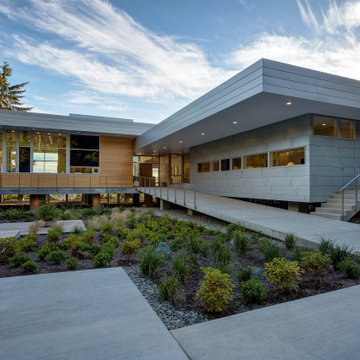
Prized for both interior and exterior use due to its pale yellow color, work ability and longevity, Alaska Yellow Cedar was the chosen wood for this unique, modern home on Fidalgo Island in Washington state
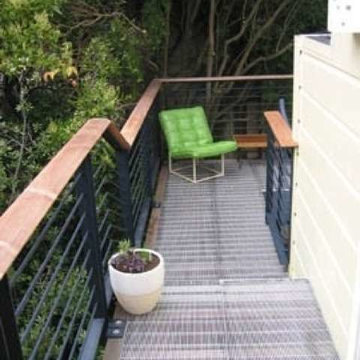
This small back garden in the Richmond District was surrounded by tall homes on three sides and offered no direct access from the upstairs unit. We designed a circular patio embedded with recycled glass aggregate that draws people down into the garden. Our thoughtful selection of trees makes this small space feel larger- Japanese maples and Ginkgo trees provide a lacy foliage screen from the adjacent buildings. A spiral staircase was added to give the upstairs unit easy access to the garden below. The spiral staircase is powder coated in a deep midnight blue to complement the recycled glass aggregate in the patio.
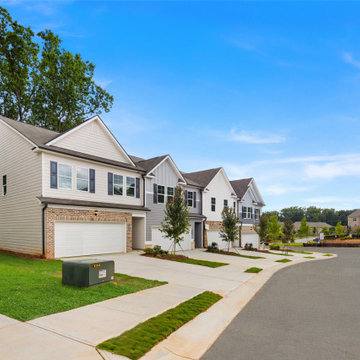
Two car garage with flat driveway in Stonecrest, Georgia.
アトランタにあるお手頃価格の中くらいなモダンスタイルのおしゃれな家の外観 (黄色い外壁、タウンハウス、ウッドシングル張り) の写真
アトランタにあるお手頃価格の中くらいなモダンスタイルのおしゃれな家の外観 (黄色い外壁、タウンハウス、ウッドシングル張り) の写真
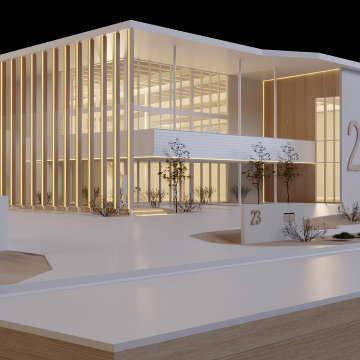
Tasked with creating a purpose-built boat building facility, our mission was clear: maximize the building footprint while accommodating the maneuvering needs of large 100ft catamarans. Embracing the challenge, we seamlessly integrated a variety of materials to achieve both aesthetic appeal and structural integrity. Timber feature columns evoke a sense of warmth and craftsmanship, while weatherboard cladding adds a touch of maritime charm. Raw concrete elements ground the structure in modernity, complemented by expansive glass openings that invite natural light to flood the interior spaces.
Beyond mere functionality, our design ethos prioritized the creation of a welcoming and uplifting environment. Street presence was carefully considered, ensuring that the building stands as a beacon in its urban context. Skylights dot the roofline, infusing the interior with sunlight and fostering a connection to the outdoors. Meanwhile, large roller doors facilitate cross-flow ventilation, enhancing the comfort and well-being of those within.
At its core, this building embodies clean architectural lines and functionality. Every aspect of its design is purposeful, from the strategic placement of windows to the thoughtful selection of materials. As a result, this boat-building facility not only meets the practical needs of its occupants but also serves as a symbol of our commitment to crafts function that enriches the occupant’s experience.
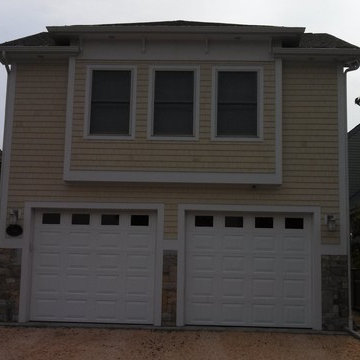
Exterior of Bennett residences with wood siding and stone detail.
ブリッジポートにある高級なモダンスタイルのおしゃれな家の外観 (黄色い外壁) の写真
ブリッジポートにある高級なモダンスタイルのおしゃれな家の外観 (黄色い外壁) の写真
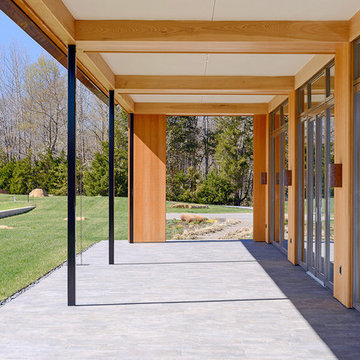
Virginia AIA Honor Award for Excellence in Residential Design | Vernacular geometries and contemporary openness. This house is designed around the simple concept of placing main living spaces and private bedrooms in separate volumes, and linking the two wings with a well-organized kitchen. In doing so, the southern living space becomes a pavilion that enjoys expansive glass openings and a generous porch. Maintaining a geometric self-confidence, this front pavilion possesses the simplicity of a barn, while its large, shadowy openings suggest shelter from the elements and refuge within.
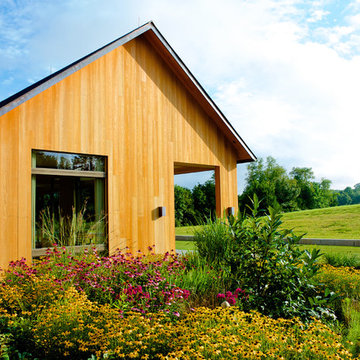
Virginia AIA Honor Award for Excellence in Residential Design | Vernacular geometries and contemporary openness. This house is designed around the simple concept of placing main living spaces and private bedrooms in separate volumes, and linking the two wings with a well-organized kitchen. In doing so, the southern living space becomes a pavilion that enjoys expansive glass openings and a generous porch. Maintaining a geometric self-confidence, this front pavilion possesses the simplicity of a barn, while its large, shadowy openings suggest shelter from the elements and refuge within.
The house is tucked at the end of a long field, protected by a slight rise in the land to the west. The field is maintained by the adjacent farm, while native wildflower perennials and small areas of turf surround the domestic spaces.
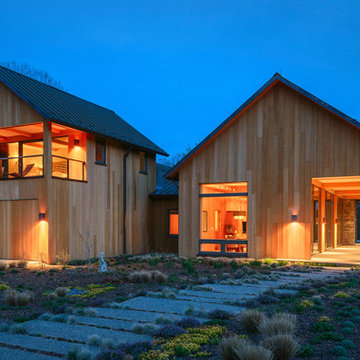
Virginia AIA Honor Award for Excellence in Residential Design | Vernacular geometries and contemporary openness. This house is designed around the simple concept of placing main living spaces and private bedrooms in separate volumes, and linking the two wings with a well-organized kitchen. In doing so, the southern living space becomes a pavilion that enjoys expansive glass openings and a generous porch. Maintaining a geometric self-confidence, this front pavilion possesses the simplicity of a barn, while its large, shadowy openings suggest shelter from the elements and refuge within.
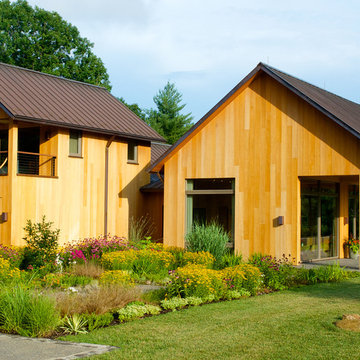
Virginia AIA Honor Award for Excellence in Residential Design | Vernacular geometries and contemporary openness. This house is designed around the simple concept of placing main living spaces and private bedrooms in separate volumes, and linking the two wings with a well-organized kitchen. In doing so, the southern living space becomes a pavilion that enjoys expansive glass openings and a generous porch. Maintaining a geometric self-confidence, this front pavilion possesses the simplicity of a barn, while its large, shadowy openings suggest shelter from the elements and refuge within.
モダンスタイルの木の家 (黄色い外壁) の写真
1
