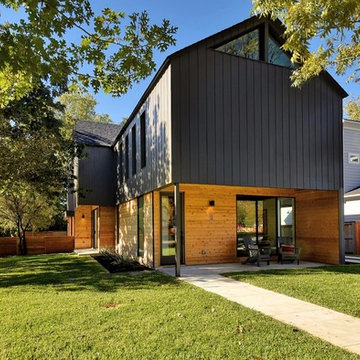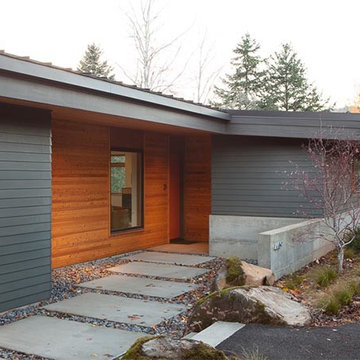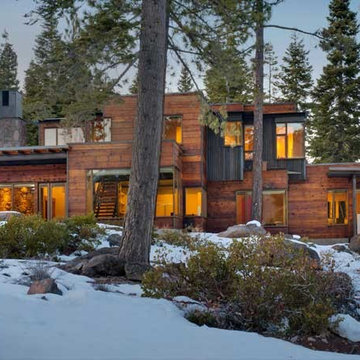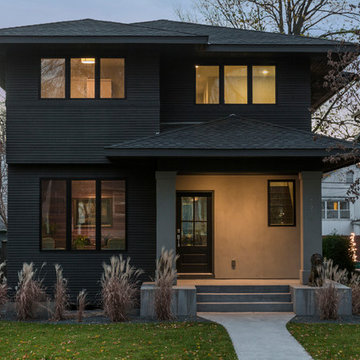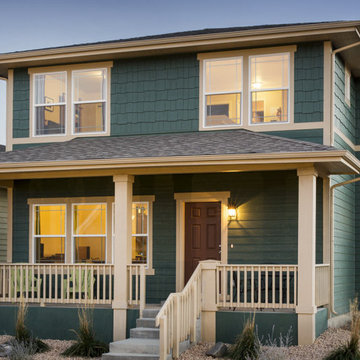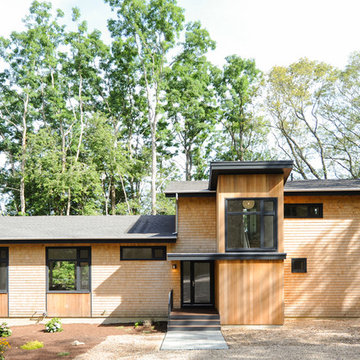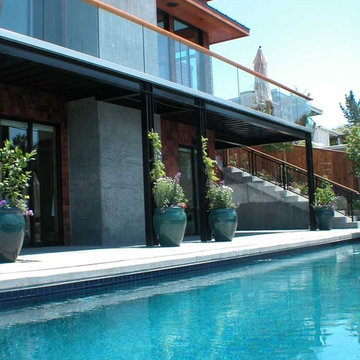モダンスタイルの家の外観の写真
絞り込み:
資材コスト
並び替え:今日の人気順
写真 1〜20 枚目(全 700 枚)
1/4
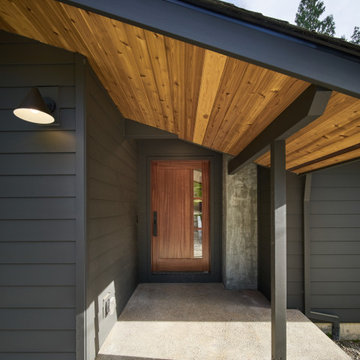
NW Portland OR: Whole house remodel including Kitchen and 4 bathrooms and a seperate guest suite.
-Custom walnut cabinets for kitchen and bathrooms
-White Oak hardwood
-Marvin windows
-Western Door
-Pental Quartz Countertips: White Honed

Featured here are Bistro lights over the swimming pool. These are connected using 1/4" cable strung across from the fence to the house. We've also have an Uplight shinning up on this beautiful 4 foot Yucca Rostrata.
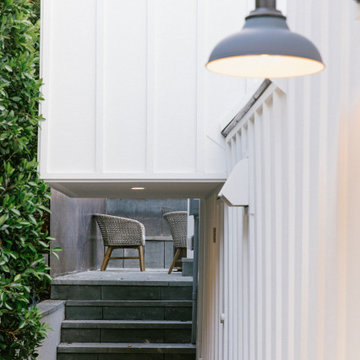
Modern Broad Beach House in Malibu California.
ロサンゼルスにある中くらいなモダンスタイルのおしゃれな家の外観 (下見板張り) の写真
ロサンゼルスにある中くらいなモダンスタイルのおしゃれな家の外観 (下見板張り) の写真

This charming ranch on the north fork of Long Island received a long overdo update. All the windows were replaced with more modern looking black framed Andersen casement windows. The front entry door and garage door compliment each other with the a column of horizontal windows. The Maibec siding really makes this house stand out while complimenting the natural surrounding. Finished with black gutters and leaders that compliment that offer function without taking away from the clean look of the new makeover. The front entry was given a streamlined entry with Timbertech decking and Viewrail railing. The rear deck, also Timbertech and Viewrail, include black lattice that finishes the rear deck with out detracting from the clean lines of this deck that spans the back of the house. The Viewrail provides the safety barrier needed without interfering with the amazing view of the water.
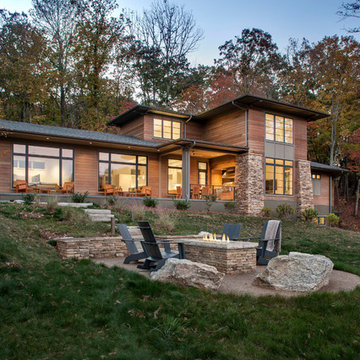
We drew inspiration from traditional prairie motifs and updated them for this modern home in the mountains. Throughout the residence, there is a strong theme of horizontal lines integrated with a natural, woodsy palette and a gallery-like aesthetic on the inside.
Interiors by Alchemy Design
Photography by Todd Crawford
Built by Tyner Construction

Street view with flush garage door clad in charcoal-stained reclaimed wood. A cantilevered wood screen creates a private entrance by passing underneath the offset vertical aligned western red cedar timbers of the brise-soleil. The offset wood screen creates a path between the exterior walls of the house and the exterior planters (see next photo) which leads to a quiet pond at the top of the low-rise concrete steps and eventually the entry door to the residence: A vertical courtyard / garden buffer. The wood screen creates privacy from the interior to the street while also softening the strong, afternoon direct natural light to the entry, kitchen, living room, bathroom and study.
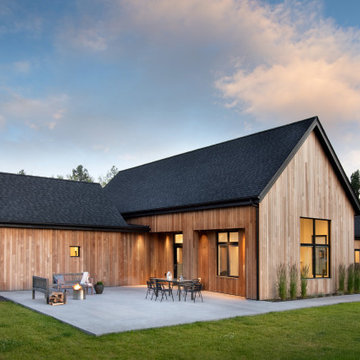
The Glo European Windows A5 Series windows and doors were carefully selected for the Whitefish Residence to support the high performance and modern architectural design of the home. Triple pane glass, a larger continuous thermal break, multiple air seals, and high performance spacers all help to eliminate condensation and heat convection while providing durability to last the lifetime of the building. This higher level of efficiency will also help to keep continued utility costs low and maintain comfortable temperatures throughout the year.
Large fixed window units mulled together in the field provide sweeping views of the valley and mountains beyond. Full light exterior doors with transom windows above provide natural daylight to penetrate deep into the home. A large lift and slide door opens the living area to the exterior of the home and creates an atmosphere of spaciousness and ethereality. Modern aluminum frames with clean lines paired with stainless steel handles accent the subtle details of the architectural design. Tilt and turn windows throughout the space allow the option of natural ventilation while maintaining clear views of the picturesque landscape.
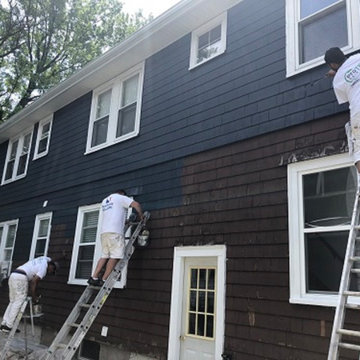
Another shot of the ProTEK painters hard at work. From this angle you get an even better idea of the difference the new black color makes to the house. On the right-hand side, just above the window, you can see some damage/weathering to the wall. The team will finish these repairs, with methods and material appropriate to the damage and siding type, before painting the area. This ensures the paint adheres to the wall.
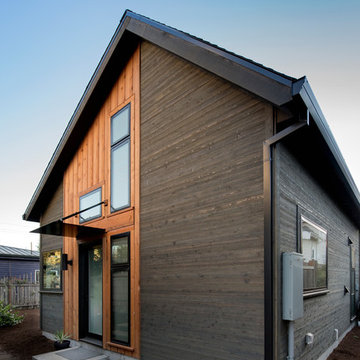
dual slope roof, mixed siding, metal awning
ポートランドにあるモダンスタイルのおしゃれな家の外観 (アパート・マンション) の写真
ポートランドにあるモダンスタイルのおしゃれな家の外観 (アパート・マンション) の写真
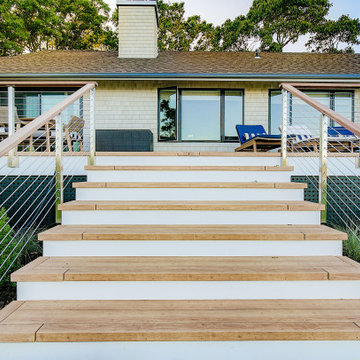
This charming ranch on the north fork of Long Island received a long overdo update. All the windows were replaced with more modern looking black framed Andersen casement windows. The front entry door and garage door compliment each other with the a column of horizontal windows. The Maibec siding really makes this house stand out while complimenting the natural surrounding. Finished with black gutters and leaders that compliment that offer function without taking away from the clean look of the new makeover. The front entry was given a streamlined entry with Timbertech decking and Viewrail railing. The rear deck, also Timbertech and Viewrail, include black lattice that finishes the rear deck with out detracting from the clean lines of this deck that spans the back of the house. The Viewrail provides the safety barrier needed without interfering with the amazing view of the water.
モダンスタイルの家の外観の写真
1


