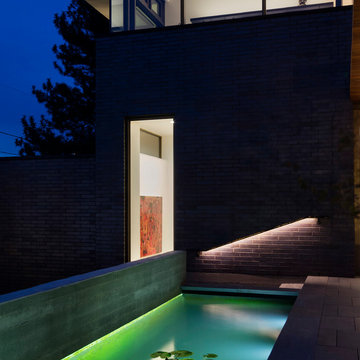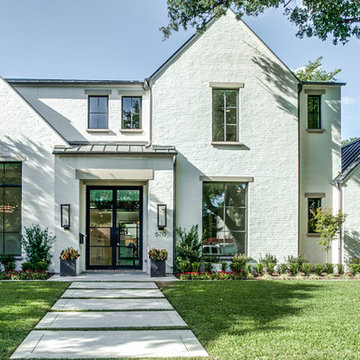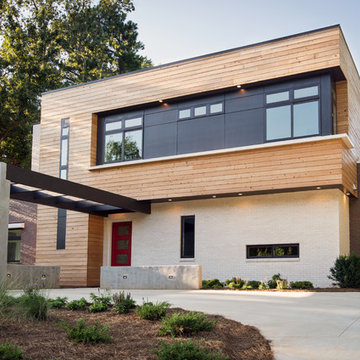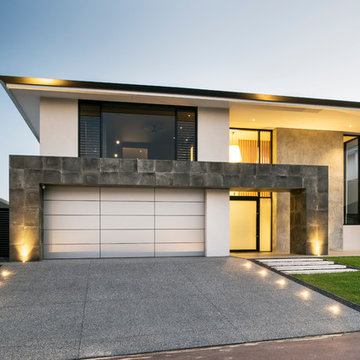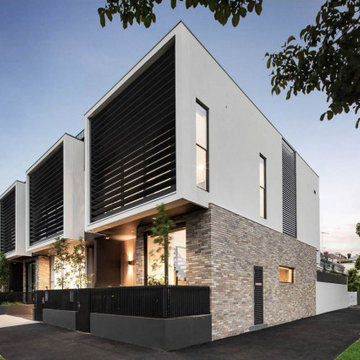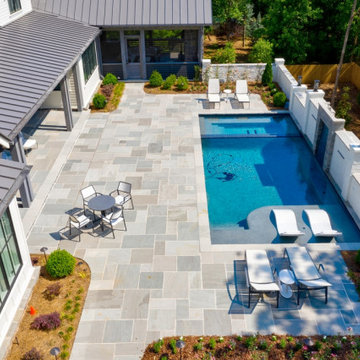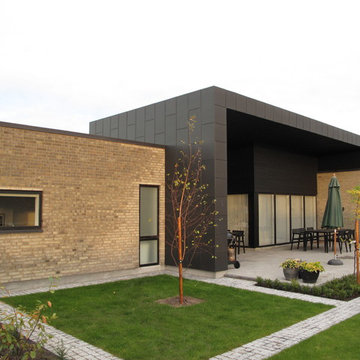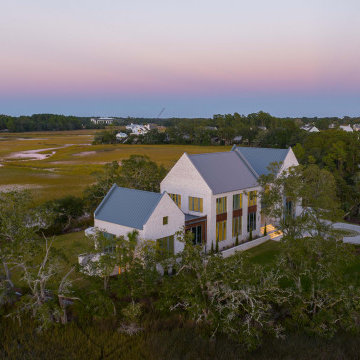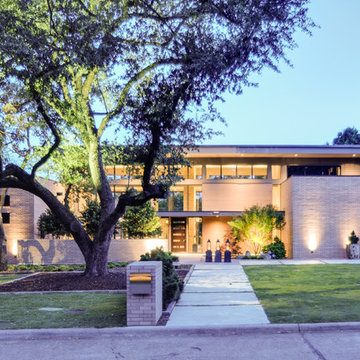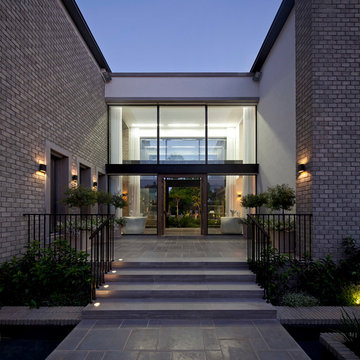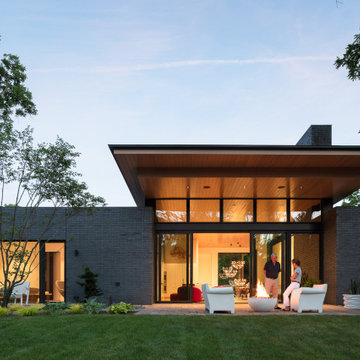モダンスタイルの家の外観 (レンガサイディング) の写真
絞り込み:
資材コスト
並び替え:今日の人気順
写真 121〜140 枚目(全 3,814 枚)
1/3
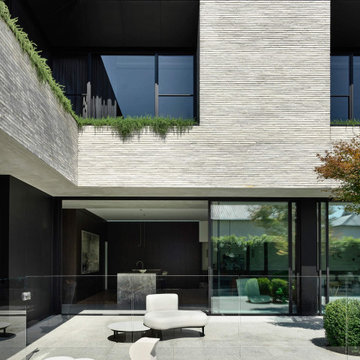
Taking inspiration from contemporary Europe, its thoughtful design balances brutalist and Belgian-inspired architecture, with refined and sophisticated interiors.
From the outset it’s clear: Jennings House is no ordinary design and build.
It’s the product of seamless collaboration between Webster Architecture and Interiors, and AGUSHI, from initial concept and design development, to materiality and execution. And well-supported by Nathan Burkett Design on landscaping and Simone Haag on furniture, styling, object and art.
And the result is breathtaking.
A warm, minimalist palette of handmade Petersen Kolumba™ bricks (K91), black steel and glass delivers a beautiful combination of texture and tone on the external façade.
But what makes this design a clear standout is the clever depth and layering, which softens the boldness and turns average house design on its head.
“A lot of projects use brick veneer construction to the ground floor, with a light weight solution on the first floor, but we wanted to challenge this and, in a way, literally flip it on its head,” explains Dan Webster, Director, Webster Architecture and Interiors.
“So, the ground floor contains all of the lightweight materials, like the glass and steel, and the top floor is this super strong and bold structure built from a quality face brick. The Petersen brickwork gives the first floor a much more tactile look versus the smooth concrete look we typically build,” adds Bear Agushi, Director, AGUSHI.
Image: Derek Swalwell
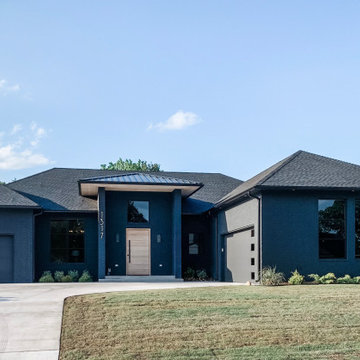
Black exterior brick and siding. White washed white oak front door and boxcar ceiling.
Home Design: Alicia Zupan Designs
Interior Design: Alicia Zupan Designs
Builder: Matteson Homes
Furnishings: Alicia Zupan Designs
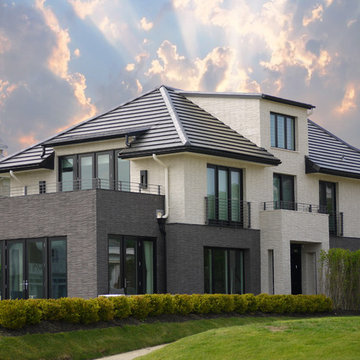
Plana flat interlocking clay tile used on a residence in Deal NJ.
Architect: Joseph C Fetlz Architects of Lincroft NJ
Builder: Essential Homes of Oakhurst NJ
Roofer: MCC (More Core Construction Neptune NJ
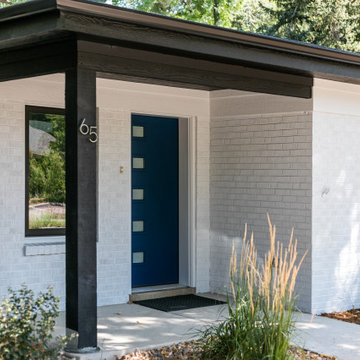
A fun full house remodel of a home originally built in 1946. We opted for a crisp, black and white exterior to flow with the modern, minimalistic vibe on the interior.

The rear elevation of a 6m deep rear extension which was completed under Prior Approval.
エセックスにあるお手頃価格のモダンスタイルのおしゃれな家の外観 (レンガサイディング、マルチカラーの外壁、デュープレックス) の写真
エセックスにあるお手頃価格のモダンスタイルのおしゃれな家の外観 (レンガサイディング、マルチカラーの外壁、デュープレックス) の写真
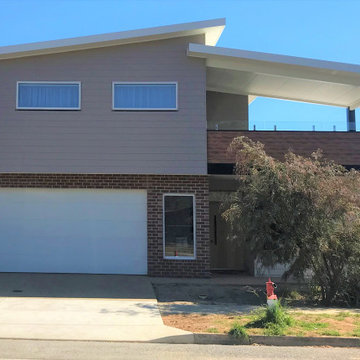
A modern, double storey extension on an existing home to update & create more space. Matching the paint colours to the brickwork & creaing a private outdoor living space with fantastic views.
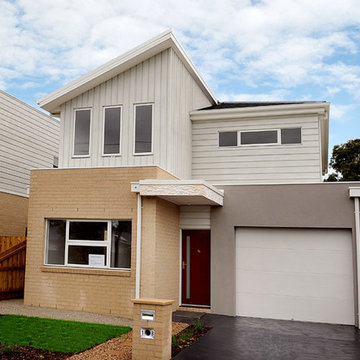
Amazing architectural design features in this development site. Double storey townhouses all with street frontage and beautiful features. Minimal maintenance landscaping and brick letterboxes with plenty of windows for natural light just add to the additional features of these townhouses.
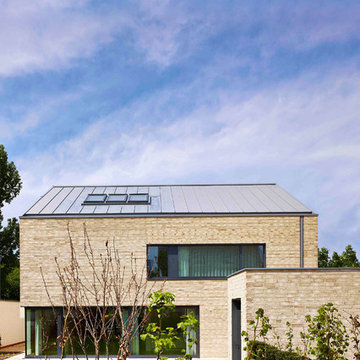
Außenansicht des Hauses. Die Klinkerfassade fügt sich dezent in die Umgebung Stuttgarts ein.
シュトゥットガルトにある中くらいなモダンスタイルのおしゃれな家の外観 (レンガサイディング) の写真
シュトゥットガルトにある中くらいなモダンスタイルのおしゃれな家の外観 (レンガサイディング) の写真
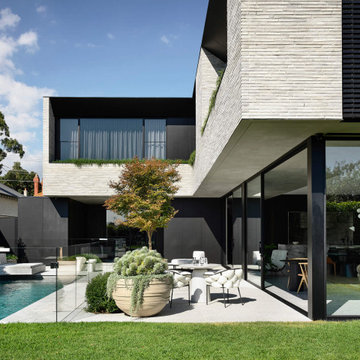
Taking inspiration from contemporary Europe, its thoughtful design balances brutalist and Belgian-inspired architecture, with refined and sophisticated interiors.
From the outset it’s clear: Jennings House is no ordinary design and build.
It’s the product of seamless collaboration between Webster Architecture and Interiors, and AGUSHI, from initial concept and design development, to materiality and execution. And well-supported by Nathan Burkett Design on landscaping and Simone Haag on furniture, styling, object and art.
And the result is breathtaking.
A warm, minimalist palette of handmade Petersen Kolumba™ bricks (K91), black steel and glass delivers a beautiful combination of texture and tone on the external façade.
But what makes this design a clear standout is the clever depth and layering, which softens the boldness and turns average house design on its head.
“A lot of projects use brick veneer construction to the ground floor, with a light weight solution on the first floor, but we wanted to challenge this and, in a way, literally flip it on its head,” explains Dan Webster, Director, Webster Architecture and Interiors.
“So, the ground floor contains all of the lightweight materials, like the glass and steel, and the top floor is this super strong and bold structure built from a quality face brick. The Petersen brickwork gives the first floor a much more tactile look versus the smooth concrete look we typically build,” adds Bear Agushi, Director, AGUSHI.
Image: Derek Swalwell
モダンスタイルの家の外観 (レンガサイディング) の写真
7
