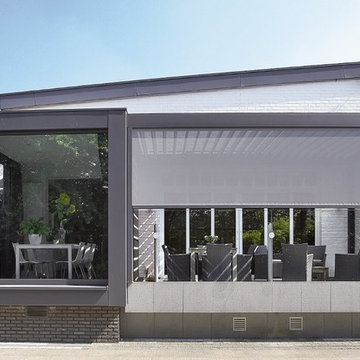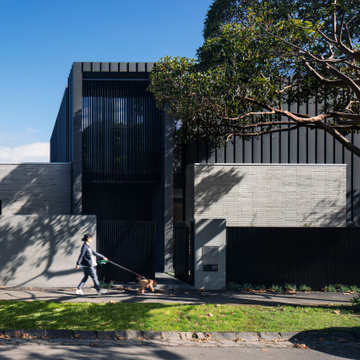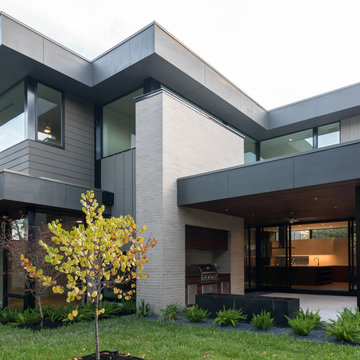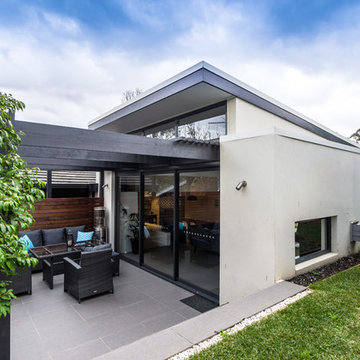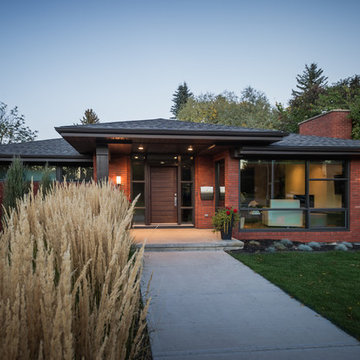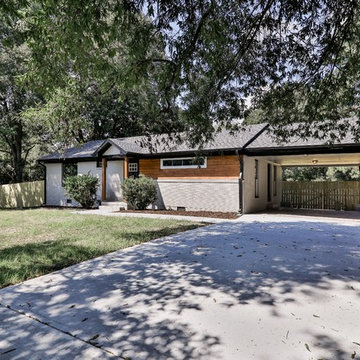モダンスタイルのグレーの家 (レンガサイディング) の写真
絞り込み:
資材コスト
並び替え:今日の人気順
写真 1〜20 枚目(全 461 枚)
1/4

Brick & rendered brick - a super fresh looking modern townhouse with small outdoor deck/ entertaining area and pebble garden. A two-storey build with all interior and exterior renovations done by Smith & Sons Moreland, Melbourne.

Second story was added to original 1917 brick single story home. New modern steel canopy over front porch to disguise the area of the addition. Cedar shake shingles on gable of second floor. Matching brick brought up to the second floor on the left. Photo by Jess Blackwell
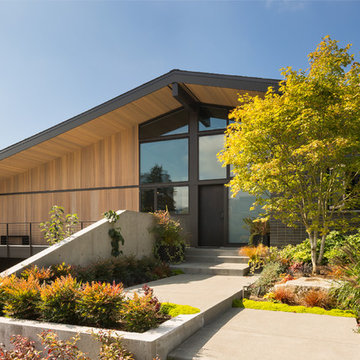
Surrounded by mid-century modern homes in Bellevue's Vuecrest neighborhood, this home conforms to community design guidelines while also providing a departure from the low key vibe of other homes. Primary materials include charcoal gray brick, cedar siding and ceilings, aluminum windows, and heated concrete floors. Sliding glass doors disappear into wall pockets for easy indoor-outdoor movement.
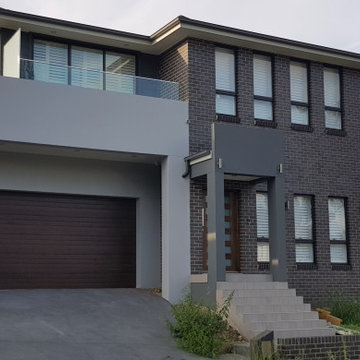
Split level two storey house on sloping land.
5 bedrooms, 2 bathrooms, 2 ensuites, 2 walk-in-robes, open plan kitchen/dining/living, TV room, family room, study, covered Alfresco, double garage
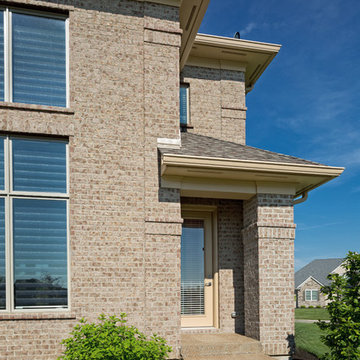
Very modern brick home featuring "Castle Rock Tudor" exterior design.
他の地域にあるモダンスタイルのおしゃれな家の外観 (レンガサイディング) の写真
他の地域にあるモダンスタイルのおしゃれな家の外観 (レンガサイディング) の写真
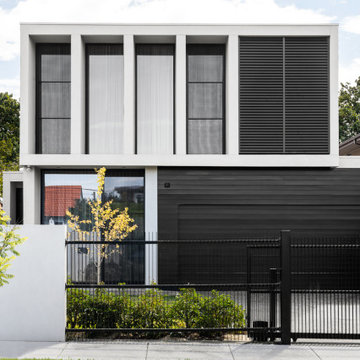
Exterior facade & Main entry to the front of the home
メルボルンにある高級なモダンスタイルのおしゃれな家の外観 (レンガサイディング) の写真
メルボルンにある高級なモダンスタイルのおしゃれな家の外観 (レンガサイディング) の写真
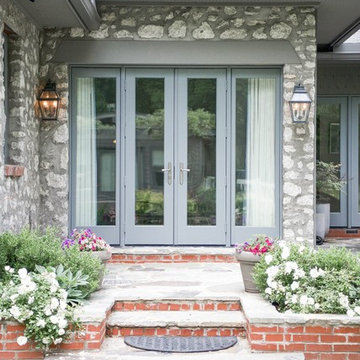
From the spotted wallpaper to a soaking tub surrounded by the perfect blush paint and a laundry room almost too pretty to house dirty laundry, this Tulsa home tour is one for the books.

Заказать проект дома Одесса.
他の地域にある高級な小さなモダンスタイルのおしゃれな家の外観 (レンガサイディング、縦張り) の写真
他の地域にある高級な小さなモダンスタイルのおしゃれな家の外観 (レンガサイディング、縦張り) の写真
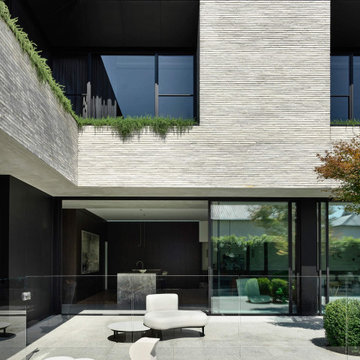
Taking inspiration from contemporary Europe, its thoughtful design balances brutalist and Belgian-inspired architecture, with refined and sophisticated interiors.
From the outset it’s clear: Jennings House is no ordinary design and build.
It’s the product of seamless collaboration between Webster Architecture and Interiors, and AGUSHI, from initial concept and design development, to materiality and execution. And well-supported by Nathan Burkett Design on landscaping and Simone Haag on furniture, styling, object and art.
And the result is breathtaking.
A warm, minimalist palette of handmade Petersen Kolumba™ bricks (K91), black steel and glass delivers a beautiful combination of texture and tone on the external façade.
But what makes this design a clear standout is the clever depth and layering, which softens the boldness and turns average house design on its head.
“A lot of projects use brick veneer construction to the ground floor, with a light weight solution on the first floor, but we wanted to challenge this and, in a way, literally flip it on its head,” explains Dan Webster, Director, Webster Architecture and Interiors.
“So, the ground floor contains all of the lightweight materials, like the glass and steel, and the top floor is this super strong and bold structure built from a quality face brick. The Petersen brickwork gives the first floor a much more tactile look versus the smooth concrete look we typically build,” adds Bear Agushi, Director, AGUSHI.
Image: Derek Swalwell
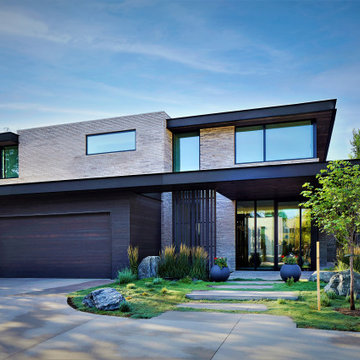
Beautiful Modern Home with Steel Fascia, Brick Exterior, Indoor/Outdoor Space, Steel Stair Case, reflecting pond
デンバーにあるラグジュアリーな巨大なモダンスタイルのおしゃれな家の外観 (レンガサイディング) の写真
デンバーにあるラグジュアリーな巨大なモダンスタイルのおしゃれな家の外観 (レンガサイディング) の写真
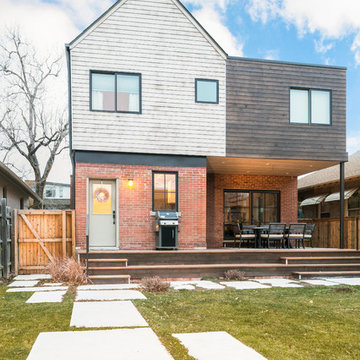
Second story addition was added to original 1917 brick single story home. Second floor bedroom cantilevers lower level to create a covered dining area. Steel beams and posts to support upper floor. Gable rood with natural cedar shake. Horizontal lap siding. Photo by Jess Blackwell
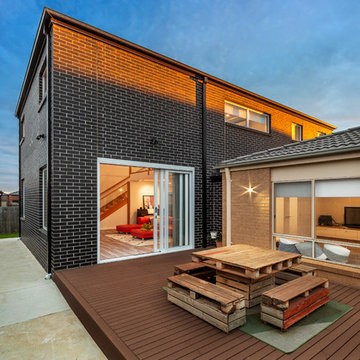
The client wanted to build an extension at the rear of the house. We proposed a two-storey structure to not only satisfy his rooms requirement but also an atrium space in the new living area.
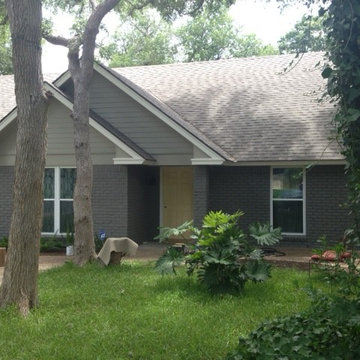
Exterior Painting: We completed with two-tone gray and sunbeam yellow door. We painted brick the darker color with white trim.
オースティンにある中くらいなモダンスタイルのおしゃれな家の外観 (レンガサイディング) の写真
オースティンにある中くらいなモダンスタイルのおしゃれな家の外観 (レンガサイディング) の写真
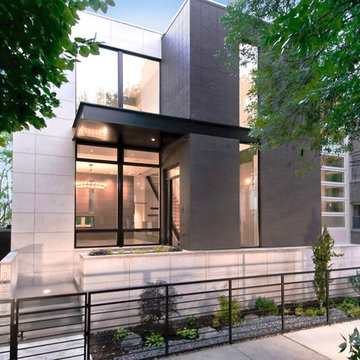
The exterior of the home is an extension of the modern precision evident on the interior. Planes of stacked limestone, dark brick, and a daring cantilevered steel awning create a strong composition that hints at the detail and aesthetics beyond the front door.
モダンスタイルのグレーの家 (レンガサイディング) の写真
1
