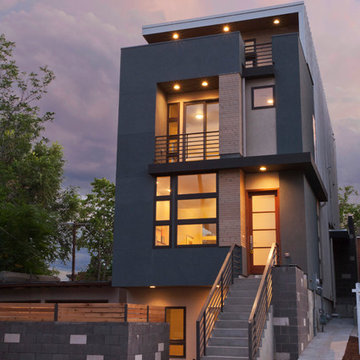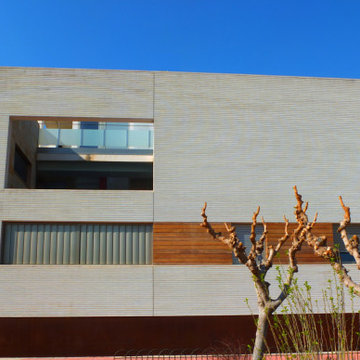モダンスタイルの家の外観 (外階段、レンガサイディング) の写真
絞り込み:
資材コスト
並び替え:今日の人気順
写真 1〜6 枚目(全 6 枚)
1/4
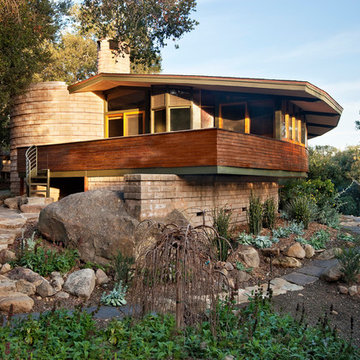
Jim Bartsch Photography
サンタバーバラにあるモダンスタイルのおしゃれな家の外観 (レンガサイディング、外階段) の写真
サンタバーバラにあるモダンスタイルのおしゃれな家の外観 (レンガサイディング、外階段) の写真
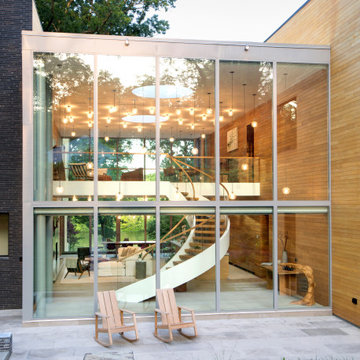
The house design by Pierre Hoppenot, Studio PHH Architecture includes eco-friendly and sustainable solutions: solar panels on the roof allow the home to export electricity back to the grid; salvaged teak from Myanmar covers portions of both interior and exterior walls; and the garage includes electric car chargers.
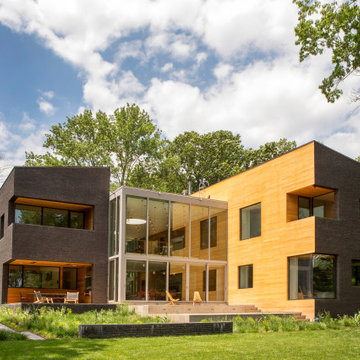
Lasley Brahaney Architecture + Construction had the opportunity to collaborate with architect Pierre Hoppenot of Studio PHH Architects on the construction of this 7,800 square-foot home on Princeton’s Lake Carnegie.
モダンスタイルの家の外観 (外階段、レンガサイディング) の写真
1

