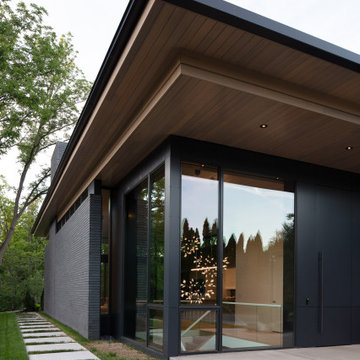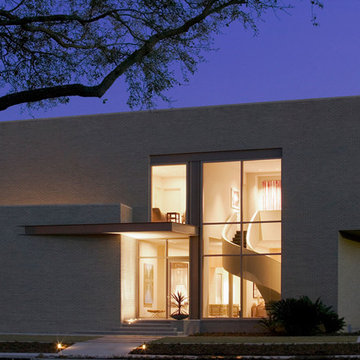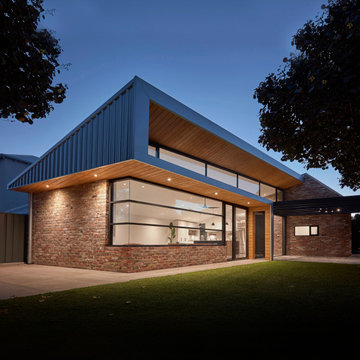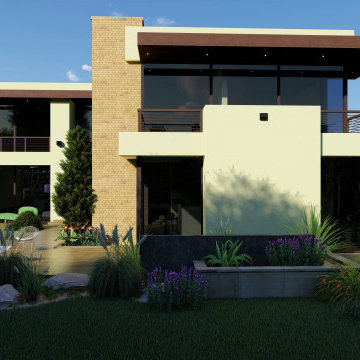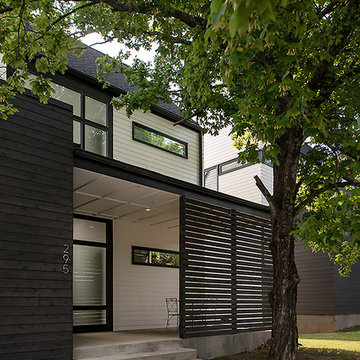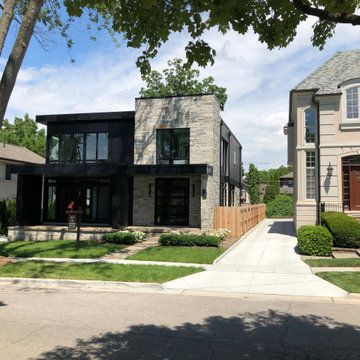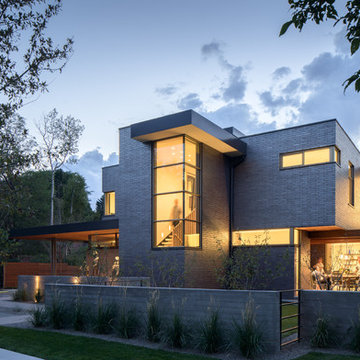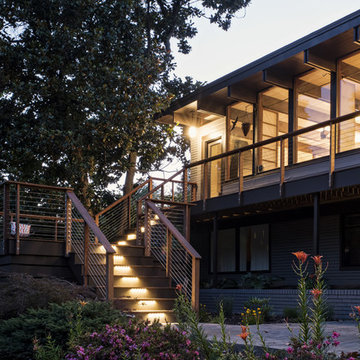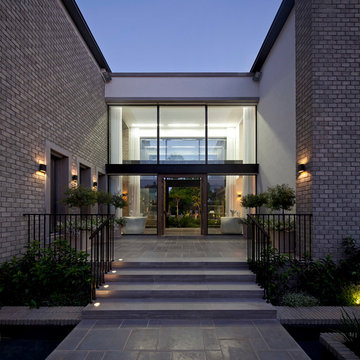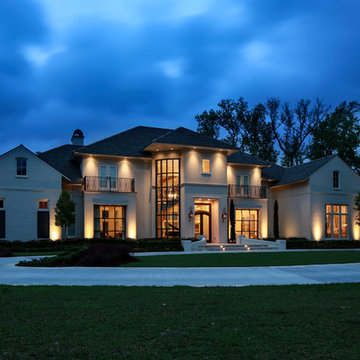黒いモダンスタイルの家の外観 (レンガサイディング) の写真
絞り込み:
資材コスト
並び替え:今日の人気順
写真 1〜20 枚目(全 383 枚)
1/4

Located on an established corner in the neighbourhood of Killarney in Calgary, AB, this new single-family custom home was designed to make a lasting impression.
With a striking rectangular design and plenty of modern clean lines, this home is full of character. Materials include smooth stucco, horizontal siding, brick, metal panelling and cedar accents – and of course, the large glass windows that are a hallmark of modern architecture.
The expansive windows wrap around the corners to let the light pour into the interior from multiple sides. Rather than incorporating the garage front and center like many contemporary homes, the home has a simple walkway to its stylish asymmetrical front entrance (the garage is located to the side of the home).

Ranch style house brick painted with a remodeled soffit and front porch. stained wood.
-Blackstone Painters
ナッシュビルにあるラグジュアリーなモダンスタイルのおしゃれな家の外観 (レンガサイディング) の写真
ナッシュビルにあるラグジュアリーなモダンスタイルのおしゃれな家の外観 (レンガサイディング) の写真
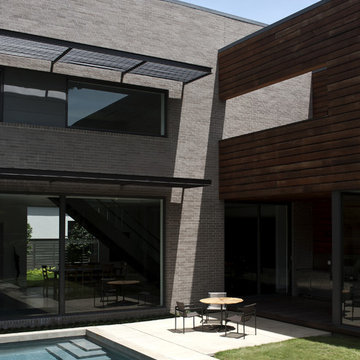
Looking back at house from pool courtyard
Photo by Jack Thompson Photography
ヒューストンにあるモダンスタイルのおしゃれな家の外観 (レンガサイディング) の写真
ヒューストンにあるモダンスタイルのおしゃれな家の外観 (レンガサイディング) の写真
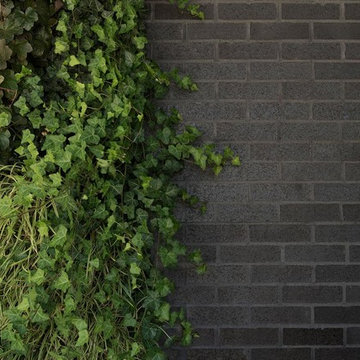
Free Float is a pool house that continues UP's obsession with contextual contradiction. Located on a three acre estate in Sands Point NY, the modern pool house is juxtaposed against the existing traditional home. Using structural gymnastics, a column-free, simple shading area was created to protect occupants from the summer sun while still allowing the structure to feel light and open, maintaining views of the Long Island Sound and surrounding beaches.
Photography : Harriet Andronikides
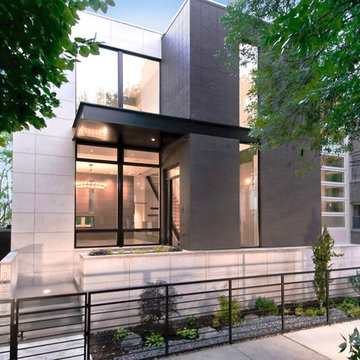
The exterior of the home is an extension of the modern precision evident on the interior. Planes of stacked limestone, dark brick, and a daring cantilevered steel awning create a strong composition that hints at the detail and aesthetics beyond the front door.

Facade of 6432 Woodlawn, a three-unit affordable housing project in Chicago's Woodlawn neighborhood.
シカゴにある低価格のモダンスタイルのおしゃれな家の外観 (レンガサイディング、アパート・マンション) の写真
シカゴにある低価格のモダンスタイルのおしゃれな家の外観 (レンガサイディング、アパート・マンション) の写真
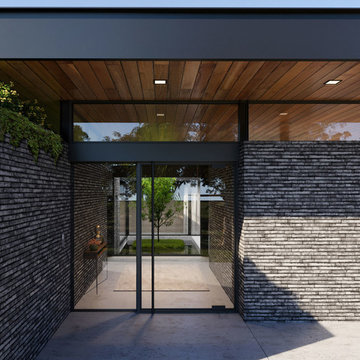
Rost Architects design for a custom home in Southern California. The covered outdoor deck and pool area are great for entertaining or a relaxing evening.
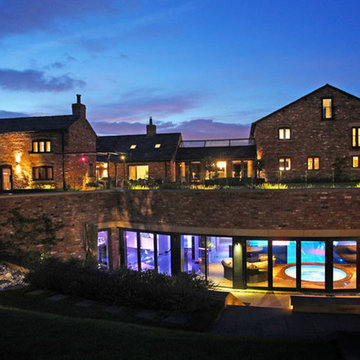
An exterior shot at ground level shows that from the lawn above nobody would suspect the vast 6,000 ft sq space which was excavated beneath a collection of farm outbuildings and a newly joined 200 year old main farm house, was for a 'club' mood - in contrast to the calm luxury of the upstairs floors.
The underground leisure suite contains a pool, jacuzzi, sauna, steam room, workout room, his and her luxury changing rooms, a cinema, bar - with DJ booth, dance floor and glass wine display cabinetry as well as a minor kitchen.
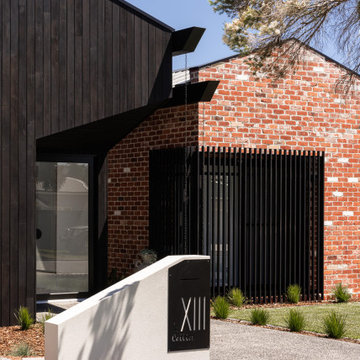
Major Renovation and Reuse Theme to existing residence
Architect: X-Space Architects
パースにある高級な中くらいなモダンスタイルのおしゃれな家の外観 (レンガサイディング、縦張り) の写真
パースにある高級な中くらいなモダンスタイルのおしゃれな家の外観 (レンガサイディング、縦張り) の写真
黒いモダンスタイルの家の外観 (レンガサイディング) の写真
1
