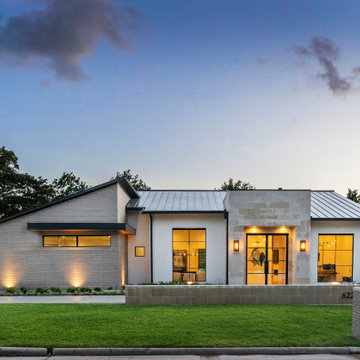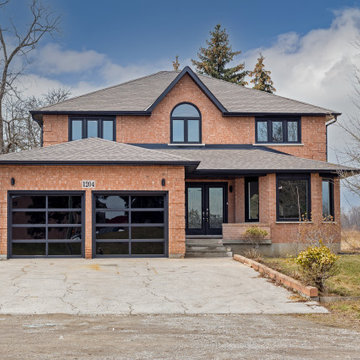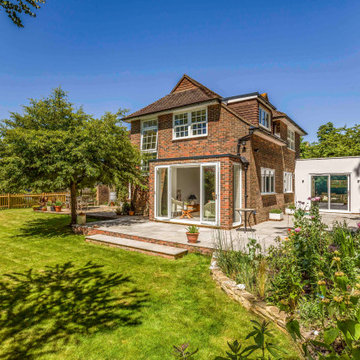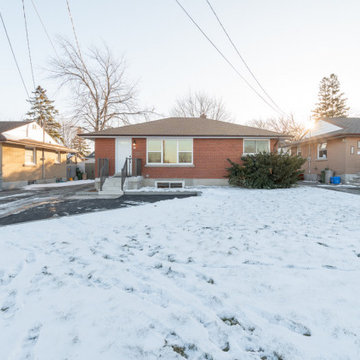モダンスタイルの茶色い屋根の家 (レンガサイディング) の写真

exterior landscape view of casita accessory dwelling unit (adu)
フェニックスにあるお手頃価格の中くらいなモダンスタイルのおしゃれな家の外観 (レンガサイディング、緑の外壁) の写真
フェニックスにあるお手頃価格の中くらいなモダンスタイルのおしゃれな家の外観 (レンガサイディング、緑の外壁) の写真

The rear elevation of a 6m deep rear extension which was completed under Prior Approval.
エセックスにあるお手頃価格のモダンスタイルのおしゃれな家の外観 (レンガサイディング、マルチカラーの外壁、デュープレックス) の写真
エセックスにあるお手頃価格のモダンスタイルのおしゃれな家の外観 (レンガサイディング、マルチカラーの外壁、デュープレックス) の写真
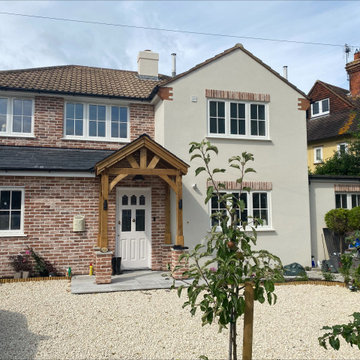
This renovation involved cladding the house with blend 4 brick slips and white mortar to make it stand out.
バークシャーにある高級なモダンスタイルのおしゃれな家の外観 (レンガサイディング) の写真
バークシャーにある高級なモダンスタイルのおしゃれな家の外観 (レンガサイディング) の写真
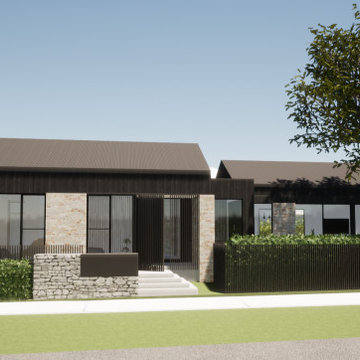
The brief
Downsizing to their forever home our client came to us with a request for a design that captured the natural beauty of the adjacent reserve while being sympathetic to the architectural history of the area.
They were looking to maximise outdoor space and living areas to share with visiting grandchildren, as well as create inspiring spaces to pursue their own hobbies and interests.
Our approach
Twin pitched roof sections allowed us to create separate living and sleeping zones tied together by a connecting foyer section that includes as a semi enclosed hobby and display area for our client to showcase and pursue their passions.
Our clients’ strong materials brief included a preference for aged brick cladding which we paired with a darker contrast to provide a contemporary lift to the façade. A batten screen and security door provides added privacy and is a modern take on enclosed porches common to the Beaumont Estate. An aged brick feature wall and batten screen leads the visitor into the impressive gabled living space.
Raked ceilings frame a custom trapezoidal window which allows for generous northern light and opens the whole space to northern and eastern views.
Living spaces have been positioned with large windows to capture the leafy views of the adjacent reserve while services and vehicle access have been kept to the rear and south of the block.
This single story home is a testament to the clients’ vision for a forever home that is respectful of the neighbourhood they have lived in for 30 years while contemporising that lifestyle and making it true to today’s times.
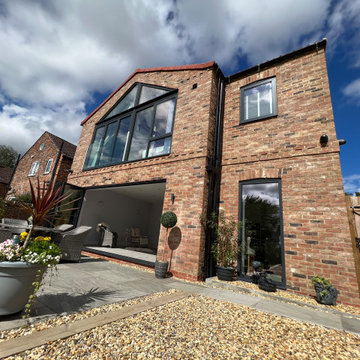
New build house in a rural setting near York
他の地域にあるお手頃価格の中くらいなモダンスタイルのおしゃれな家の外観 (レンガサイディング) の写真
他の地域にあるお手頃価格の中くらいなモダンスタイルのおしゃれな家の外観 (レンガサイディング) の写真
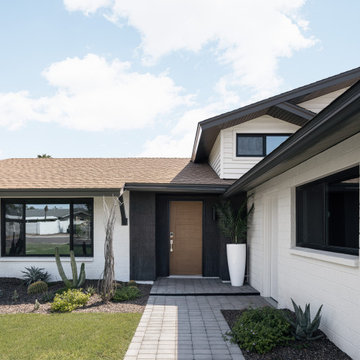
Black and white midcentury modern home exterior
フェニックスにある高級な中くらいなモダンスタイルのおしゃれな家の外観 (レンガサイディング) の写真
フェニックスにある高級な中くらいなモダンスタイルのおしゃれな家の外観 (レンガサイディング) の写真
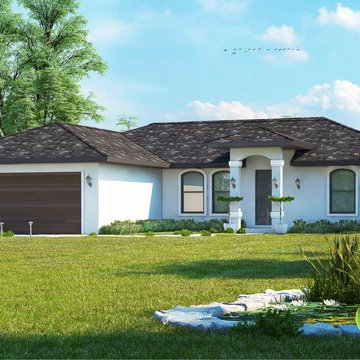
A Modern Exterior House with Simple landscape in garden area, beauty of this house is small pond on right side with seating bench on side and background trees.
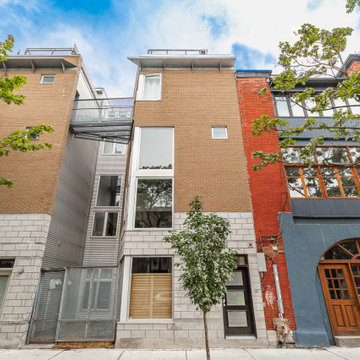
Staging this condo was quite the experience. You walk up a narrow flight of stairs and you arrive on the first floor where there is a dining room, kitchen and a living room.
Next floor up is a mezzanine where we created an office which overlooked the living room and there was a powder room on the floor.
Up another flight of stairs and you arrive at the hallway which goes off to two bedrooms and a full bathroom as well as the laundry area.
Up one more flight of stairs and you are on the rooftop, overlooking Montreal.
We staged this entire gem because there were so many floors and we wanted to continue the cozy, inviting look throughout the condo.
If you are thinking about selling your property or would like a consultation, give us a call. We work with great realtors and would love to help you get your home ready for the market.
We have been staging for over 16 years and own all our furniture and accessories.
Call 514-222-5553 and ask for Joanne
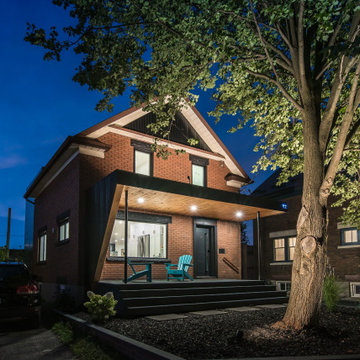
The existing front porch was renovated on this 1938 home to give a modern feel with cedar panelling on the inside and black aluminium on the outside surfaces. Black accents add a contemporary touch to this classic Kitchener brick two-storey. Maintenance free landscaping with black mulch and attractive plantings compliment this home renovation.
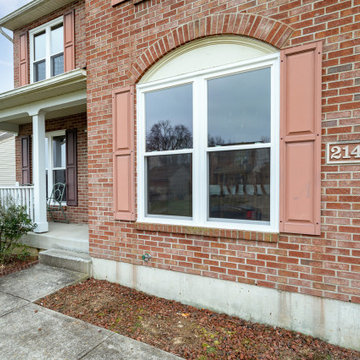
Replacement Vinyl Windows in Hebron, KY
シンシナティにあるお手頃価格のモダンスタイルのおしゃれな家の外観 (レンガサイディング) の写真
シンシナティにあるお手頃価格のモダンスタイルのおしゃれな家の外観 (レンガサイディング) の写真
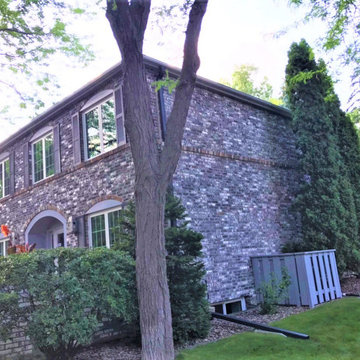
Brick can absorb moisture and transfer it indoors and causing the paint on your walls to peel and wood molding to shrink.
For this reason, it’s important to keep gutters clog-free on brick homes. That's why our client, Michael, opted to have our craftsmen install LeafGuard® Brand Gutters on his property.
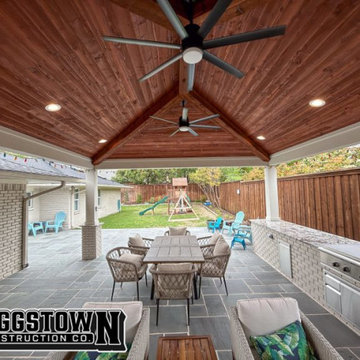
Experience the best of open-air relaxation and protected comfort with our custom patio and adjoining outdoor enclosure. Our design offers a spacious patio for sun-soaked moments, seamlessly transitioning into a sheltered enclosure for those times you seek refuge from the elements. Perfect for gatherings or quiet reflection, this combination brings versatility and style to your outdoor living.
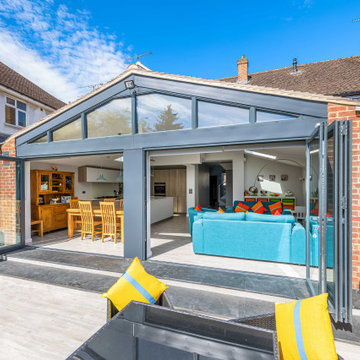
The rear elevation of a 6m deep rear extension which was completed under Prior Approval.
エセックスにあるお手頃価格のモダンスタイルのおしゃれな家の外観 (レンガサイディング、マルチカラーの外壁、デュープレックス) の写真
エセックスにあるお手頃価格のモダンスタイルのおしゃれな家の外観 (レンガサイディング、マルチカラーの外壁、デュープレックス) の写真
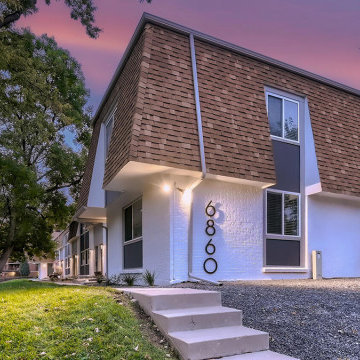
Multifamily Apartment Exterior Design, Modern White Brick Exterior Paint Scheme, Mansard Roofs, Modern Apartment Building Numbers, ROI ByDesign Park Ridge Townhomes
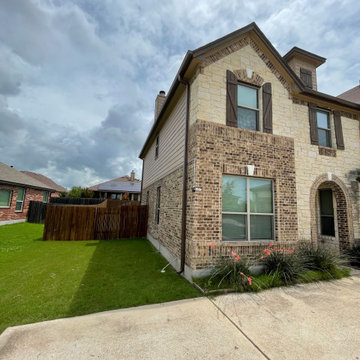
Our recent project in Austin, Texas! We installed beautiful seamless rain gutters to keep water away from foundation and give a fabulous finishing look for the house!
By The Handyman Alex&Construction.
モダンスタイルの茶色い屋根の家 (レンガサイディング) の写真
1
