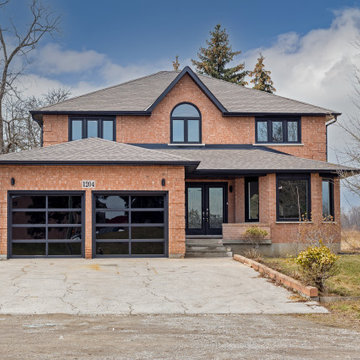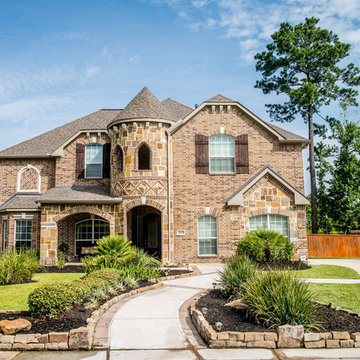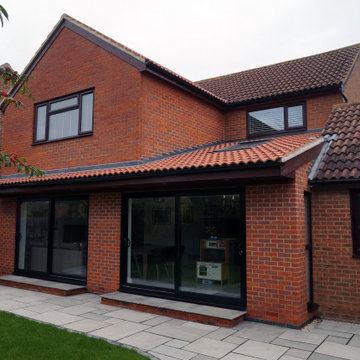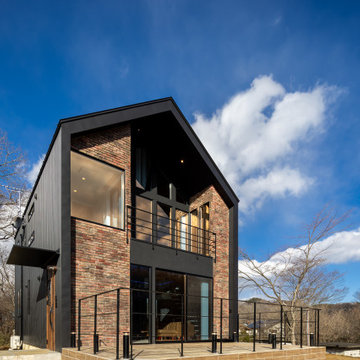モダンスタイルの家の外観 (オレンジの外壁、レンガサイディング) の写真
絞り込み:
資材コスト
並び替え:今日の人気順
写真 1〜20 枚目(全 23 枚)
1/4

Modern Chicago single family home
シカゴにあるモダンスタイルのおしゃれな家の外観 (レンガサイディング、オレンジの外壁) の写真
シカゴにあるモダンスタイルのおしゃれな家の外観 (レンガサイディング、オレンジの外壁) の写真

An exterior picture form our recently complete single storey extension in Bedford, Bedfordshire.
This double-hipped lean to style with roof windows, downlighters and bifold doors make the perfect combination for open plan living in the brightest way.
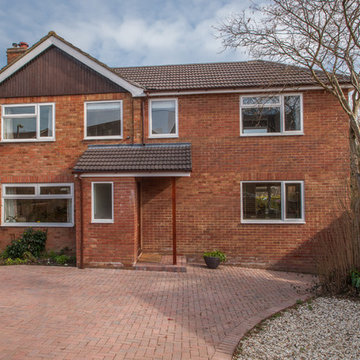
Created a new entrance, driveway, porch and hard landscaping for this extension in Binfield
Claire Smith Photography
バークシャーにあるモダンスタイルのおしゃれな家の外観 (レンガサイディング、オレンジの外壁、デュープレックス) の写真
バークシャーにあるモダンスタイルのおしゃれな家の外観 (レンガサイディング、オレンジの外壁、デュープレックス) の写真
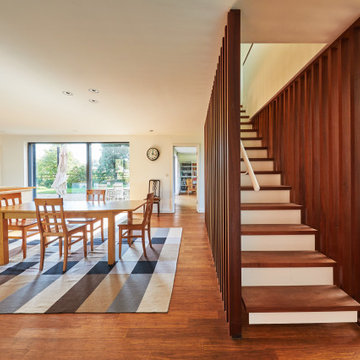
It is a novel variation on the AJA theme of extruded sections, which is one of the threads that has run through our work ever since the practice began in 1996. The quasi-elliptical roof section allows for the maximum possible volume of space in the roof and externally capitalises on the ability of the common clay roof tile to encase curvaceous forms with rhythmic grace, and in this case with orange zest too.
The cruciform plan creates four external areas in each elbow for welcome shelter from the bracing wind in the exposed location. One of the four internal wings is left open as a spectacular double height space which faces westward through huge glazed openings towards the expansive pastoral panorama. This combined living room and stair hall is the lofty heart of the home, with a minstrels’ gallery and filigree timber screen dividing off the dining area.
The formal parti of the house is the balance between the voluptuous quality of the elliptical section and the discipline of no projection or variation from that extruded section. And then there’s the spectacular interior too.
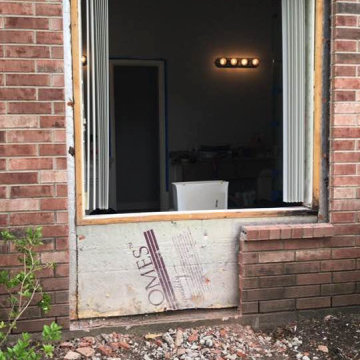
Exterior design with a whole new visualization of spaces.
ヒューストンにある高級なモダンスタイルのおしゃれな家の外観 (レンガサイディング、オレンジの外壁) の写真
ヒューストンにある高級なモダンスタイルのおしゃれな家の外観 (レンガサイディング、オレンジの外壁) の写真
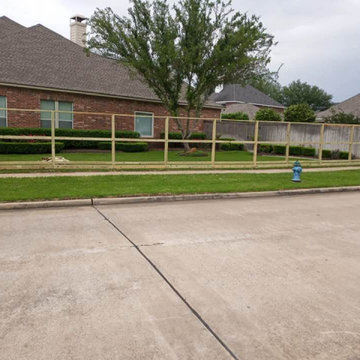
Exterior design with a whole new visualization of spaces.
ヒューストンにある高級なモダンスタイルのおしゃれな家の外観 (レンガサイディング、オレンジの外壁) の写真
ヒューストンにある高級なモダンスタイルのおしゃれな家の外観 (レンガサイディング、オレンジの外壁) の写真
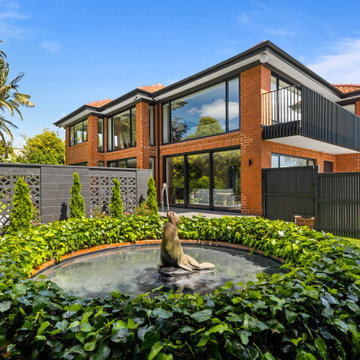
A beautifully crafted modern home that proudly upholds its original charm.
他の地域にあるモダンスタイルのおしゃれな家の外観 (レンガサイディング、オレンジの外壁) の写真
他の地域にあるモダンスタイルのおしゃれな家の外観 (レンガサイディング、オレンジの外壁) の写真
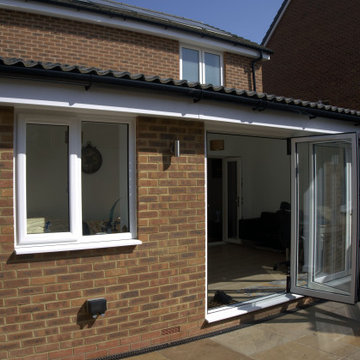
Finished single-storey rear extension.
バッキンガムシャーにある中くらいなモダンスタイルのおしゃれな家の外観 (レンガサイディング、オレンジの外壁) の写真
バッキンガムシャーにある中くらいなモダンスタイルのおしゃれな家の外観 (レンガサイディング、オレンジの外壁) の写真
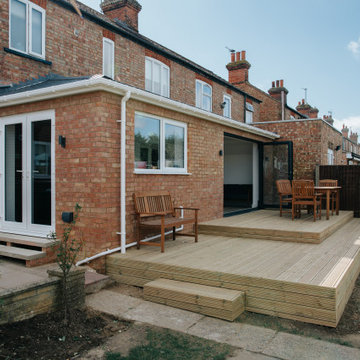
An exterior picture form our recently complete single storey extension in Bedford, Bedfordshire.
This double-hipped lean to style with roof windows, downlighters and bifold doors make the perfect combination for open plan living in the brightest way.
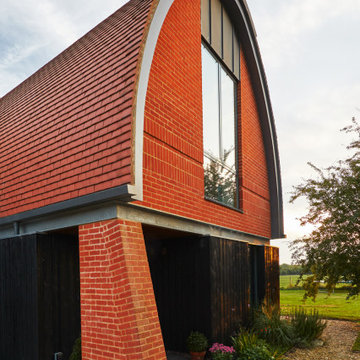
It is a novel variation on the AJA theme of extruded sections, which is one of the threads that has run through our work ever since the practice began in 1996. The quasi-elliptical roof section allows for the maximum possible volume of space in the roof and externally capitalises on the ability of the common clay roof tile to encase curvaceous forms with rhythmic grace, and in this case with orange zest too.
The cruciform plan creates four external areas in each elbow for welcome shelter from the bracing wind in the exposed location. One of the four internal wings is left open as a spectacular double height space which faces westward through huge glazed openings towards the expansive pastoral panorama. This combined living room and stair hall is the lofty heart of the home, with a minstrels’ gallery and filigree timber screen dividing off the dining area.
The formal parti of the house is the balance between the voluptuous quality of the elliptical section and the discipline of no projection or variation from that extruded section. And then there’s the spectacular interior too.
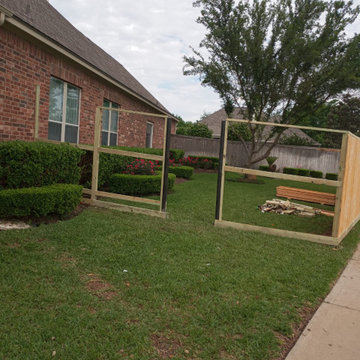
Exterior design with a whole new visualization of spaces.
ヒューストンにある高級なモダンスタイルのおしゃれな家の外観 (レンガサイディング、オレンジの外壁) の写真
ヒューストンにある高級なモダンスタイルのおしゃれな家の外観 (レンガサイディング、オレンジの外壁) の写真
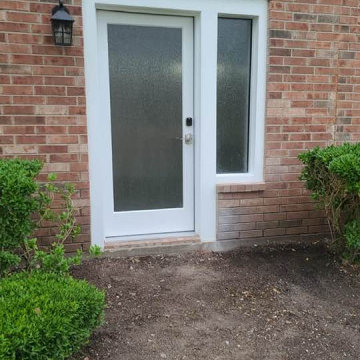
Exterior design with a whole new visualization of spaces.
ヒューストンにある高級なモダンスタイルのおしゃれな家の外観 (レンガサイディング、オレンジの外壁) の写真
ヒューストンにある高級なモダンスタイルのおしゃれな家の外観 (レンガサイディング、オレンジの外壁) の写真
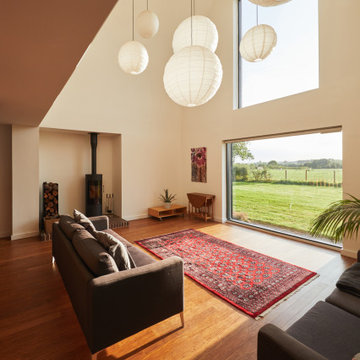
It is a novel variation on the AJA theme of extruded sections, which is one of the threads that has run through our work ever since the practice began in 1996. The quasi-elliptical roof section allows for the maximum possible volume of space in the roof and externally capitalises on the ability of the common clay roof tile to encase curvaceous forms with rhythmic grace, and in this case with orange zest too.
The cruciform plan creates four external areas in each elbow for welcome shelter from the bracing wind in the exposed location. One of the four internal wings is left open as a spectacular double height space which faces westward through huge glazed openings towards the expansive pastoral panorama. This combined living room and stair hall is the lofty heart of the home, with a minstrels’ gallery and filigree timber screen dividing off the dining area.
The formal parti of the house is the balance between the voluptuous quality of the elliptical section and the discipline of no projection or variation from that extruded section. And then there’s the spectacular interior too.
モダンスタイルの家の外観 (オレンジの外壁、レンガサイディング) の写真
1
