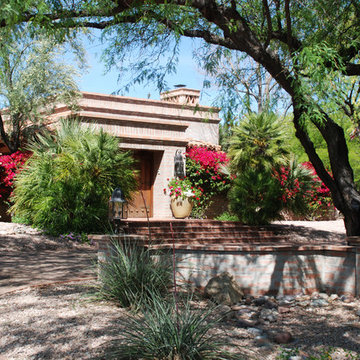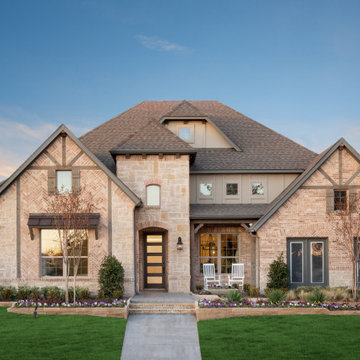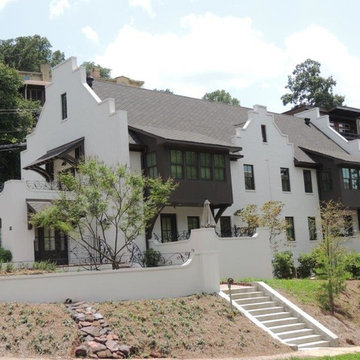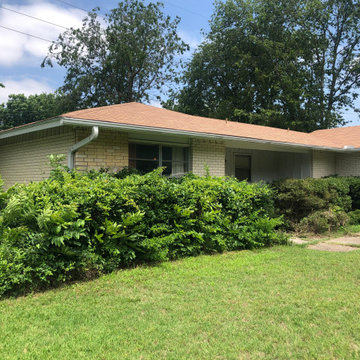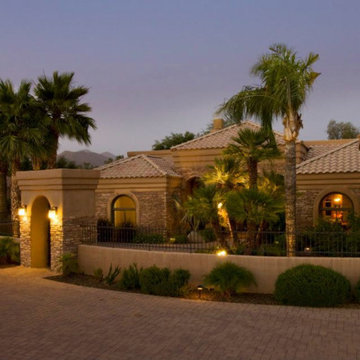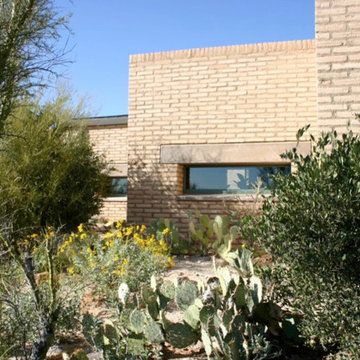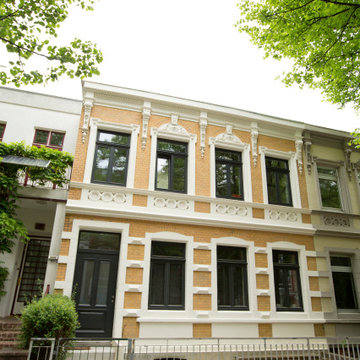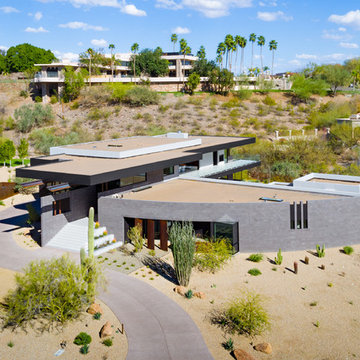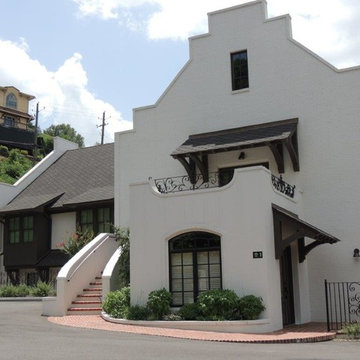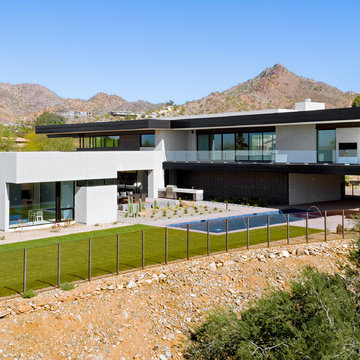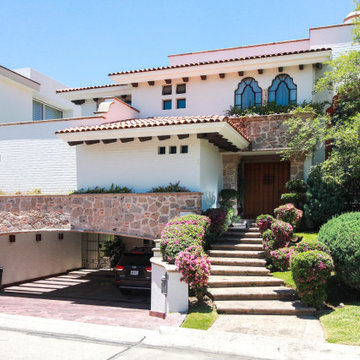サンタフェスタイルの家の外観 (レンガサイディング) の写真
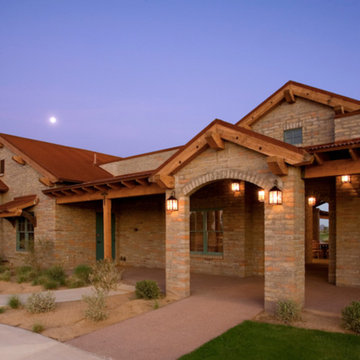
Architect of Record: Douglas Fredrikson Architects
Project Architect: Cory Wiebers, AIA
Photo Credit: James Christy
フェニックスにあるサンタフェスタイルのおしゃれな家の外観 (レンガサイディング) の写真
フェニックスにあるサンタフェスタイルのおしゃれな家の外観 (レンガサイディング) の写真
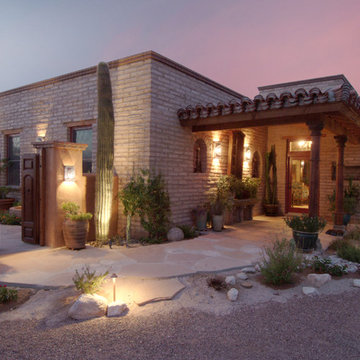
Odd shaped lot provides opportunity for courtyard.
フェニックスにある高級な中くらいなサンタフェスタイルのおしゃれな家の外観 (レンガサイディング) の写真
フェニックスにある高級な中くらいなサンタフェスタイルのおしゃれな家の外観 (レンガサイディング) の写真
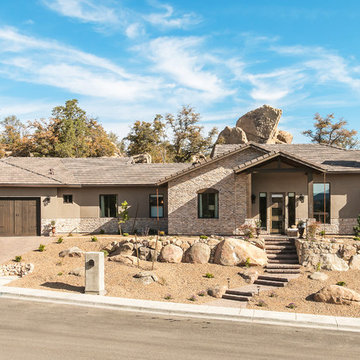
This beautiful home features Coronado Stone Products Sculptured Thin Brick / Color: Eagle Buff throughout the exterior and interior. The focal point of the home is it's expansive great room featuring a bold centralized Sculptured Thin Brick fireplace. The kitchen also features a unique Thin Brick hood and alternating cabinetry colors. Sculptured Thin Brick / Eagle Buff is available at http://www.coronado.com - Images by http://www.lantanacustomhomes.com
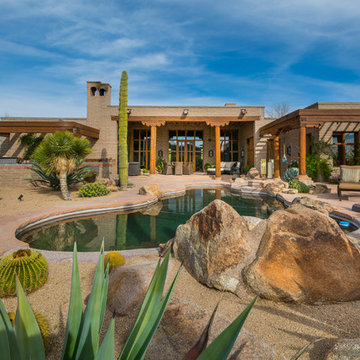
Philjohnsonphoto.com
フェニックスにあるサンタフェスタイルのおしゃれな家の外観 (レンガサイディング) の写真
フェニックスにあるサンタフェスタイルのおしゃれな家の外観 (レンガサイディング) の写真
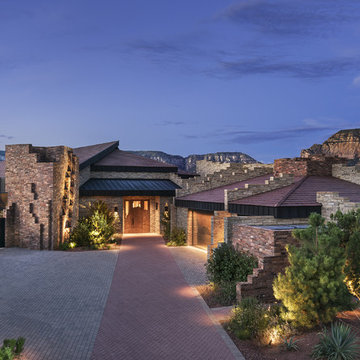
Large hill top home with 360 degree views of canyons, mountains, and golf course. Extensive use of stone tile, slab stone and exotic woods. Enormous pool, multiple spas, putting green,home theater, patios with fire pits, indoor outdoor living.
Project designed by Susie Hersker’s Scottsdale interior design firm Design Directives. Design Directives is active in Phoenix, Paradise Valley, Cave Creek, Carefree, Sedona, and beyond.
For more about Design Directives, click here: https://susanherskerasid.com/
To learn more about this project, click here: https://susanherskerasid.com/sedona/
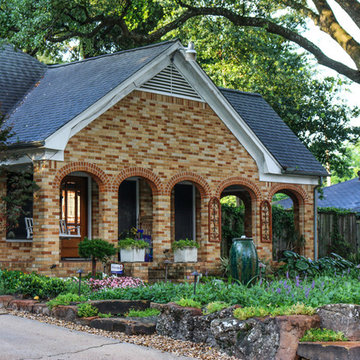
The client wanted the feel of the Texas Hill Country while living in the big City of Houston. Extremely large boulders were set in place carefully for soil retention on this extremely elevated lot. The natural stone can freely move and shift to the whim of the 75 year old live oak tree. No more cracked sidewalks and mortared retaining walls here to nullify costly repairs. Succulents fill small voids in the boulder wall. The drift roses add color along the edge. The main staircase is made from natural cut stone and the smaller second staircase off of the driveway ascend to a flagstone path filled with free spirited chocolate mint as a ground cover. The mass plantings of the May Night Salvia will fulfill it's promise of a full green and purple carpet that will return every year.
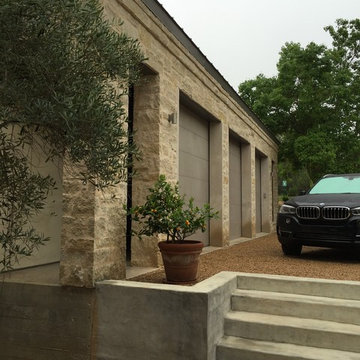
Located in the Barton Creek Country Club Neighborhood. Arrowhead (affectionately named at one found at the site) sits high on a cliff giving a stunning birds eye view of the beautiful Barton Creek and hill country at only 20 min from downtown. Meticulously Designed and Built by NY/Austin Architect principal of Collaborated Works, this ludder stone house was conceived as a retreat to blend with the natural vernacular, yet was carve out a spectacular interior filled with light.
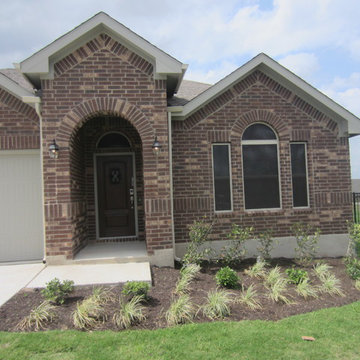
Front of home. 80% solar screens. For the home to have a complete look, the customer chose to put a solar screen on the 1/2 circle window above his door even though that window does not get sun light. By covering all your windows, your home will aesthetically look it's best to look finished and complete.
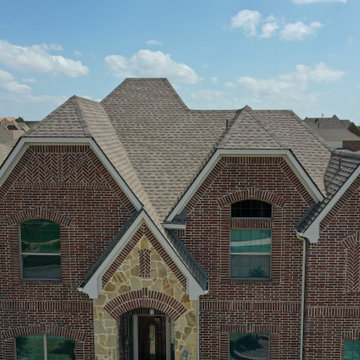
Full roof replacement from storm damage. Including solar ventilation upgrade, gutter repair, and fence repairs.
ダラスにある高級なサンタフェスタイルのおしゃれな家の外観 (レンガサイディング) の写真
ダラスにある高級なサンタフェスタイルのおしゃれな家の外観 (レンガサイディング) の写真
サンタフェスタイルの家の外観 (レンガサイディング) の写真
1
