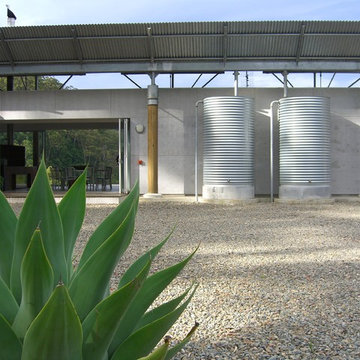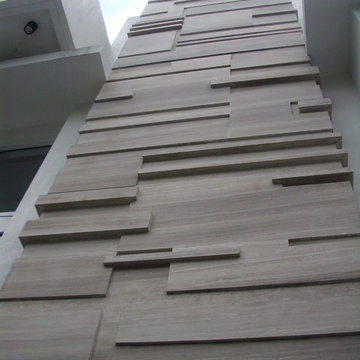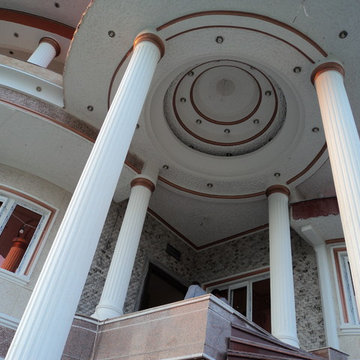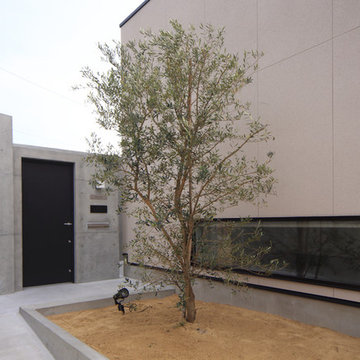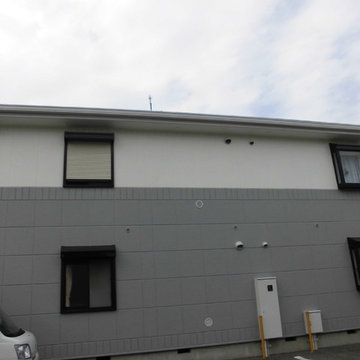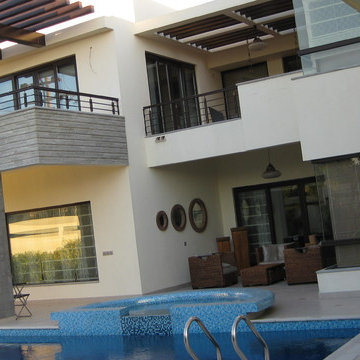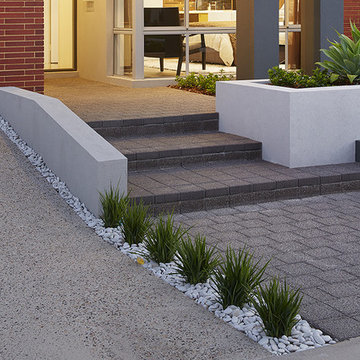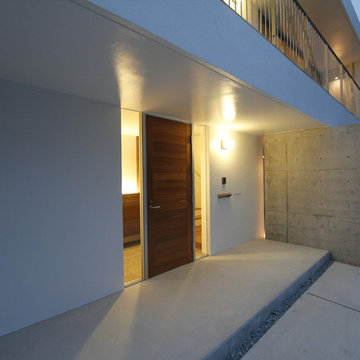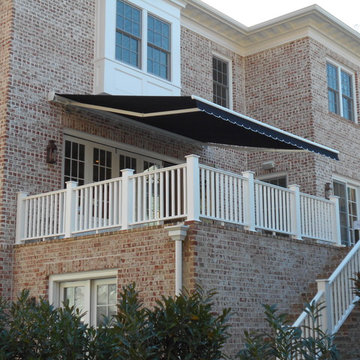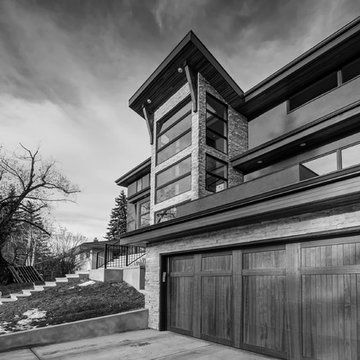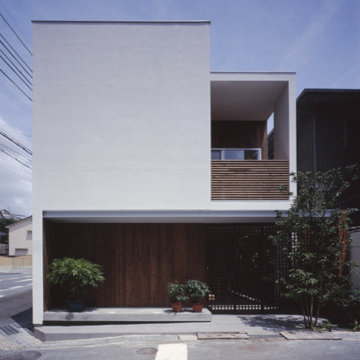グレーのモダンスタイルの家の外観の写真
絞り込み:
資材コスト
並び替え:今日の人気順
写真 3121〜3140 枚目(全 8,225 枚)
1/3
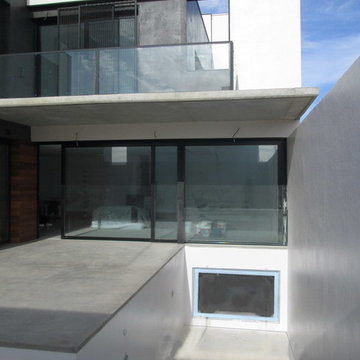
Volumétricamente, se concibe un pieza basamental quebrada que libera espacio libre en planta baja y que se acumula en la zona norte para generar, en el punto central, una verticalidad que enhebra a la segunda de las piezas. Ésta se muestra horizontal y clara, ofreciendo la sensación de ingravidez al entrar, y liberando la vista al cielo mediante un fachada corrida y un "macrohueco" tratado con tamices solares hacia el oeste.
La materialidad combina revestimientos continuos en blanco y negro, para aumentar los contrastes entre las piezas, e introduce calidez en planta baja mediante el forrado horizontal de madera.
Estado: Obra finalizada / Cliente: Privado / Arq.Técnico: Estudio Arquisol S.L.P / Ingeniería [Ins y Est]: David Luján López / Constructor: Pérez y Murcia S.L
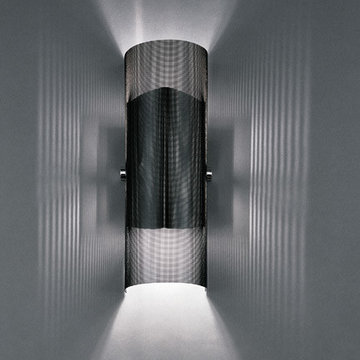
Presidio Wet
By LBL Lighting
SKU# 614
Perforated metal sconce creates a beautiful light pattern.
ロサンゼルスにあるお手頃価格の中くらいなモダンスタイルのおしゃれな家の外観の写真
ロサンゼルスにあるお手頃価格の中くらいなモダンスタイルのおしゃれな家の外観の写真
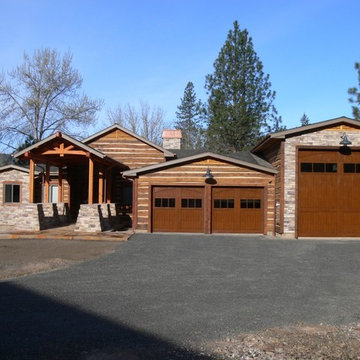
This project evolved from the desire of the owners to have a unique home that complemented their riverfront lot along the upper Rogue River, near Shady Cove, Oregon. They wanted a home which reflected both good taste and a rustic feel.
After considering many options, the owners, along with the contractor, Tony Lee Construction, settled on siding their new home by using the hand hewn faces from some 2-sided hewn timbers recovered from an old barn in Pennsylvania. The result was as you can see; a modern country home with the feel and character of age and permanence unachievable in any other way.
The barn had been constructed in 1867 by a General James Pierce, in Western Pennsylvania. Interestingly enough, General Pierce is a President George W. Bush ancestor. Old barns of this type and size are becoming more and more rare. They’re long past their useable life and original purpose. Many, like this barn was, are slowly deteriorating. So carefully dismantling them, and then recovering the wonderful old materials for reuse is a true honor. The timbers were a mix of White Oak and Hickory.

外壁のコンクリート打放し。外壁はだいぶ汚れていたので補修も含め綺麗にしました。ガラスのカーテンウォールはエントランスホールの窓です。
Photo:YOSHINORI KOMATSU
他の地域にあるモダンスタイルのおしゃれな家の外観の写真
他の地域にあるモダンスタイルのおしゃれな家の外観の写真
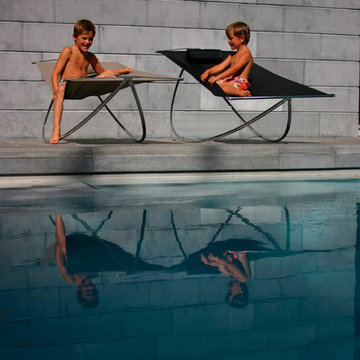
We think it is hard to make a hammock more compact, more comfortable or more streamlined than the E-Z. The E-Z hammock combines electro polished stainless steel with solid stainless steel and uses Batyline fabric for the sling area. The sling is available in 4 colours: cappuccino, black, orange and turquoise.
http://www.architonic.com/pmsht/e-z-royal-botania/2023046
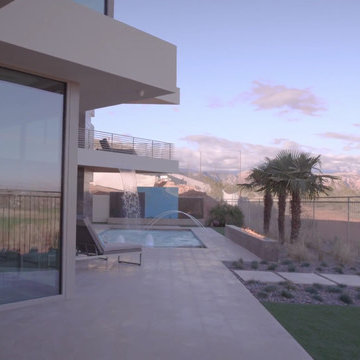
Markay Johnson Construction, Greg Gillespie
ソルトレイクシティにある高級な巨大なモダンスタイルのおしゃれな家の外観 (漆喰サイディング) の写真
ソルトレイクシティにある高級な巨大なモダンスタイルのおしゃれな家の外観 (漆喰サイディング) の写真
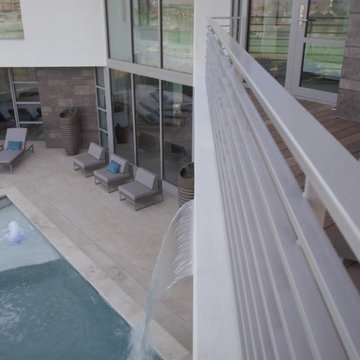
Markay Johnson Construction, Greg Gillespie
ソルトレイクシティにある高級な巨大なモダンスタイルのおしゃれな家の外観 (石材サイディング) の写真
ソルトレイクシティにある高級な巨大なモダンスタイルのおしゃれな家の外観 (石材サイディング) の写真
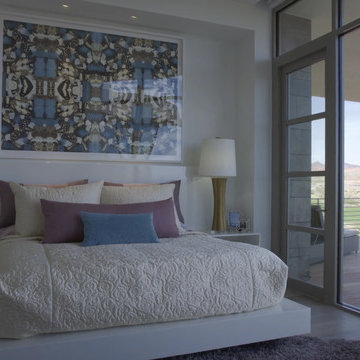
Markay Johnson Construction, Greg Gillespie
ソルトレイクシティにあるラグジュアリーな巨大なモダンスタイルのおしゃれな家の外観 (石材サイディング) の写真
ソルトレイクシティにあるラグジュアリーな巨大なモダンスタイルのおしゃれな家の外観 (石材サイディング) の写真
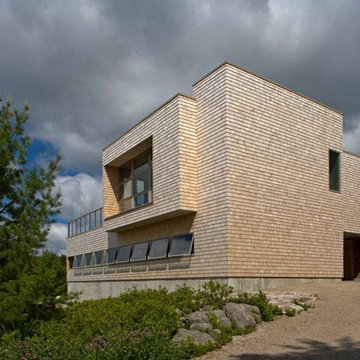
Clients who had lived many years in a treasured 19th century cape sought a significant change in lifestyle. A spectacular site, a restrictive budget, and a desire for an unapologetically contemporary house were parameters which deeply influenced the design solution. The sober expression of the house nevertheless responds intentionally to the climatic demands of its site, and is clad humbly in the most traditional of New England building materials, the local white cedar shingle.
Architect: Bruce Norelius
Builder: Peacock Builders
Photography: Sandy Agrafiotis
グレーのモダンスタイルの家の外観の写真
157
