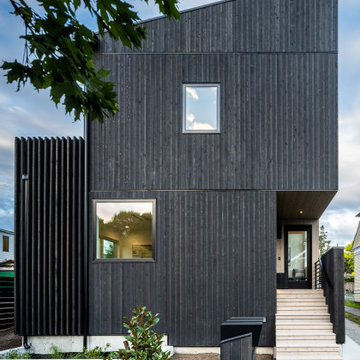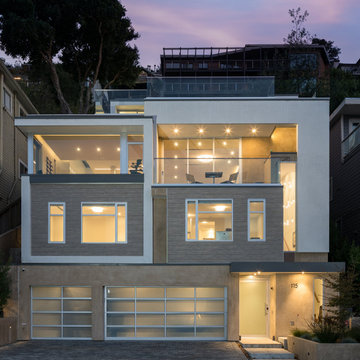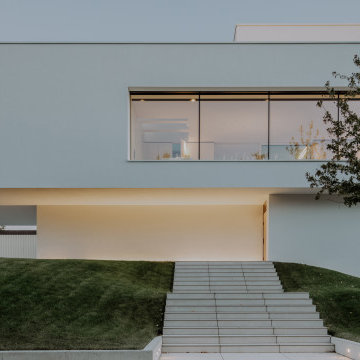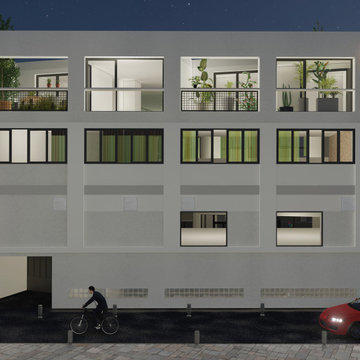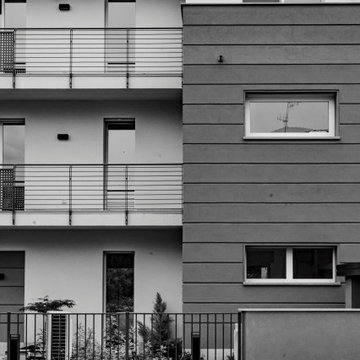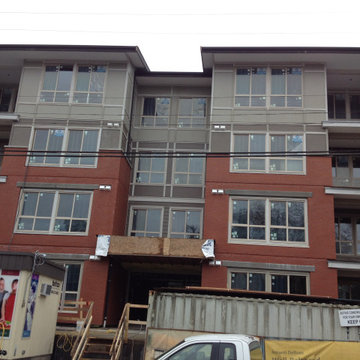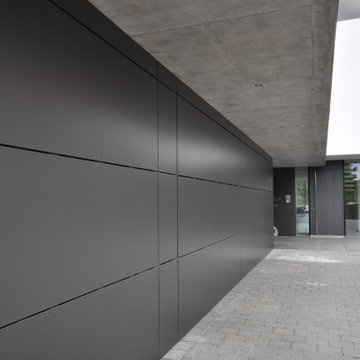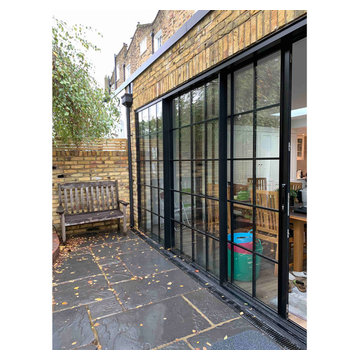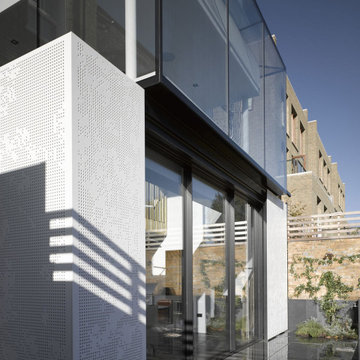グレーのモダンスタイルの4階建ての家の写真
絞り込み:
資材コスト
並び替え:今日の人気順
写真 1〜20 枚目(全 35 枚)
1/4

The project includes 8 townhouses (that are independently owned as single family homes), developed as 4 individual buildings. Each house has 4 stories, including a large deck off a family room on the fourth floor featuring commanding views of the city and mountains beyond
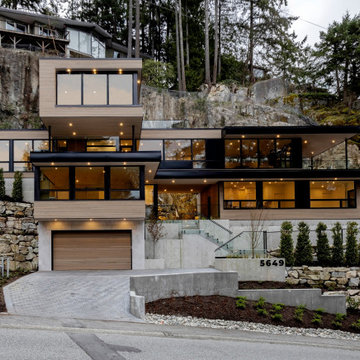
The front exterior of this modern custom home, situated on a very steep slop site in West Vancouver. You can see the home situated on top of the rock face, which was the original primary dwelling before we subdivided the lot and designed the Westport Residence.
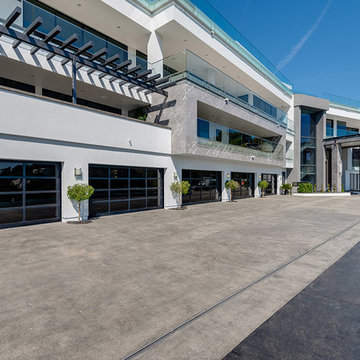
A tremendous frontage of the modern contemporary house in the sun rays
ロサンゼルスにあるラグジュアリーな巨大なモダンスタイルのおしゃれな家の外観 (石材サイディング、緑化屋根) の写真
ロサンゼルスにあるラグジュアリーな巨大なモダンスタイルのおしゃれな家の外観 (石材サイディング、緑化屋根) の写真
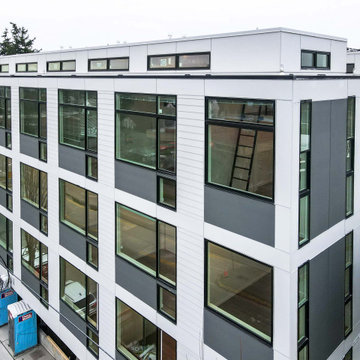
A precise and modernized style designed with James Hardie fiber cement exterior material.
シアトルにある巨大なモダンスタイルのおしゃれな家の外観 (コンクリート繊維板サイディング、アパート・マンション、混合材屋根、縦張り) の写真
シアトルにある巨大なモダンスタイルのおしゃれな家の外観 (コンクリート繊維板サイディング、アパート・マンション、混合材屋根、縦張り) の写真
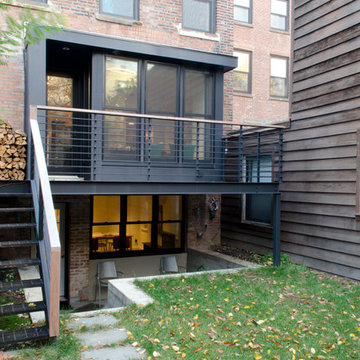
Full gut renovation and facade restoration of an historic 1850s wood-frame townhouse. The current owners found the building as a decaying, vacant SRO (single room occupancy) dwelling with approximately 9 rooming units. The building has been converted to a two-family house with an owner’s triplex over a garden-level rental.
Due to the fact that the very little of the existing structure was serviceable and the change of occupancy necessitated major layout changes, nC2 was able to propose an especially creative and unconventional design for the triplex. This design centers around a continuous 2-run stair which connects the main living space on the parlor level to a family room on the second floor and, finally, to a studio space on the third, thus linking all of the public and semi-public spaces with a single architectural element. This scheme is further enhanced through the use of a wood-slat screen wall which functions as a guardrail for the stair as well as a light-filtering element tying all of the floors together, as well its culmination in a 5’ x 25’ skylight.
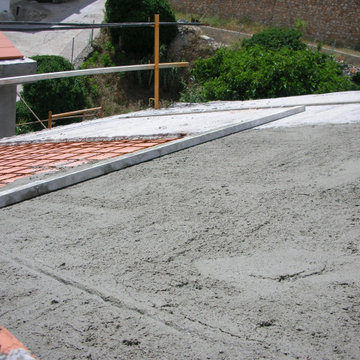
Formación de pendientes en cubierta inclinada, con tabiques aligerados de ladrillo cerámico hueco, recibido con mortero de cemento, industrial, dispuestos cada 100 cm y con 100 cm de altura media, rematados superiormente con maestras de mortero de cemento, industrial. Incluso limpieza y preparación de la superficie soporte, replanteo de las pendientes y trazado de limatesas, limahoyas y juntas, resolución de encuentros del faldón con paramentos verticales , huecos de ventilación, ejecución de los tabiques aligerados, remate con la maestra superior.
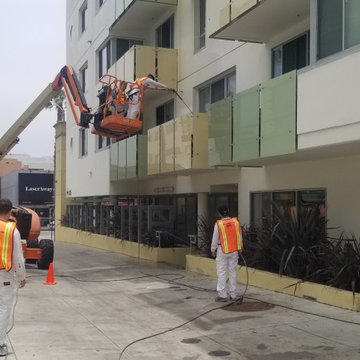
Milanco Group is thankful to its hard working crews for turning another project to very successful. Arezzo is managed by GreyStar which hired Milanco to perform a complete TI in the interior offices and renovate this historic property by maintaining its front facade historic appearance. Santa Monica, CA
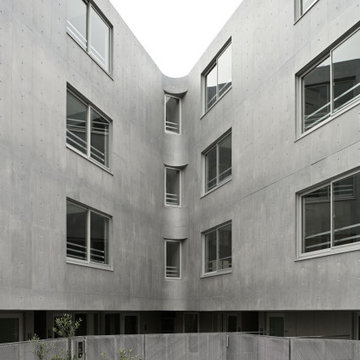
閑静な住宅街の一角に建つ集合住宅の計画である。
敷地は街区の角地に位置するが、角地は一般的に建蔽率や斜線条件が緩和されるため、周囲から突出したボリュームが建つ傾向が強い。ここでは、周辺の建築と間口を合わせた家型のボリュームを敷地境界線に沿ってV字に配置することで、2つの前面道路沿いに連続する戸建住宅の並びを敷地内まで引き込み、街並みに積極的に参加する建築とすることを意図した。外在的な考えにより建築の外形を形成することで、V字のボリュームに囲われた空地は、建物に帰属した意図的な外部空間としてではなく、街並みのデザインの中で副産物的に生まれた残余の空間(=余白)として街の中に建ち現れる。結果、空地の帰属意識は曖昧なものとなり、街に対して開かれた寛容さを帯びる。街並みの綻びを繕うように角地における建ち方を見直し、周囲との調和を意識した建築の在り方を実現することを目指した。
グレーのモダンスタイルの4階建ての家の写真
1


