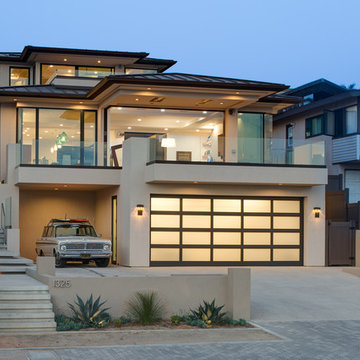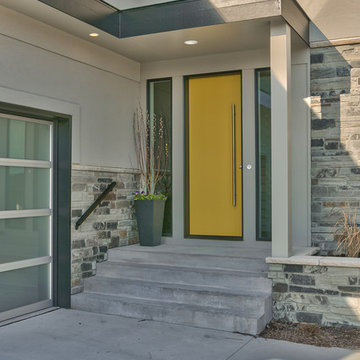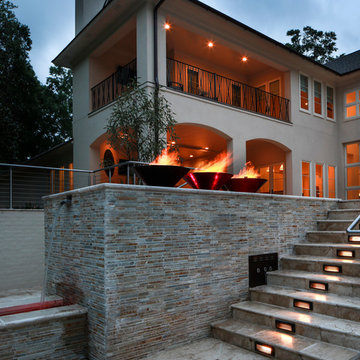グレーのモダンスタイルのベージュの家の写真
絞り込み:
資材コスト
並び替え:今日の人気順
写真 1〜20 枚目(全 269 枚)
1/4
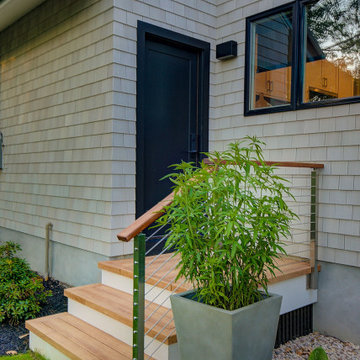
This charming ranch on the north fork of Long Island received a long overdo update. All the windows were replaced with more modern looking black framed Andersen casement windows. The front entry door and garage door compliment each other with the a column of horizontal windows. The Maibec siding really makes this house stand out while complimenting the natural surrounding. Finished with black gutters and leaders that compliment that offer function without taking away from the clean look of the new makeover. The front entry was given a streamlined entry with Timbertech decking and Viewrail railing. The rear deck, also Timbertech and Viewrail, include black lattice that finishes the rear deck with out detracting from the clean lines of this deck that spans the back of the house. The Viewrail provides the safety barrier needed without interfering with the amazing view of the water.
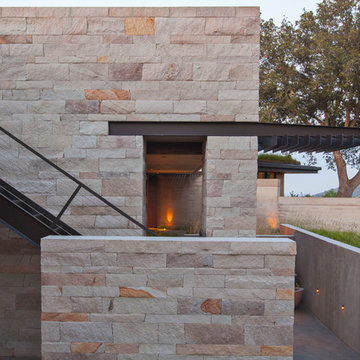
Interior Designer Jacques Saint Dizier
Landscape Architect Dustin Moore of Strata
while with Suzman Cole Design Associates
Frank Paul Perez, Red Lily Studios
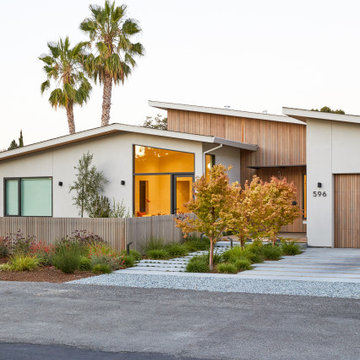
This Australian-inspired new construction was a successful collaboration between homeowner, architect, designer and builder. The home features a Henrybuilt kitchen, butler's pantry, private home office, guest suite, master suite, entry foyer with concealed entrances to the powder bathroom and coat closet, hidden play loft, and full front and back landscaping with swimming pool and pool house/ADU.
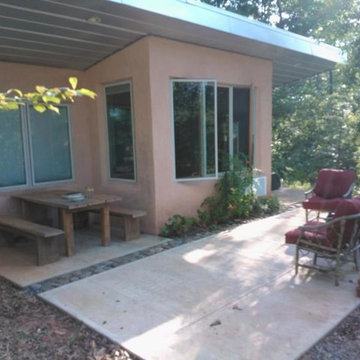
A tiny, super insulated, passive solar home, Richard C. MacCrea
他の地域にある低価格の小さなモダンスタイルのおしゃれな家の外観 (漆喰サイディング) の写真
他の地域にある低価格の小さなモダンスタイルのおしゃれな家の外観 (漆喰サイディング) の写真
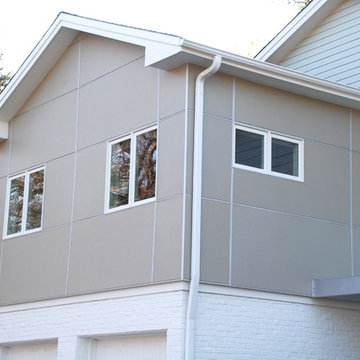
This Glenview, IL Modern/Contemporary Style Home was remodeled by Siding & Windows Group. We installed James HardiePanel Boards in Custom Color and James HardiePlank Select Cedarmill Lap Siding and Traditional HardieTrim in ColorPlus Technology Color Arctic White. Also installed Front Entry Roof and Columns and replaced Windows with Marvin Windows.
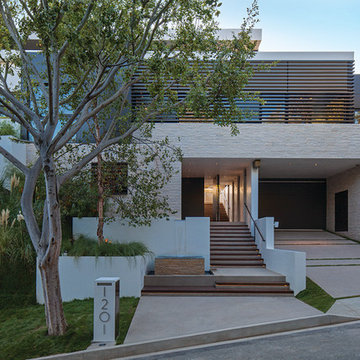
Laurel Way Beverly Hills modern home exterior view & driveway. Photo by Art Gray Photography.
ロサンゼルスにあるモダンスタイルのおしゃれな家の外観 (混合材サイディング、外階段) の写真
ロサンゼルスにあるモダンスタイルのおしゃれな家の外観 (混合材サイディング、外階段) の写真
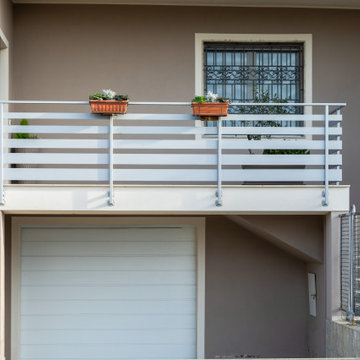
Ristrutturazione completa villetta indipendente di 180mq
ミラノにある高級なモダンスタイルのおしゃれな家の外観の写真
ミラノにある高級なモダンスタイルのおしゃれな家の外観の写真
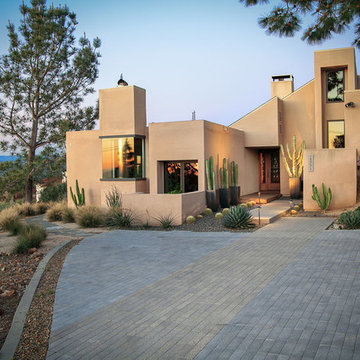
The linear pavement color differentiation leads guest in an artful way right to the front door.
サンディエゴにあるお手頃価格のモダンスタイルのおしゃれな家の外観 (アドベサイディング) の写真
サンディエゴにあるお手頃価格のモダンスタイルのおしゃれな家の外観 (アドベサイディング) の写真

Positioned near the base of iconic Camelback Mountain, “Outside In” is a modernist home celebrating the love of outdoor living Arizonans crave. The design inspiration was honoring early territorial architecture while applying modernist design principles.
Dressed with undulating negra cantera stone, the massing elements of “Outside In” bring an artistic stature to the project’s design hierarchy. This home boasts a first (never seen before feature) — a re-entrant pocketing door which unveils virtually the entire home’s living space to the exterior pool and view terrace.
A timeless chocolate and white palette makes this home both elegant and refined. Oriented south, the spectacular interior natural light illuminates what promises to become another timeless piece of architecture for the Paradise Valley landscape.
Project Details | Outside In
Architect: CP Drewett, AIA, NCARB, Drewett Works
Builder: Bedbrock Developers
Interior Designer: Ownby Design
Photographer: Werner Segarra
Publications:
Luxe Interiors & Design, Jan/Feb 2018, "Outside In: Optimized for Entertaining, a Paradise Valley Home Connects with its Desert Surrounds"
Awards:
Gold Nugget Awards - 2018
Award of Merit – Best Indoor/Outdoor Lifestyle for a Home – Custom
The Nationals - 2017
Silver Award -- Best Architectural Design of a One of a Kind Home - Custom or Spec
http://www.drewettworks.com/outside-in/
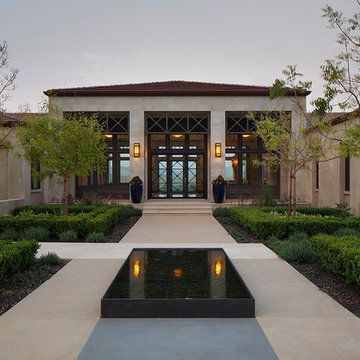
This classically modern house in Northern California features an open floor plan with Mediterranean influences. The homeowners want a modern design with a classic feel that highlights traditional Mediterranean architecture. The spacious layout and casual elegance of the architecture and interior design help achieve this, leaving an atmosphere that is both serene and contemplative. The hillside on the property defined the layout, while protecting the pool, patio, and outside dining from prevailing wind. Recessed Marvin windows were used to reduce direct sunlight into the house and keep the house cool in the summer. Marvin windows and doors also provided expansive views of the valley from several interior rooms, truly facilitating indoor-outdoor living.
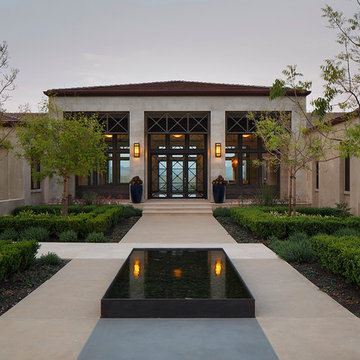
Entryway exterior at dusk. Photo by Eric Rorer.
サンフランシスコにあるモダンスタイルのおしゃれな家の外観 (混合材サイディング) の写真
サンフランシスコにあるモダンスタイルのおしゃれな家の外観 (混合材サイディング) の写真
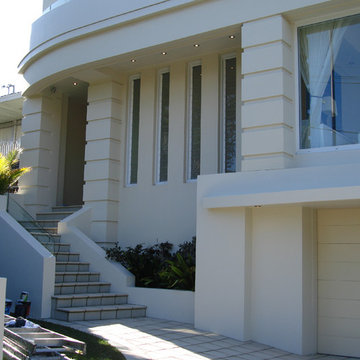
Art Deco Style Three Story House Interior & Exterior Painting Scope of Work :
Exterior :
- Rendered Walls
- Retaining Walls
- Ceilings
- Trims
Interior :
- Walls
- Ceilings
- Doors & Frames
- Skirting Boards
- Architraves
Photo Credits :
Rainbow Painting Service Pty Ltd
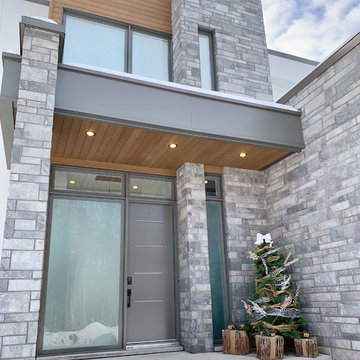
Äkta Collection Pine Wood siding
Color : Portobello
Profile : 306
https://www.justedupin.com/collection-akta/
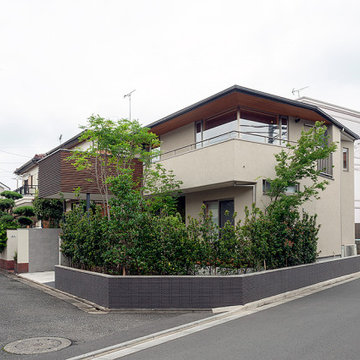
建築面積も容積率も自転車置き場や車庫等の緩和処置をうまく活用し、許容範囲ギリギリで必要諸室や要件を満たし、狭さを感じさせない工夫を施しています。
かつ、北側を高度斜線に沿うように北の軒先を低くさせつつ、南の庇は通常の高さにしてその差を感じさせないように軒のラインを工夫しています。東道路側の部屋を変形敷地のラインに添わしてわずかに変形させて配し、将来のエレベーターが設置できるようになっています。
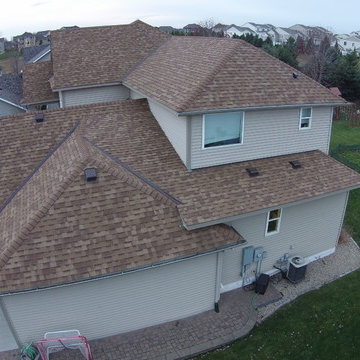
"Desert Tan" Owens Corning Duration Roof by Storm Group Roofing. Complete tear off, and new Asphalt shingles roof installation. Lifetime warranty. Synthetic underlayment, premium ice and water barrier.
グレーのモダンスタイルのベージュの家の写真
1
