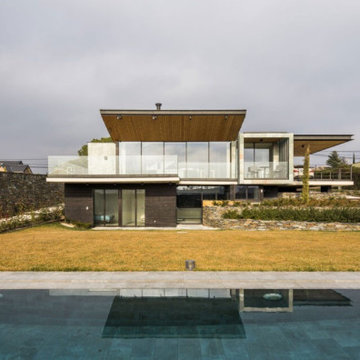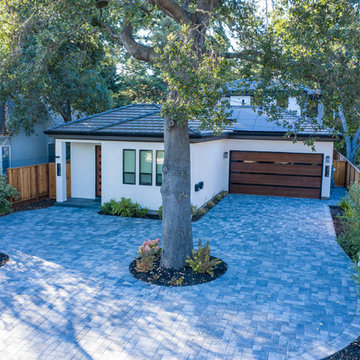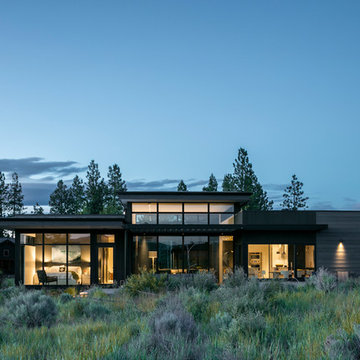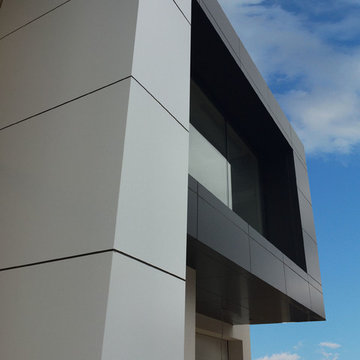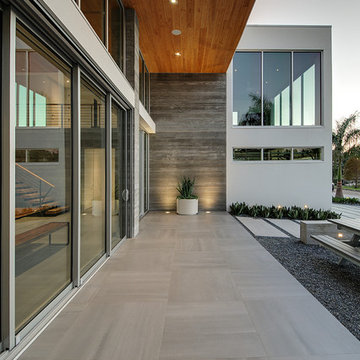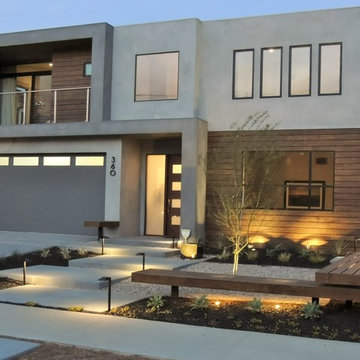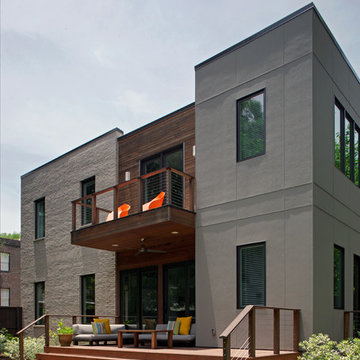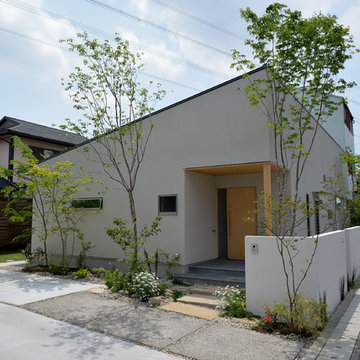グレーの、ターコイズブルーのモダンスタイルの家の外観の写真
絞り込み:
資材コスト
並び替え:今日の人気順
写真 1〜20 枚目(全 9,714 枚)
1/4

This 1970s ranch home in South East Denver was roasting in the summer and freezing in the winter. It was also time to replace the wood composite siding throughout the home. Since Colorado Siding Repair was planning to remove and replace all the siding, we proposed that we install OSB underlayment and insulation under the new siding to improve it’s heating and cooling throughout the year.
After we addressed the insulation of their home, we installed James Hardie ColorPlus® fiber cement siding in Grey Slate with Arctic White trim. James Hardie offers ColorPlus® Board & Batten. We installed Board & Batten in the front of the home and Cedarmill HardiPlank® in the back of the home. Fiber cement siding also helps improve the insulative value of any home because of the quality of the product and how durable it is against Colorado’s harsh climate.
We also installed James Hardie beaded porch panel for the ceiling above the front porch to complete this home exterior make over. We think that this 1970s ranch home looks like a dream now with the full exterior remodel. What do you think?
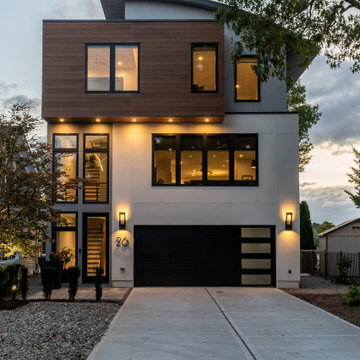
Front Elevation featuring Nichia Panels and white stucco.
ニューヨークにあるお手頃価格の小さなモダンスタイルのおしゃれな家の外観の写真
ニューヨークにあるお手頃価格の小さなモダンスタイルのおしゃれな家の外観の写真

The simple volumes of this urban lake house give a nod to the existing 1940’s weekend cottages and farmhouses contained in the mature neighborhood on White Rock Lake. The concept is a modern twist on the vernacular within the area by incorporating the use of modern materials such as concrete, steel, and cable. ©Shoot2Sell Photography

Modern home with water feature.
Architect: Urban Design Associates
Builder: RS Homes
Interior Designer: Tamm Jasper Interiors
Photo Credit: Dino Tonn
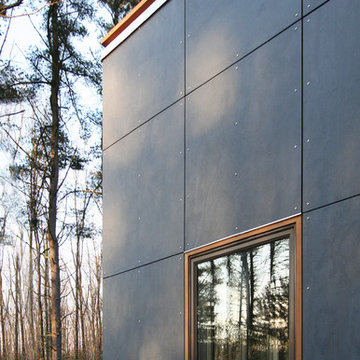
BERKSHIRE HOUSE
Location: West Stockbridge, MA
Completion Date: 2007
Size: 2,227 sf
Typology Series: L Series
Modules: 6 Boxes & Butterfly Roof
Program:
o Bedrooms: 3
o Baths: 2
o Features: Media Room, Roof Deck, Outdoor Fireplace, Screen Porch
o Environmentally Friendly Features: Geothermal Heating/Cooling System
Materials:
o Exterior: Cedar Siding, Cement Board Panels, Galvalume Metal Roof, Ipe Wood Decking
o Interior: Bamboo Flooring, Caesar Stone Countertops, Slate Bathroom Floors, Cherry Cabinets, Aluminum Clad Wood Windows with Low E, Insulated Glass, Hot Rolled Black Steel Cladding
Project Description:
A modification of the 2-Bar Bridge, L Series typology, the Berkshire House is a further development of the original concept for the Dwell Home.
Architects: Joseph Tanney, Robert Luntz
Project Architect: Brian Thomas
Project Team: Michael MacDonald
Manufacturer: Simplex Industries
Engineers: Lynne Walshaw P.E., Greg Sloditskie
Contractor: Small Building Company
Photographer: © RES4

This modern new construction home was completed using James Hardie siding in varying exposures. The color is Cobblestone.
セントルイスにある高級なモダンスタイルのおしゃれな家の外観 (コンクリート繊維板サイディング) の写真
セントルイスにある高級なモダンスタイルのおしゃれな家の外観 (コンクリート繊維板サイディング) の写真
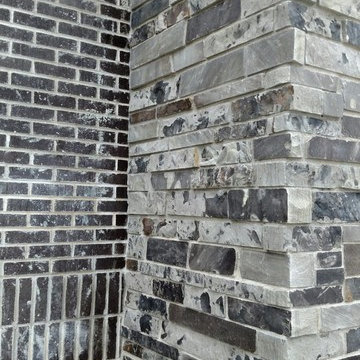
Corinthian real thin stone veneer from the Quarry Mill adds a sleek and modern touch to this exterior pillar. Corinthian stone brings a calm range of whites, grays, and blacks with a touch of tans to your stone project. The various sizes of the rectangular stones help this natural stone veneer look great on any project.
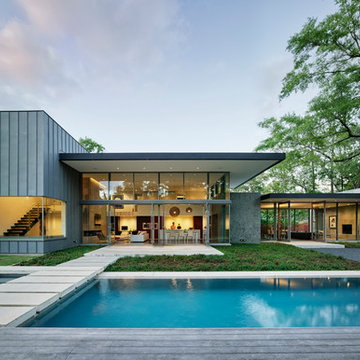
This modern house provides California-style indoor-outdoor living, creating strong connections to the outdoors with large expanses of glass interspersed with limestone masses.
© Matthew Millman
グレーの、ターコイズブルーのモダンスタイルの家の外観の写真
1
