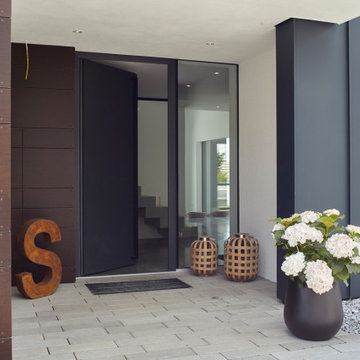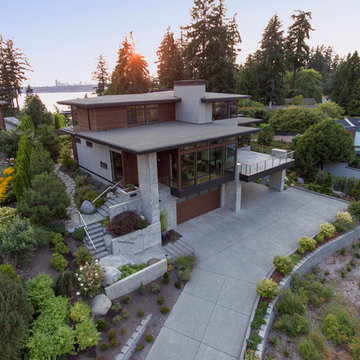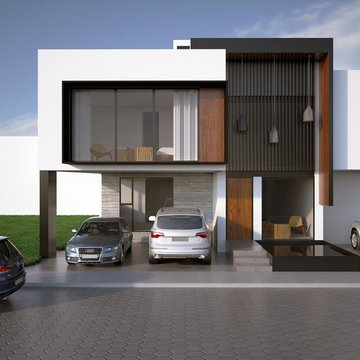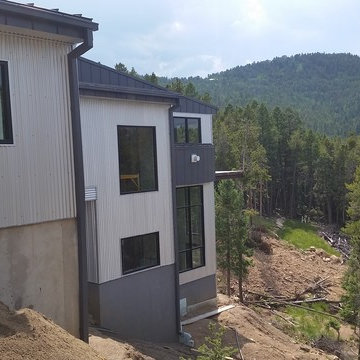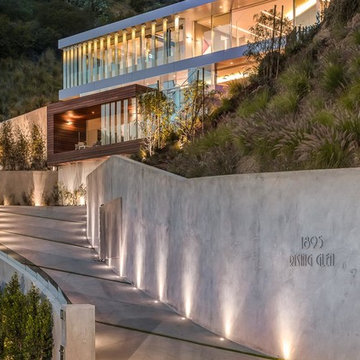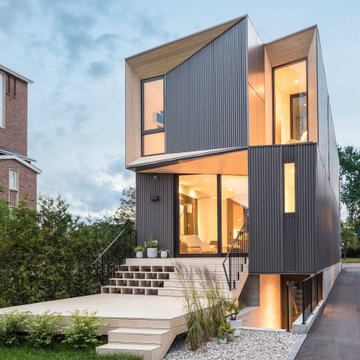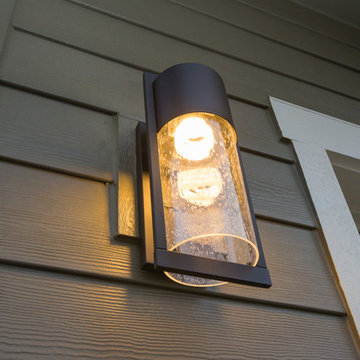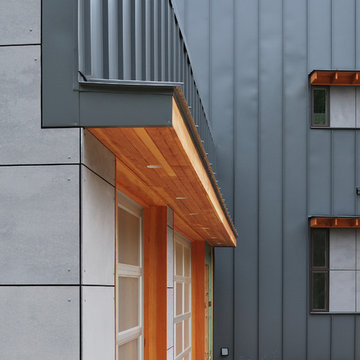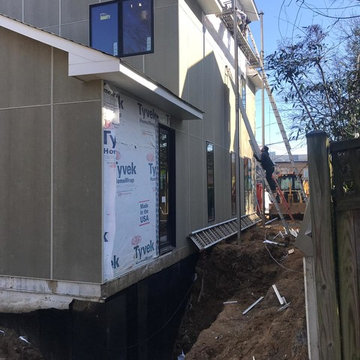グレーのモダンスタイルの三階建ての家の写真
絞り込み:
資材コスト
並び替え:今日の人気順
写真 1〜20 枚目(全 442 枚)
1/4
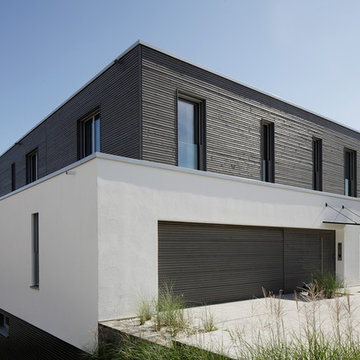
Von der Straße präsentiert sich der puristische Kubus verschlossen, doch genau das Gegenteil ist in Richtung Garten der Fall.
他の地域にあるモダンスタイルのおしゃれな家の外観 (混合材サイディング) の写真
他の地域にあるモダンスタイルのおしゃれな家の外観 (混合材サイディング) の写真
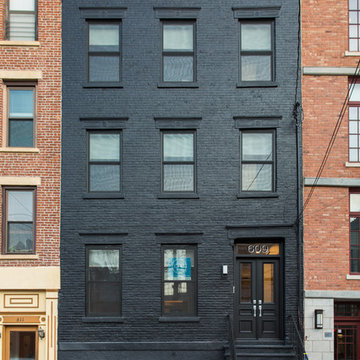
When this non-descript three-story brick row house was purchased by the client, it was stripped completely bare. The owner sought to add additional space, which was achieved by extending the rear of the home by a full 16 feet on the parlor, second and third levels. This not only provided roomier living spaces indoors, it created the opportunity to outfit each reconfigured floor with identical balconies. These outcroppings, finished with matte black railings and full NanaWall folding glass doors, provide the ideal outdoor space for relaxing and entertaining, while creating a harmonious uniformity to the rear façade.
A Grand ARDA for Renovation Design goes to
Dixon Projects
Design: Dixon Projects
From: New York, New York

The spaces within maximize light penetration from the East and West facades through the use of skylights on a stepped floor plate and windows that project beyond the building of the envelope.
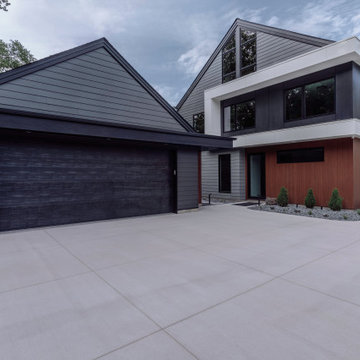
Back of Home - Detached Garage
ミネアポリスにある高級な中くらいなモダンスタイルのおしゃれな家の外観 (混合材サイディング、下見板張り) の写真
ミネアポリスにある高級な中くらいなモダンスタイルのおしゃれな家の外観 (混合材サイディング、下見板張り) の写真
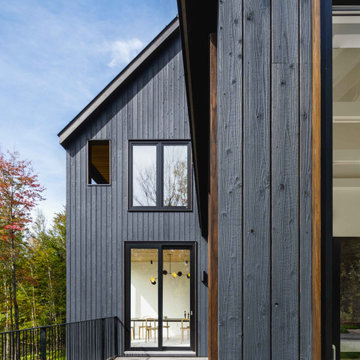
The project was a highly designed energy efficient residential new build in Colchester, Vermont by Red House Building and architect Elizabeth Herrmann using our Shou Sugi Ban – Gendai that was oiled with a Dark Gray prefinish.

Neo Gothic inspirations drawn from the history of Hawthorn developed an aesthetic and form, aspiring to promote design for context and local significance. Challenging historic boundaries, the response seeks to engage the modern user as well as the existing fabric of the tight streets leading down to the Yarra river. Local bricks, concrete and steel form the basis of the dramatic response to site conditions.

Rear Extension of this 6,000 square ft home in an upscale community in Toronto.
The black stucco contrasts with the restored brick of the existing house.
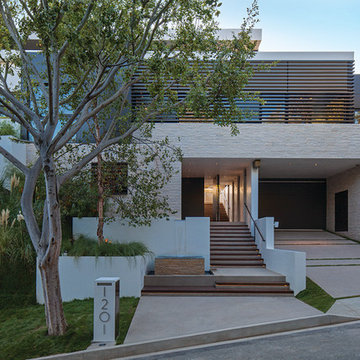
Laurel Way Beverly Hills modern home exterior view & driveway. Photo by Art Gray Photography.
ロサンゼルスにあるモダンスタイルのおしゃれな家の外観 (混合材サイディング、外階段) の写真
ロサンゼルスにあるモダンスタイルのおしゃれな家の外観 (混合材サイディング、外階段) の写真

ペンシルビルが立ち並ぶ環境です。上3層の少し青みがかったガラスの奥が住居階です。その下は住居とテナントとなります。
東京23区にあるお手頃価格の中くらいなモダンスタイルのおしゃれな家の外観 (ガラスサイディング、アパート・マンション) の写真
東京23区にあるお手頃価格の中くらいなモダンスタイルのおしゃれな家の外観 (ガラスサイディング、アパート・マンション) の写真
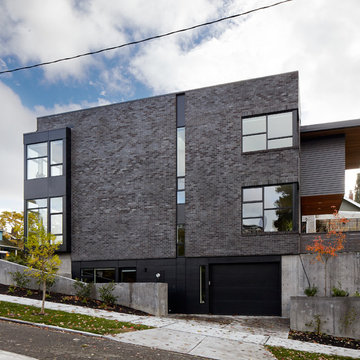
The garage is tucked under the house, and an exterior entry at the lower floor leads to a playroom and guest suite that may be converted to an accessory dwelling unit. Cantilevering floor and roof covers rear deck.
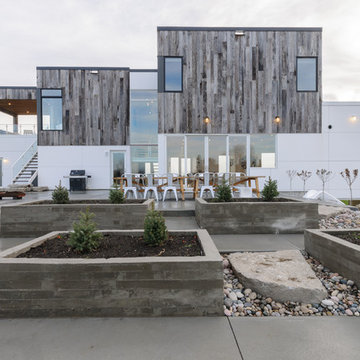
Photo Chris Berg Photography
http://www.chrisberg.ca/
オタワにある高級な中くらいなモダンスタイルのおしゃれな家の外観 (混合材サイディング) の写真
オタワにある高級な中くらいなモダンスタイルのおしゃれな家の外観 (混合材サイディング) の写真
グレーのモダンスタイルの三階建ての家の写真
1
